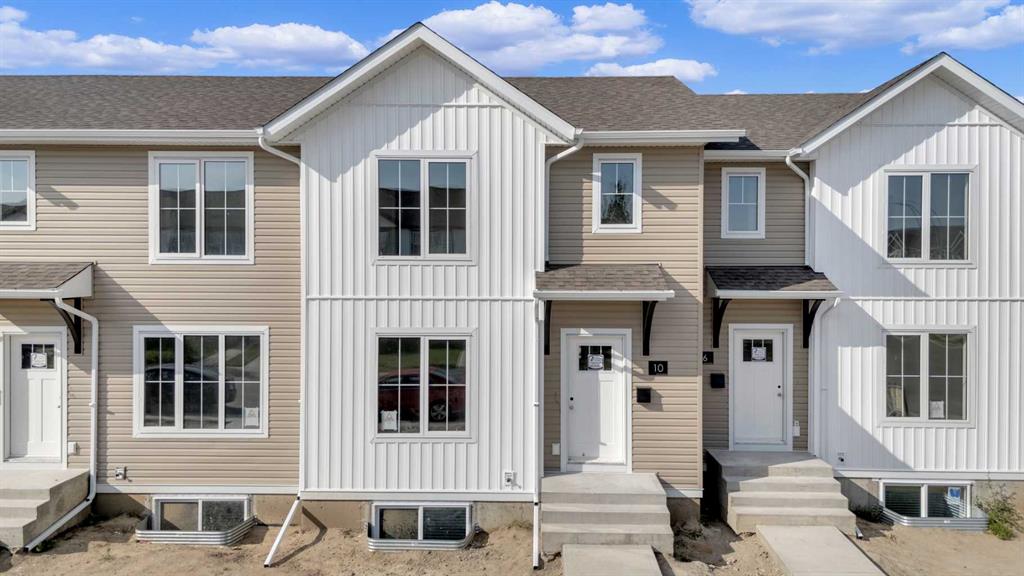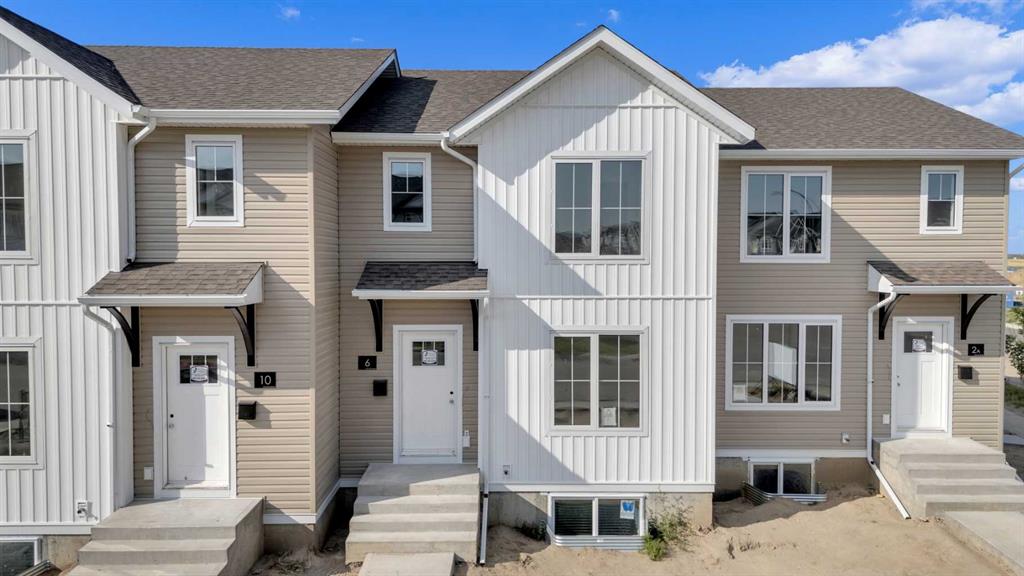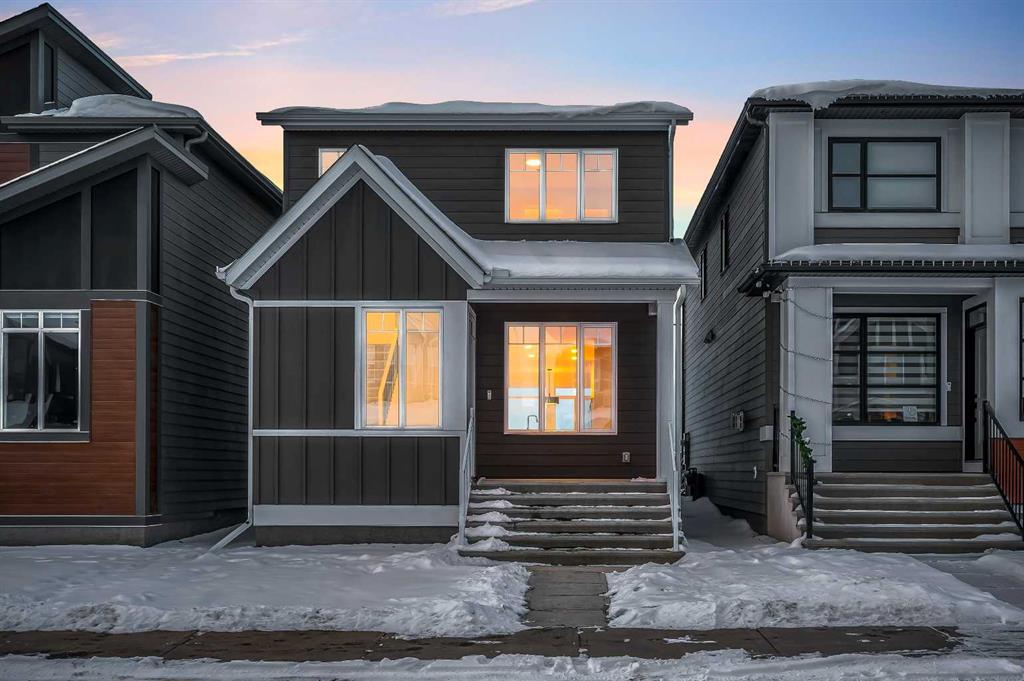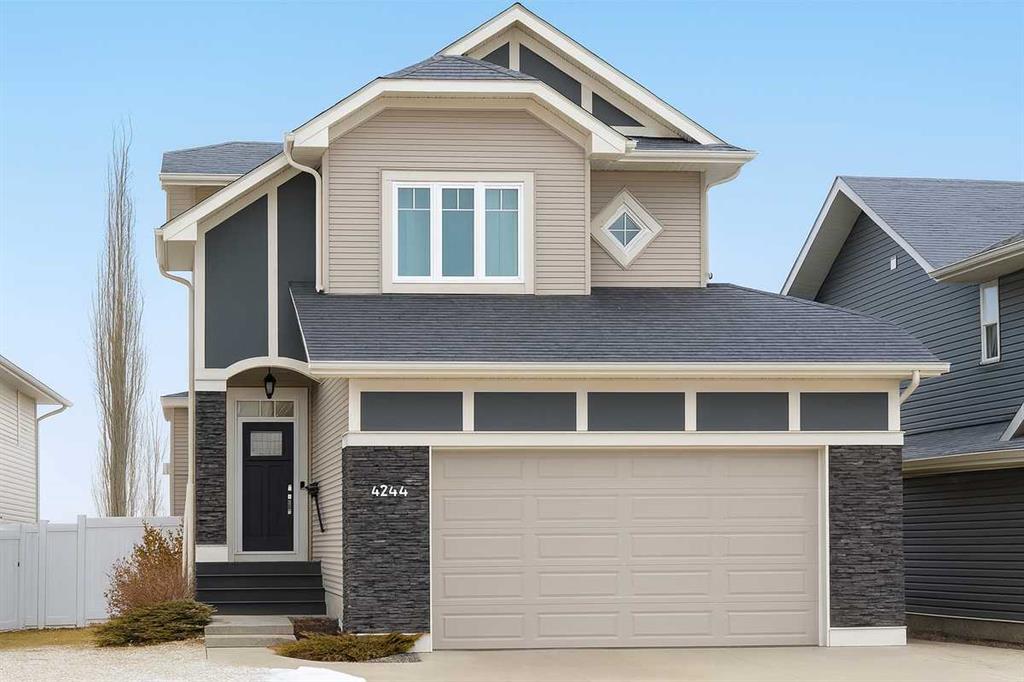4244 Westbrook Road , Blackfalds || $624,900
For more information, please click the \"More Information\" button.
Welcome to 4244 Westbrooke Road, an exceptional two-storey residence that captures your attention the moment you walk in. The foyer sets the tone with its inviting colour palette and durable vinyl plank flooring that extends seamlessly across the main level. Just off the entrance is a handy two-piece bathroom and a well-organized mudroom offering direct access to the garage and walk-in pantry—making day-to-day life smooth and efficient. The main living area serves as the hub of the home, perfectly crafted for hosting and connecting. A large granite-topped island anchors the kitchen, which is equipped with stainless steel appliances, soft-close cabinetry, and a modern, functional design. The dining area transitions effortlessly into the living room, where a warm gas fireplace creates an ideal setting for relaxing with loved ones. Head upstairs to discover three comfortable bedrooms and a handy laundry room designed for effortless living. The primary bedroom creates a calming getaway, complete with a walk-in closet and a spa-inspired ensuite featuring two sinks—an ideal space to relax and recharge. The beautifully completed lower level enhances the home’s livability, showcasing a welcoming family room highlighted by a second gas fireplace, a spacious additional bedroom, and a full bathroom—perfect for accommodating guests or supporting a growing family’s needs. Step outside into a backyard designed for relaxation and enjoyment. The patio deck leads directly to the hot tub, surrounded by beautifully maintained landscaping, in-ground sprinklers, and a cobblestone pathway that guides you to a peaceful sitting area beneath a pergola. With no neighbours behind you and a vast green space stretching out beyond the property, the atmosphere is both open and tranquil—your own private outdoor retreat. Set in a sought-after Blackfalds community, you’ll enjoy being close to schools, parks, play areas, the skate park, BMX track, and a variety of shopping options, with the highway only moments away. This home is in exceptional condition—completely move-in ready and waiting to welcome you.
Listing Brokerage: Easy List Realty




















