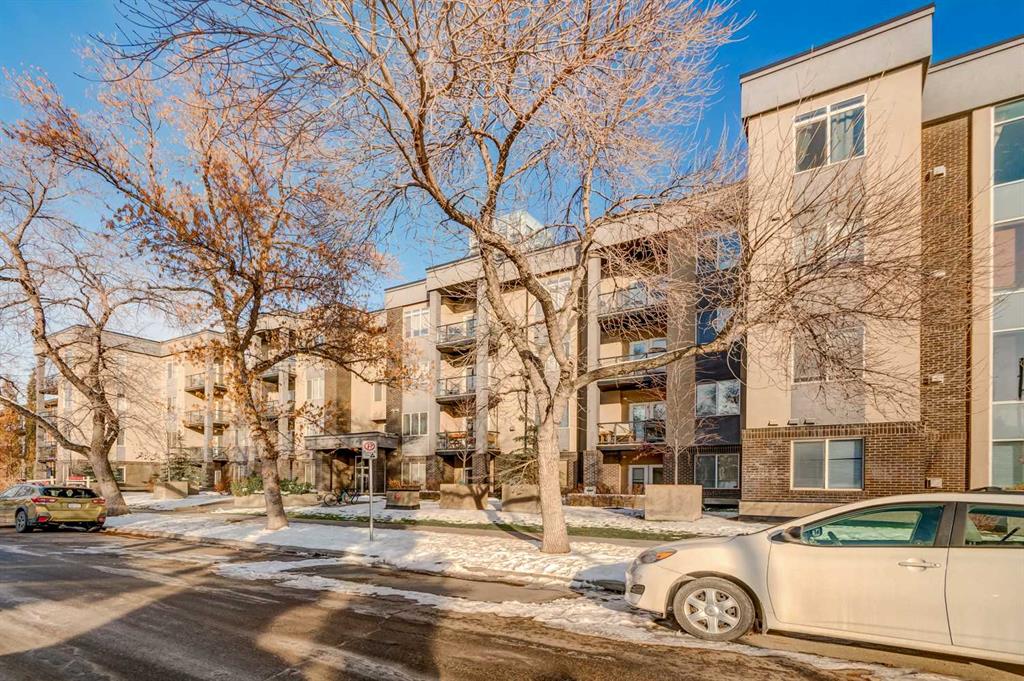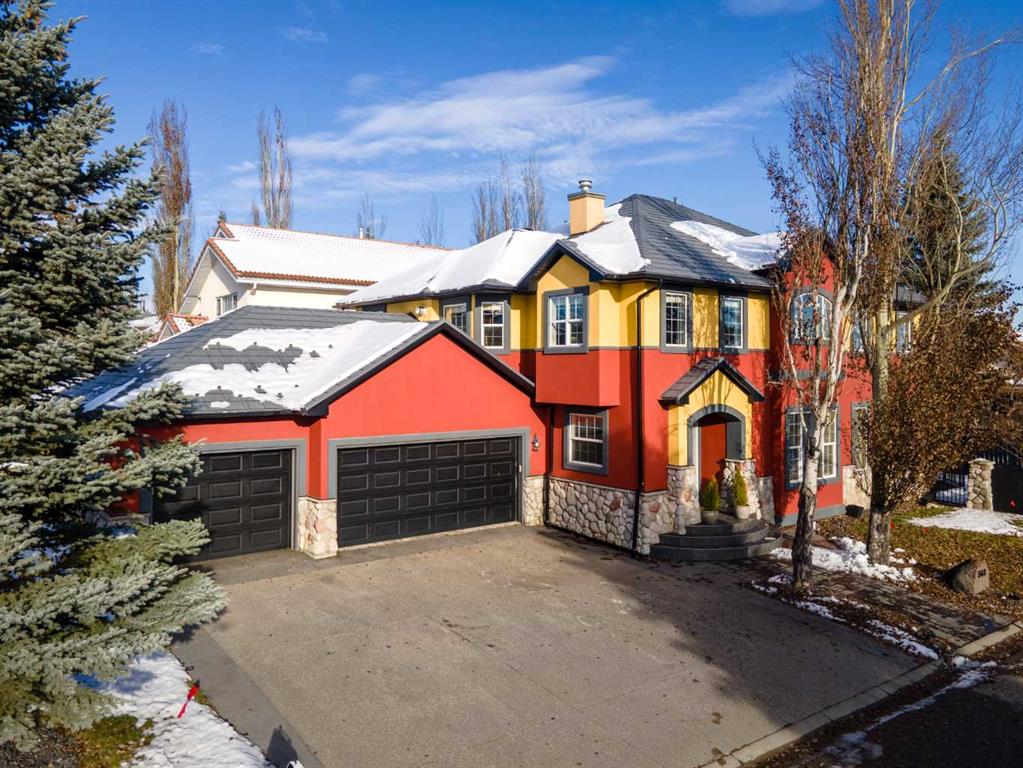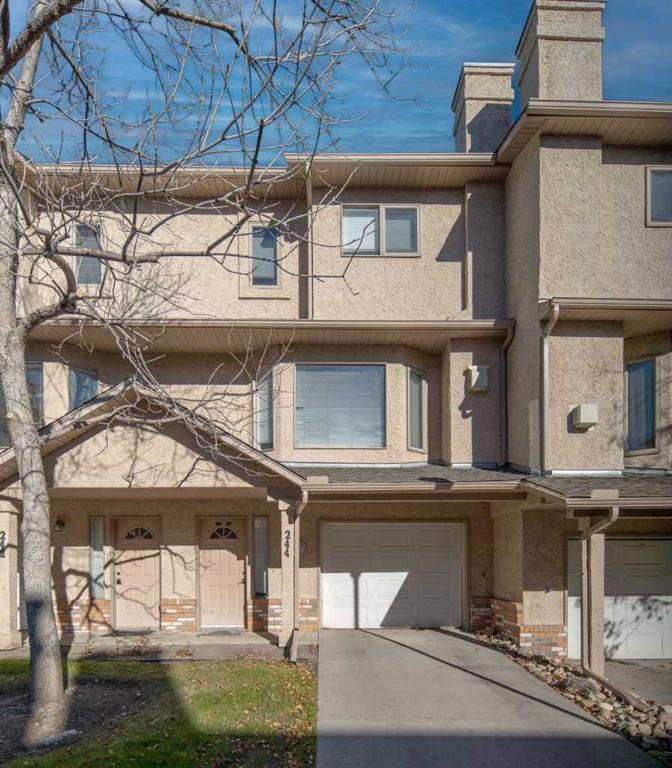729 Woodbriar Place SW, Calgary || $865,000
Step into the heart of Woodbriar Estates in Woodbine and embrace the luxury of this expansive two-story walkout residence. With 4 bedrooms on the upper level and over 3800 sq ft of meticulously developed space spanning three levels, this home is a masterpiece of living.
Upon entering, you\'ll be welcomed by soaring vaulted ceilings and a grand staircase that sets the tone for what\'s to come. The main level boasts an abundance of space, featuring two distinct family areas, an elegant formal dining room, a generously appointed kitchen, a convenient home office, a spacious mudroom, and a half bath. The family room showcases built-in accents and a gas fireplace, while natural light pours into the kitchen, creating an inviting and warm atmosphere nook.
The upper level is a haven of comfort, with a grand primary suite offering not one, but two walk-in closets, and a generously sized 5 piece ensuite. Three additional bedrooms await, all sharing access to a full-sized renovated bathroom.
The professionally planned and fully developed walkout basement is a true gem, updated with solid wood doors and adorned with engineered hardwood flooring over an insulated Dricore subfloor for additional warmth. This space offers ample room for a tv or games room, a well-equipped wet bar, a half bath, and more than ample storage. An added bonus is a custom craft room. Take a virtual stroll through to appreciate the transformation!
Outside, the expansive pie lot features a generous backyard shaded by mature trees, and a large vinyl-covered deck and glass railings with a natural gas outlet just off the breakfast nook, perfect for enjoying the serene surroundings. Recent landscaping improvements include a new retaining wall in the backyard. For nature enthusiasts, the proximity to Fish Creek Provincial Park is a dream come true.
This is more than just a home; it\'s an opportunity. A chance to embrace the lifestyle you\'ve always desired in a prime location. Situated just minutes away from exceptional schools, Fish Creek Provincial Park, and with easy access to Stoney Trail, the vibrant shopping area in the Tsuut’ina, this home offers incredible value and ample space to flourish. Don\'t miss out on this fantastic opportunity!
Listing Brokerage: RE/MAX FIRST




















