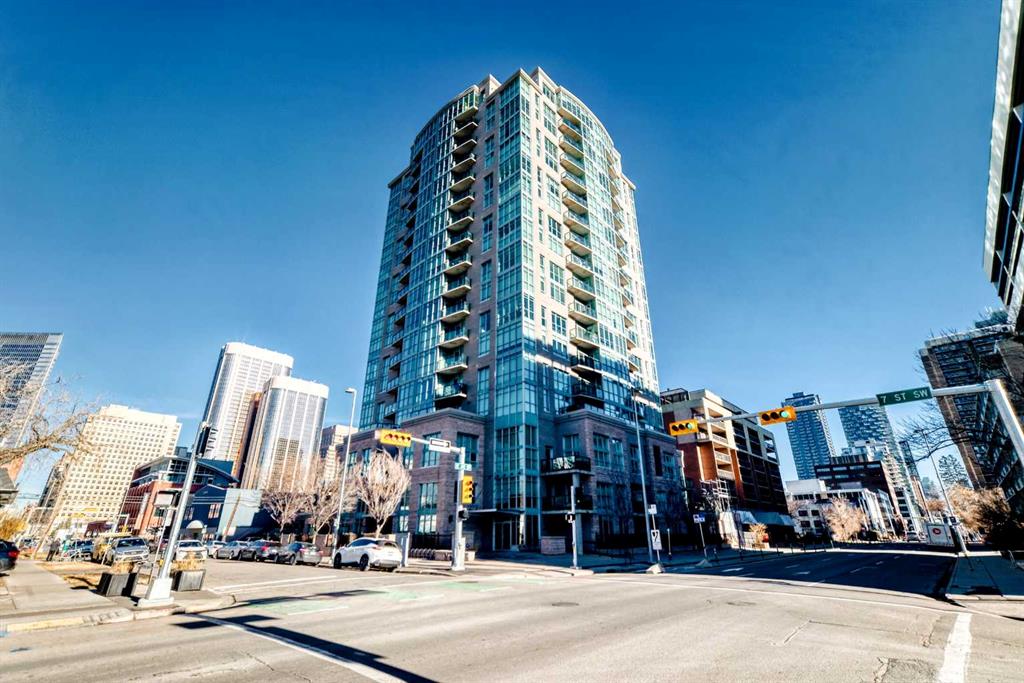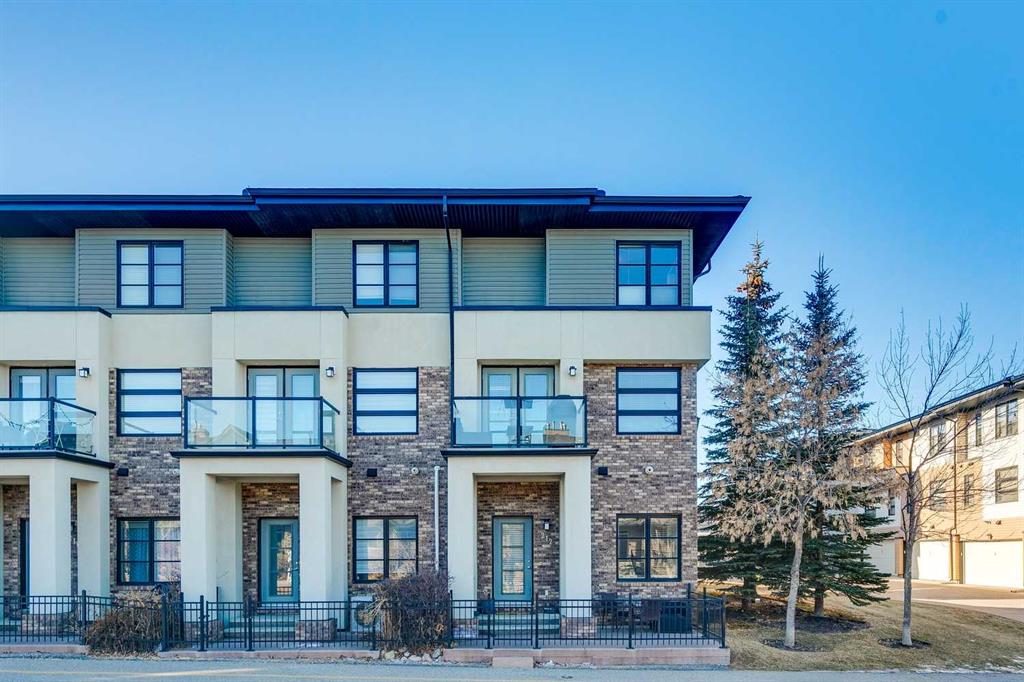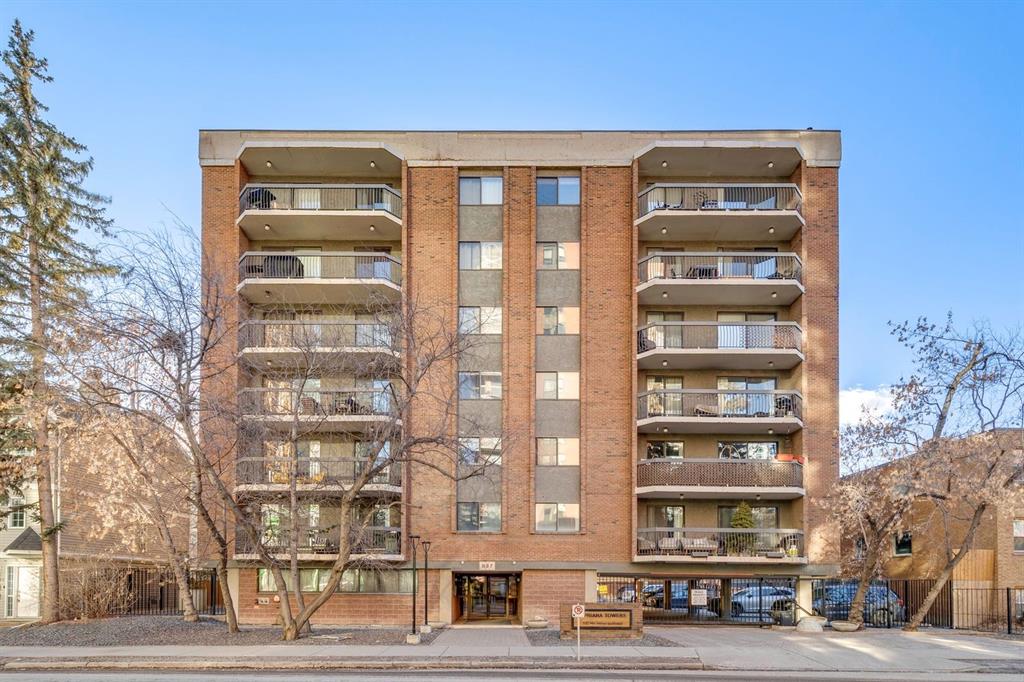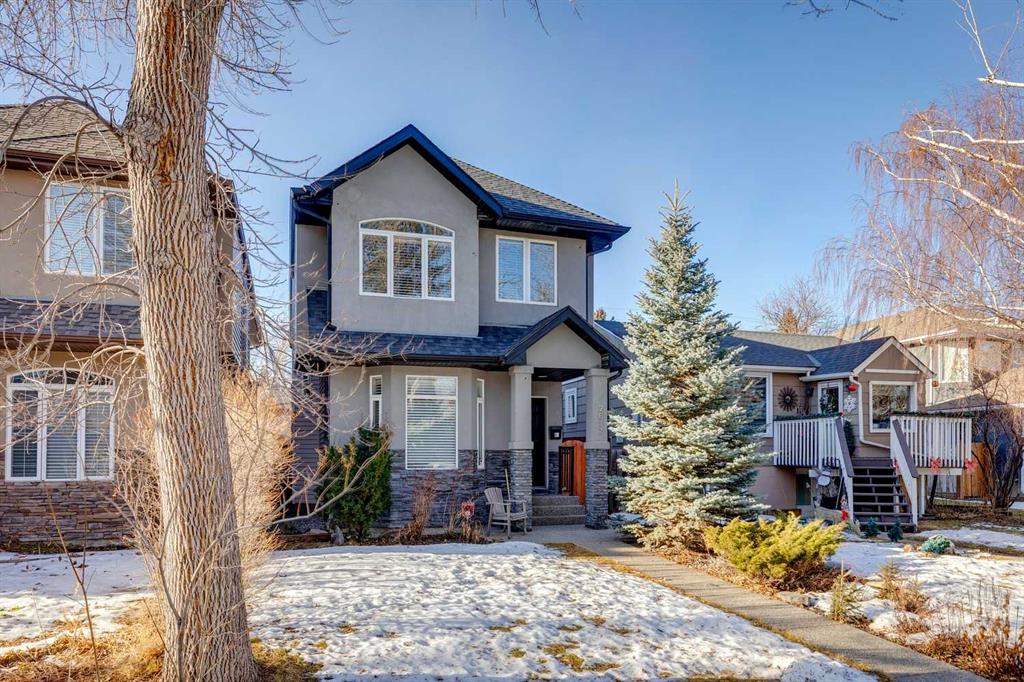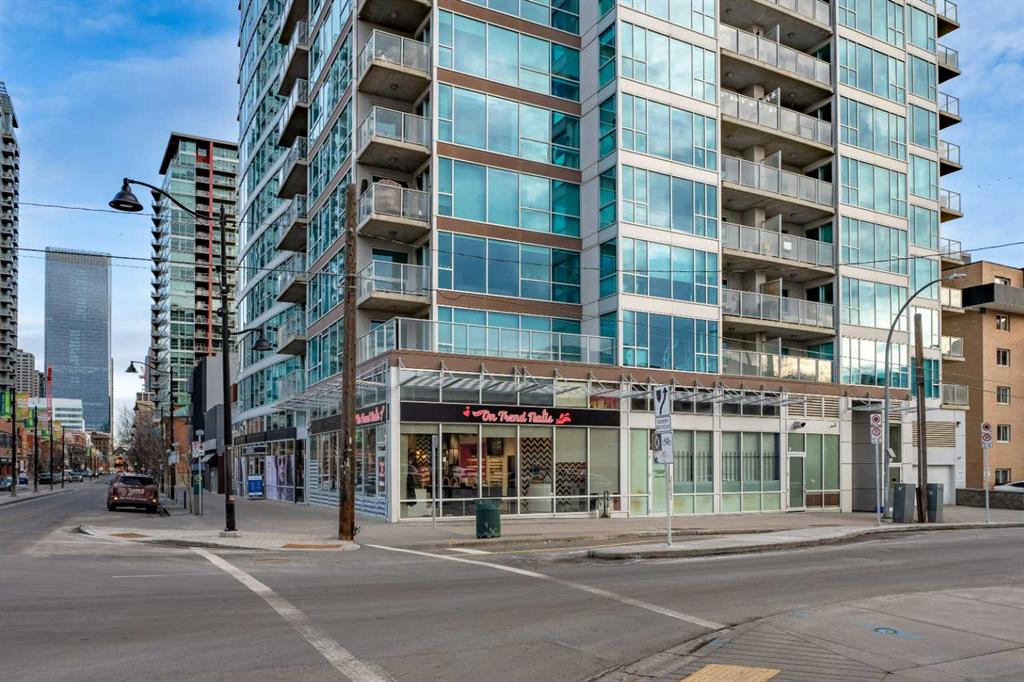2617 27 Street SW, Calgary || $875,000
Set on a quiet tree-lined street in sought-after Killarney, this 4 bedroom, detached family home combines timeless design with modern updates for everyday comfort and peace of mind. Recent improvements include a new furnace (2020), central A/C (2022) and a retractable awning (2024), adding year-round comfort and effortless outdoor living. Sunlight fills the elegant interior where rich hardwood floors extend through an open and inviting layout ideal for family life. A versatile front flex space adapts to your needs, ideal for dining, a home office or cozy sitting room. Culinary creativity is inspired in the chef’s kitchen with granite countertops, stainless steel appliances, a gas range and both a centre island with breakfast bar seating and a second peninsula island for extra workspace. A walk-in pantry offers generous storage and the adjacent dining nook is perfectly placed for both family meals and entertaining. Relaxation comes easy in the living room anchored by a gas fireplace and framed by oversized windows that capture backyard views. A discreet powder room is thoughtfully tucked away for added privacy. Upstairs, the spacious primary suite offers dual walk-in closets, an ensuite with dual sinks, a deep soaker tub and a separate shower. Two additional bedrooms are bright and well-sized, complemented by a 4-piece main bathroom and upper-level laundry for everyday convenience. The fully finished basement extends the living space with a large recreation area for movie nights or playtime, a 4th bedroom and a full bathroom ideal for guests or teens. Outside, the west backyard is a true haven featuring a full-width patio for barbeques, a grassy play area for kids and pets and a double garage with paved lane access. Enjoy a walkable, family-friendly location just minutes from the Killarney Aquatic and Recreation Centre, top-rated schools, 17th Avenue shops and restaurants, Westbrook Mall and the LRT station for an easy downtown commute. With its thoughtful updates, elegant design and prime location, this home offers enduring value and an exceptional lifestyle for today’s modern family!
Listing Brokerage: RE/MAX Realty Professionals










