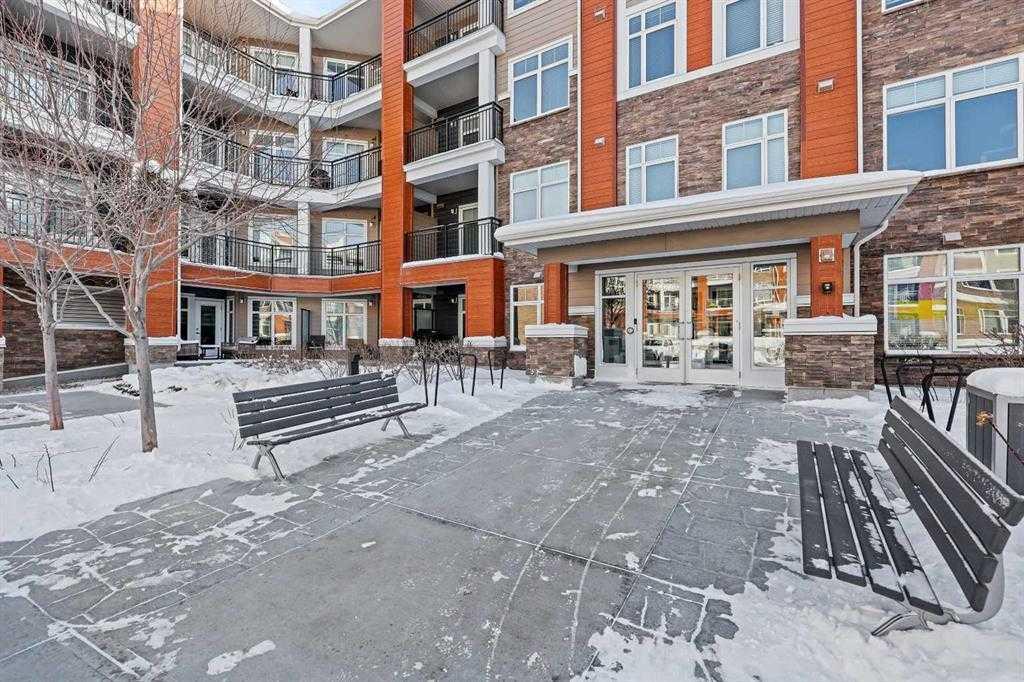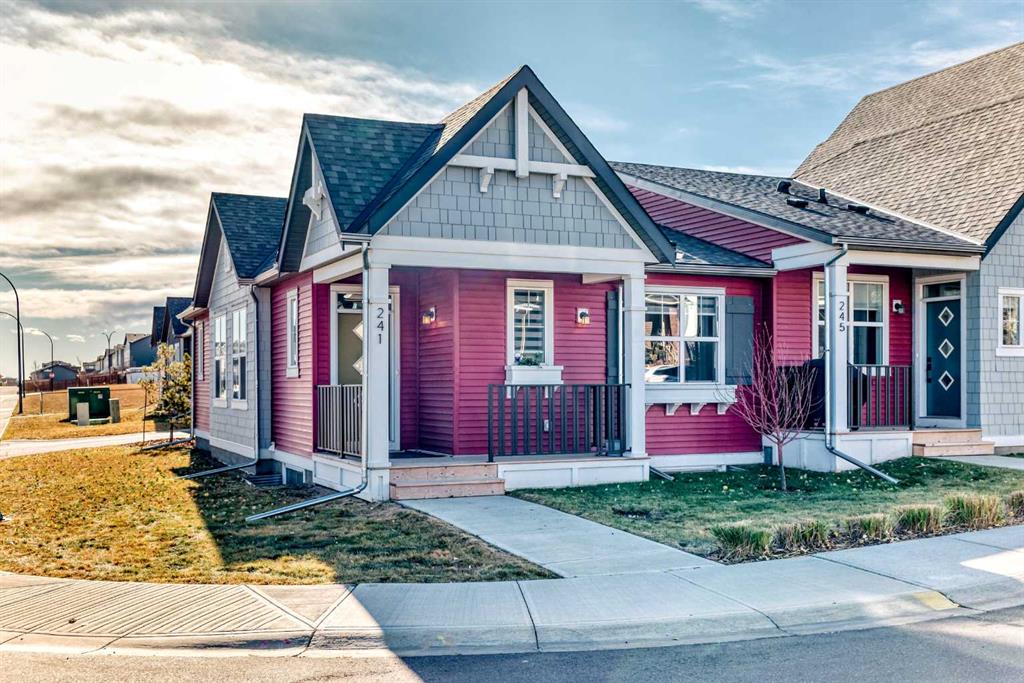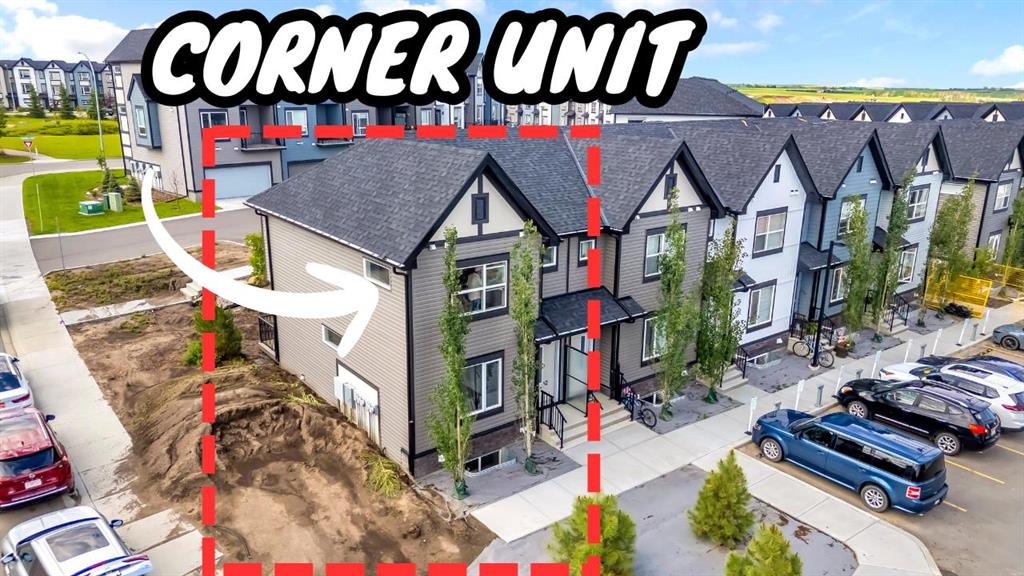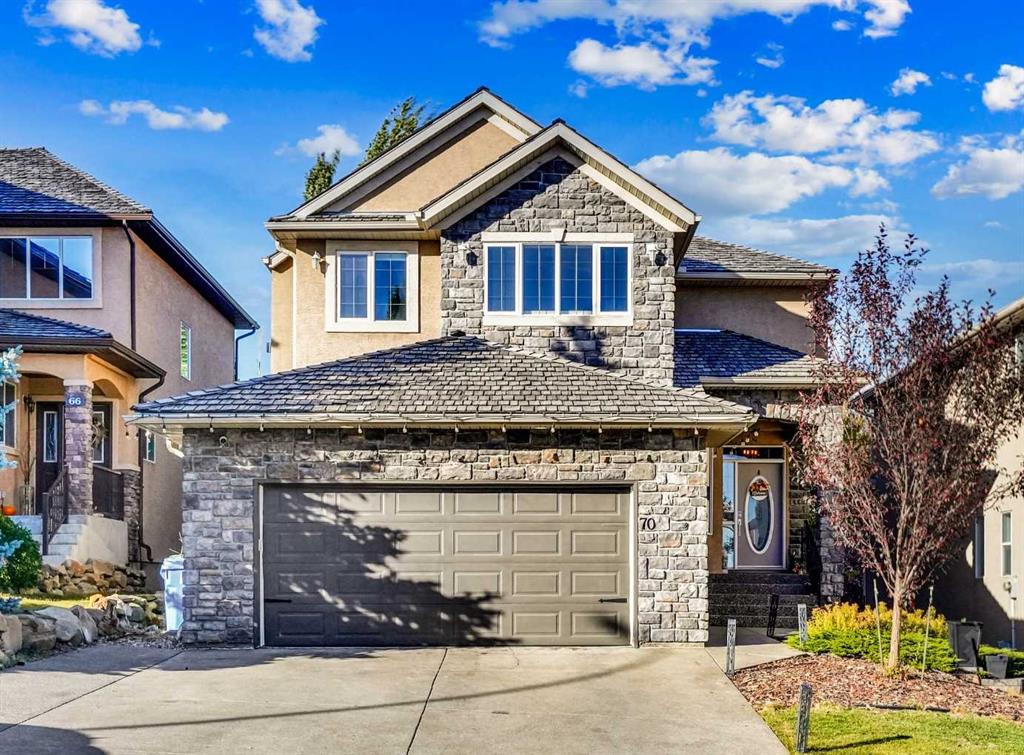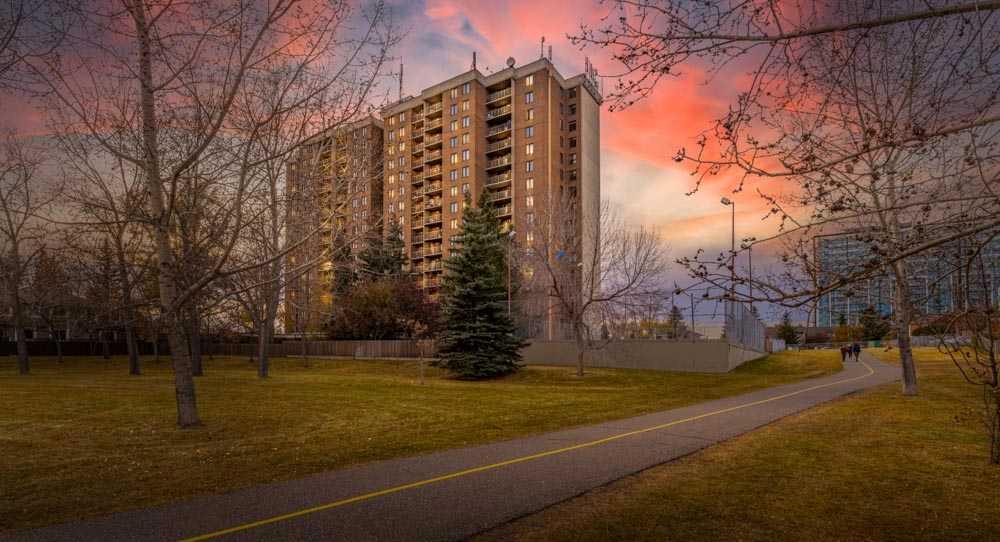101, 25 Evanscrest Mews NW, Calgary || $447,900
END unit, 2 Assigned Parking\'s in front, Nestled in the charming community of Evanston, this beautifully designed townhouse at 25 Evanscrest Mews NW #101 , 2024 BUILT, in Calgary offers a perfect blend of modern living and convenience. As you step inside, the main floor welcomes you with a spacious layout featuring a practical 2-piece bathroom, a well-appointed dining area, and a fully upgraded rear kitchen complete with stainless steel appliances, including a dishwasher, electric stove, microwave hood fan, and refrigerator. The adjacent living room provides a cozy retreat, seamlessly extending to a deck and backyard, ideal for relaxation or entertaining guests. The window in the dinning room brings additional natural light. Upstairs, the home boasts three generously sized bedrooms, including a luxurious primary bedroom with a 3-piece ensuite (Standing Shower), ensuring comfort and privacy. An additional 4-piece bathroom also comes with tiles serves the remaining bedrooms . The property also includes convenient garage controls, adding to the ease of urban living. Beyond the home, the Evanston community offers an array of amenities, making it an excellent choice for families and professionals. With nearby parks, playgrounds, and well-maintained street lighting, outdoor activities and evening strolls are both safe and enjoyable. Shopping options are just a short distance away, providing everyday convenience, while nearby schools make this location ideal for families with children. Public transit is easily accessible, ensuring seamless connectivity to the rest of Calgary. This townhouse combines functionality, comfort, and a prime location, making it a wonderful place to call home. Whether you\'re looking for a serene residential setting or easy access to urban conveniences, this property delivers on all fronts.
Listing Brokerage: eXp Realty










