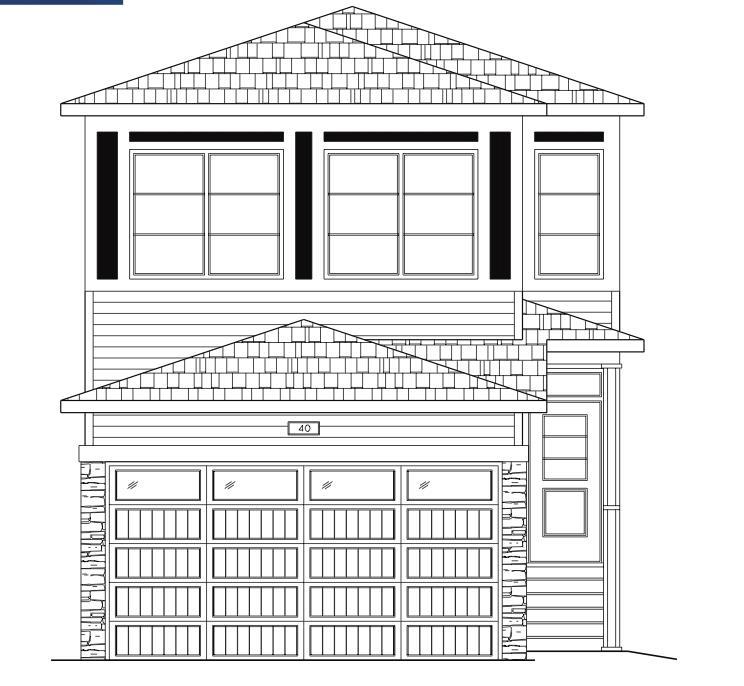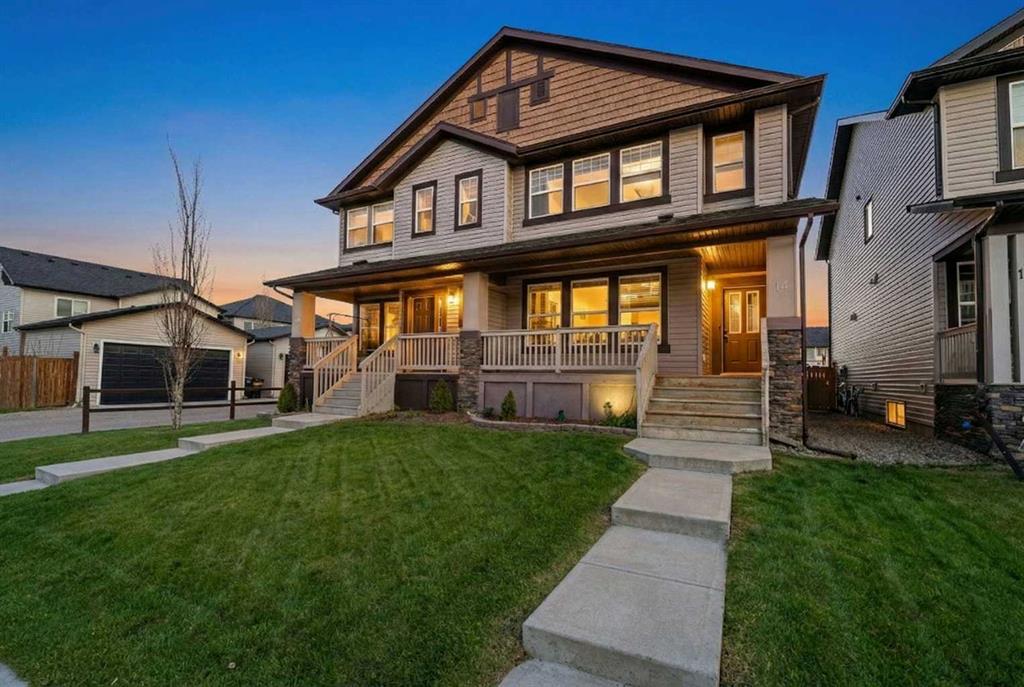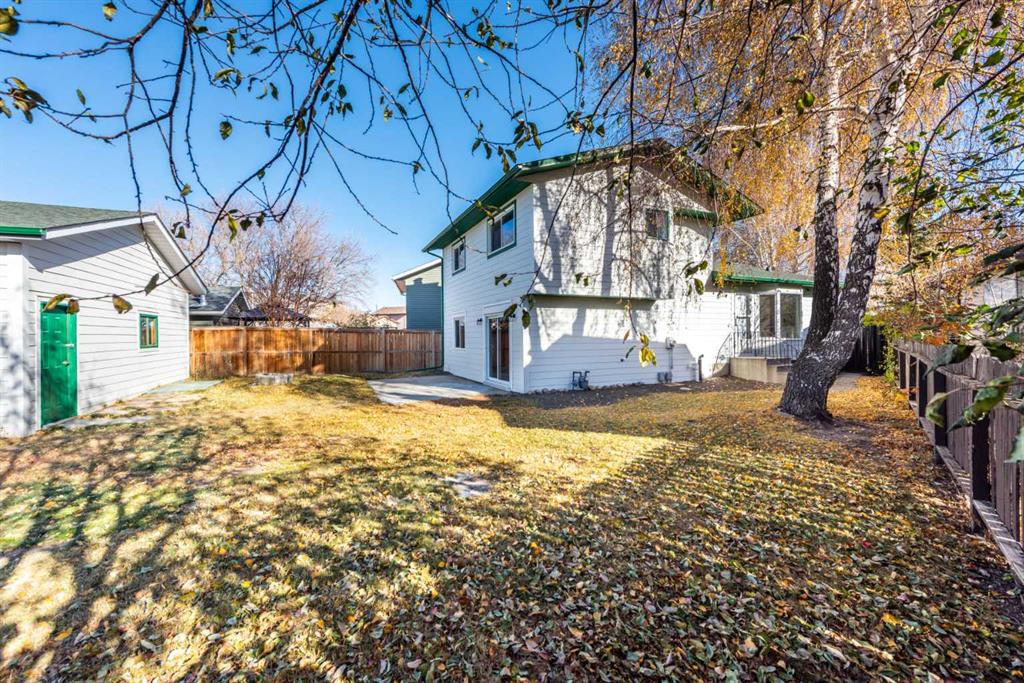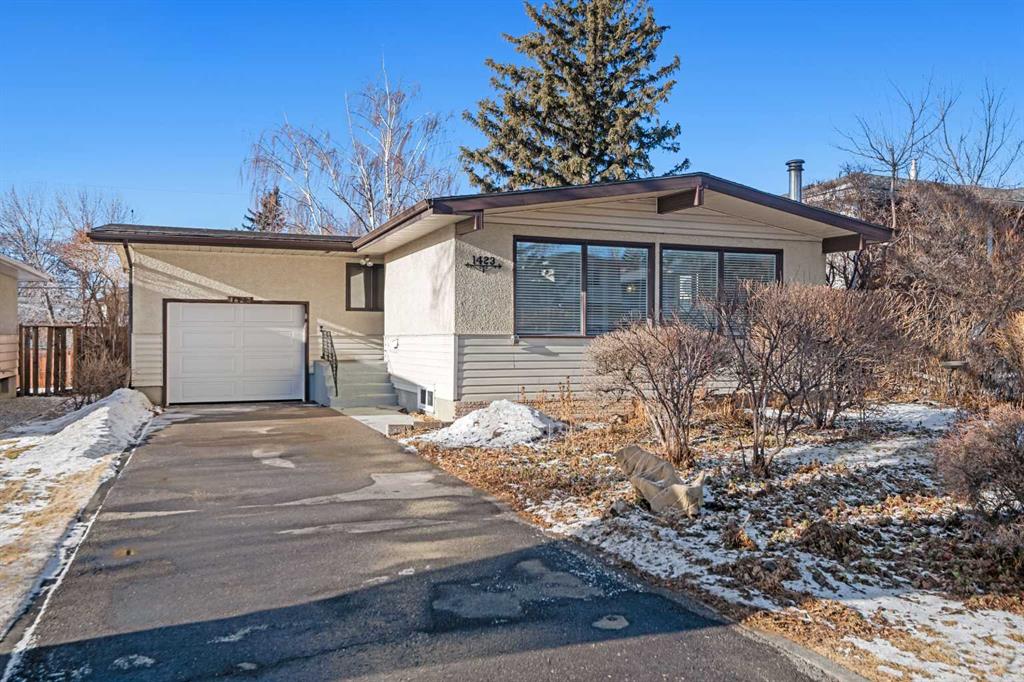1423 18A Street NE, Calgary || $560,000
***********OPEN HOUSE Saturday and Sunday, February 7th/8th from 1pm - 3:30pm****** Welcome to this well cared for 4 bedroom, 2 full bathroom bungalow set on a generous 50 × 120 ft lot in the heart of Mayland Heights. A home with great bones, an incredible outdoor area, and room to make it your own.
Beautifully maintained front lawn, mature bushes, and thoughtful landscaping that creates a warm, inviting curb appeal. Inside, the home offers a functional layout with bright living spaces, 3 bedrooms up/1 down, and a developed basement with a cozy free standing wood stove that adds flexibility for family living, guests, or creative pursuits. While much of the interior reflects its original character and is ready for updating, it has been lovingly maintained and offers an excellent canvas for renovation and personalization.
The backyard is where this property truly shines. Designed for those who love the outdoors, the fully fenced space features a large garden, established flower beds, a charming pergola with swing, small RV pad and a sense of calm that’s increasingly rare in the city. A large shed, wood shed, and ample garden space make this yard ideal for gardeners, hobbyists, or anyone seeking a private outdoor retreat.
Whether you envision modernizing the interior or simply enjoying the remarkable outdoor spaces as they are, this home offers a rare combination of solid structure, character, and long-term potential. All of this is set within a highly desirable inner-city location with quick access to parks, tennis courts, pathways, schools, transit, major routes, and downtown Calgary.
A special opportunity for buyers who appreciate a home with heart and the freedom to make it their own.
Listing Brokerage: CIR Realty




















