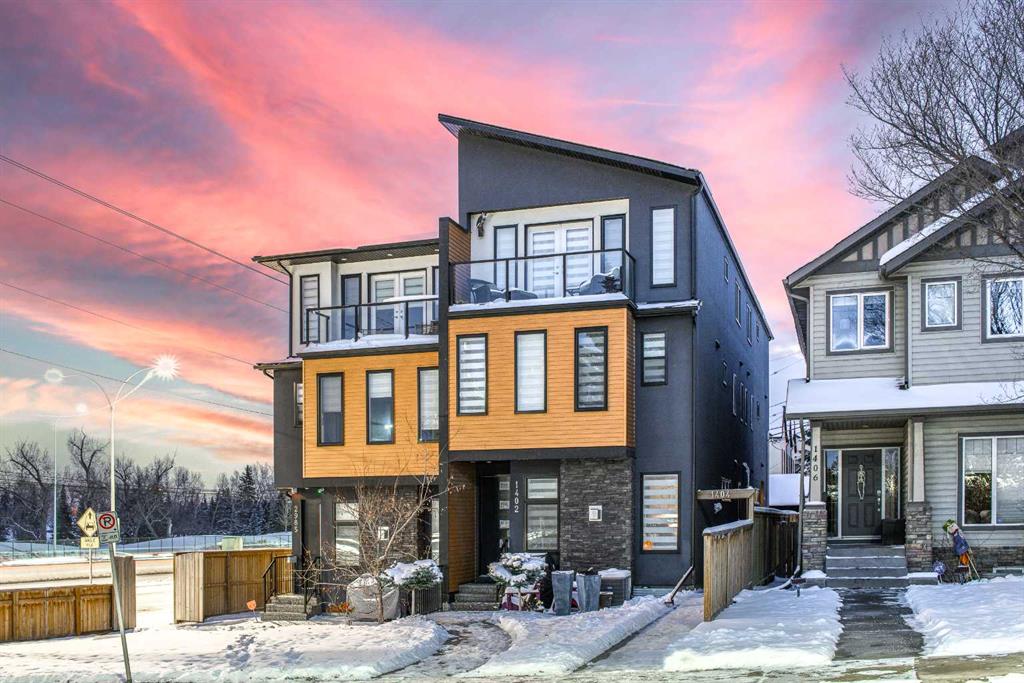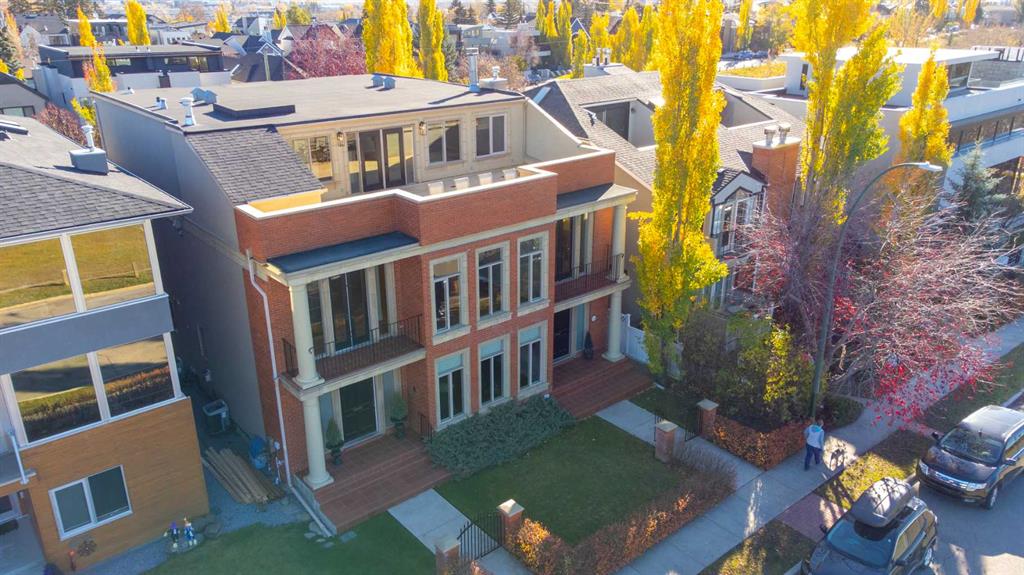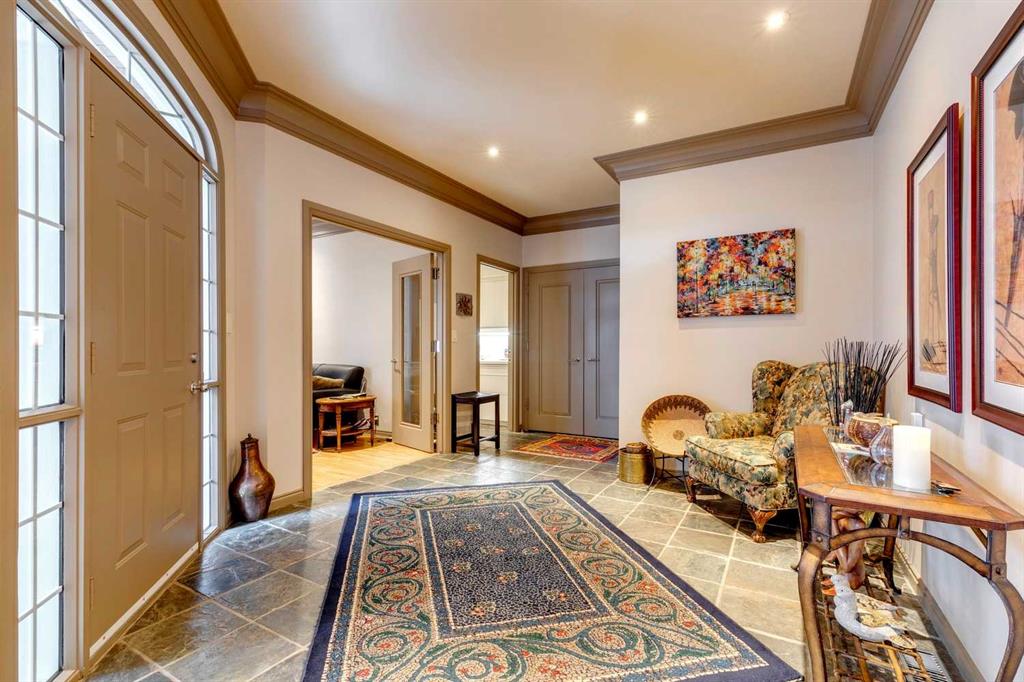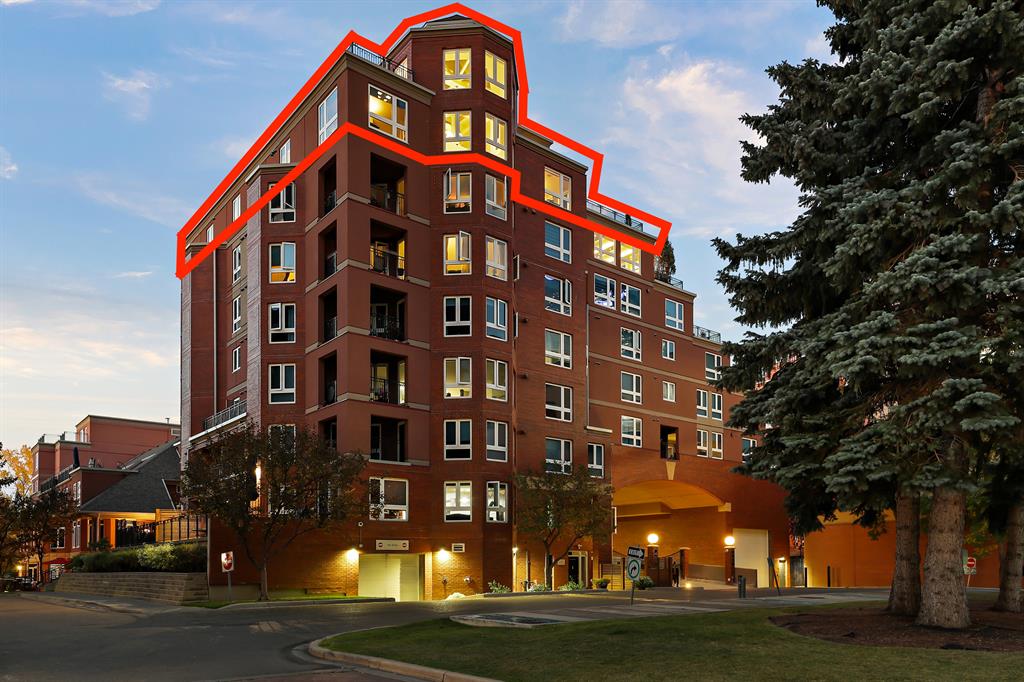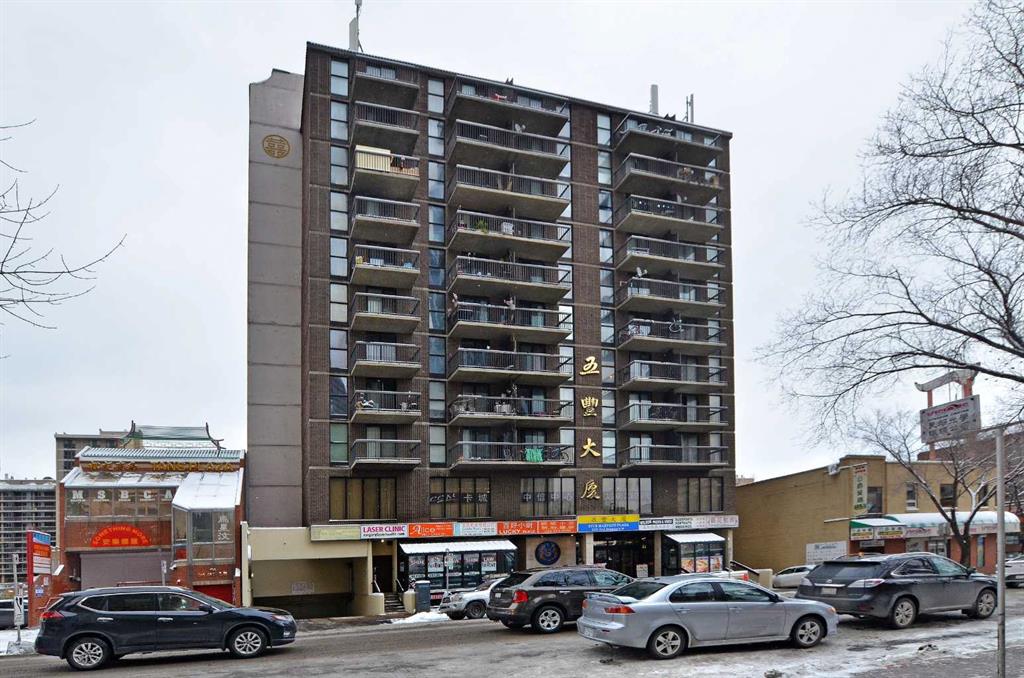1801, 400 Eau Claire Avenue SW, Calgary || $4,750,000
Indulge in the epitome of opulence within the Penthouse at Prince’s Island Estates, nestled in the heart of the city along the serene banks of the Bow River. This unrivalled residence places you near amenities – from upscale shops and gourmet restaurants to theatres, parks, and picturesque pathways.
Step into this luxurious abode via your own private elevator entrance, and be greeted by a luminous and expansive living space adorned with vaulted ceilings and generous windows that usher in abundant sunlight and breathtaking vistas. Impeccably heated hardwood floors grace the living room, a sunlit office. and a chic dining area. The kitchen, fit for a culinary enthusiast, boasts solid wood cabinetry, top-tier appliances, dual dishwashers, and a charming breakfast nook with a custom-built table. A full bar leads to the formal dining room, offering the perfect setting to host gatherings, both indoors and outdoors, on a sprawling terrace that can be accessed from the nook or dining room.
The primary suite is a sanctuary of serenity, featuring a two-story sitting area framed by expansive windows offering views above the lush treetops. Find relaxation in the primary ensuite\'s deep soaker tub or rejuvenate under the double shower. The ensuite seamlessly blends into the walk-in closet and dressing room, which is adorned with a spacious island and an integrated laundry area. Completing the main level are two additional bedrooms, an inviting office, and a cozy den.
The North loft presents a fitness area, a bathroom equipped with a steam shower, and a spacious patio with a soothing hot tub to unwind while admiring the sparkling city lights. On the South side, a loft with 16-foot vaulted ceilings hosts the media room, a comfortable lounge area, and a well-appointed wet bar. Two generous patios offer panoramic views in every direction.
This condominium is fully equipped with a state-of-the-art Control4 system that manages lighting, blinds, and audio, along with an alarm system, Hubbardton Forge lighting fixtures, and three reserved underground parking spaces. Embrace this extraordinary opportunity to own an estate condominium in one of Calgary\'s most prestigious communities.
Listing Brokerage: PLINTZ REAL ESTATE










