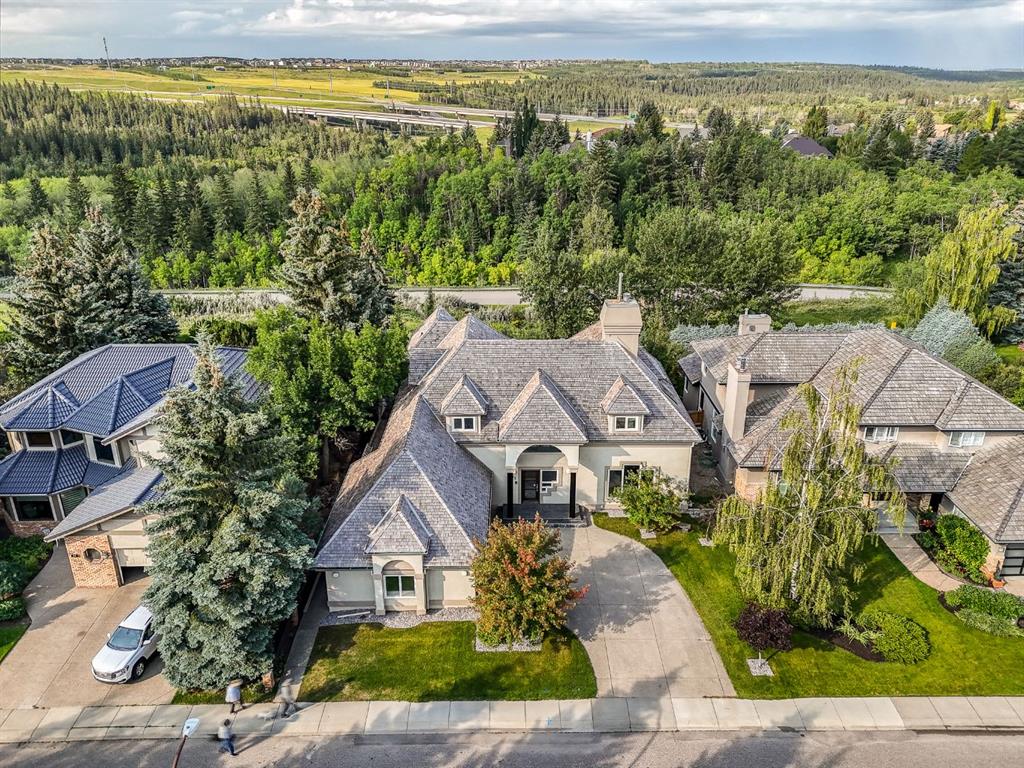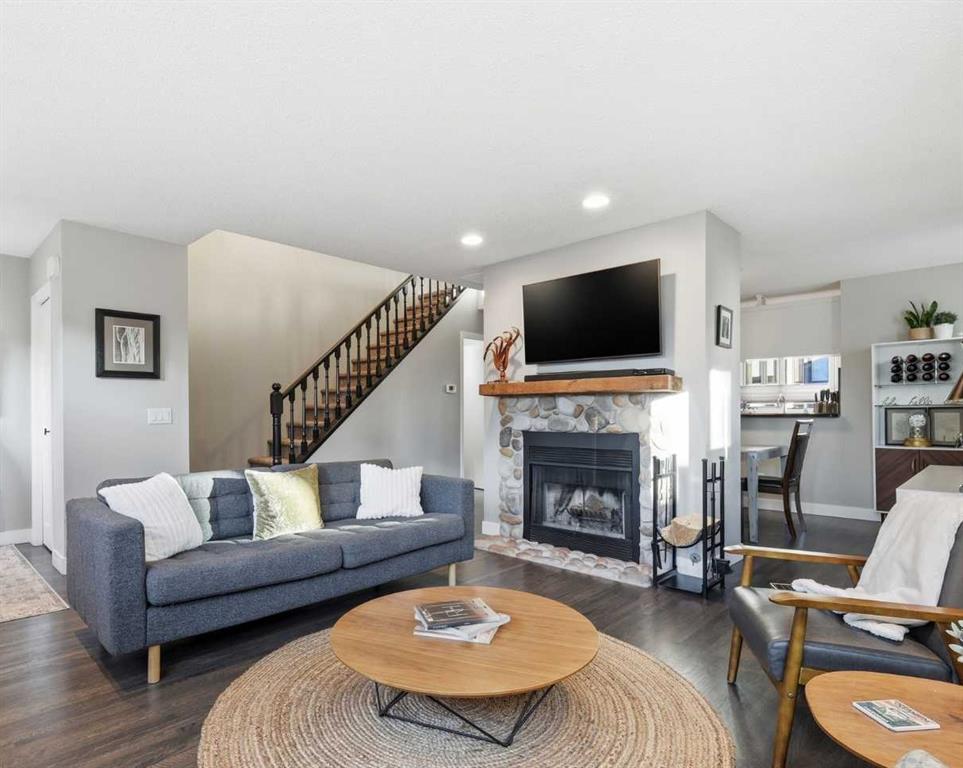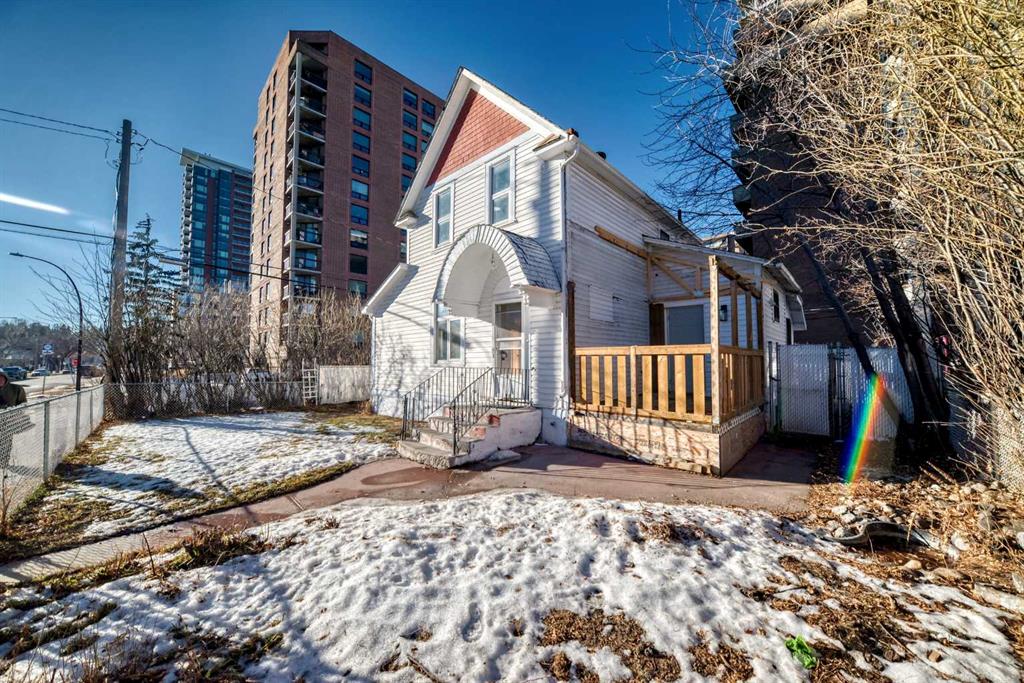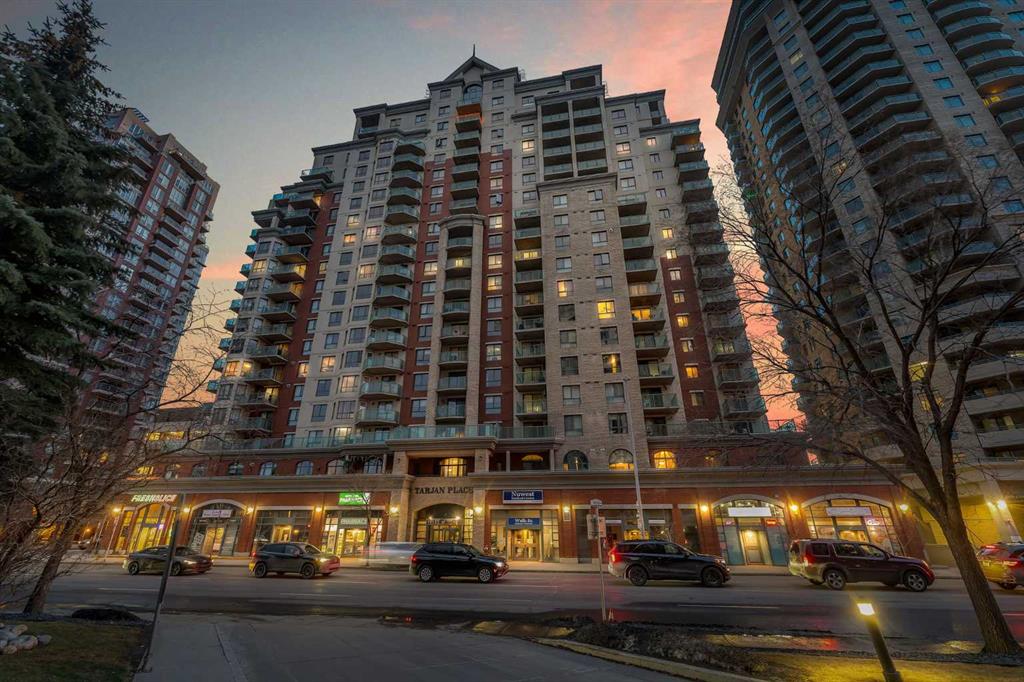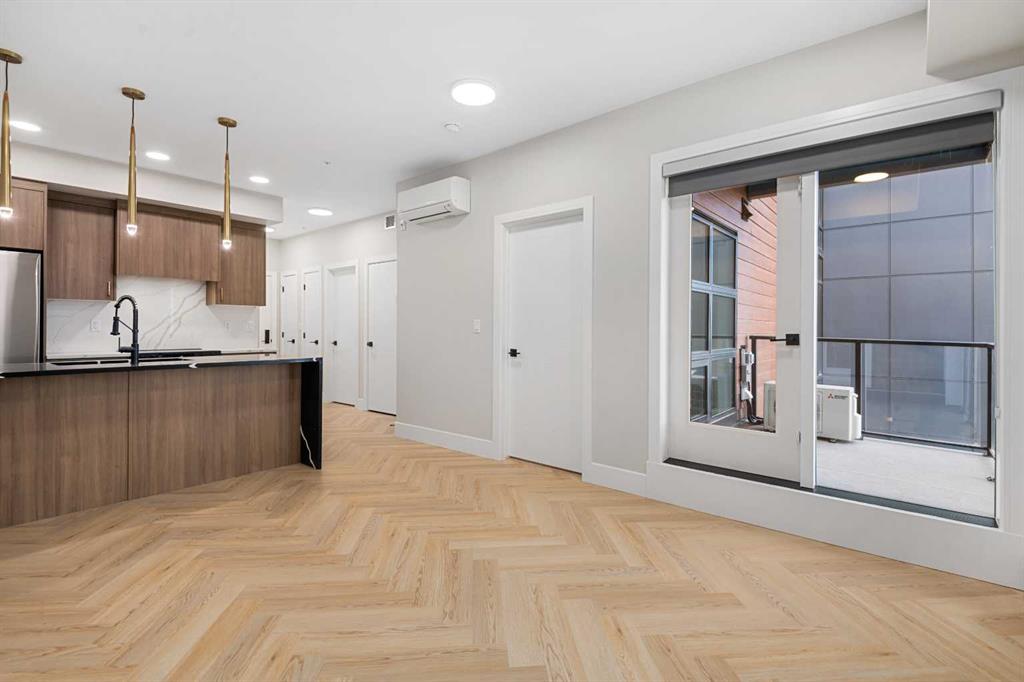42 Woodhaven Crescent SW, Calgary || $1,898,000
Set quietly against the untouched beauty of Fish Creek Park, this estate offers something increasingly rare in the city: space, privacy, and the freedom to finish a remarkable home in your own vision. With 4 beds, 3.5 bath and over 5,650 sq. ft. of thoughtfully updated living space, the heavy lifting has already been done. The kitchen is designed for gathering—solid maple cabinetry, updated countertops, and professional-grade appliances including a Wolf gas cooktop, Sub-Zero fridge, and Miele steam, convection, and microwave ovens. It’s timeless and functional. The dining room sits just beyond, ideal for both everyday meals and hosting, while the living room is anchored by a double-sided wood-burning fireplace with gas ignition that is shared exclusively with the adjoining office/den—creating a cozy, light-filled space for both relaxing and working with the park as your backdrop.
Upstairs, the primary suite feels calm and private, framed by treetop views and direct access to a newly built balcony—an ideal place for slow mornings and quiet evenings. Bathrooms throughout the home have been redesigned with premium materials, custom vanities, updated fixtures and lighting, and Turkish marble tile. Even the laundry room has been refreshed with custom cabinetry, stone counters, a sink, and a convenient laundry chute.
The walkout lower level offers flexibility rather than definition. A custom bar finished with Spanish tile and granite countertops sets the tone for entertaining, while open spaces invite whatever comes next—gym, games room, studio, or guest retreat.
And then there’s the backyard.
West-facing and backing directly onto Fish Creek Park, it feels like a summer fairytale. Long evenings by the pool, laughter drifting through the trees, golden light filtering through the branches. The heated pool has been upgraded and is ready for warm days and barefoot nights. DuraDeck balconies with glass railings extend your living space outdoors, while city-maintained pathways just beyond your gate invite year-round walks, bike rides, and moments of calm.
Behind the scenes, key systems have been upgraded, including a serviced commercial-grade boiler, new air conditioning, updated plumbing, refreshed lighting, and epoxy-coated garage and mechanical rooms. The structure is strong, the setting unmatched. Step into one of Calgary’s most coveted natural backdrops and shape the final details around your own lifestyle.
A place where summers feel endless, mornings are quieter, and the park becomes part of everyday life.
Listing Brokerage: Century 21 Bamber Realty LTD.










