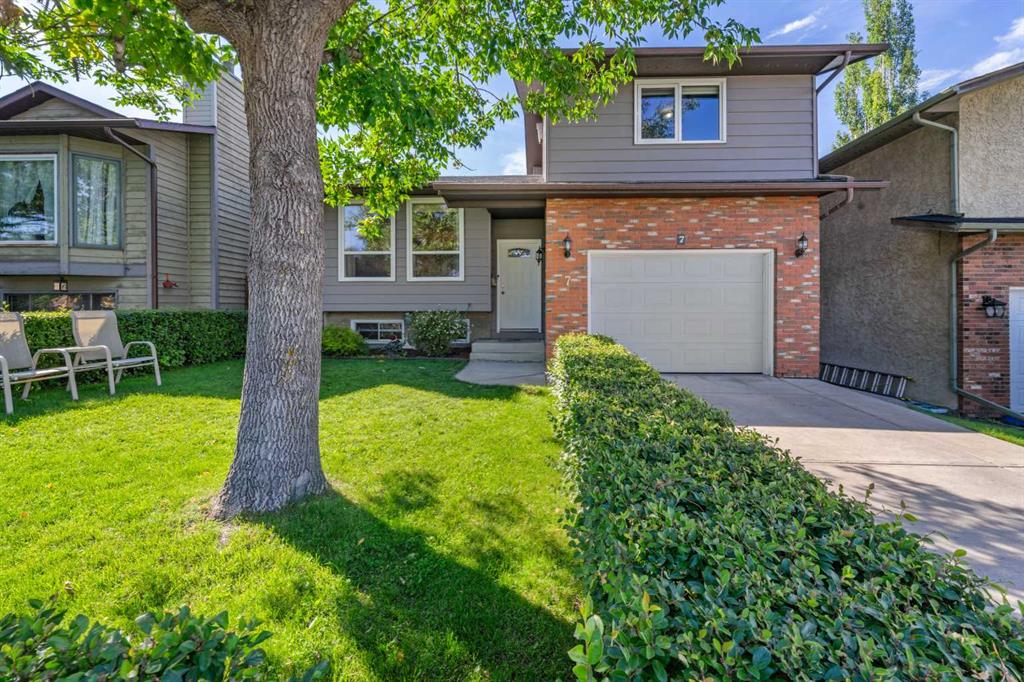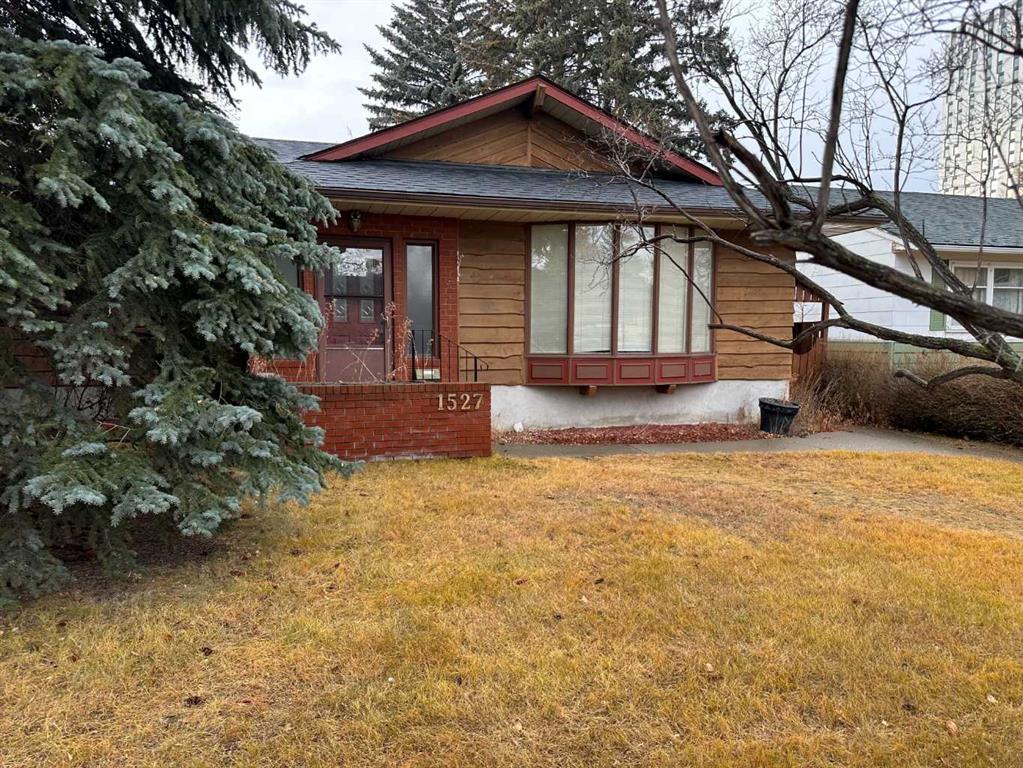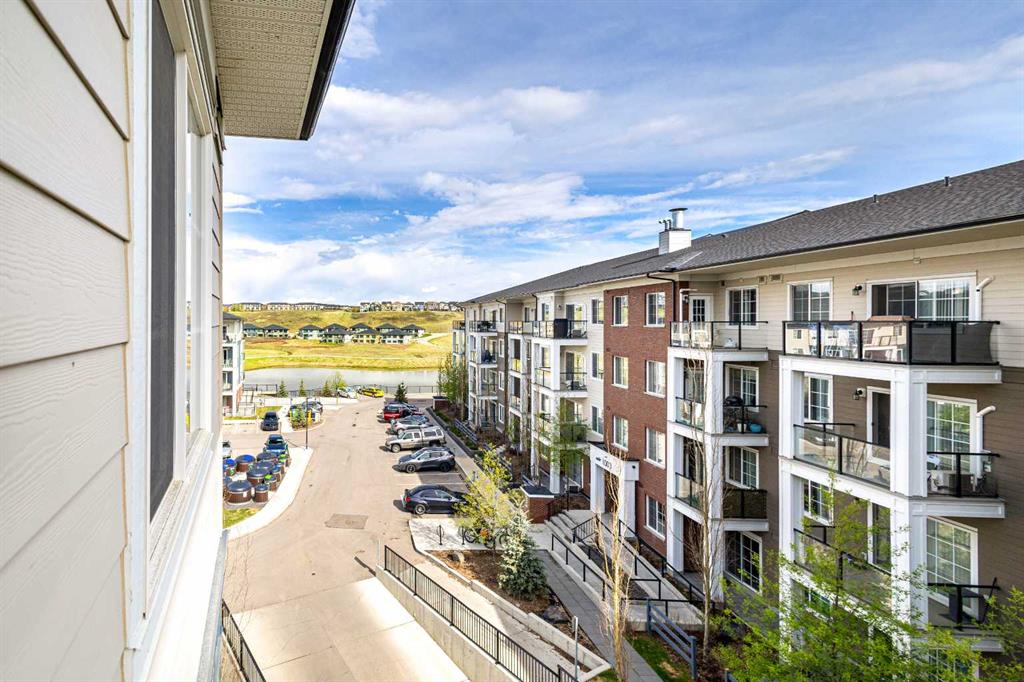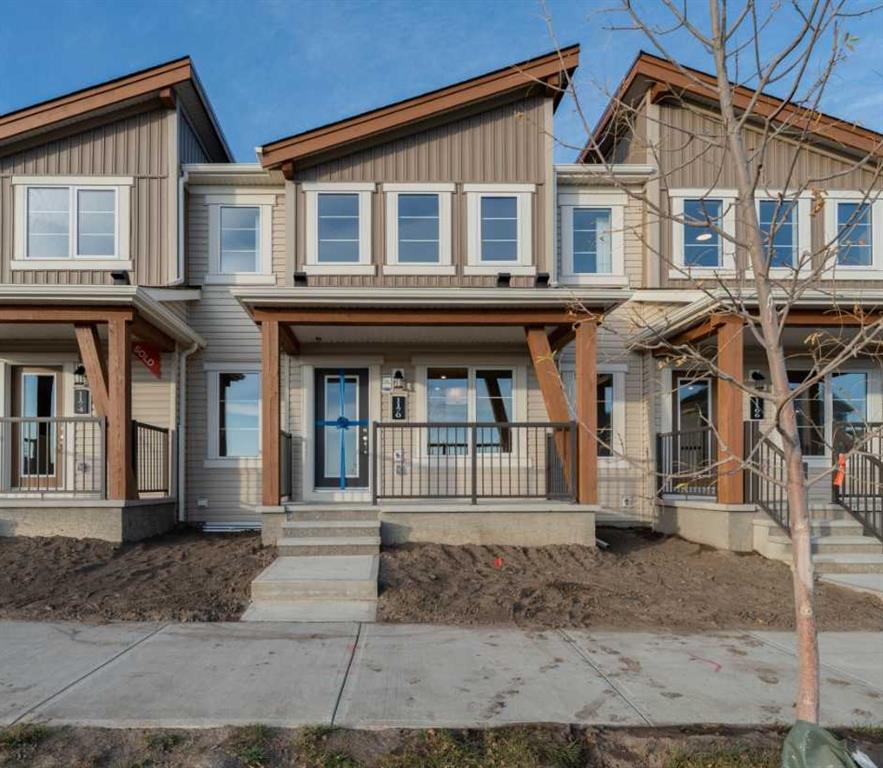7 Bernard Court NW, Calgary || $624,900
OPEN HOUSE SUNDAY DECEMBER 7, 2 - 4 PM. Step inside this bright and beautifully reconfigured 4-level split, where thoughtful updates and inviting living spaces create the perfect blend of comfort and style. You’ll love the real hardwood floors, updated lighting, and newer windows that fill every room with natural light. Elegant French doors add a touch of sophistication and seamless flow throughout the home.
The open-concept oak kitchen is an entertainer’s dream, featuring a center island with eating bar, ample cabinetry with built-in pot drawers, a pantry, and a charming corner china cabinet that enhances the adjacent dining area.
Retreat to the spacious primary suite, complete with double closets and a beautifully updated ensuite showcasing a large tiled stand-up shower and stone countertops—your own private spa experience.
The walkout level, open to the dining area above, offers a cozy family space with a built-in feature wall and wood-burning fireplace, plus direct access to the attached garage.
Step through the French doors to your west-facing backyard oasis—private, treed, and professionally landscaped. Enjoy outdoor living on the two-level Dura Deck, accessible from both the dining and family rooms—perfect for morning coffee or evening gatherings.
A large shed with alley access features an oversized garage-style door, ideal for storing outdoor equipment, quads, or snowmobiles. The parking pad easily accommodates up to a 22-foot trailer, and both the house and shed feature new asphalt shingles for peace of mind.
Downstairs, the spacious recreation room offers plenty of storage, including a crawl space, plus a laundry area with updated appliances and custom shelving. The flexible layout provides excellent potential for a future secondary suite (legal or illegal, subject to local bylaws).
This home truly combines thoughtful design, functionality, and outdoor enjoyment—ready for you to move in and make it your own.
Listing Brokerage: CIR Realty




















