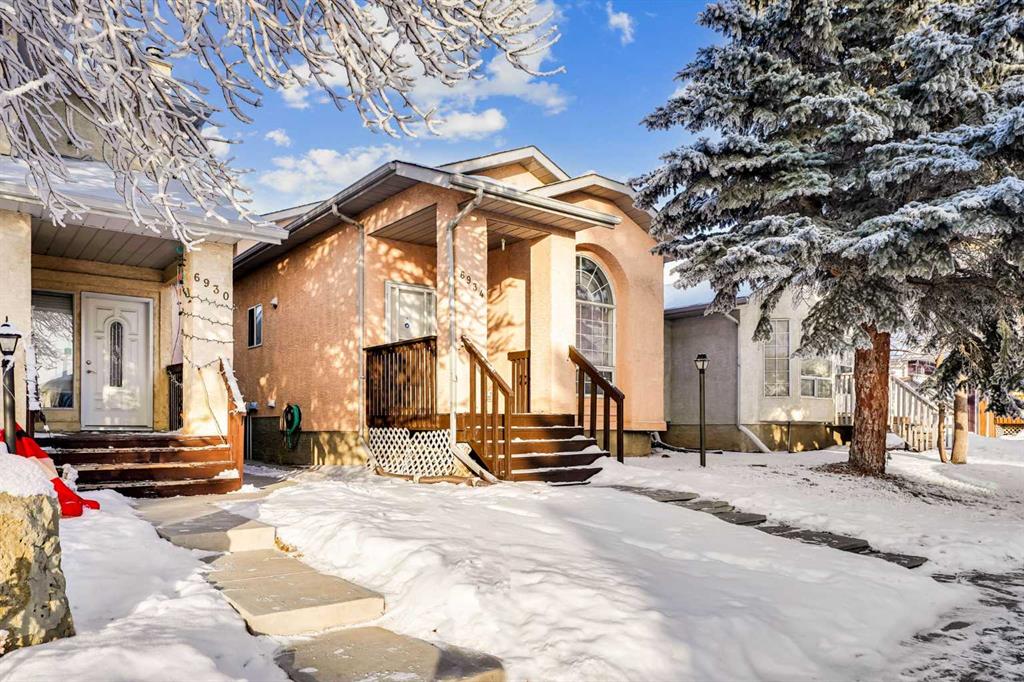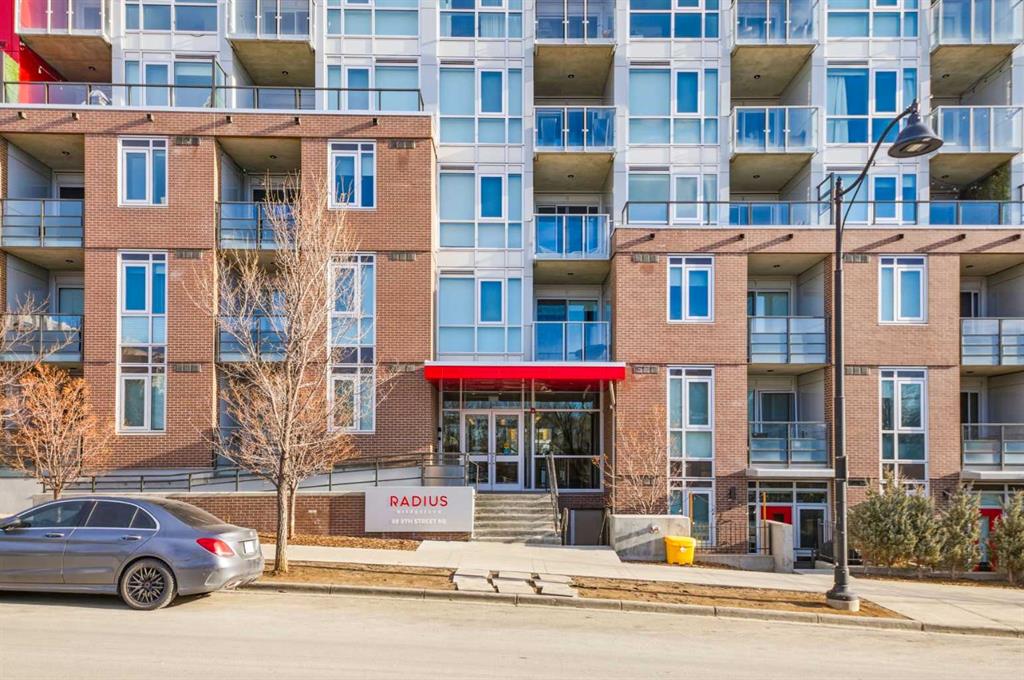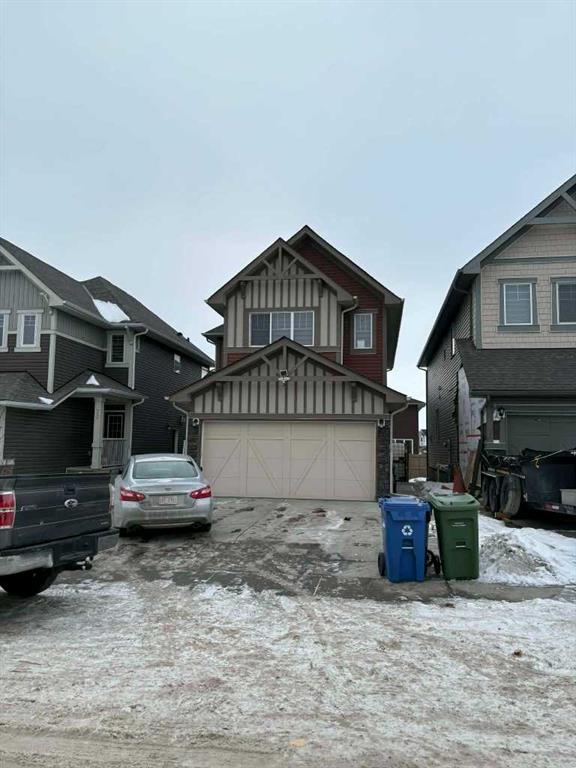123, 88 9 Street NE, Calgary || $419,900
**OPEN HOUSE 1-3 PM SUNDAY 8TH FEB** This GROUND-FLOOR TWO BEDROOM, TWO BATHROOM home offers a rare layout with a PRIVATE EXTERIOR ENTRANCE.
Inside, the layout is OPEN AND FUNCTIONAL, with LARGE WINDOWS bringing in steady natural light throughout the day. The living and dining areas connect directly to TWO SPACIOUS PATIOS, providing excellent outdoor space for daily use, entertaining, or pets.
The KITCHEN is clean and modern with STREAMLINED CABINETRY, CONTEMPORARY FINISHES, and a FULL-WIDTH ISLAND that works well for meals and gathering.
The PRIMARY BEDROOM includes a WALK-THROUGH CLOSET leading to a private ENSUITE BATHROOM. The SECOND BEDROOM features a BUILT-IN MURPHY BED, allowing the room to function comfortably as a bedroom, office, or flex space.
Additional features include IN-SUITE LAUNDRY, AIR CONDITIONING, an OVERSIZED CORNER TITLED UNDERGROUND PARKING STALL , SEPARATE STORAGE LOCKER, and SECURE BIKE STORAGE.
The building offers a wide range of shared amenities, including TWO FITNESS ROOMS, YOGA STUDIO, SPIN STUDIO, ROOFTOP PATIO, CAR WASH, and DOG WASH STATION.
Gyms located on Floors 1 and 3; yoga and spin studios on Floors 4 and 5; bike storage, storage locker, and dog wash on P1; parking on P2.
Located in BRIDGELAND, the property is within walking distance to RESTAURANTS, COFFEE SHOPS, GROCERY STORES, PARKS, and the C-TRAIN STATION, offering practical access to daily amenities and transit.
Well suited for OWNER OCCUPIERS OR INVESTORS seeking a low maintenance property with strong functionality and location.
Listing Brokerage: Royal LePage Solutions




















