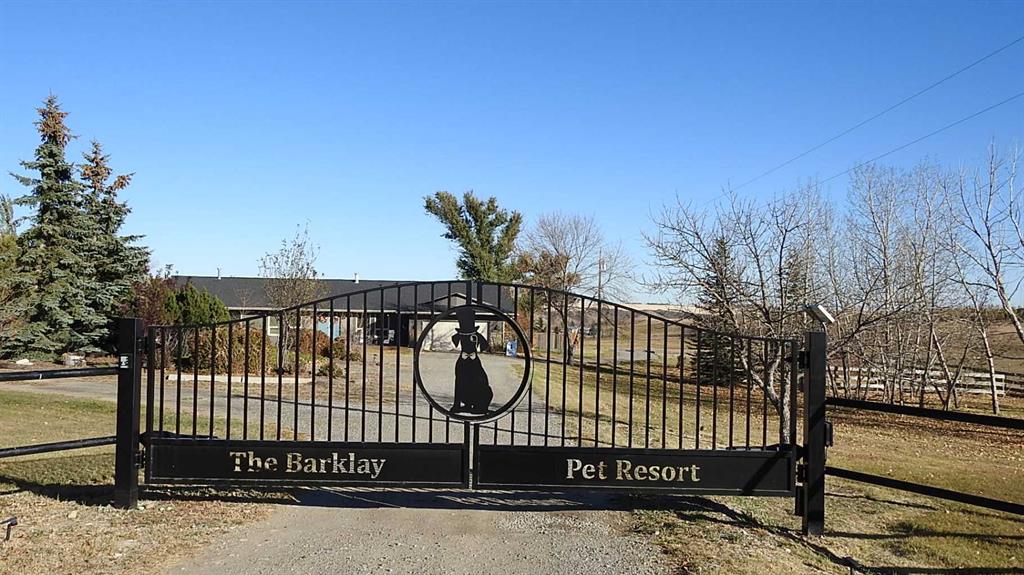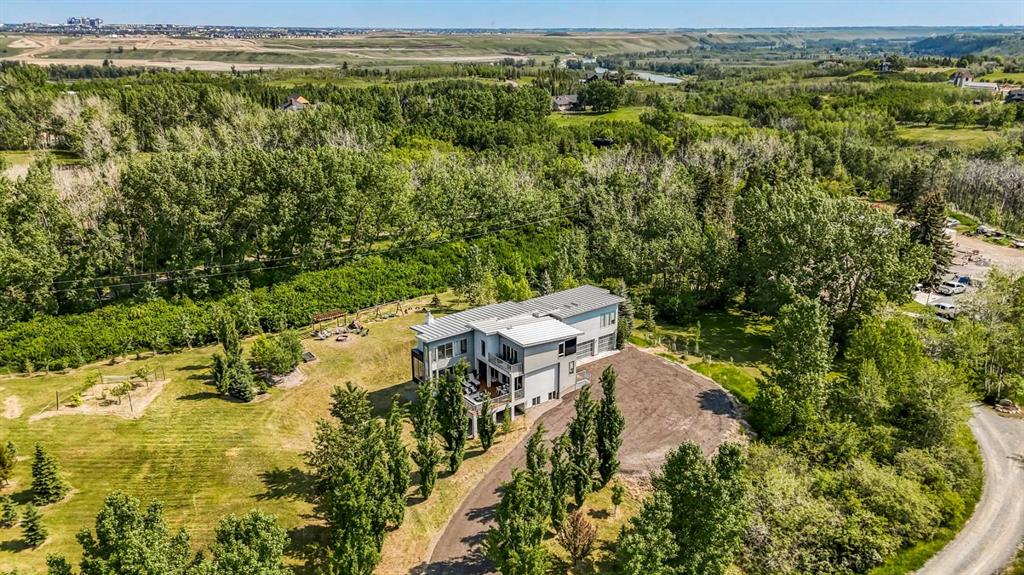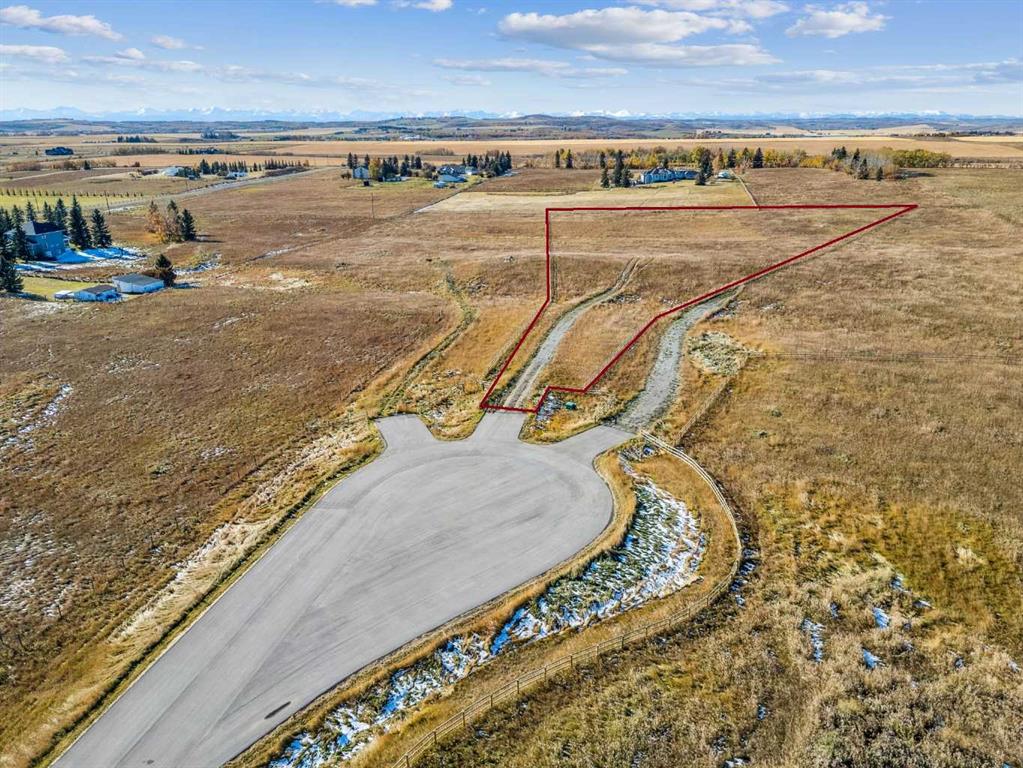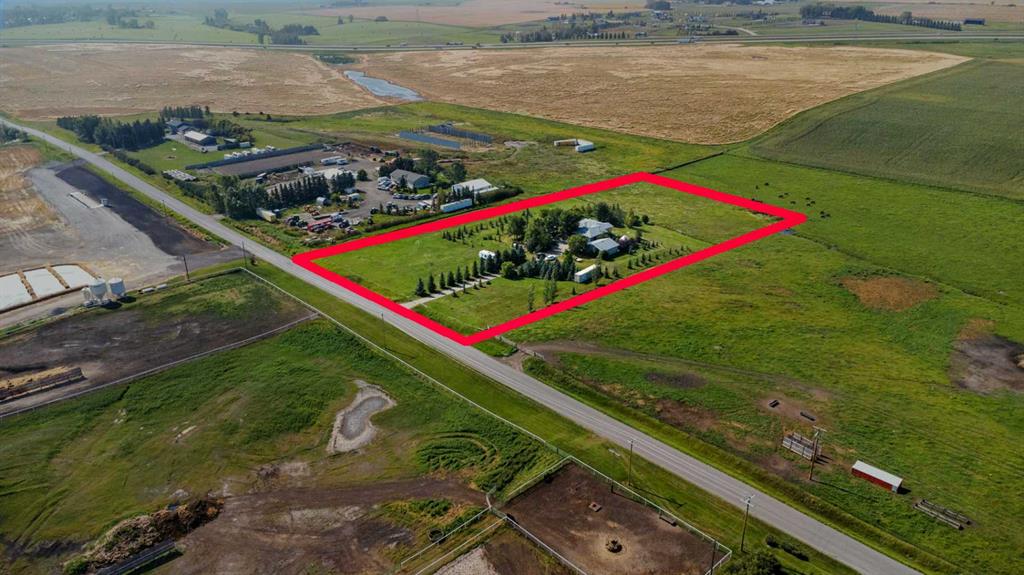24008 241 Avenue E, Rural Foothills County || $2,400,000
Welcome to a remarkable fusion of modern elegance and acreage tranquility—an extraordinary custom-built estate nestled on a beautifully manicured 2-acre parcel, including a high-earning legal suite, just a short drive from the vibrant heart of Calgary. This exceptional 8-bedroom, 4.5-bathroom residence offers 4,941 square feet of exquisitely designed living space, crafted with a seamless blend of architectural sophistication and everyday comfort. From the moment you arrive, you\'re greeted by the striking contemporary design—featuring clean lines, a sleek metal roof, and purposeful elements that make this home as stylish as it is functional. Expansive floor-to-ceiling windows invite an abundance of natural light throughout, illuminating polished concrete floors and emphasizing the spacious, open-concept layout. The main dining area flows effortlessly from the state-of-the-art kitchen—complete with high-end appliances, extensive quartz countertops, custom cabinetry, and a large center island—into a generous living room with a real wood-burning fireplace, perfect for cozy gatherings and enjoying panoramic views. A dedicated den offers a quiet space for a home office or study. Each of the six well-proportioned bedrooms provides a private sanctuary, with the luxurious primary suite featuring a spa-inspired ensuite with dual vanities, a walk-in shower, makeup vanity, and open-concept closet. The remaining bathrooms are outfitted with sleek, contemporary fixtures that reflect the home\'s modern character. Downstairs, the fully developed walk-out basement opens up a world of possibility, with a home theater, gym, and recreation room ready to suit any lifestyle. Adding incredible value is the thoughtfully designed 2-bedroom legal suite above the triple-attached garage, with a private entrance and full kitchen—currently generating $2,100 per month in consistent rental income, making it ideal for investors, multigenerational living, or offsetting mortgage costs. The expansive lot includes mature landscaping, a 3,500-gallon cistern, a large deck for entertaining, and wide open spaces perfect for gardening or play—all set against sweeping prairie views. Lovingly maintained by the original owner and built with premium materials throughout, this home combines modern luxury with practical functionality. Despite its peaceful rural setting, the property is just minutes from Calgary’s city limits, the South Health Campus, top-rated schools, shopping, restaurants, and all essential services. Whether you\'re searching for a luxurious family retreat, a flexible multigenerational setup, or a savvy investment opportunity, this extraordinary estate offers unmatched versatility and timeless appeal. This property is a must see in person to truly take it all in. Ask your favorite realtor and come on Buy!
Listing Brokerage: RE/MAX House of Real Estate




















