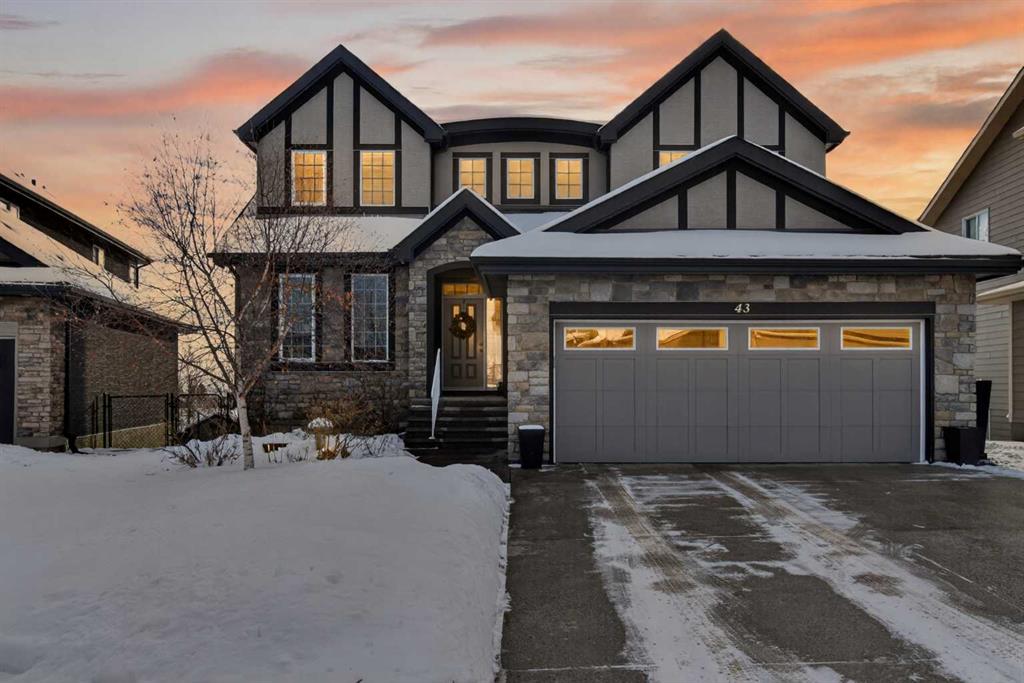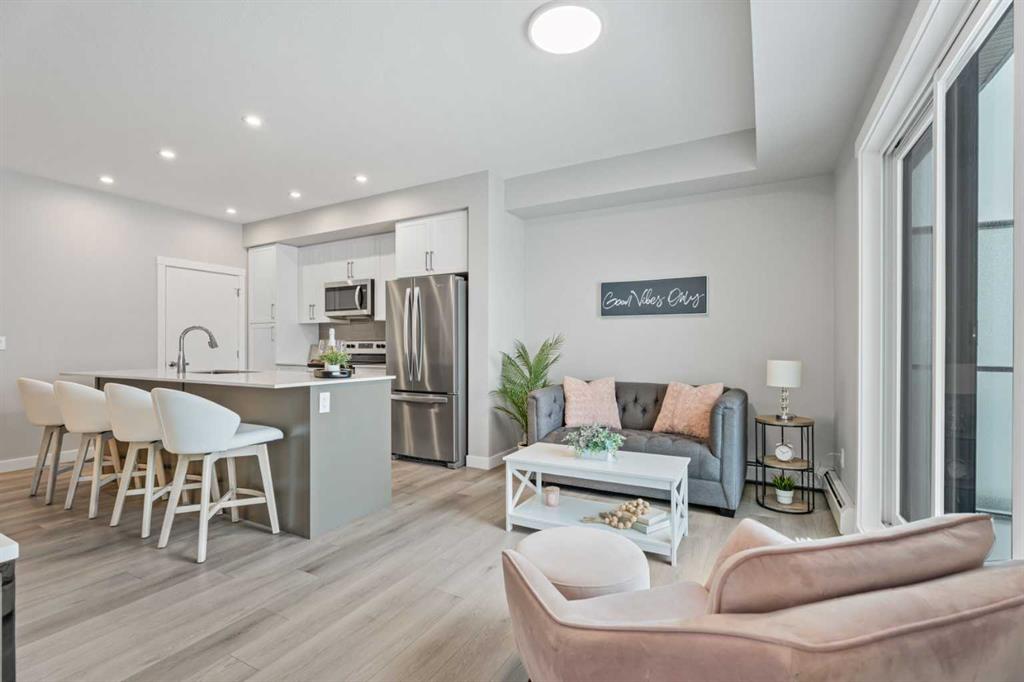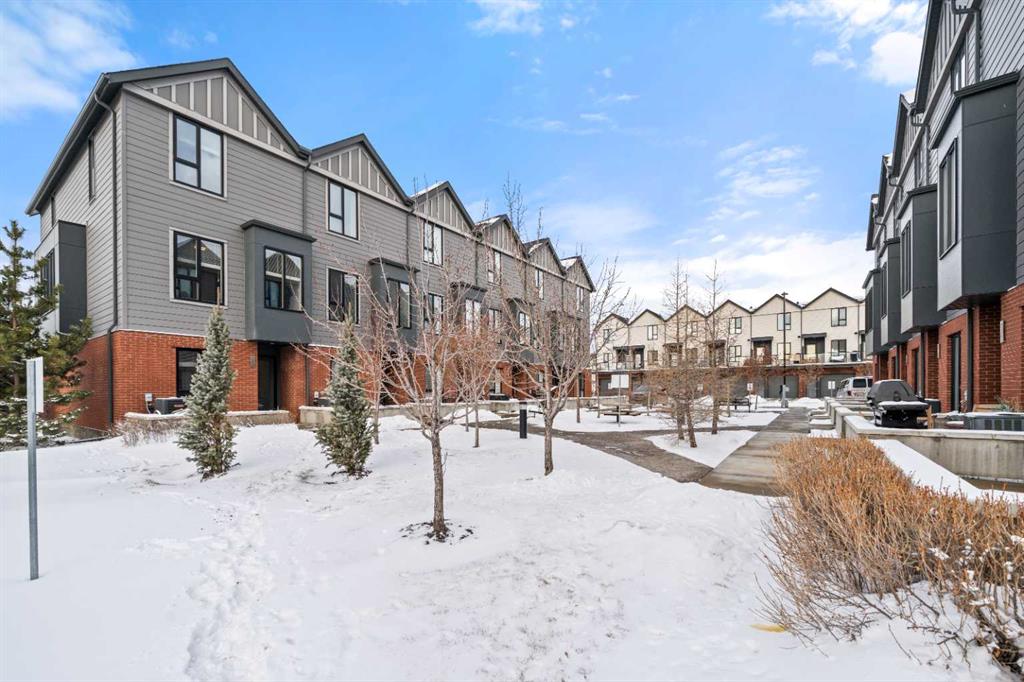43 Ranchers Crescent , Okotoks || $1,099,000
Custom built by Baywest Homes on a partial pie lot, this original-owner walkout is located in Air Ranch, backing south onto green space, pathways, and a pond. With over 4,200 sq.ft. of fully developed living space and located on a quiet crescent, this property offers exceptional space, functionality, and long-term value. With solar panels, the EnerGuide rating is 39% less than a typical new house, as assessed by Green Wave Consultants in 2023. The main floor features vaulted ceilings, hardwood flooring, and large windows that bring in abundant natural light and showcase the views. The open-concept kitchen includes custom cabinetry, granite countertops, stainless steel appliances, and a large island. The living room is anchored by a gas fireplace and flows into the dining nook and upper deck. A formal dining room, main-floor office, oversized laundry room, impressively huge second closet and mudroom complete this level. If you’re looking for main floor living options, the office and oversized bathroom beside could both be converted into a full bath and full bedroom. Up the elegant staircase, you will see a large bonus room overlooking the pond with mountain views to the west. The Primary Suite, aptly called “the west wing”, also with wonderful mountain views, sprawls along one side of the home with a massive 5-piece ensuite (that you can literally do cartwheels in!) and walk-in closet. Two other spacious bedrooms and full bathroom round out the upper level. The fully finished walkout basement with 9 foot ceilings provides additional living and entertaining space with a family/media area, flex area for gym equipment, games/billiards room, guest bedroom, full bathroom, and excellent storage. You will not only be impressed by the customized billiards room, but also by the extra space offered by the professionally built sunroom under the newly expanded deck. Here you will find oasis living and a Master Spas Challenger 15D swim spa to exercise or relax in year-round. If you do not want the swim spa, the sellers can arrange to have it removed. The main media area in the basement includes built-in Polk Audio wall and ceiling speakers. And it\'s a quiet house - Internal walls have been insulated around bedrooms, office, laundry room, bathrooms and billiards room (also with insulated ceiling). Out the back patio, the south-facing yard with automated irrigation system for the beautiful landscaping and fruit trees feels private and open at the same time, and backs onto green space and the pond beyond. Additional upgrades and features include 25 solar panels, programmable Trimlights, two high-efficiency furnaces, air conditioning, a Rheem Marathon hot water tank, updated mechanical components, and an oversized double attached garage. Screw piles have been installed beneath the stamped concrete patio to accommodate the weight of a future outdoor fireplace if desired. And, if you commute to the City, this home has no traffic lights between you and Calgary city limits!
Listing Brokerage: RE/MAX Complete Realty


















