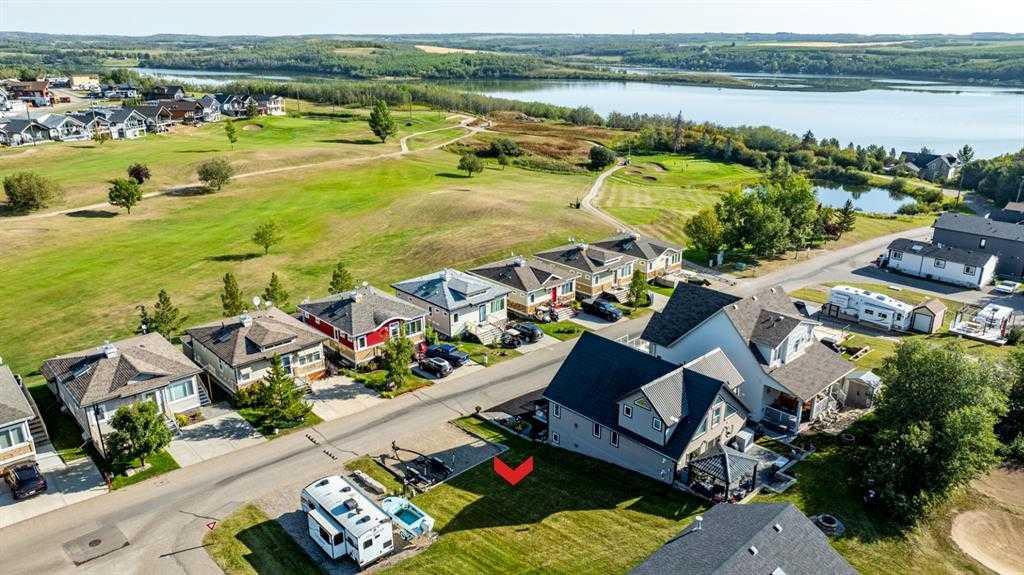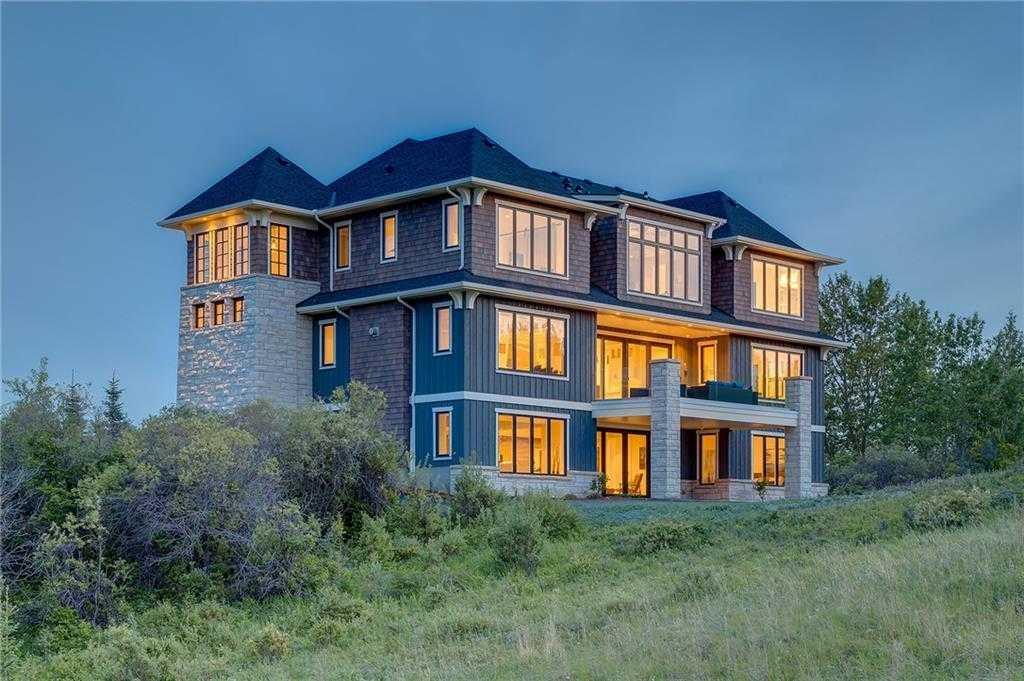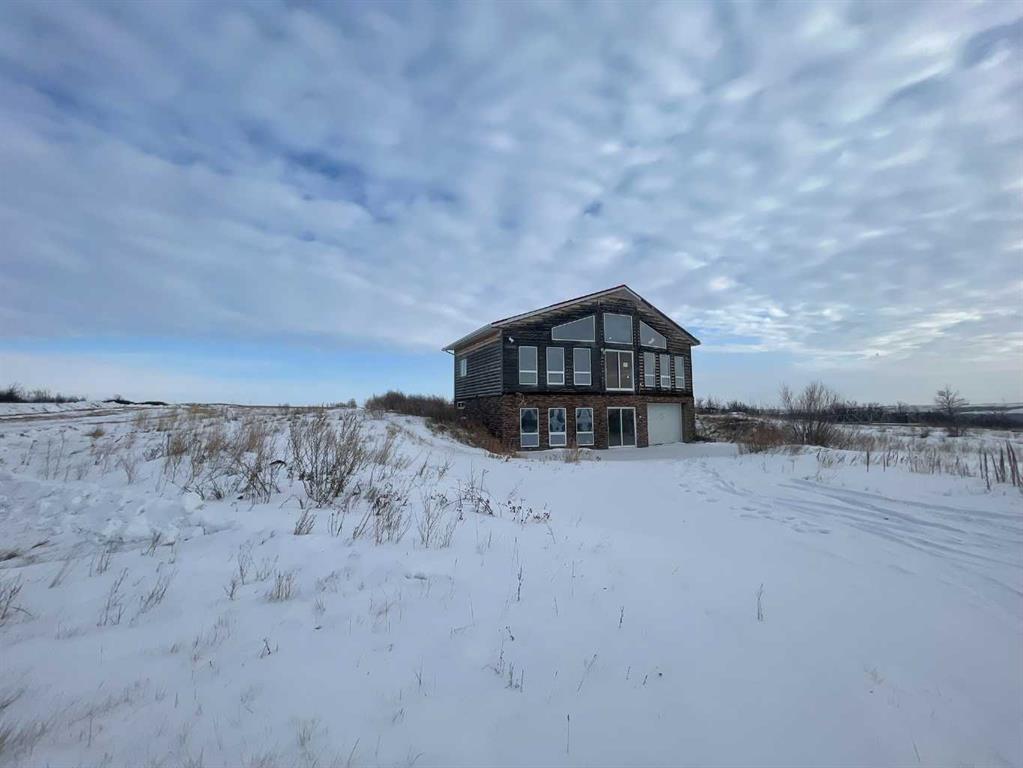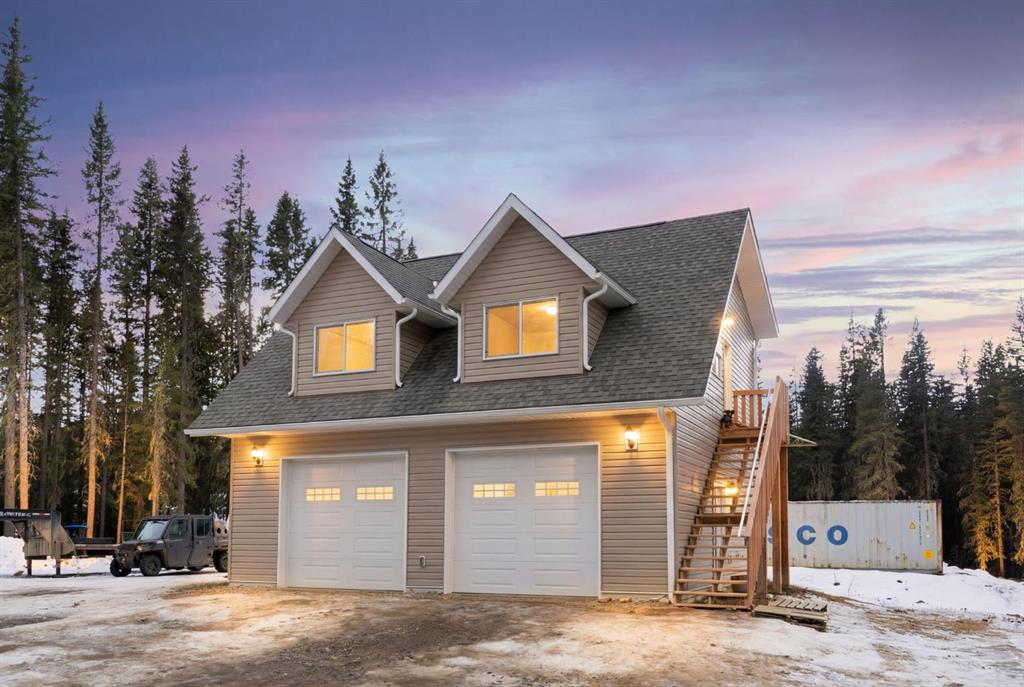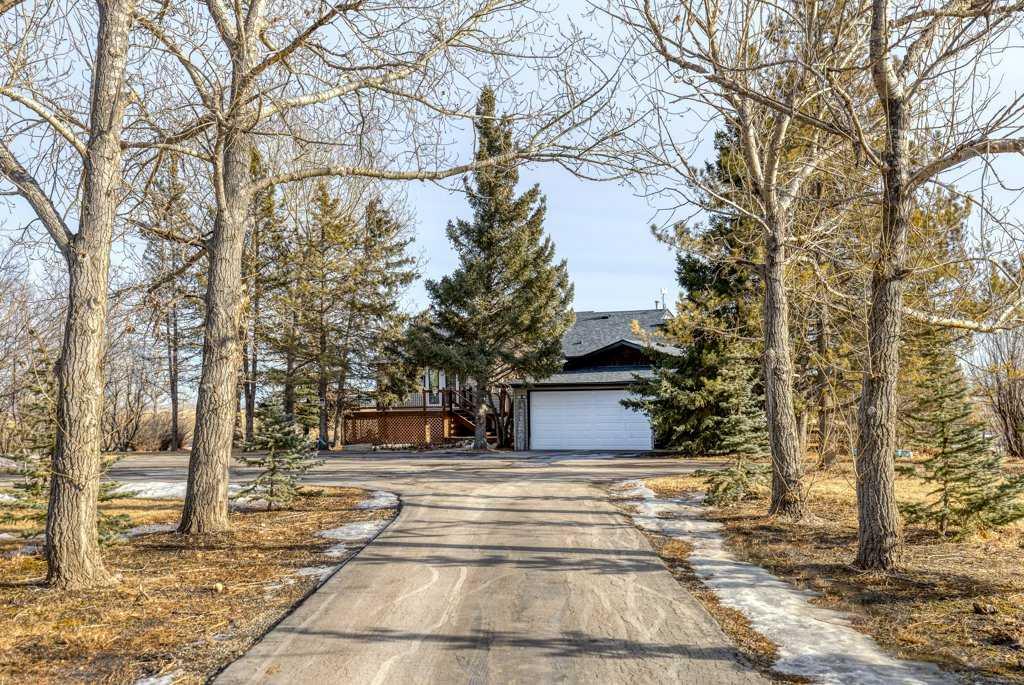254086 Range Road 280 , Rural Rocky View County || $1,099,000
Experience the best of acreage living just minutes from Calgary city limits on this picturesque 4.28-acre property featuring a beautifully updated home full of character. The unique split-level design offers three bedrooms on the main level, including a spacious primary suite complete with a luxurious ensuite showcasing heated floors, a soaker tub, double sinks, and abundant built-in storage. Vaulted ceilings and hardwood flooring enhance the main living areas, while the sunken family room creates a warm and inviting space with a gas fireplace and direct access to the outdoors.
The nicely updated kitchen features stainless steel appliances, ample prep space, and flows seamlessly into a stunning dining area—ideal for entertaining. Step outside to enjoy morning sunrises and evening sunsets from two spacious decks overlooking a park-like setting with mature landscaping and beautifully treed grounds. The property features mature apple trees, a fire pit for cozy gatherings, and expansive green space to relax, play, or entertain, offering the perfect blend of natural beauty and outdoor living.
The lower level offers exceptional flexibility with a large flex room currently used as a home gym, office area, studio/sauna space, laundry, and a 3-piece bathroom. One level down, enjoy the ultimate family movie and recreation area complete with a cozy wood-burning stove—an ideal retreat for quiet evenings or family movie nights.
Perfect for horse enthusiasts or hobby farmers, the property includes a fenced paddock with shelter and automatic waterer, a round pen, and room to grow. A double detached garage is conveniently located near the home, complemented by an impressive 1,943 sq ft heated shop with office space—ideal for hobbies, storage, or a home-based business. An idyllic tree-lined driveway and a large garden plot further enhance the peaceful, private setting.
Located minutes from The Golf Club at Delacour Crossing, this move-in-ready country home offers exceptional value. Delacour is more than just a quiet rural community—it’s a place where people connect. The Delacour Store serves as a local hub for everyday essentials and friendly conversations, while the Delacour Pony Club and Community Hall bring residents together through youth programs, events, gatherings, and celebrations that foster a strong sense of community. Recent updates include a new roof, fascia, and eavestroughs (2025). A rare opportunity to enjoy space, privacy, and refined acreage living so close to the city.
Listing Brokerage: CIR Realty










