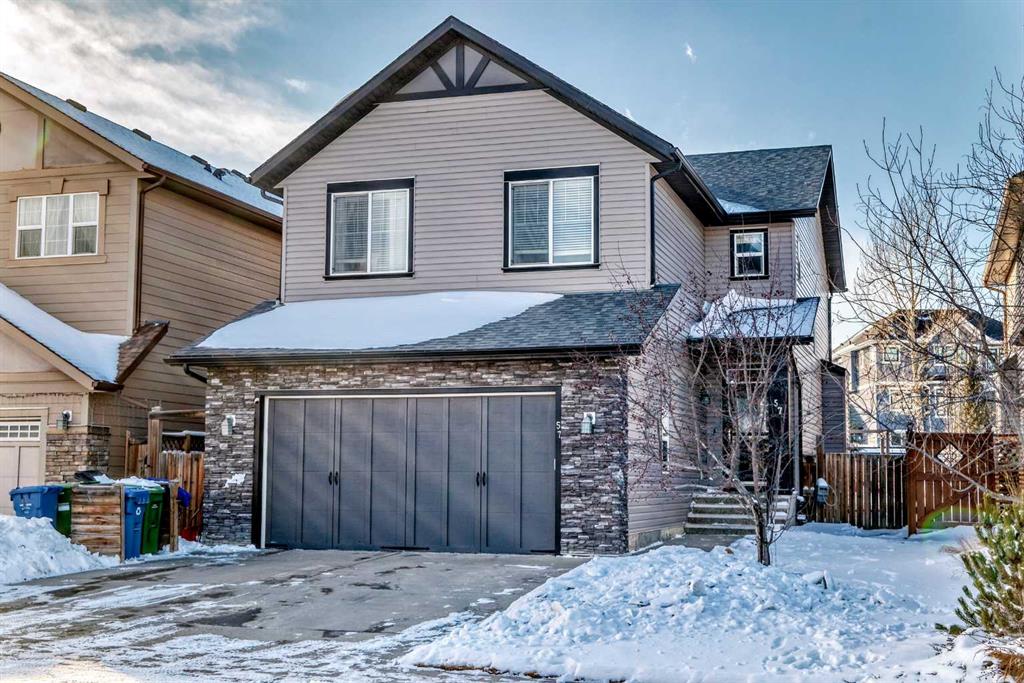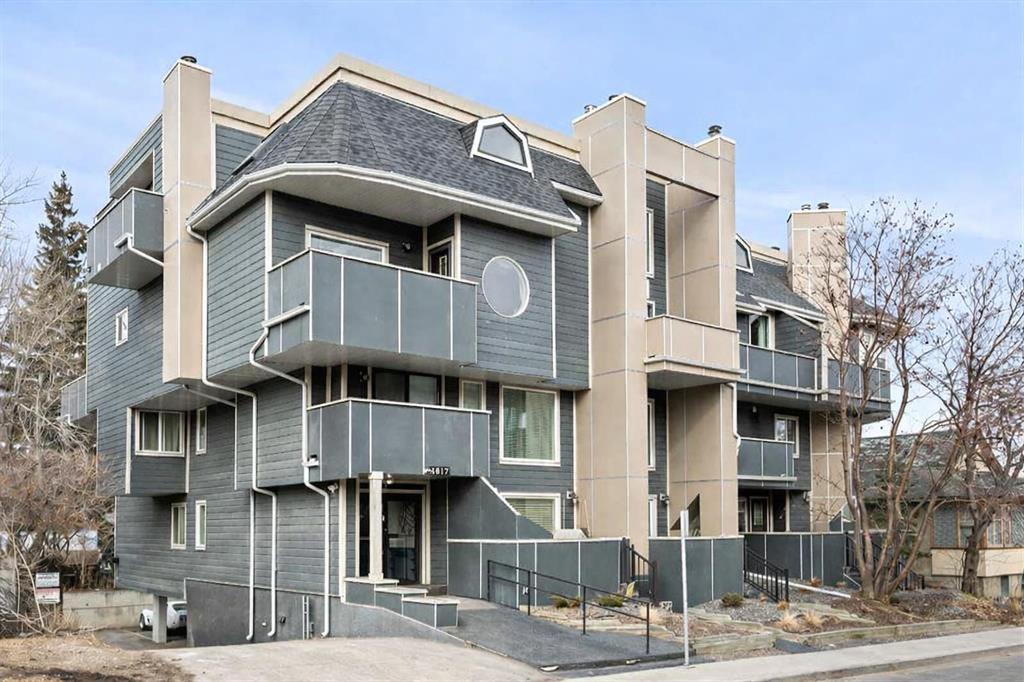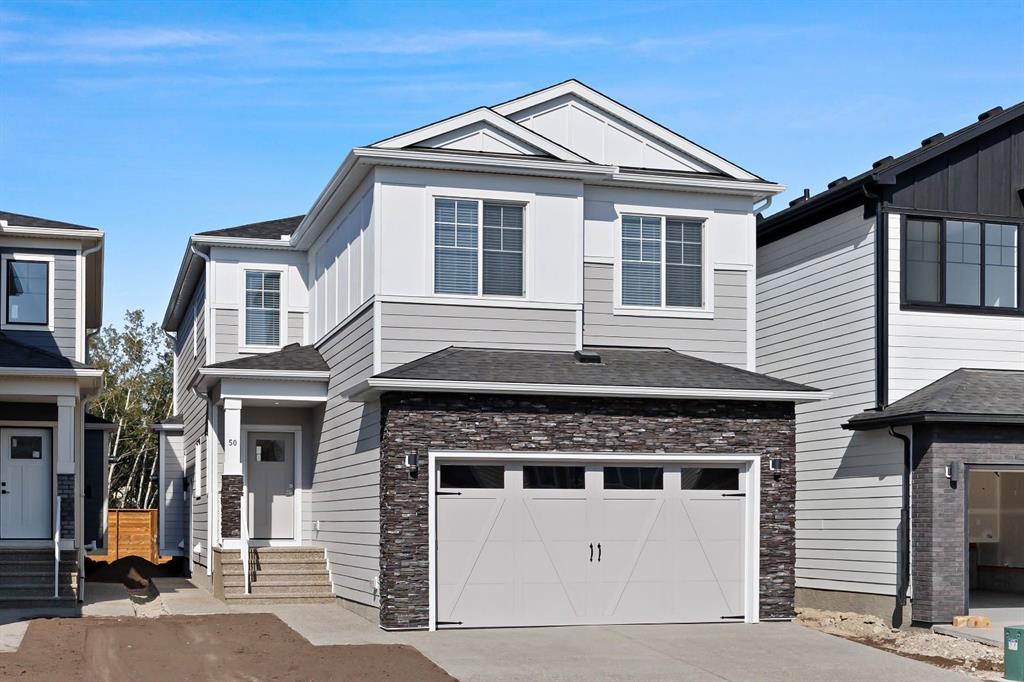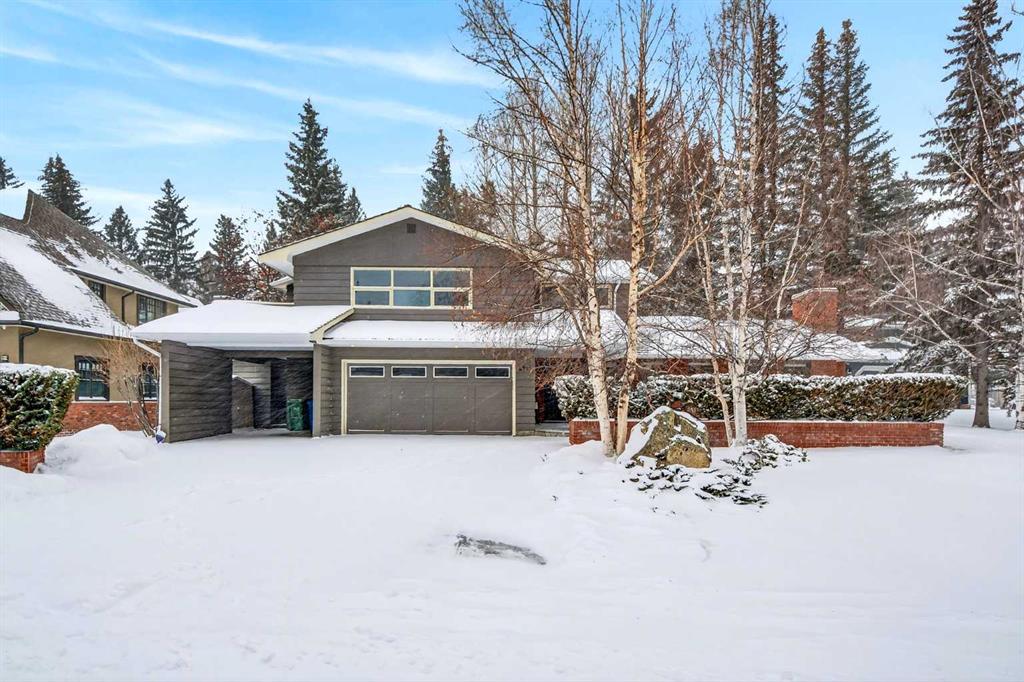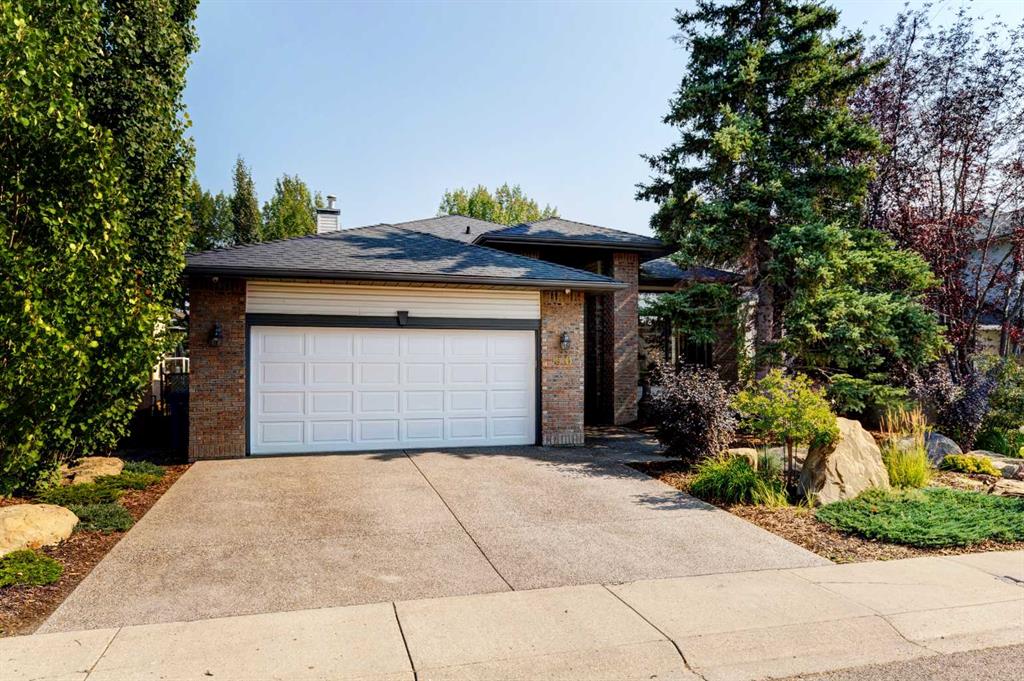57 Silverado Skies Way SW, Calgary || $729,900
Experience refined family living in the prestigious community of Silverado, where timeless elegance meets modern comfort in this exceptional two-storey home offering over 2,300 square feet of beautifully developed living space and situated on a HUGE LOT almost 5200 square feet, backing onto a serene walking path. With four bedrooms (three up, one down), this residence delivers the perfect balance of luxury, privacy, and functionality.
From the moment you step inside, rich hardwood flooring and sophisticated espresso railings create an inviting yet elevated ambiance. The thoughtfully designed main level features a private main floor office, ideal for working from home, and an open-concept living space enhanced by built-in ceiling speakers for seamless whole-home audio.
The gourmet kitchen is a true showpiece, boasting premium granite countertops, a raised eating bar perfect for gathering, sleek stainless steel appliances, and a modern induction cooking stove that offers precision and performance for the culinary enthusiast. Whether hosting elegant dinner parties or enjoying casual family meals, this kitchen delivers both style and substance.
Upstairs, the expansive primary retreat offers a tranquil escape, complete with dual vanities, a rejuvenating jetted soaker tub, and a spacious walk-in closet with custom shelving units. Two additional generously sized bedrooms provide comfort for family or guests, while the large bonus room with walk-up bar creates the ultimate setting for entertaining or relaxed evenings in. The convenience of second-floor laundry with sink adds everyday ease.
The fully developed lower level includes a versatile fourth bedroom, ideal for guests, a teen retreat, or additional workspace flexibility.
Step outside to your spectacular west-facing, sun-drenched backyard, complete with underground sprinklers and a dedicated play area for children. The expansive large deck with privacy gazebo offers a private outdoor oasis, perfectly complemented by a gas line for BBQ, making summer entertaining effortless. Backing directly onto a peaceful walking path, you’ll enjoy added privacy, scenic views, and the tranquility of nature right at your doorstep.
Premium mechanical upgrades—including a dual furnace system for optimal climate control, a tankless hot water system, and a water softener—ensure comfort and efficiency year-round. Adding even greater value and peace of mind, the roof, siding, and eaves were fully replaced in 2022, enhancing both curb appeal and long-term durability.
This remarkable property offers space, sophistication, and an exceptional setting—an outstanding opportunity to enjoy elevated living in one of Calgary’s most sought-after family communities.
Listing Brokerage: TREC The Real Estate Company










