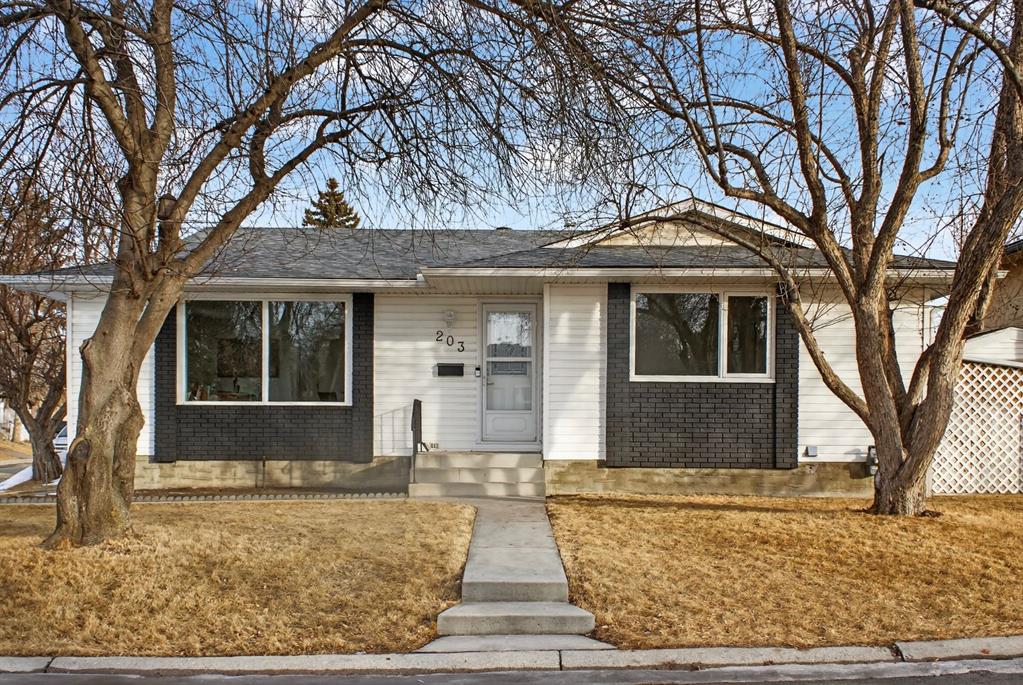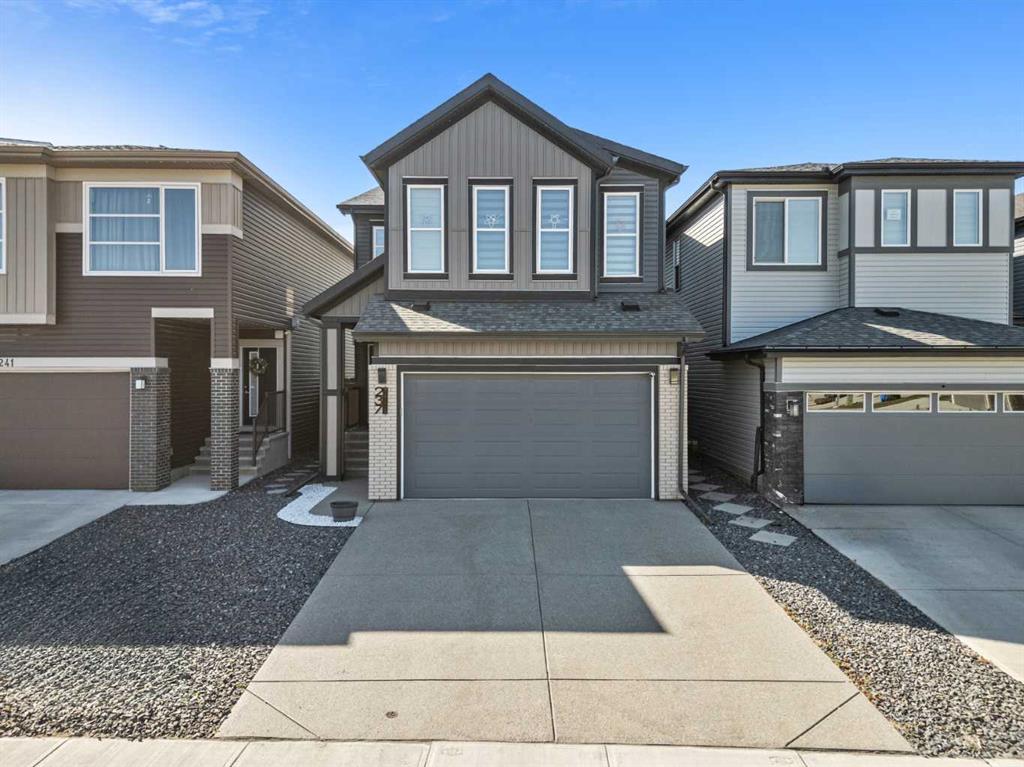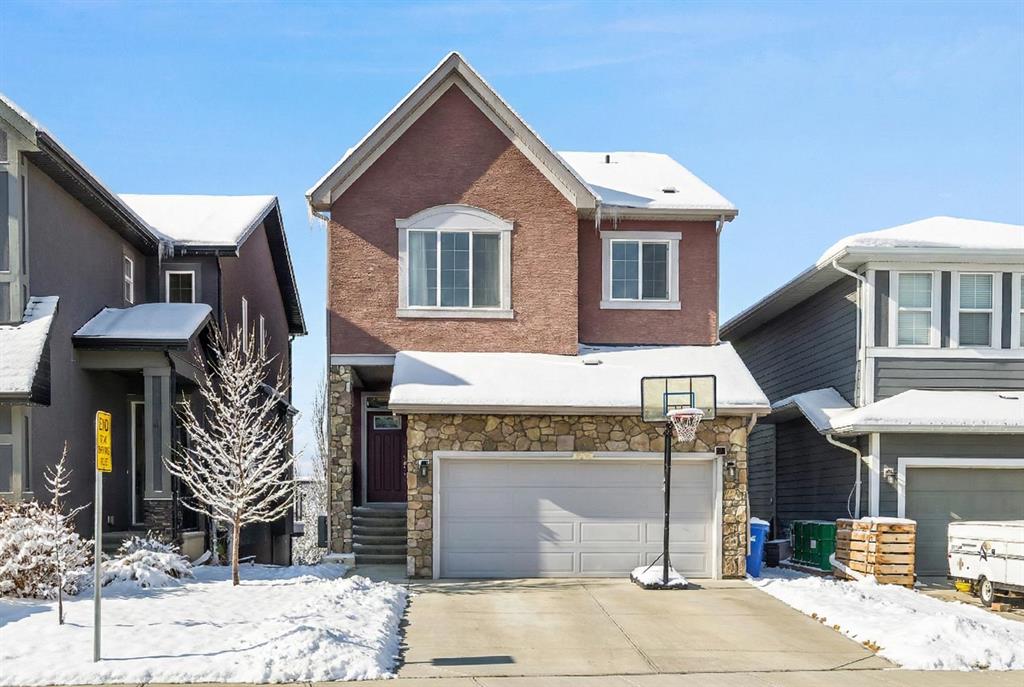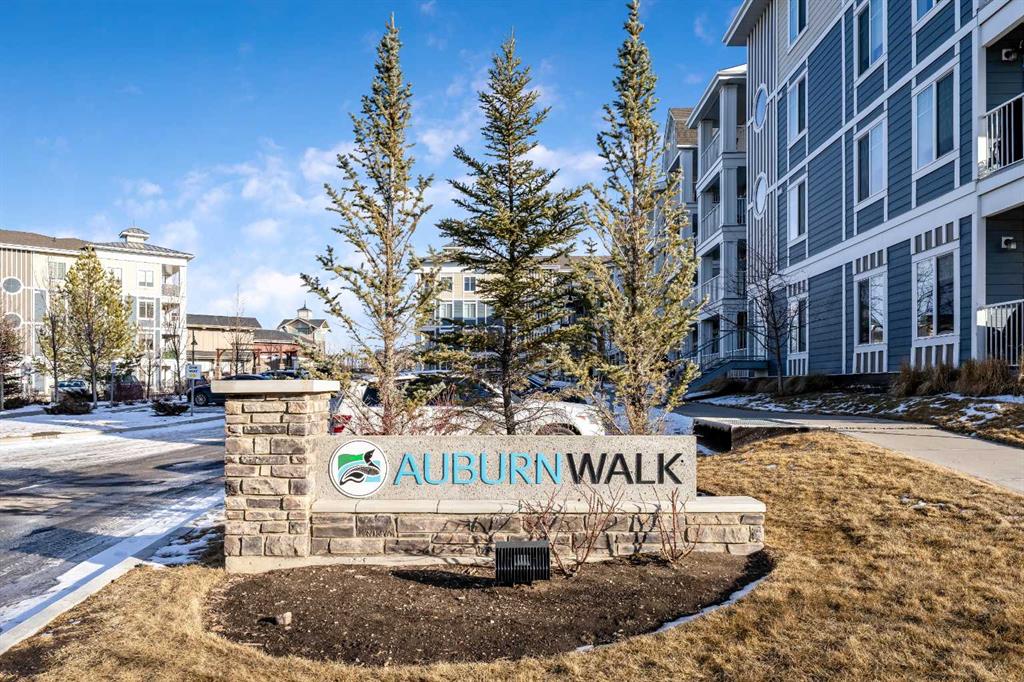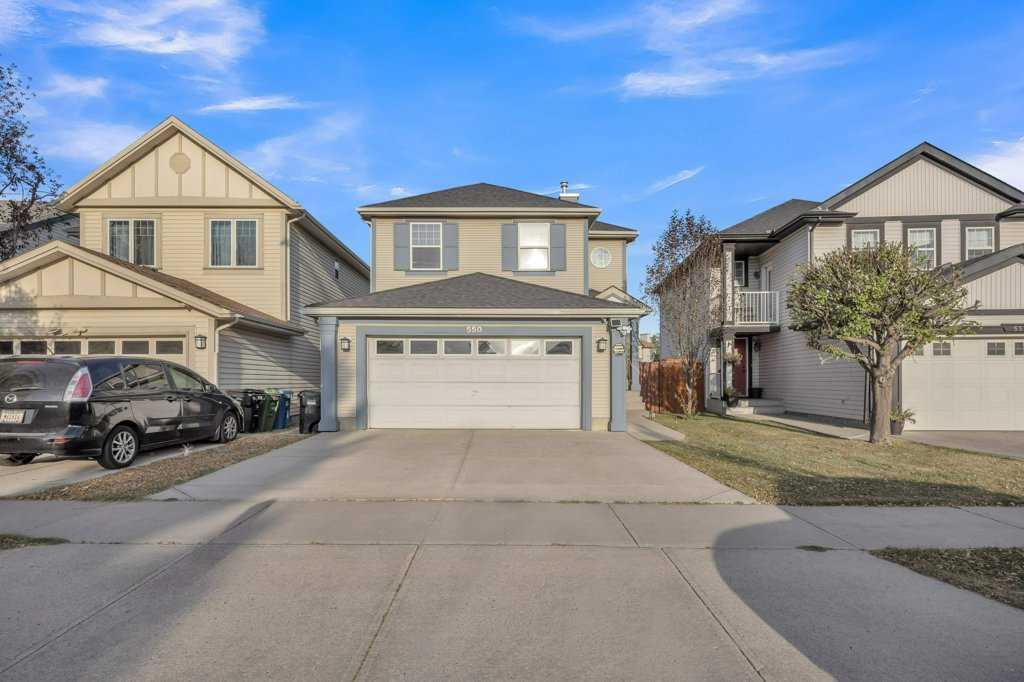237 Walgrove Boulevard SE, Calgary || $760,000
Welcome to this thoughtfully designed home at 237 Walgrove Boulevard SE, nestled in a well-established southeast Calgary neighbourhood that perfectly balances modern comfort, energy efficiency, and everyday functionality. Surrounded by parks, open green spaces, winding pathways, a naturalized wetland, and a clear-water pond, the setting offers a peaceful and scenic atmosphere. At the same time, the home remains conveniently close to schools, shopping, transit, and major roadways—ideal for families, professionals, and those seeking a connected yet tranquil lifestyle.
The property showcases quality construction and a highly practical layout tailored to today’s living needs. The main floor is bright and welcoming, featuring large windows and natural sunlight. A dedicated MAIN-FLOOR OFFICE provides excellent flexibility and can easily function as a bedroom, making it perfect for guests, multigenerational living, or working from home. Completing the main level is a full bathroom, a highly desirable feature that adds everyday convenience and versatility.
The kitchen is designed for both daily living and entertaining, offering extensive cabinetry and a full appliance package including an electric stove, refrigerator, microwave, and chimney-style hood fan. For added culinary convenience, the home also features a separate SPICE KITCHEN equipped with a gas stove, ideal for preparing meals while keeping the main kitchen pristine.
This home is loaded with comfort and efficiency upgrades, including a hot water tank, HRV system, water softener, and an impressive 15-PANEL SOLAR SYSTEM delivering approximately 108% energy offset, significantly reducing utility costs while supporting a more sustainable lifestyle. TV brackets are also included for added convenience.
Upstairs, the primary bedroom serves as a relaxing retreat, complete with a well-appointed ensuite featuring a soaker tub and separate shower for a spa-inspired experience. Additional bedrooms are generously sized and thoughtfully arranged to comfortably accommodate family members or guests.
The basement offers exceptional potential for future development, whether you envision a recreation room, additional bedrooms, a home gym, or a media space. Laundry essentials, including a washer and dryer, are included to support everyday practicality.
With its serene surroundings, energy-efficient features, flexible floor plan, and quality craftsmanship, this home presents a fantastic opportunity to enjoy space, sustainability, and comfort. Welcome to the community of Walden, where neighbours, nature, and everyday convenience come together to create a place you’ll be proud to call home. Don’t miss out—book your private showing today!
Listing Brokerage: eXp Realty










