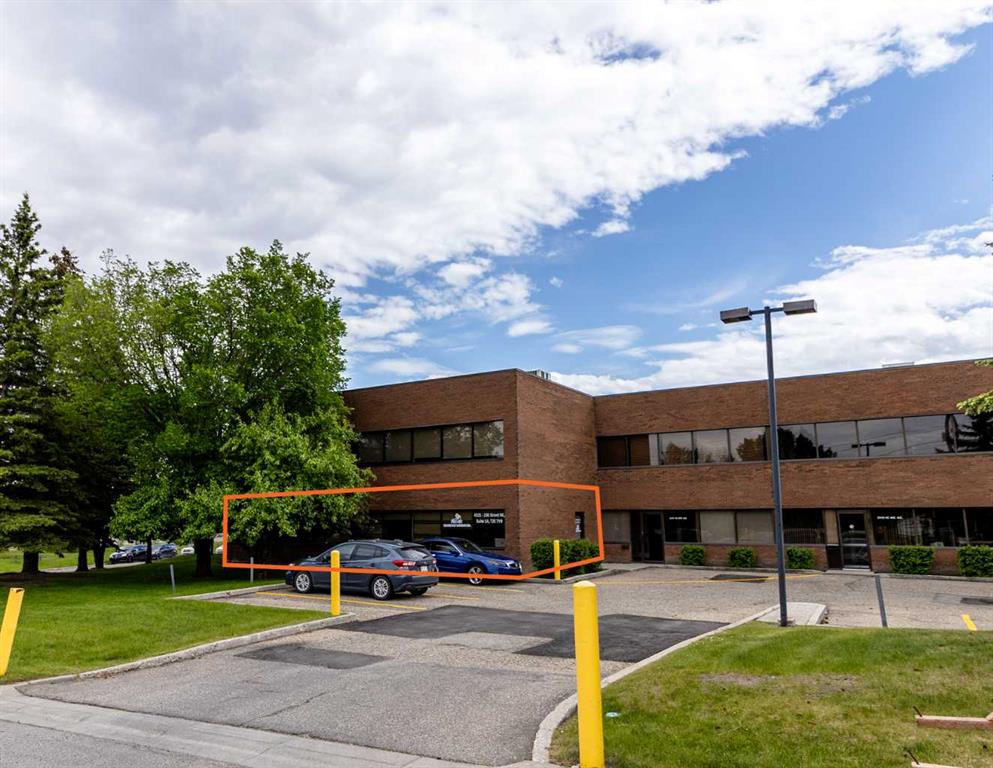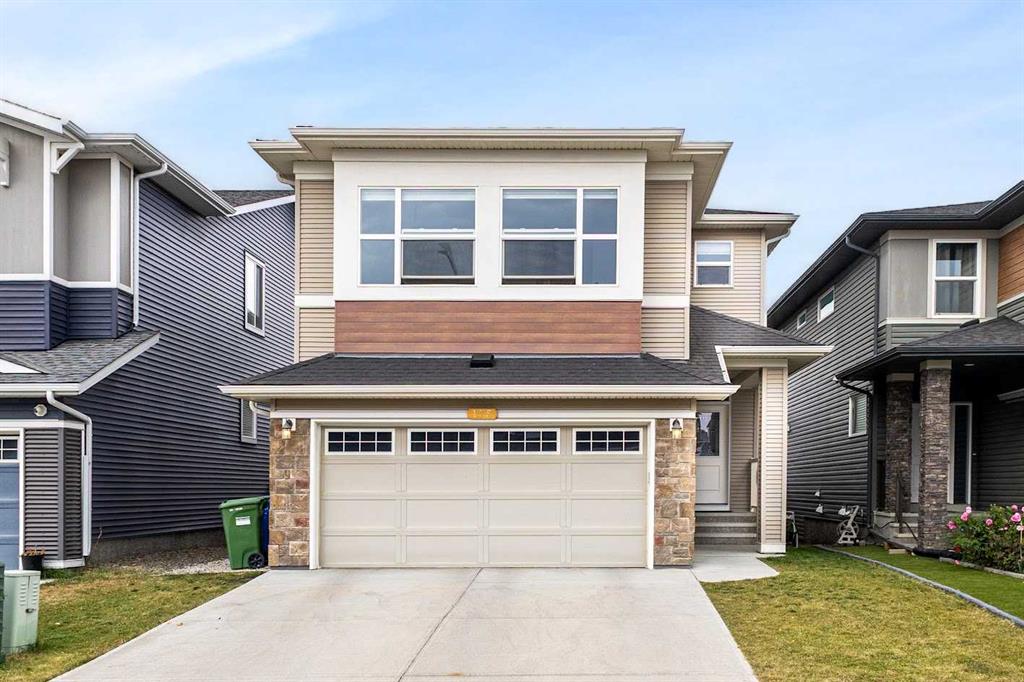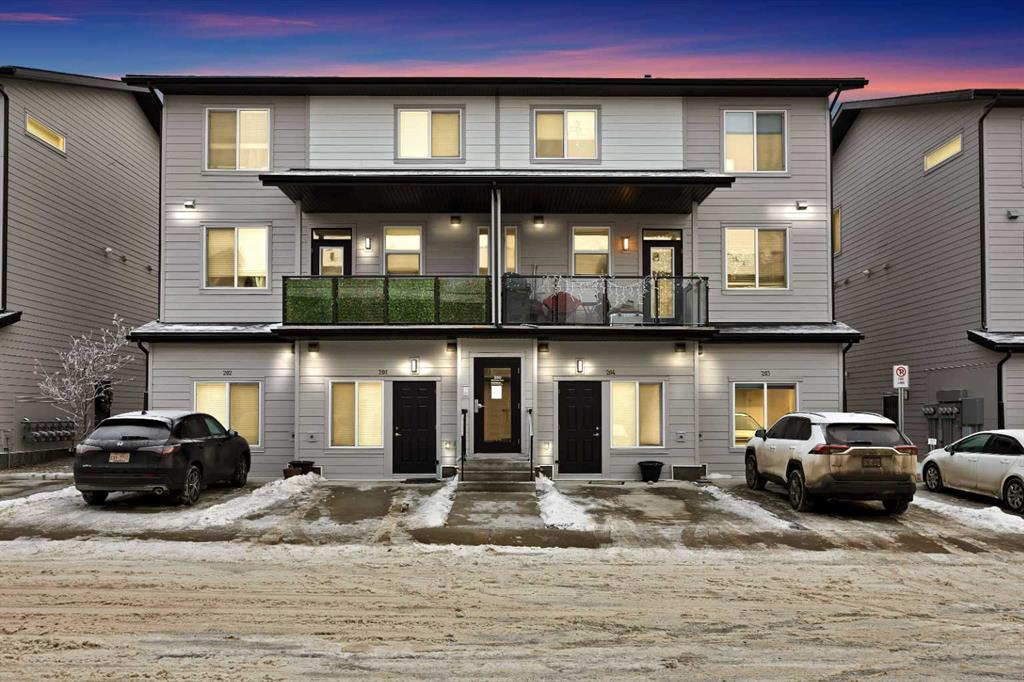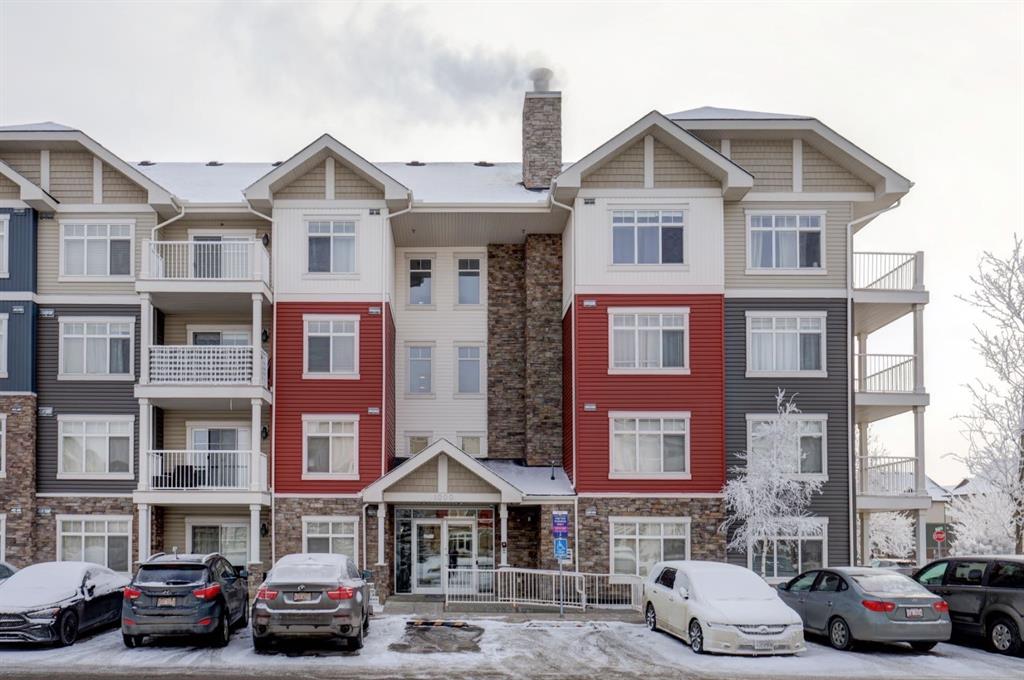175 Howse Rise NE, Calgary || $788,000
Open House January 10th @2-4 PM!This meticulously designed and extensively upgraded family residence in the desirable Livingston community presents an exceptional opportunity. Situated on a 36’1” x 120’ conventional lot with a northwest-facing backyard on a quiet street, this Morrison-built home is conveniently located just blocks from the community centre and pond, and within steps of a playground and park.
The property offers outstanding functionality, comfort, and accessibility, featuring 9’ ceilings on both the basement and main floor levels plus the upper level bonus room. With over 3,270 square feet of developed living space across three levels, the home includes 7 bedrooms (4 upstairs, 1 on the main level, and 2 in the basement) and 4 full bathrooms, accommodating a variety of family needs.
Upon entry, residents and guests are greeted by a spacious foyer accented by additional windows for enhanced natural light. The main floor also provides a flexible bedroom/office space adjacent to a full bathroom—an ideal configuration for multi-generational living or a dedicated workspace.
The gourmet kitchen is equipped with stainless steel appliances, a gas stove, quartz countertops, a large island, full-height cabinetry, and a Brisas chimney hood-fan paired with a full-height tile backsplash. The main floor is further complemented by a generous living area and breakfast nook, both featuring expansive windows.
The upper level comprises four well-appointed bedrooms, including a primary suite with a luxurious 5-piece ensuite, a spacious walk-in closet, and sound-insulated walls. A versatile bonus room and laundry room add further convenience.
The professionally developed basement features a side entrance and offers a sizable recreation area, two additional bedrooms with egress windows, a 3-piece bathroom, dedicated laundry space, and kitchen rough-in. Notable upgrades include a 3-zone furnace for customized heating efficiency, a 75-gallon hot water tank, and over $110,000 in enhancements encompassing the gourmet kitchen package, main floor bedroom and bath, master suite upgrade, raised basement height, and comprehensive flooring improvements. New roofing and siding were installed following hail damage repairs in 2025.
This impressive property seamlessly combines thoughtful design, quality upgrades, and exceptional location—suitable for discerning buyers seeking comfort and versatility.
Listing Brokerage: Grand Realty




















