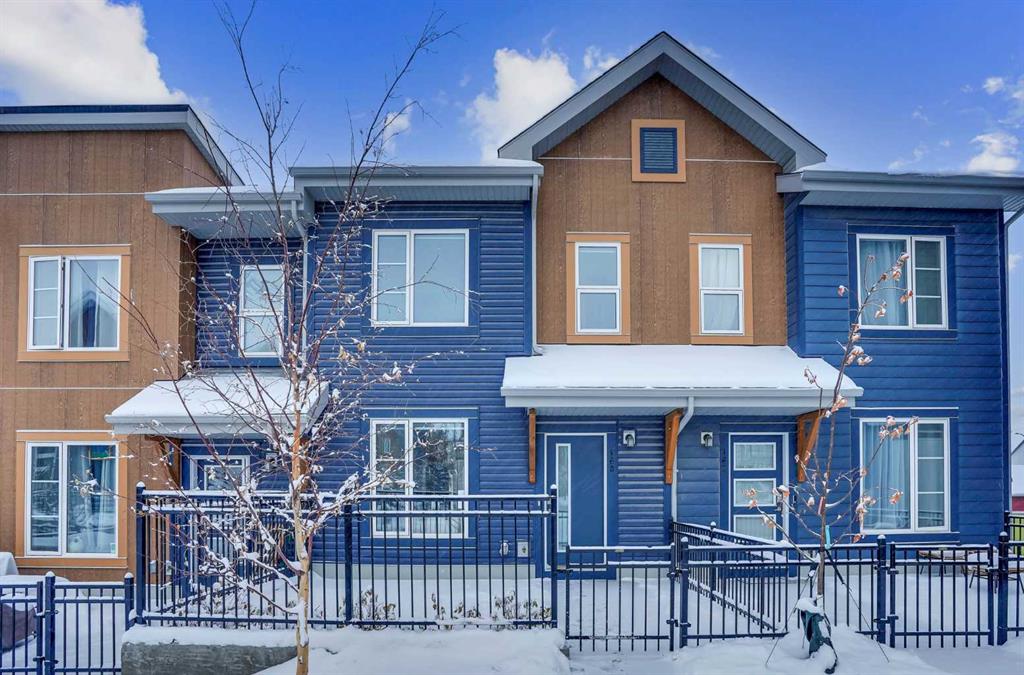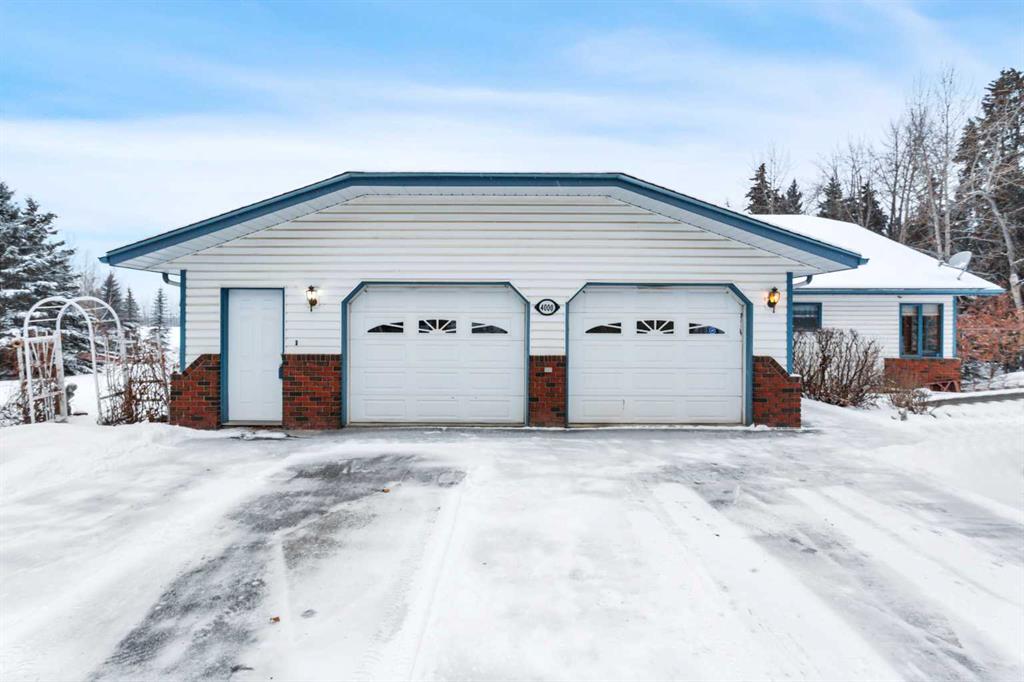6415 Lombardy Crescent SW, Calgary || $975,000
** Open House Saturday, January 10th from 11:30AM-1PM! ** Welcome to this beautifully maintained and renovated Lakeview bungalow, tucked away on a quiet, private pocket just steps from Earl Grey Golf Club and the North Glenmore Park . Set on an expansive 64’ lot, this home in the highly desirable Lakeview/North Glenmore area offers over 2,000 sq. ft. of developed living space and an exceptional blend of location, lifestyle, and thoughtful upgrades.
The bright, open-concept main level has been thoughtfully redesigned with the kitchen and dining area opened up for seamless flow—ideal for both everyday living and entertaining. The renovated kitchen features new backsplash tiles, granite countertops, stainless steel appliances, a gas stove, updated cabinetry, and modern fixtures, while large bay windows at both the front and back of the home flood the space with natural light, creating a warm and inviting atmosphere. Two spacious bedrooms complete this level, including a comfortable primary retreat with a 2-piece ensuite. The second bedroom incorporates a flexible office area with a stylish barn door leading to the sleeping quarters and is conveniently located near the 4-piece bathroom. This layout could easily be reconfigured back to three bedrooms, if desired. Hardwood flooring throughout the main floor added and refinished to include the kitchen and primary bedroom.
Downstairs, the fully finished basement has been freshly painted and offers a third bedroom along with a beautifully renovated bathroom.
Additional highlights include pot lighting, surround-sound wiring, and newer vinyl windows that provide abundant natural light—making this space perfect for guests, entertaining, or relaxing.
Another significant upgrade to mention is a new roof in 2024.
The professionally landscaped yard is meticulously maintained and offers both a garage and RV parking—rare finds in this sought-after community.
Within easy walking distance to Lakeview Plaza Mall, the expansive Weaselhead Natural Area (585.6 acres!), the Calgary Rowing Club, and top-rated schools at all levels, including Calgary Girls Charter School, enjoy being just 10 minutes from downtown while still surrounded by nature and recreation.
Listing Brokerage: RE/MAX Realty Professionals




















