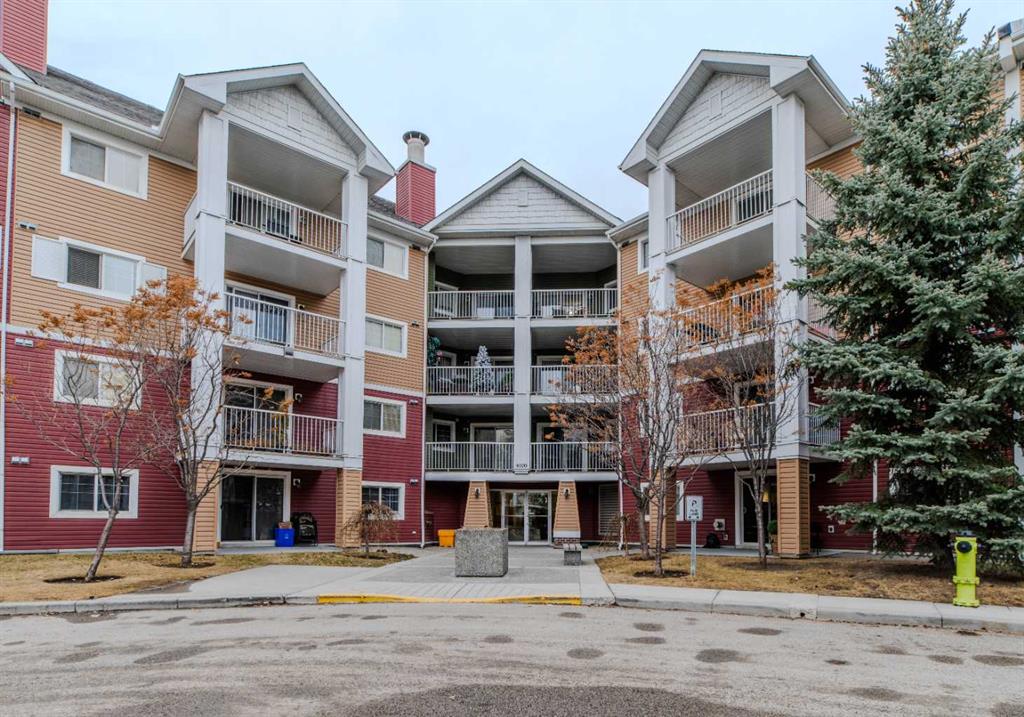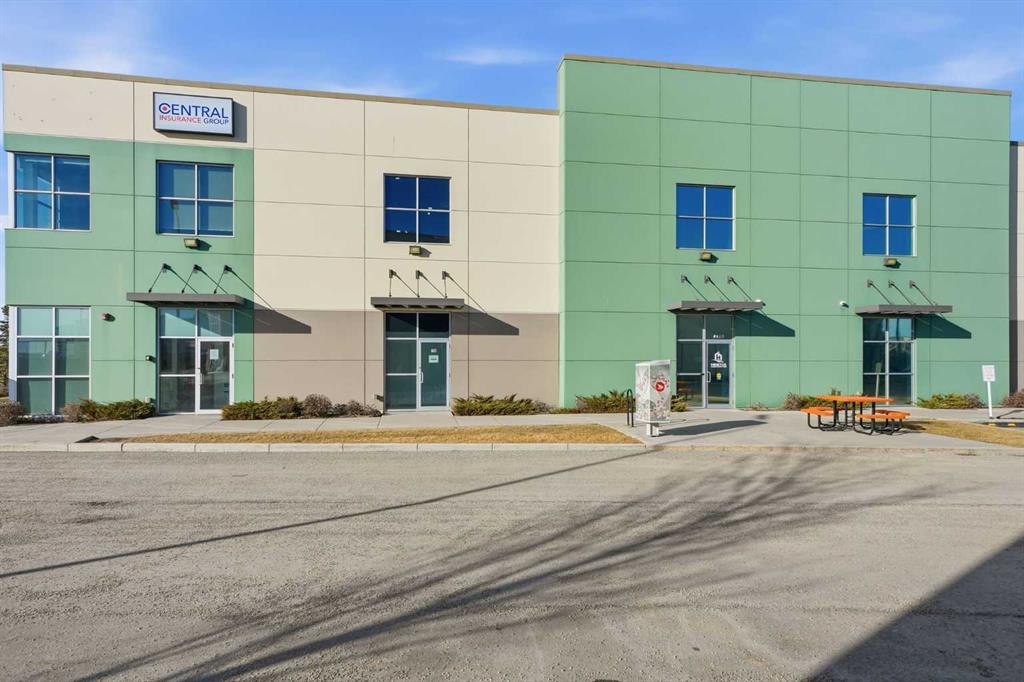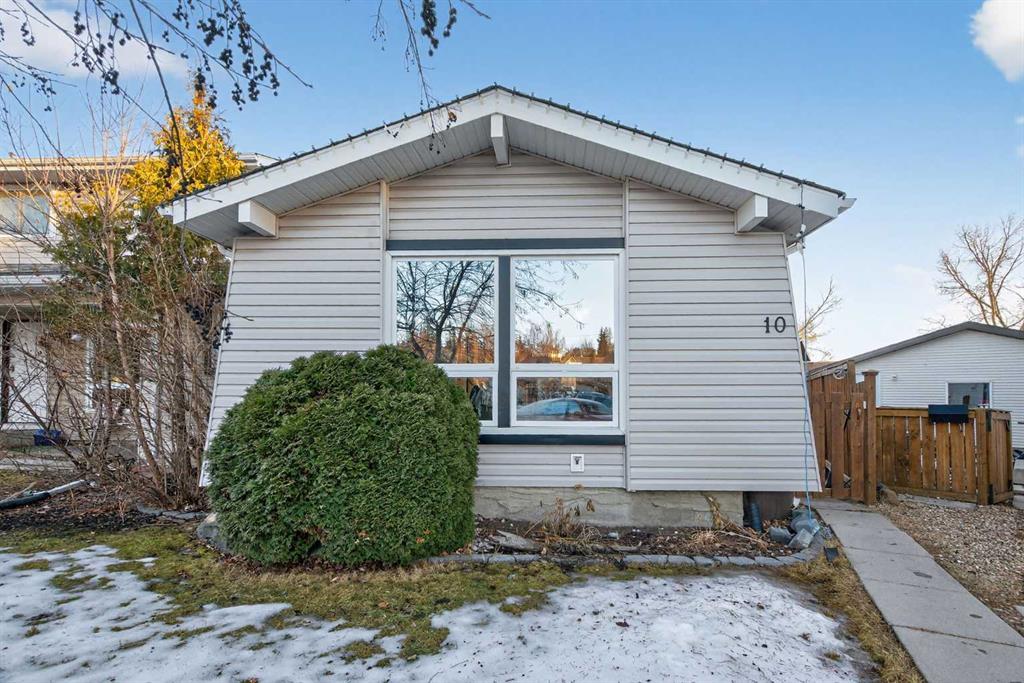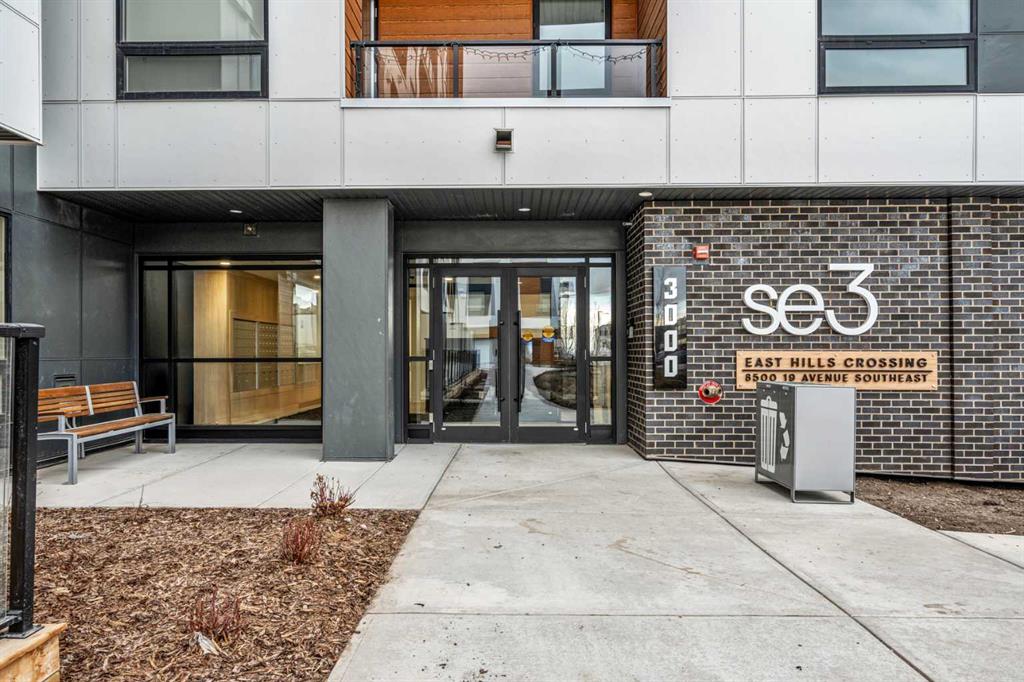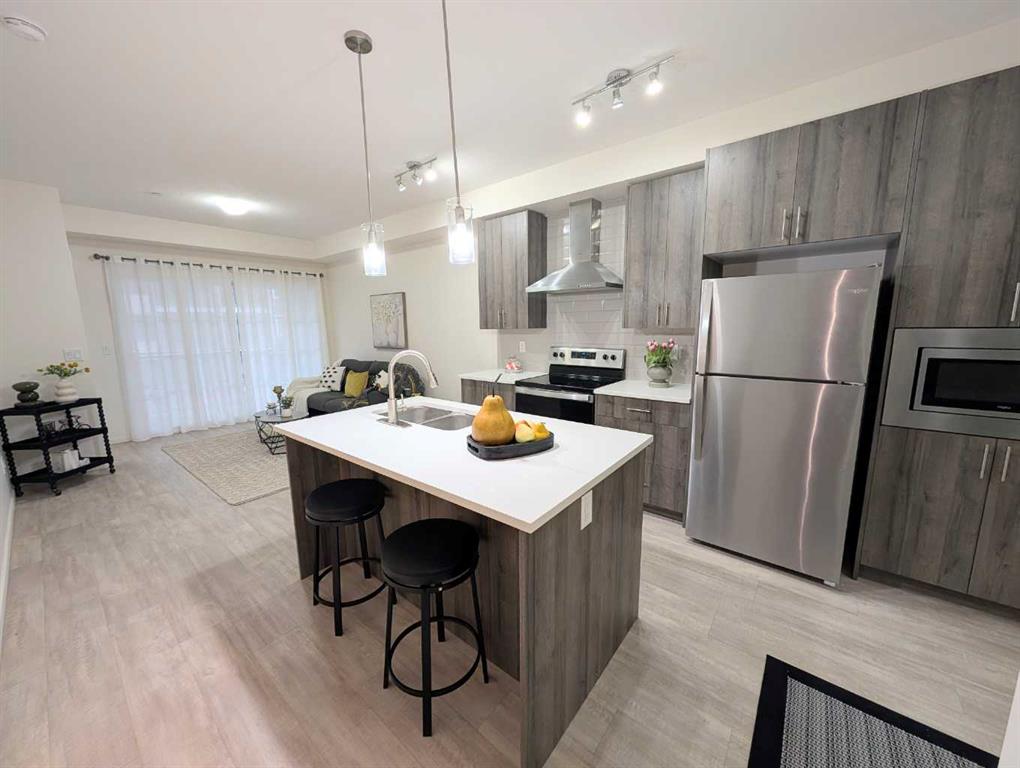3316, 8500 19 Avenue SE, Calgary || $226,990
BRAND NEW | 1 BED / 1 BATH / 502 SQ FT | MODERN FINISHES | LOW CONDO FEES | TITLED PARKING – Welcome to East Hills by Minto Communities, an award-winning Canadian builder with over 70 years of experience. This condo complex is located in the growing community of Belvedere, just steps from East Hills Shopping Centre. Designed to foster a true sense of community, East Hills features pedestrian pathways, nearby greenspace, and a walkable, neighbour-friendly layout. Enjoy unbeatable convenience with Costco, Walmart, banks, restaurants, and everyday essentials right across the street, along with quick access to major roadways and public transit for an easy commute downtown or around the city.
This brand-new 1 bedroom, 1 bathroom condo offers a smart and efficient layout with 560 sq ft of well-designed living space and modern finishes throughout. As you enter the home, the kitchen is located at the front on the left and features a functional island, stainless steel appliances, ample cabinetry, and convenient storage. The open-concept layout flows seamlessly toward the back of the home into the living area, where you’ll find access to a private balcony—perfect for relaxing or enjoying warm summer evenings.
The bedroom is located just off the living room and offers a comfortable retreat, complete with a walk-through closet that leads directly into the bathroom. The bathroom is thoughtfully designed with dual access from both the primary bedroom and the foyer, adding convenience for guests. In-suite laundry is also located here, maximizing functionality without sacrificing space.
Additional highlights include titled parking, a pet-friendly building (with restrictions), access to an on-site fitness centre located in Building 3000, and a rooftop patio in Building 1000—both available to all residents—enhancing the lifestyle appeal of this low-maintenance home. With modern design, low condo fees, and an exceptional location, this is an excellent opportunity for first-time buyers, investors, or those looking to downsize in one of southeast Calgary’s most convenient communities. Contact Minto’s sales staff and book your visit today!
Listing Brokerage: RE/MAX House of Real Estate










