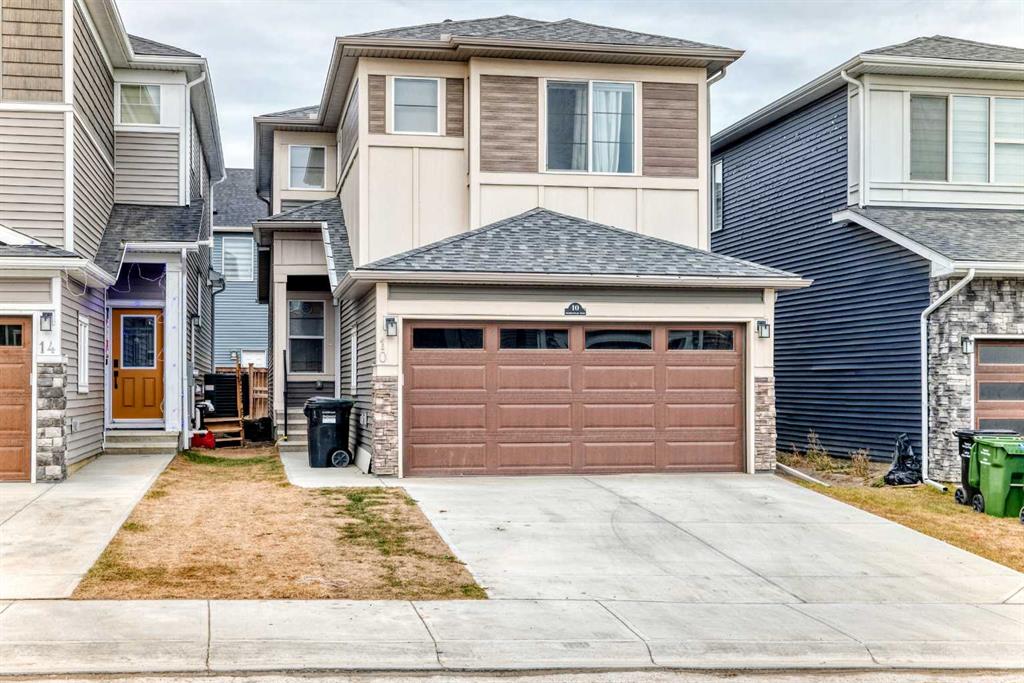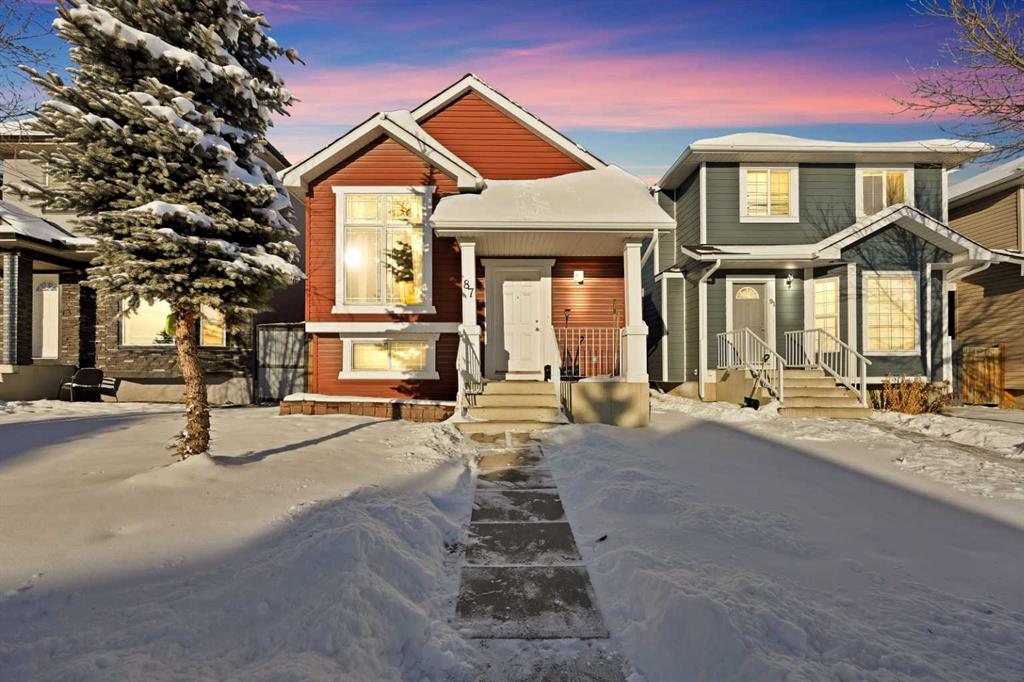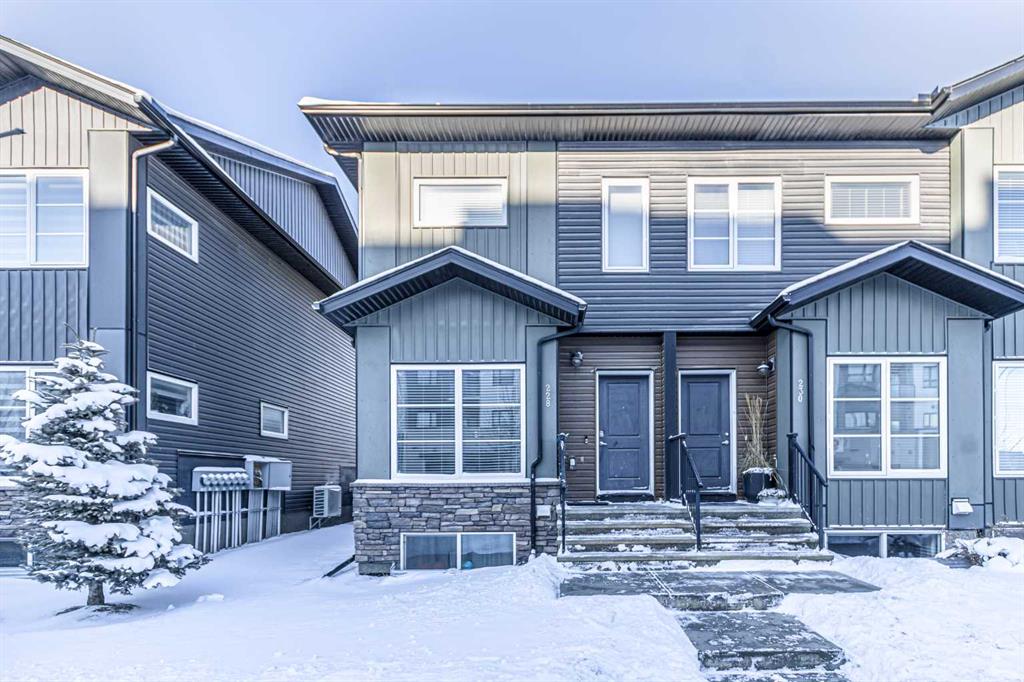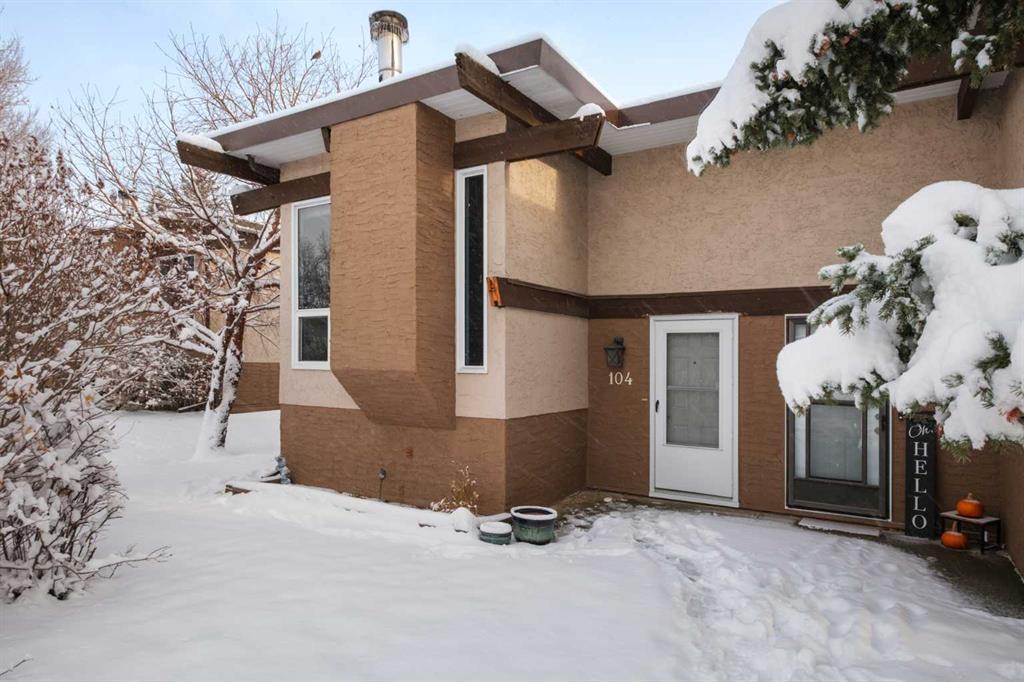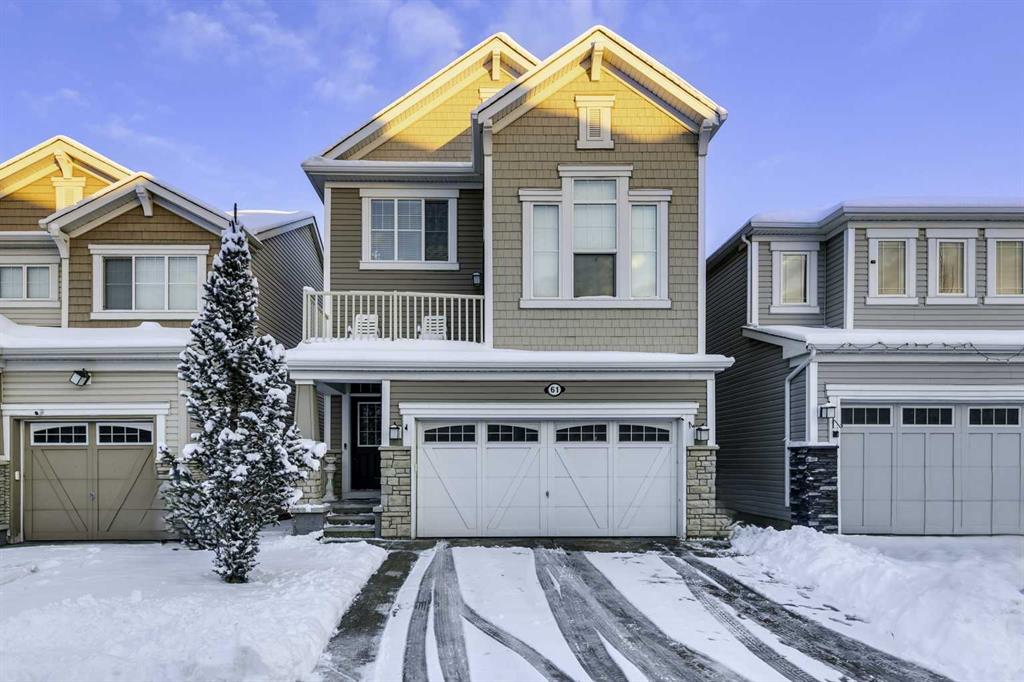10 Homestead Passage NE, Calgary || $669,000
PROPERTY CAME BACK TO MARKET DUE TO FINANCING ISSUE. PRICE FURTHER REDUCED . Welcome to a beautifully designed home offering comfort, functionality, and modern style in one of the area’s most desirable new communities. The layout quickly opens into an impressive open-to-below concept, allowing natural light to fill the main floor and giving the home a bright, welcoming feel from the moment you step inside. Just beside the entry, you’ll find a well-sized main-floor bedroom featuring a large window and full closet, ideal for guests, seniors, or anyone preferring the convenience of ground-level living. A full bathroom with a standing shower is located directly across, making this section of the home highly functional for multi-generational families. A modern slider divider wall provides a stylish separation between the living/family area and the dining space. This thoughtful touch allows flexibility in how you use each room while maintaining an open-concept feel. The kitchen sits at the heart of the main floor, offering excellent workspace, ample cabinetry, and a generous pantry. As you move to the upper level, you’re welcomed by a bright and versatile bonus room, perfect for a secondary living area, playroom, or home office. The primary bedroom is a private retreat featuring a spacious layout, a large walk-in closet, and a full bath with a standing shower. This upper floor also includes a well-designed laundry room with a window and shelving, making household tasks more convenient. A common bathroom with a tub and two additional bedrooms—each with comfortable layouts and natural light that complete the upper level. An added benefit a gas line already installed, offering flexibility for future upgrades or cooking preferences. The separate-entry basement provides significant future potential. Already partially finished by the seller, it includes framing for two bedrooms, a partially set-up kitchen, a roughed-in bathroom, plus a planned den and family room. This lower level is ideal for future development as a rental income, extended family space, or additional living area, allowing the new owners to customize it according to their needs. The front attached garage and driveway allow for 4 vehicles to be parked at all times. On top of everything you will have a peace of mind for having Alberta New Home Warranty for this property. This is a highly desirable community that has amenities such as 15 min drive to the YYC International Airport, 15 min drive to Cross Iron Mills shopping Centre with a potential future LRT station & access from Deerfoot and Stoney Trail. Overall, 10 Homestead Pass delivers a rare blend of thoughtful design, practical layout, and room for future growth. With its main-floor bedroom, spacious kitchen, bonus room, upstairs laundry, and flexible basement setup, this home is ready to accommodate families of all sizes. Call your favorite realtor to book the showing as this beautiful house won\'t last longer!
Listing Brokerage: URBAN-REALTY.ca










