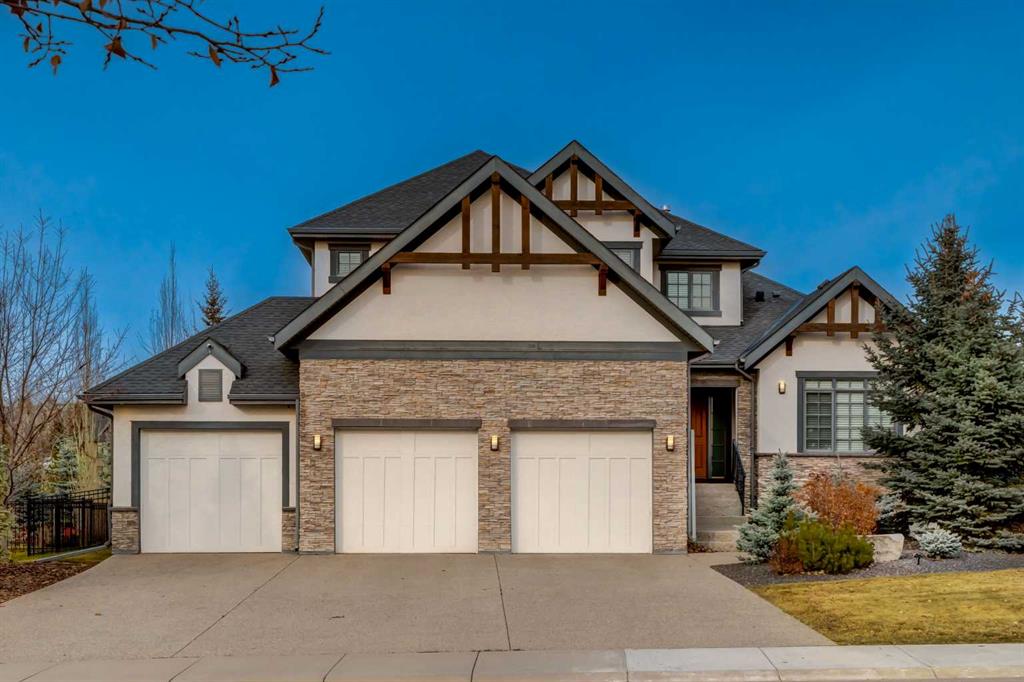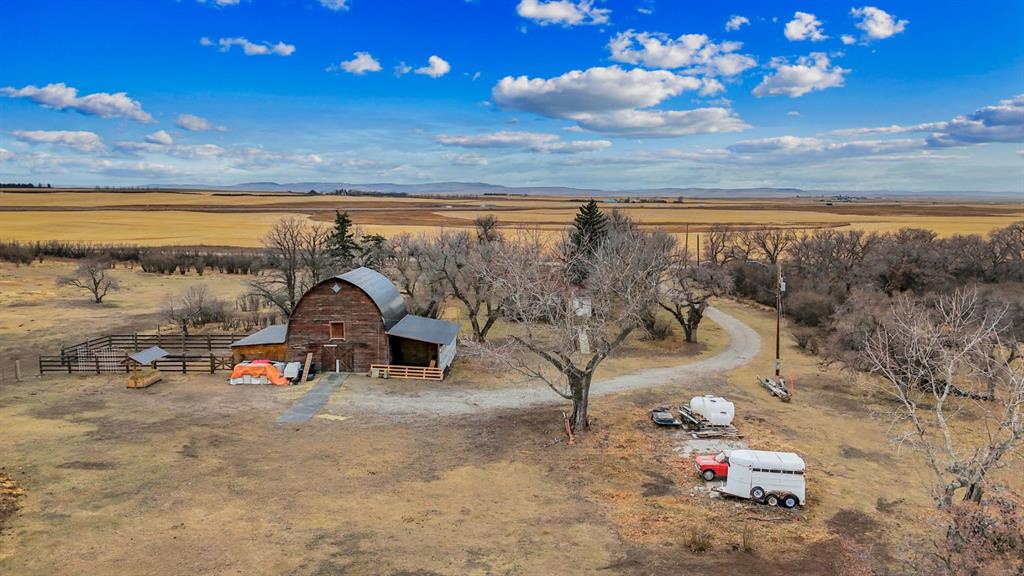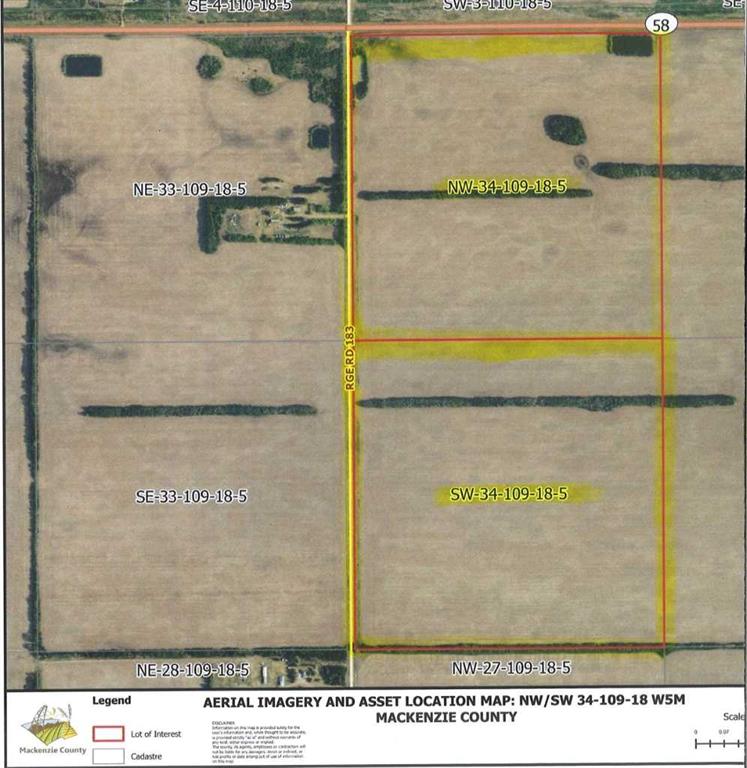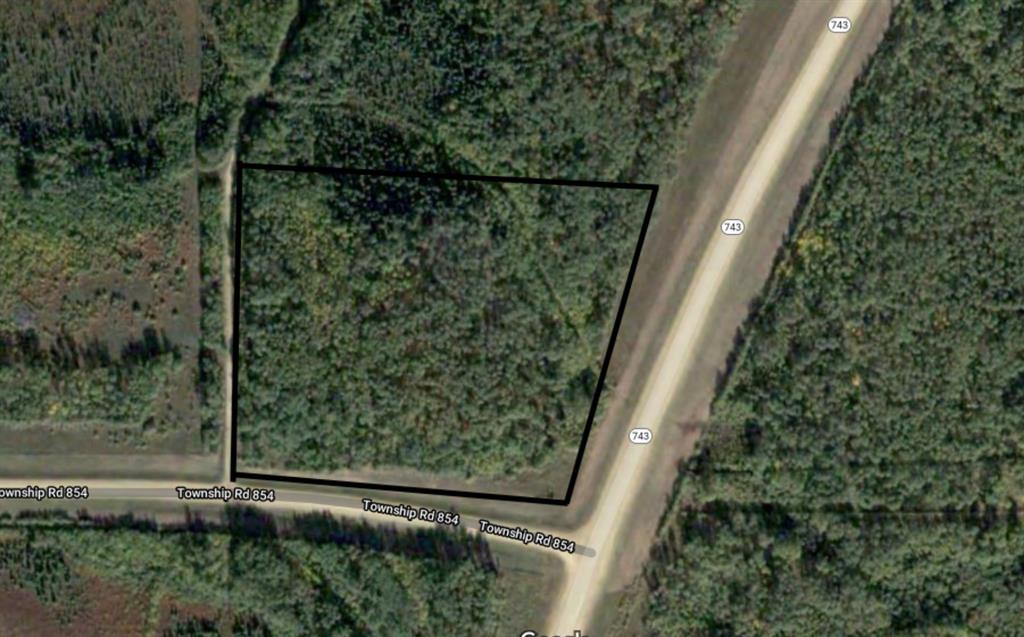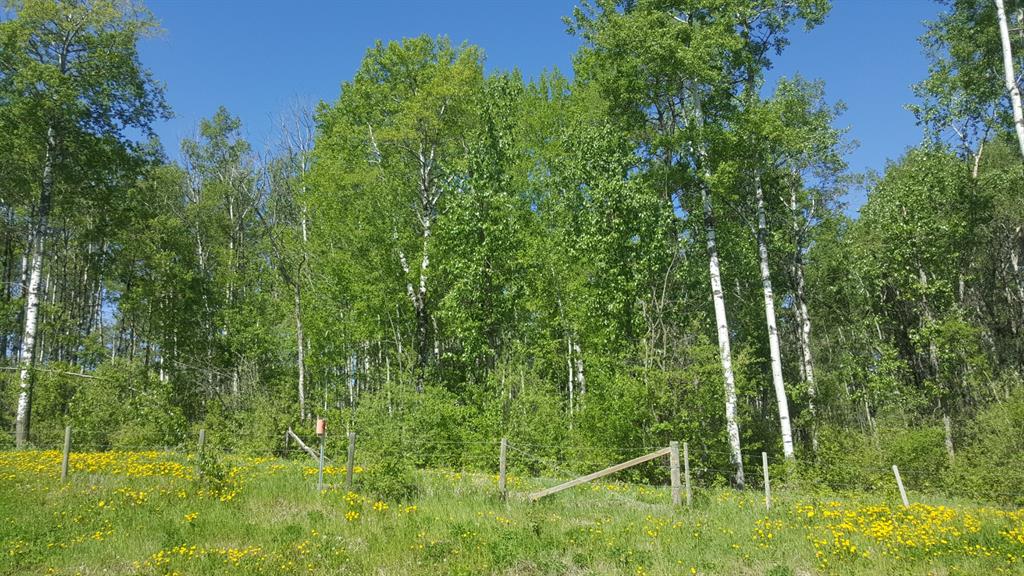2 Watermark Avenue , Rural Rocky View County || $1,899,900
Discover unparalleled craftsmanship and modern elegance in this custom built, 6-bedroom, 6-bathroom home, perfectly positioned on a beautifully landscaped corner lot in the prestigious Watermark at Bearspaw community. Designed for luxury living, this remarkable home offers over 5,200 sq.ft. of impeccably finished space across three levels. Step inside and be greeted by 10’ ceilings and an open-concept layout that seamlessly blends comfort and sophistication. The great room is a show piece, featuring a striking floor-to-ceiling tile gas fireplace beneath soaring vaulted ceilings, the perfect setting for gathering and entertaining. The chef-inspired kitchen is a true culinary masterpiece with premium Miele appliances, including a 5-burner gas cooktop, double wall & steam ovens, built-in espresso maker, oversized refrigerator and dishwasher. An expansive quartz island with seating and built-in ceiling speakers make this the heart of the home. A formal dining room with custom quartz serving counter and cabinetry adds both function and flair, while the main-floor primary suite offers a private retreat complete with a spa-inspired ensuite featuring a deep soaker tub, dual vanities with a central tower, and a fully tiled shower with rain and wall heads plus a bench. The spacious walk-in closet is beautifully designed with custom built-ins and ample storage. The main level is complete with a bright front office, a mudroom with built-in lockers for everyday ease, and a convenient main-floor laundry room with generous storage and workspace. Upstairs, a lofted open-to-below bonus area provides a serene space for reading or relaxing. Three generous bedrooms include one with a private ensuite and two share a 5 piece bath, plus a second laundry room for convenience. The fully developed lower level has been beautifully updated with new carpet, paint, and baseboards. Designed for entertainment, this impressive space features a spacious recreation area complete with a full wet bar, wine cellar, and gym, along with a flex room that can serve as a fifth bedroom or media/theatre room, fully wired for surround sound. A sixth bedroom with a private ensuite provides an ideal retreat for guests or extended family. Enjoy outdoor living on the extended 33’ deck with a gas line for BBQ, overlooking your professionally landscaped yard enhanced by over $40,000 in trees, shrubs and rod iron fence. The heated triple garage (36’ x 26’) provides ample space for vehicles and storage. Additional upgrades include a new electrical panel, new hot water tank (2022), new spray foam attic insulation, central A/C, and built-in speakers wired for whole-home entertainment. Experience the best of Watermark at Bearspaw, a serene estate community minutes from Calgary, with scenic paths, waterfalls, and parks. Your piece of paradise awaits! OPEN HOUSE SUNDAY, MARCH 1ST, 1:00-4:00 PM.
Listing Brokerage: Real Broker










