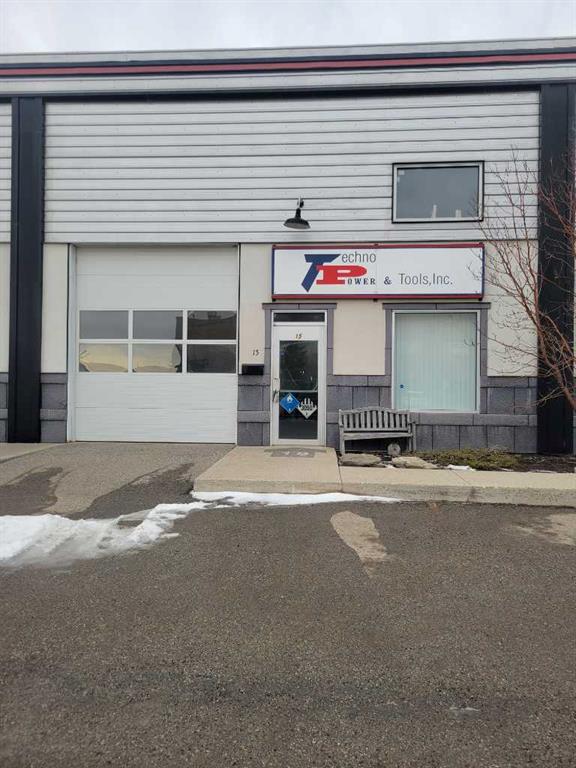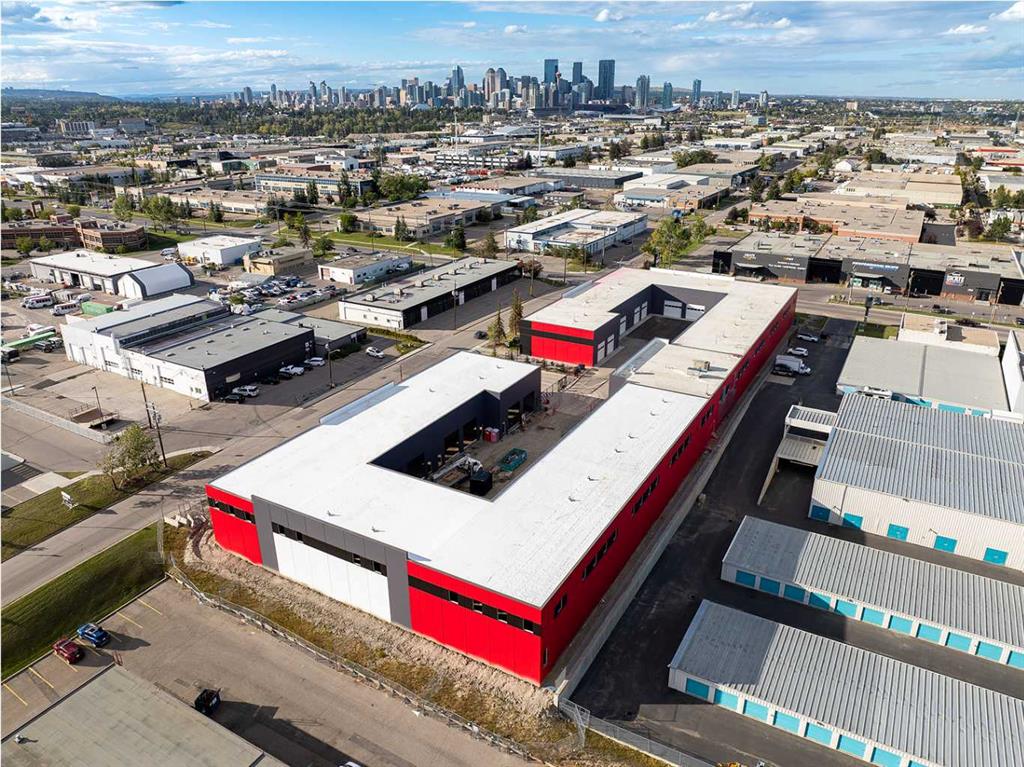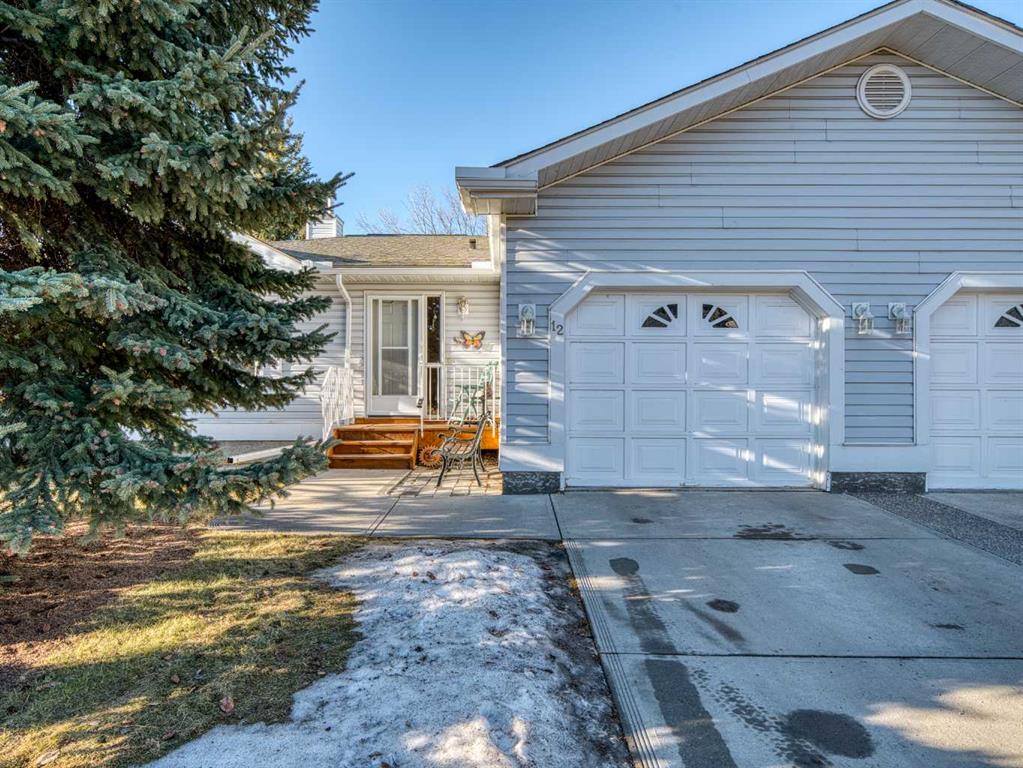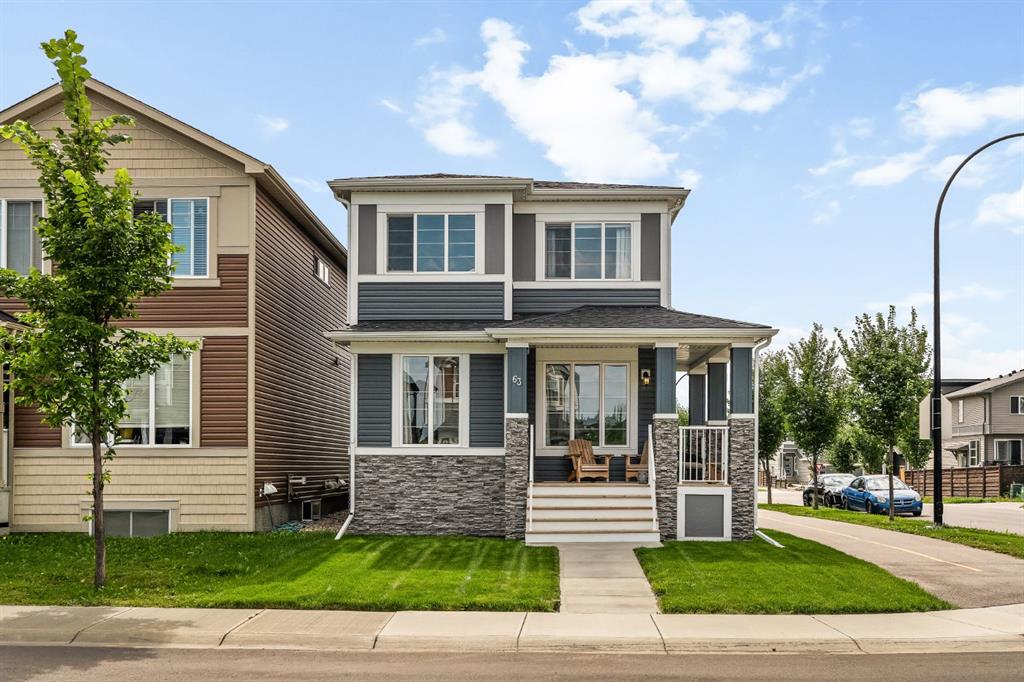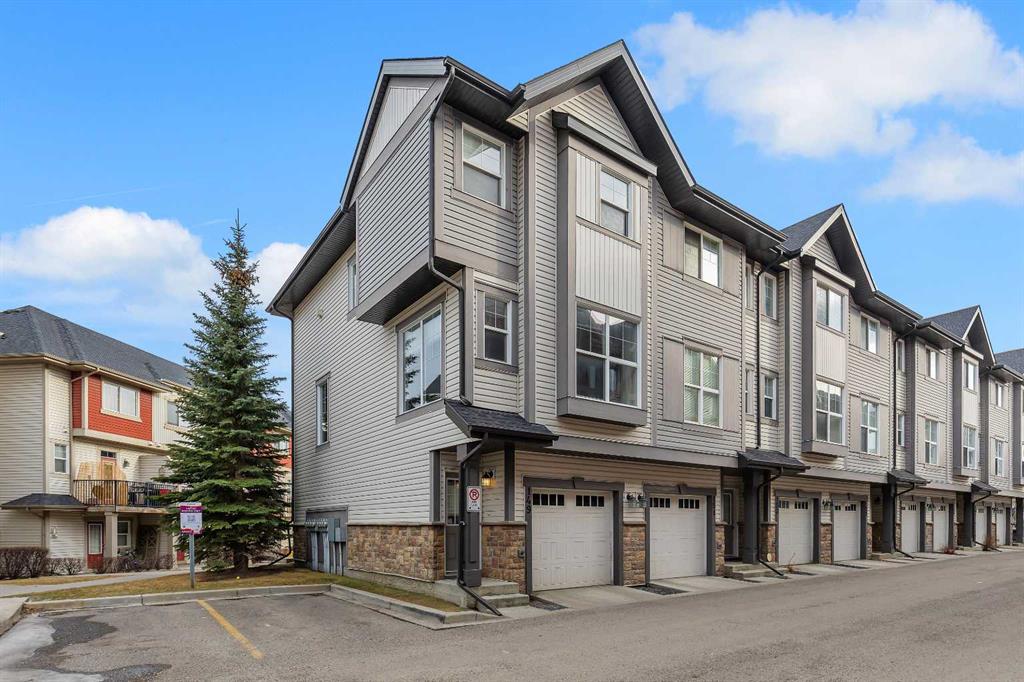63 Seton Gardens SE, Calgary || $669,900
Welcome Home to this exceptional 4-bedroom, 3.5-bathroom laned home ideally situated on a corner lot directly across from a large green space and playground in the vibrant community of Seton. With a charming front porch, extensive upgrades throughout and a professionally finished basement, this home offers comfort, style, and functionality year-round. The open-concept main floor is filled with natural light from oversized windows and finished with luxury vinyl plank flooring throughout. The inviting living room features a cozy gas fireplace, seamlessly flowing into the dining area complete with custom built-in seating—perfect for everyday living and entertaining. The fully upgraded kitchen is a true showstopper, featuring extended-height shaker cabinets, quartz countertops, a central island, silgranite sink, gas range, range hood fan, corner pantry, topped with floating shelves that add both style and function. At the back of the home, the custom mudroom with built-ins and a large walk-in closet provides exceptional storage and organization. Upstairs, you’ll find a spacious bonus room, three generous bedrooms as well as a convenient upper-level laundry room. The primary suite is a relaxing retreat, complete with dual sinks with quartz counters and a fully tiled walk-in shower. The professionally developed basement adds incredible versatility, featuring a striking decorative brick wall, wet bar, expansive recreation space, complete with a large fourth bedroom that flows into a Jack-and-Jill bathroom showcasing a stand-up shower. An abundance of storage, water softener and air conditioning further enhances the home’s functionality. Step outside to the southwest-facing backyard, designed for low maintenance and maximum enjoyment, highlighted by a poured concrete patio, fully landscaped with two storage sheds and plenty of space for a future detached garage—all beautifully accented by custom outdoor gemstone lighting, perfect for year-round curb appeal and entertaining. Enjoy an unbeatable lifestyle, where residents enjoy close proximity to South Health Campus, excellent schools, shopping, dining, and everyday conveniences. Seton’s brand new 14,000sf recreational building, known as The Block, offering a splash park, casual skating, hockey rink, basket ball nets, playground gymnasium, a fire pit with picnic shelters and much more! Extensive pathways, parks, and green spaces encourage an active, connected way of life. With easy access to major roadways and transit, Seton is ideal for families and professionals alike. This stunning home delivers exceptional upgrades, a prime location, and the best of modern living in one of Calgary’s most vibrant communities.
Listing Brokerage: Charles










