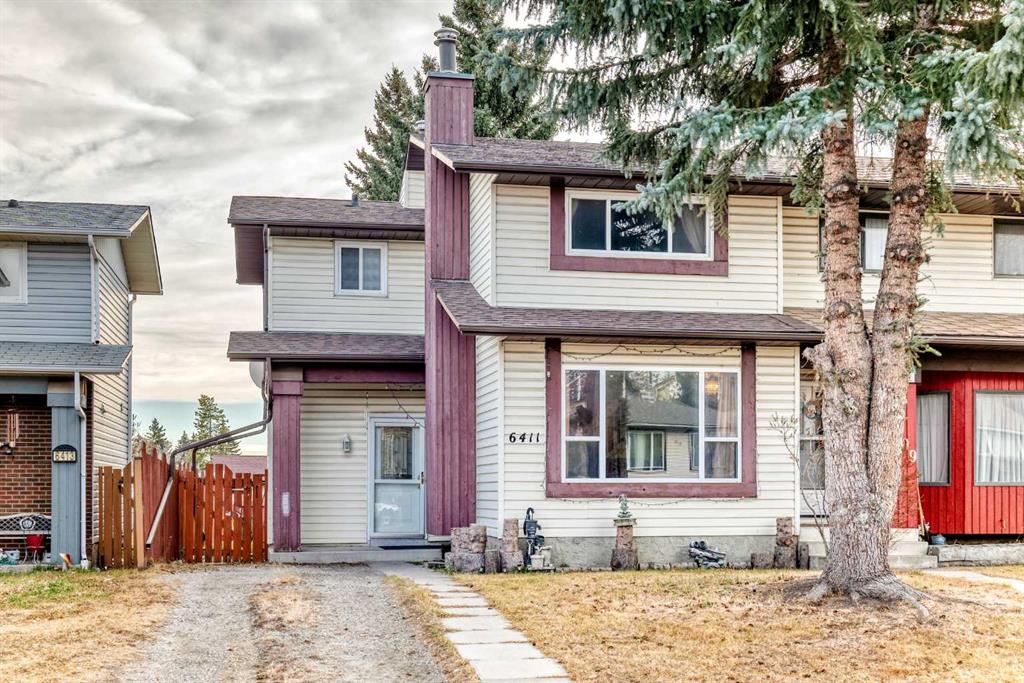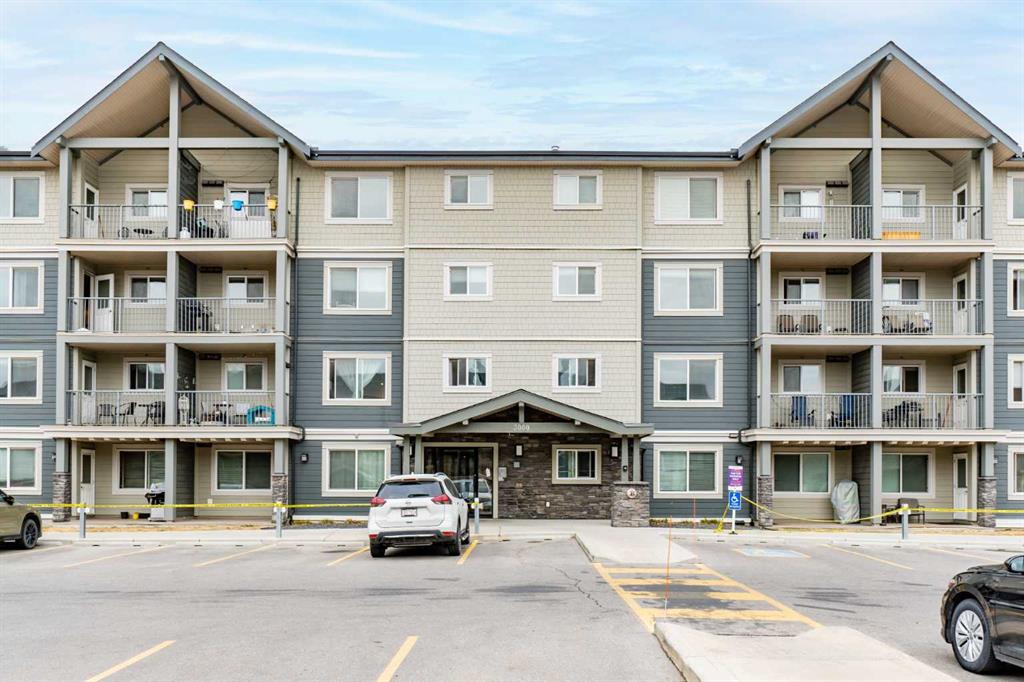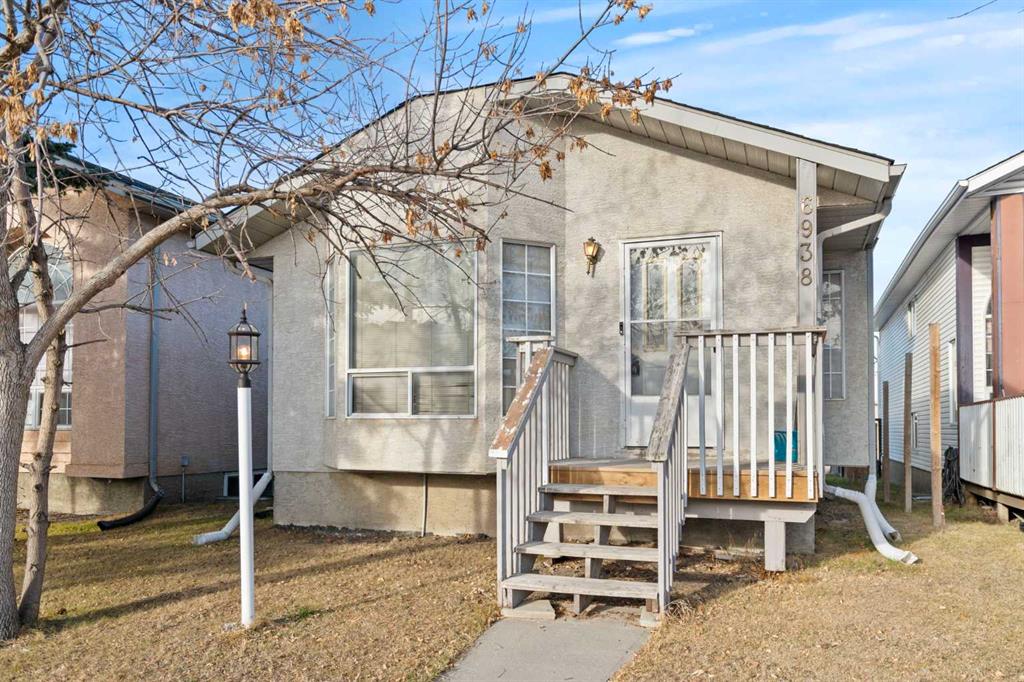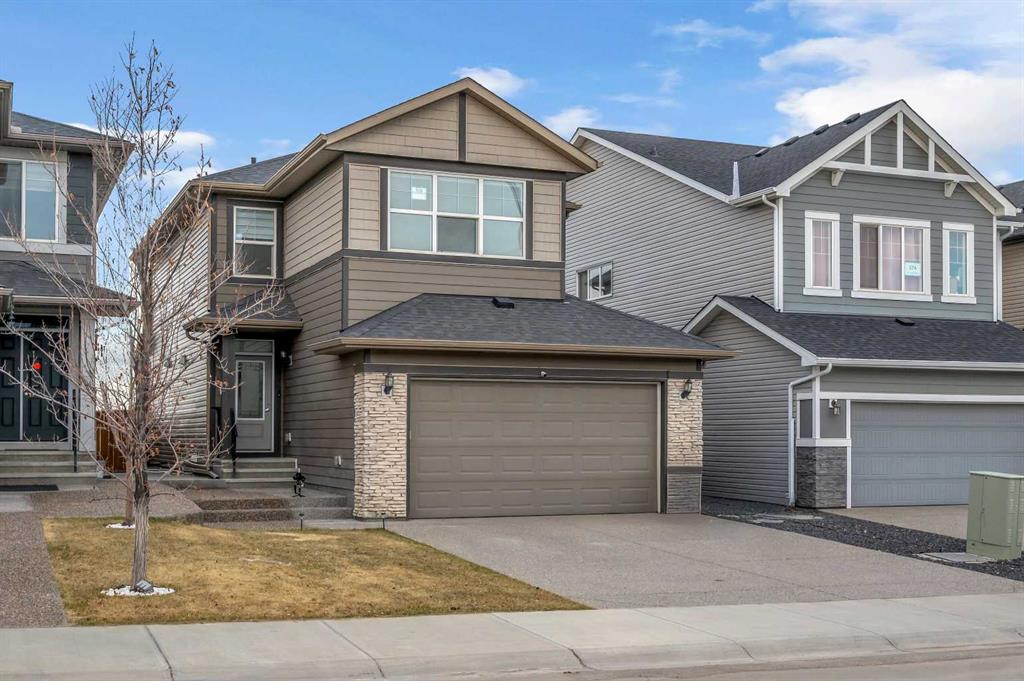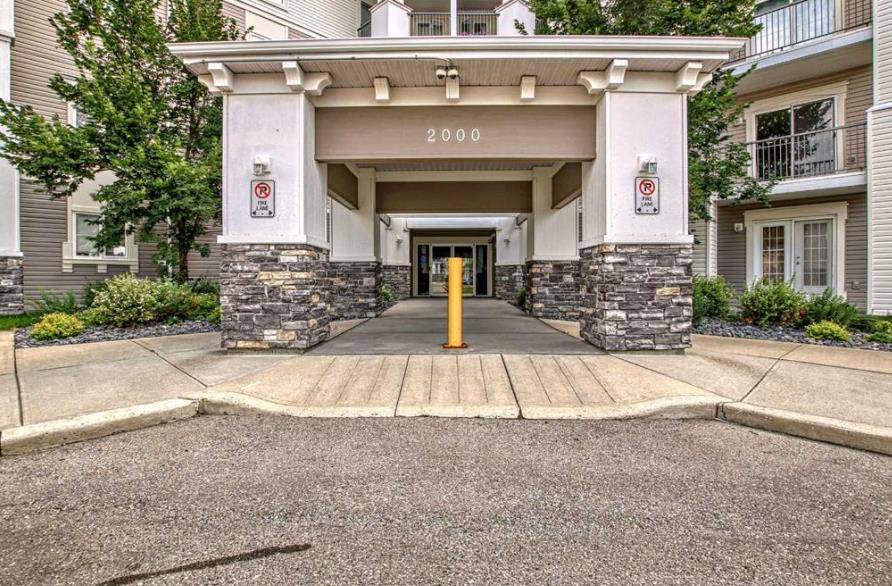6938 Laguna Way NE, Calgary || $575,000
Welcome to 6938 Laguna Way N.E., a spacious and beautifully updated 4-level split offering 5 bedrooms, 3 full 4-piece bathrooms, and incredible versatility for homeowners, investors, and multi-generational families.
Step inside to a large main floor featuring an open dining area that flows seamlessly into a cozy living space complete with a charming fireplace—perfect for gatherings and relaxation. The bright, functional kitchen is equipped with a new electric stove, convenient stacked washer and dryer, and a walkout that provides easy access to the outdoors.
The upper levels offer well-sized bedrooms, including a comfortable primary suite with its own 4-piece ensuite. Every bathroom throughout the home is a full 4-piece, ensuring comfort and convenience on every level.
The lower level boasts an illegal basement suite with roughed in stove outlet, ideal for rental income or extended family living. This suite includes its own bedrooms, bathroom, living space, and a relaxing jacuzzi tub—a unique touch that elevates the space.
Well-kept and recently renovated to keep up with modern living, this home is move-in ready and packed with potential. Whether you\'re a first-time homebuyer looking to rent out the basement, an investor seeking a long- or short-term rental opportunity, or a multi-generational family needing extra space, this property fits the bill.
Located within walking distance to parks, schools, transit, and more, 6938 Laguna Way N.E. combines comfort, convenience, and incredible value.
Listing Brokerage: Century 21 Bravo Realty










