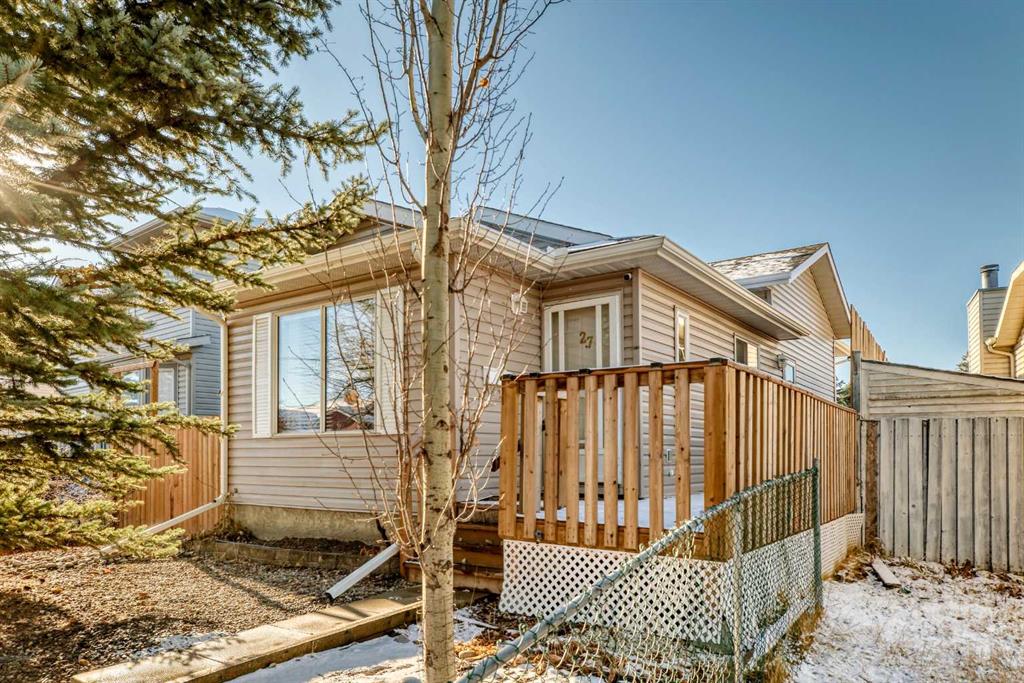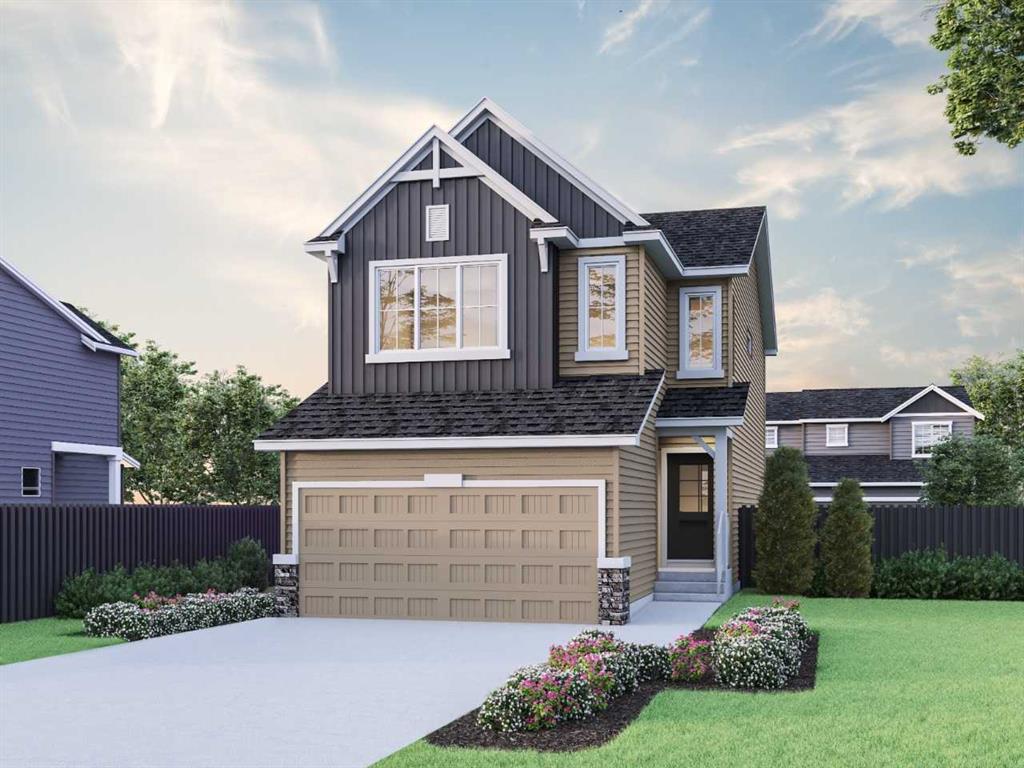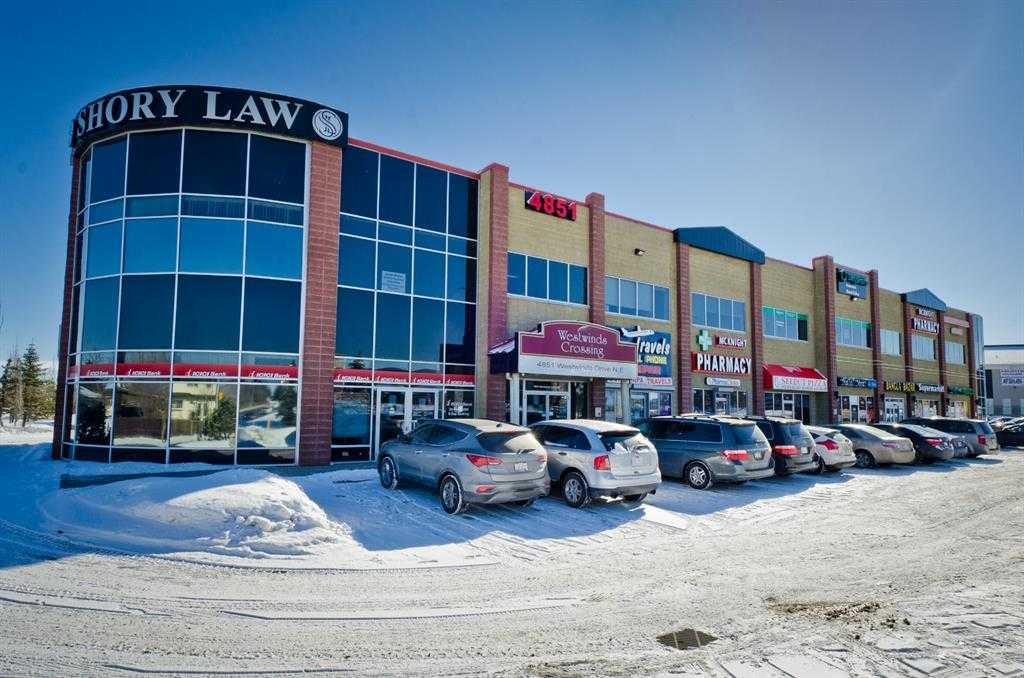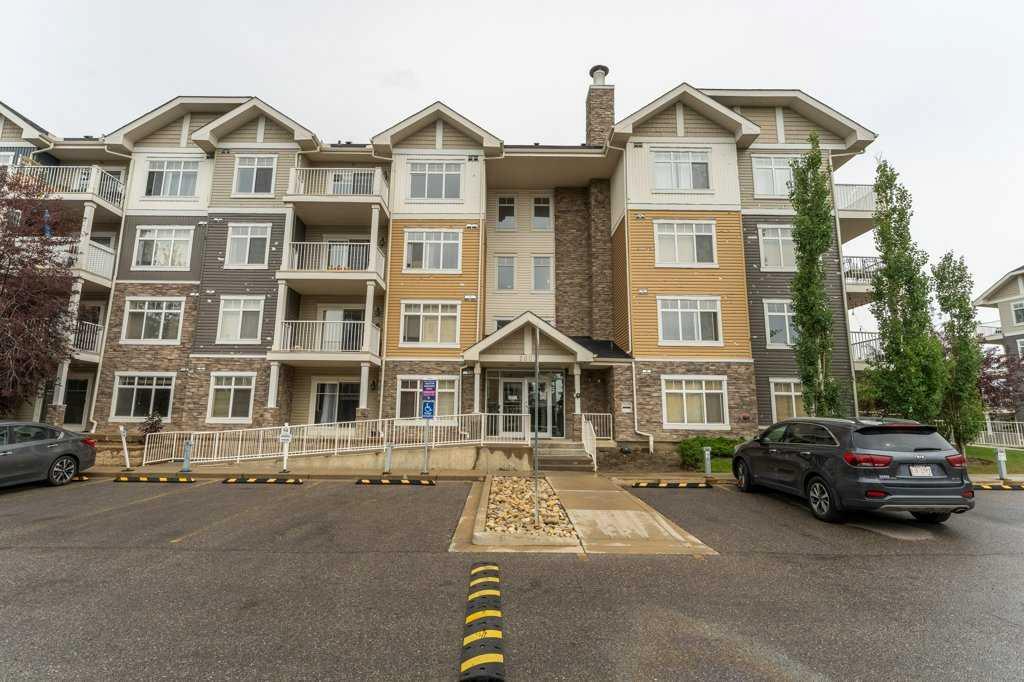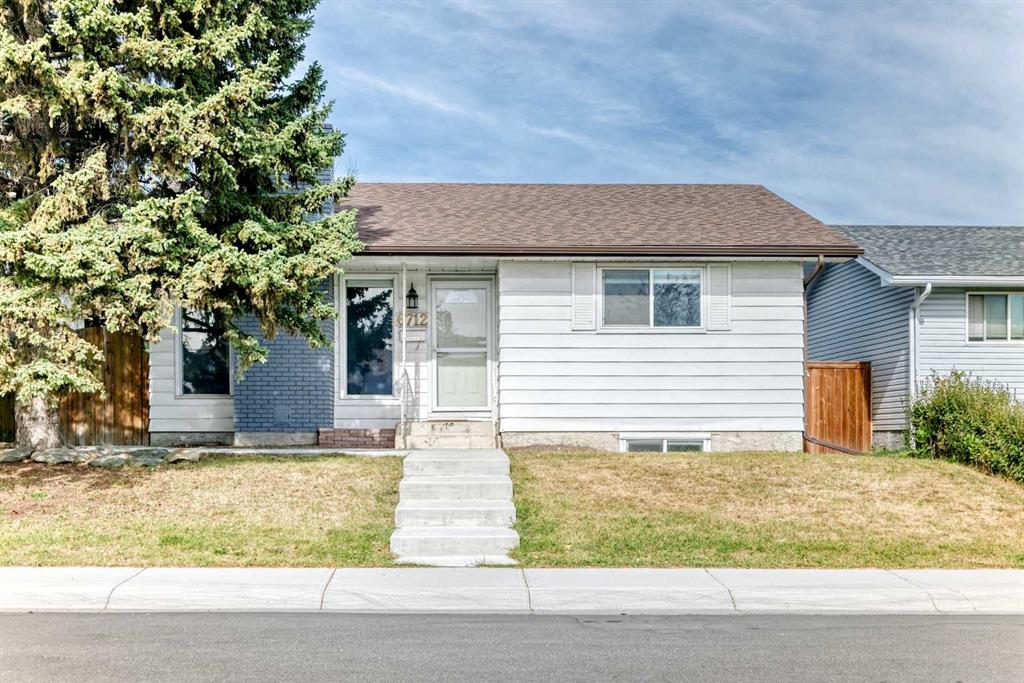477 Lewiston Landing NE, Calgary || $699,250
Welcome to the stunning Birkley 3 — a beautifully designed home combining style and functionality.
Built by a trusted builder with over 70 years of experience, this home showcases on-trend, designer-curated interior selections tailored for a home that feels personalized to you. Energy efficient and smart home features, plus moving concierge services included in each home.
The modern kitchen features stainless steel appliances, a gas range with chimney hoodfan, built-in microwave, silgranit sink, and elegant pendant lighting over the island. Enjoy added convenience with a spice kitchen complete with a gas range, pantry shelving, and French door. The inviting living area offers an electric fireplace with floor-to-ceiling tile, while the vaulted bonus room provides the perfect space to relax or entertain. Upstairs, relax in the luxurious 5-piece ensuite with tile flooring. LVP flooring runs throughout the main floor, main bath, and laundry. Finished with paint-grade railing and iron spindles, this home perfectly blends comfort, luxury, and modern design.
This energy-efficient home is Built Green certified and includes triple-pane windows, a high-efficiency furnace, and a solar chase for a solar-ready setup. With blower door testing that may be eligible for up to 25% mortgage insurance savings, plus an electric car charger rough-in, it’s designed for sustainable, future-forward living.
Featuring a full range of smart home technology, this home includes a programmable thermostat, ring camera doorbell, smart front door lock, smart and motion-activated switches—all seamlessly controlled via an Amazon Alexa touchscreen hub.
Photos are representative.
Listing Brokerage: Bode Platform Inc.










