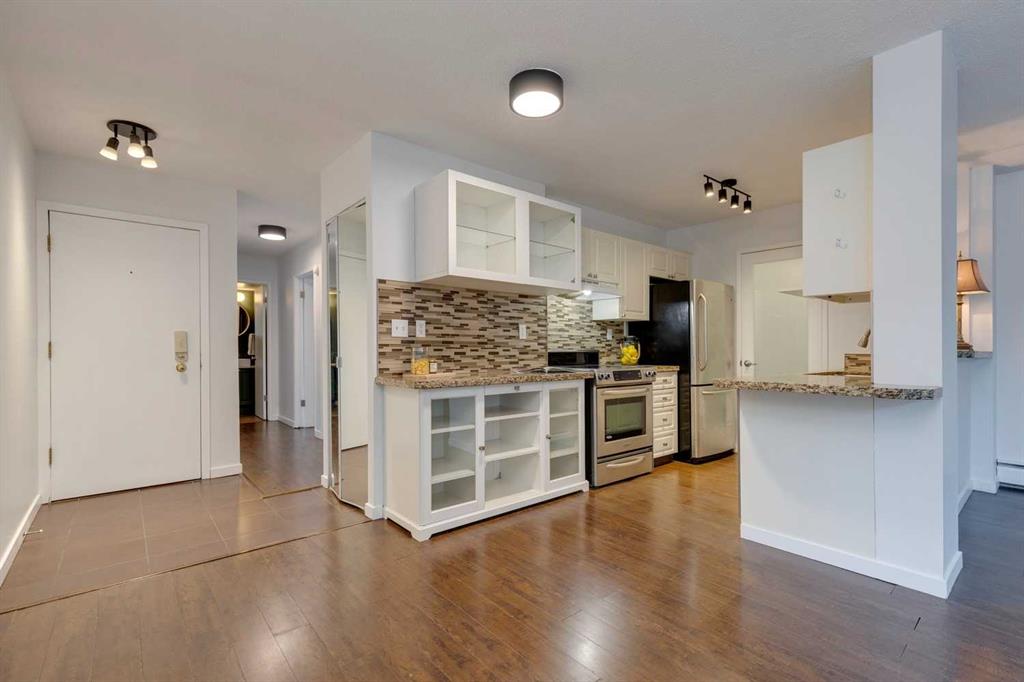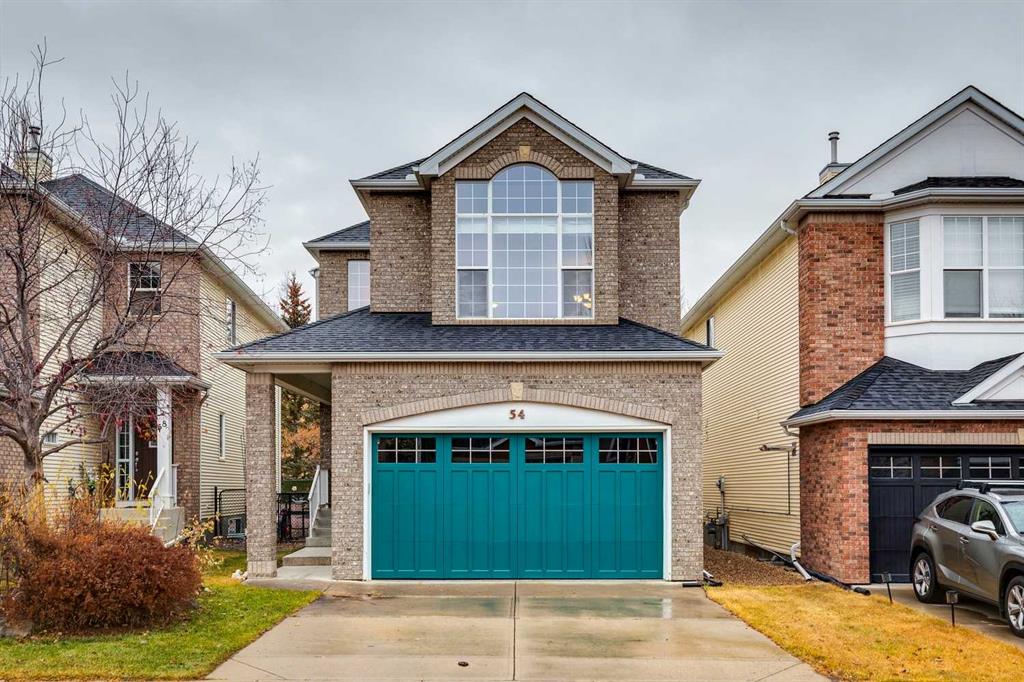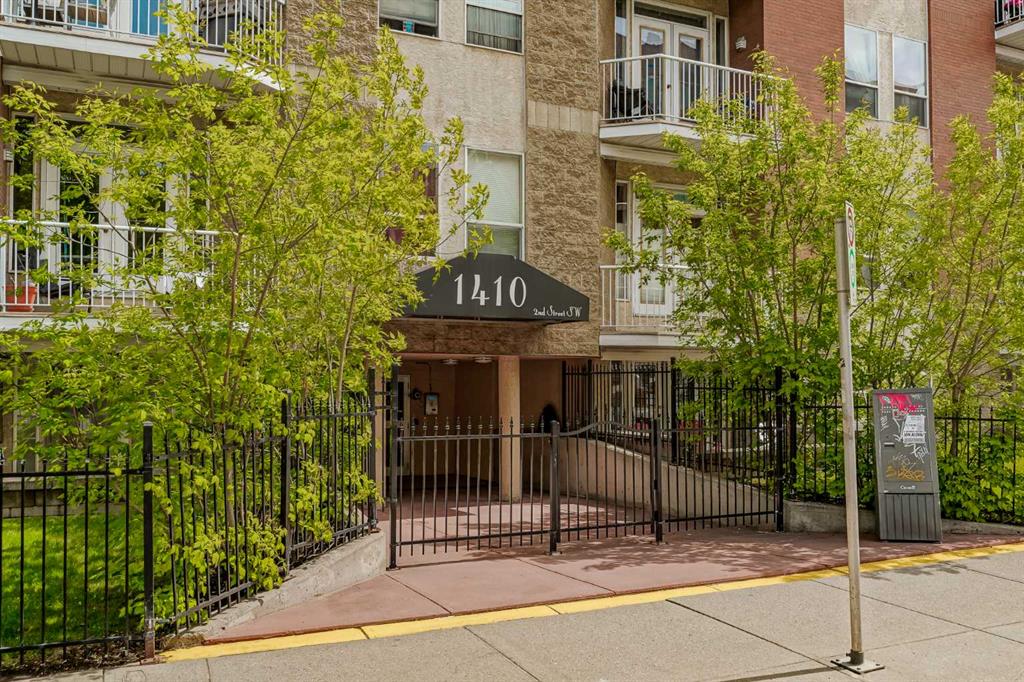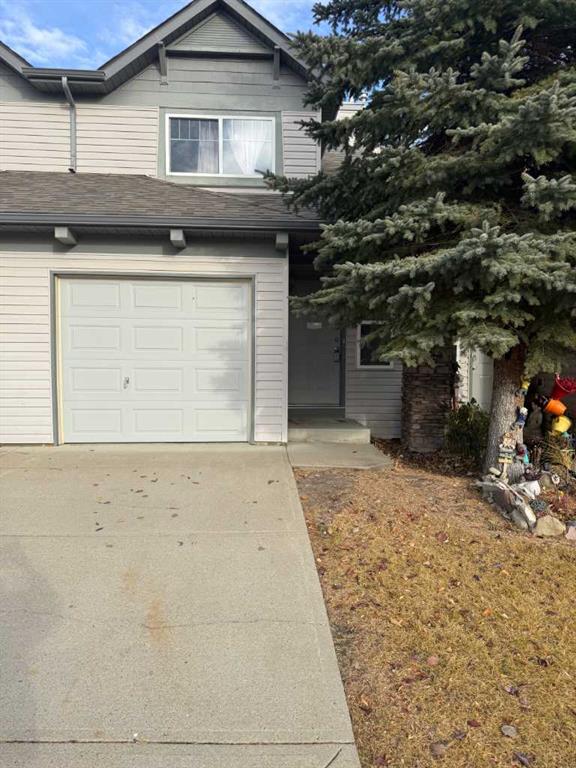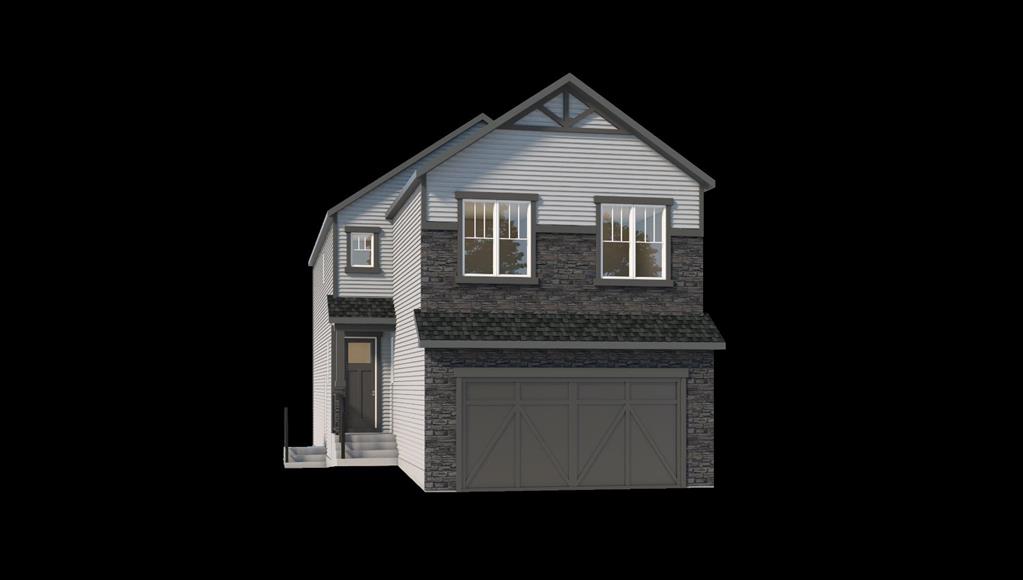108 Creekview Manor SW, Calgary || $829,900
Welcome to 108 Creekview Manor SW. Perfectly positioned just one home away from a playground and only steps from a stunning natural reserve and pathway system, this exceptional property blends location, luxury, and thoughtful design.From the moment you arrive, the home’s impressive 26\' width sets it apart, offering a spaciousness you can feel. This wider design allows for a generous 21\' x 21\' garage, perfect for vehicles, hobbies, and all the gear that comes with an active lifestyle. With a side entry and basement plumbing rough-ins, the lower level is a blank canvas ready for future possibilities—whether that’s a suite, a studio, or the entertainment space you’ve always imagined. A secondary suite would be subject to approval and permitting by the city/municipality. Step inside, and the main floor welcomes you with warmth and flexibility. A main-floor bedroom with a full 3-piece bath is ready for guests, family, or the perfect work-from-home sanctuary. Hosting will feel effortless with a spacious rear deck ideal for summer dinners. At the heart of the home lies a kitchen crafted to inspire. The two-toned cabinetry, chimney hood fan, and microwave tower create a beautifully cohesive space, while quartz countertops, under-cabinet lighting, and a 4-bin waste pullout add function to the flair. Cook with confidence using upgraded appliances including a gas range, hidden-control dishwasher, and French door fridge with water, ice, and bottom freezer storage. A large pantry completes this gourmet hub—because every great home starts with a great kitchen. Follow the wood-and-metal railing up to the second floor, where comfort and convenience continue to shine. Here, you’ll find four well-sized bedrooms, including walk-in closets in Bedrooms 2 and 3—a rare and welcome luxury. The bonus room offers space for movie nights, playtime, or cozy unwinding, while the upper laundry room, complete with rough-in for a future sink, makes daily routines feel effortless. Retreat to the primary suite, a calming escape featuring double sinks, a relaxing soaker tub, and a separate shower designed for moments of quiet indulgence. Even the main upstairs bath offers double sinks, ensuring mornings flow smoothly for everyone. Nestled alongside the stunning Sirocco Golf Club, Creekview offers a perfect balance of nature and convenience for those who love life on the greens. For all your shopping needs Township Shopping Centre in nearby Legacy boasts over 50 retailers and services, including popular destinations like Sobeys, Starbucks, Cobs Bread, The Canadian Brewhouse, Winners, and more. Families will appreciate the planned future school site, conveniently located near the community entrance, ensuring a short and safe walk or bike ride for students. Creekview also features numerous parks, playgrounds, and sports fields, offering ample outdoor recreation opportunities for residents of all ages.
Listing Brokerage: RE/MAX First










