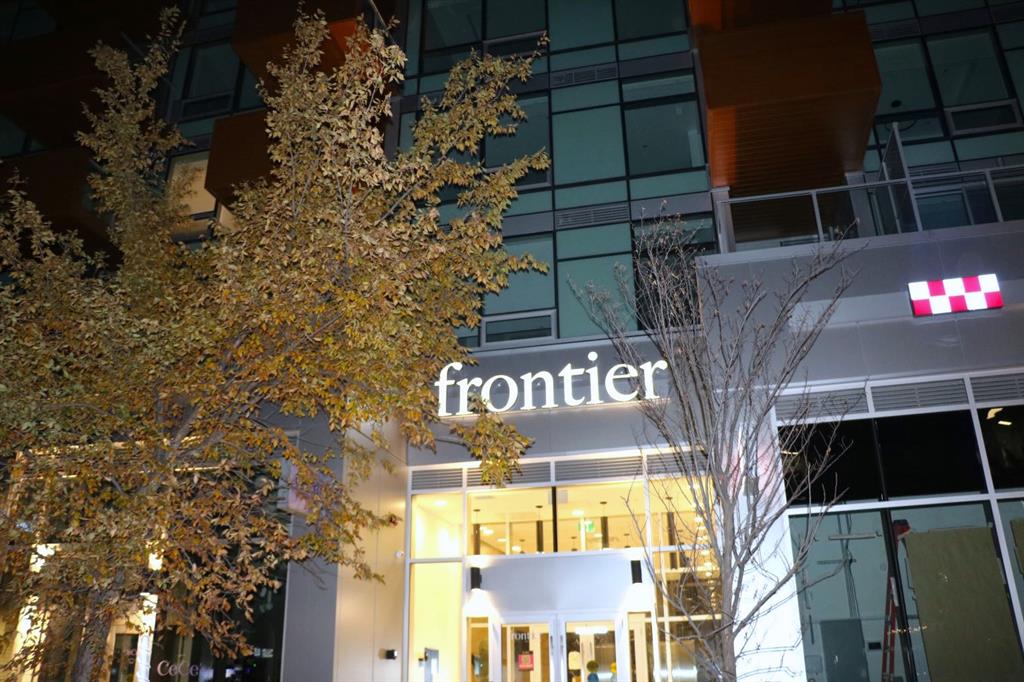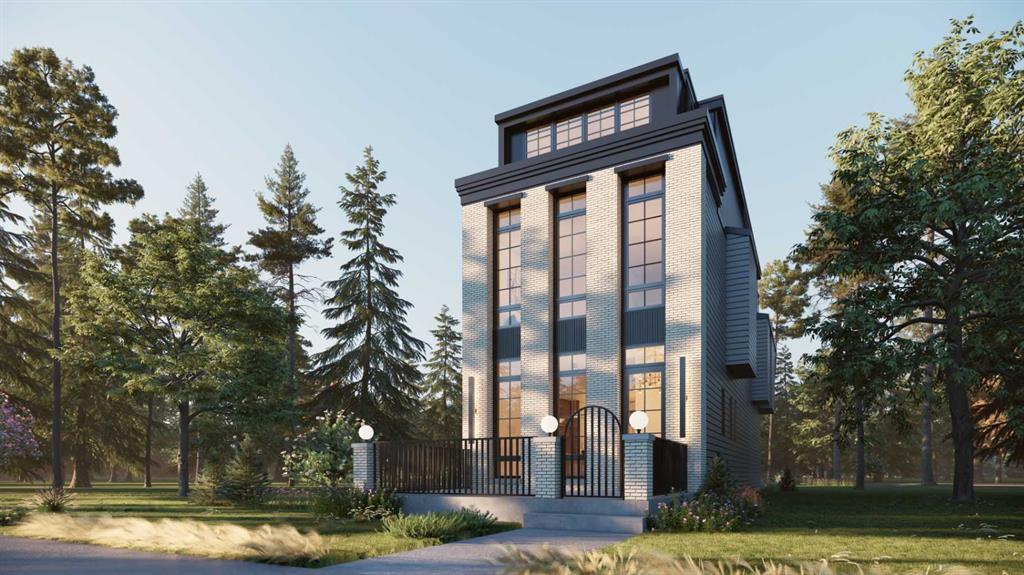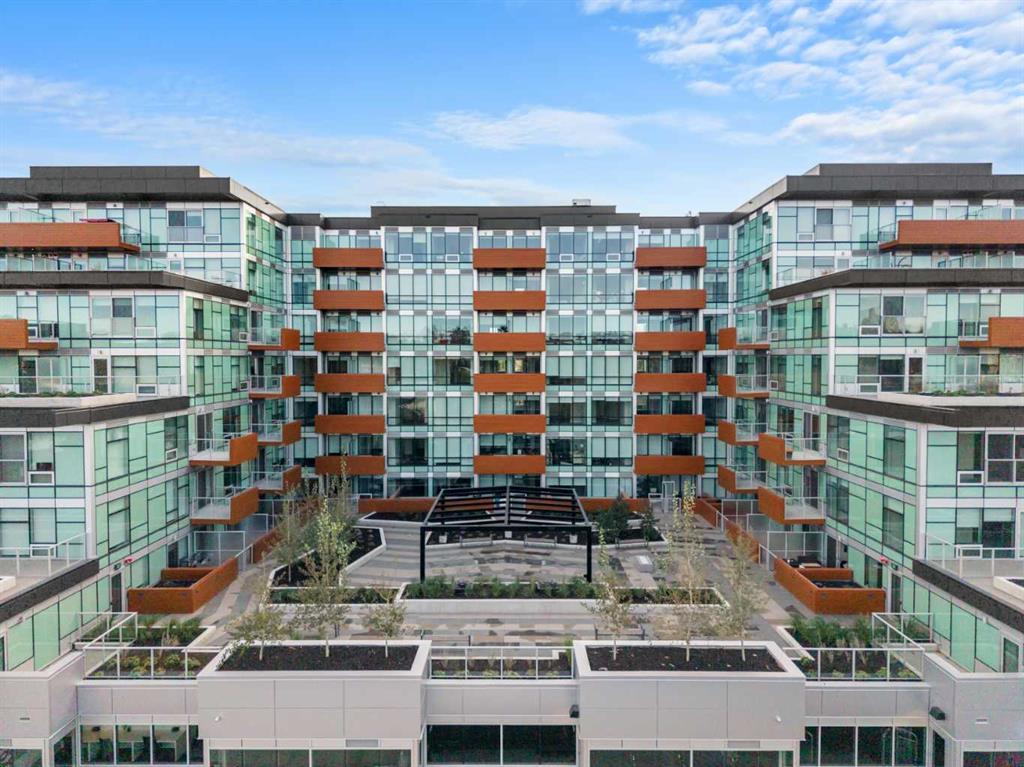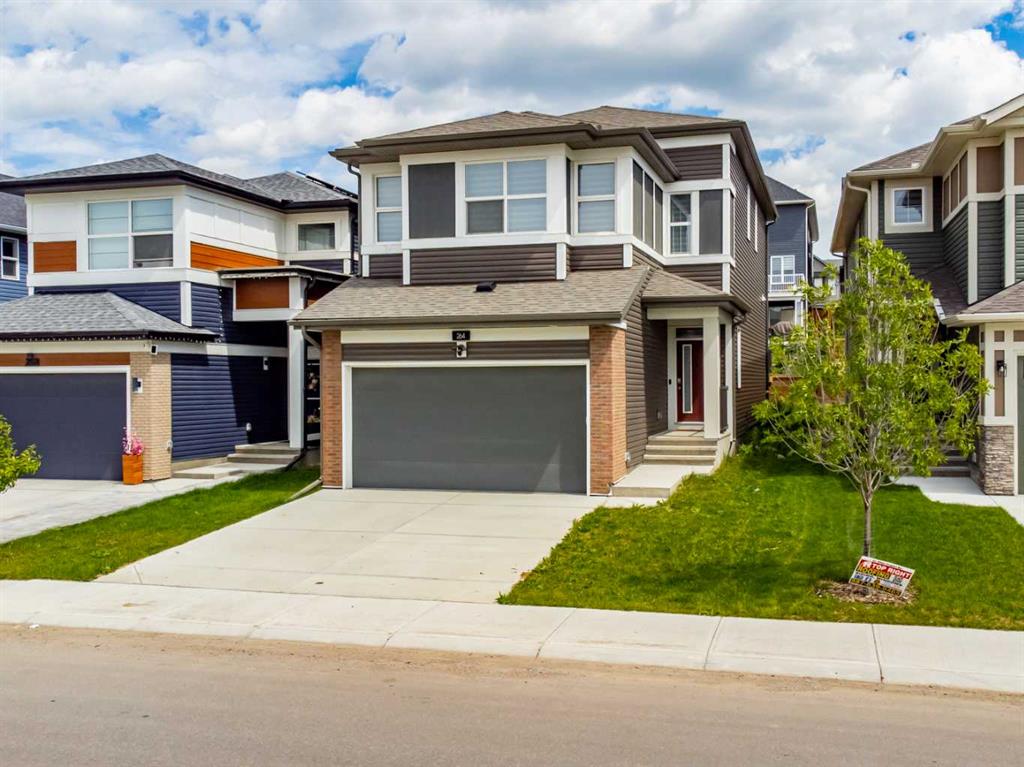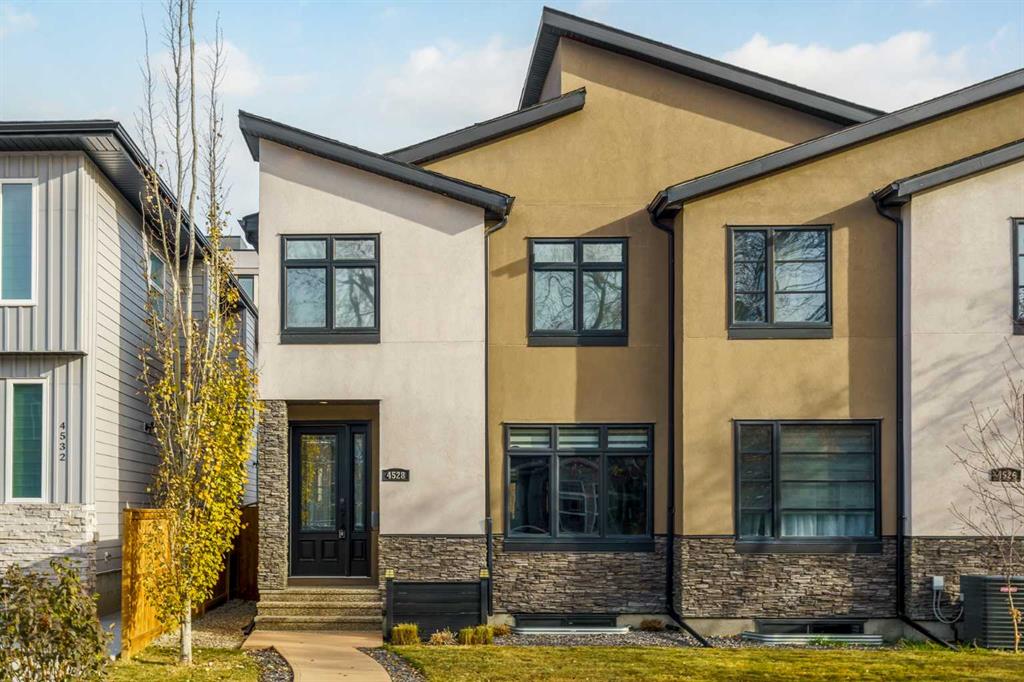4528 17 Avenue NW, Calgary || $859,900
Open house scheduled for Dec 7/25 has been cancelled. Welcome to your dream home in the heart of Montgomery, one of Calgary’s most sought after and revitalized inner city communities! This stunning, fully finished custom built infill offers approx 2800sq. ft. of beautifully maintained living space featuring 4 bedrooms, 3.5 bathrooms, and a double detached garage.
Step inside to discover an inviting open concept main floor with 9’ ceilings, gleaming hardwood floors, and a sun filled living room anchored by a sleek gas fireplace with custom built-in shelving. The chef’s kitchen impresses with premium stainless steel appliances including a VIKING gas cooktop, pot filler, and an oversized granite island, perfect for entertaining. Additional main floor highlights include a spacious mudroom, bright dining area, and built-in speakers throughout.
Upstairs, unwind in the luxurious primary suite complete with a spa-inspired 5-piece ensuite featuring a large steam shower, oversize jetted tub, dual vanities, and heated floors. Two additional bedrooms, a stylish 4-piece bath, and a convenient upper-level laundry complete the second floor.
The fully developed basement adds incredible versatility with a large recreation room, wet bar, 4th bedroom, full bath and ample storage.
Outside, enjoy low-maintenance landscaping and a custom deck with pull-down shades, the perfect spot for summer evenings. The home also features a water softener and reverse osmosis system for your comfort and peace of mind.
Ideally located steps from the Bow River, parks, schools, pathways, and just minutes to popular restaurants, coffee shops, COP, Market Mall, and major routes, this property blends modern luxury with unbeatable convenience.
Don’t miss your chance to call this exceptional Montgomery home your own!
Listing Brokerage: CIR Realty










