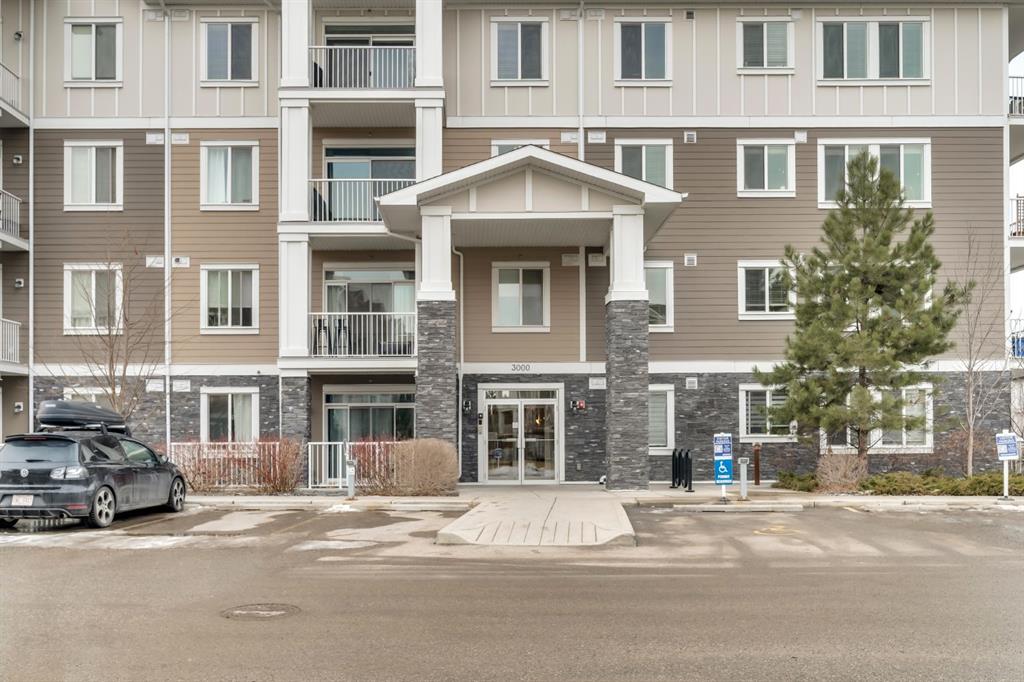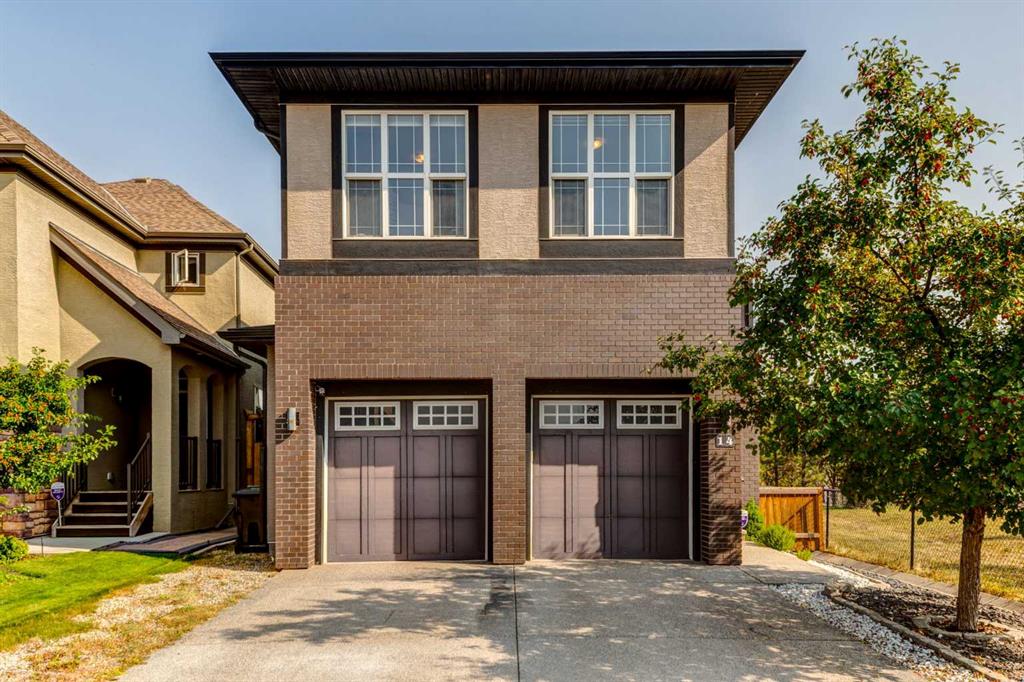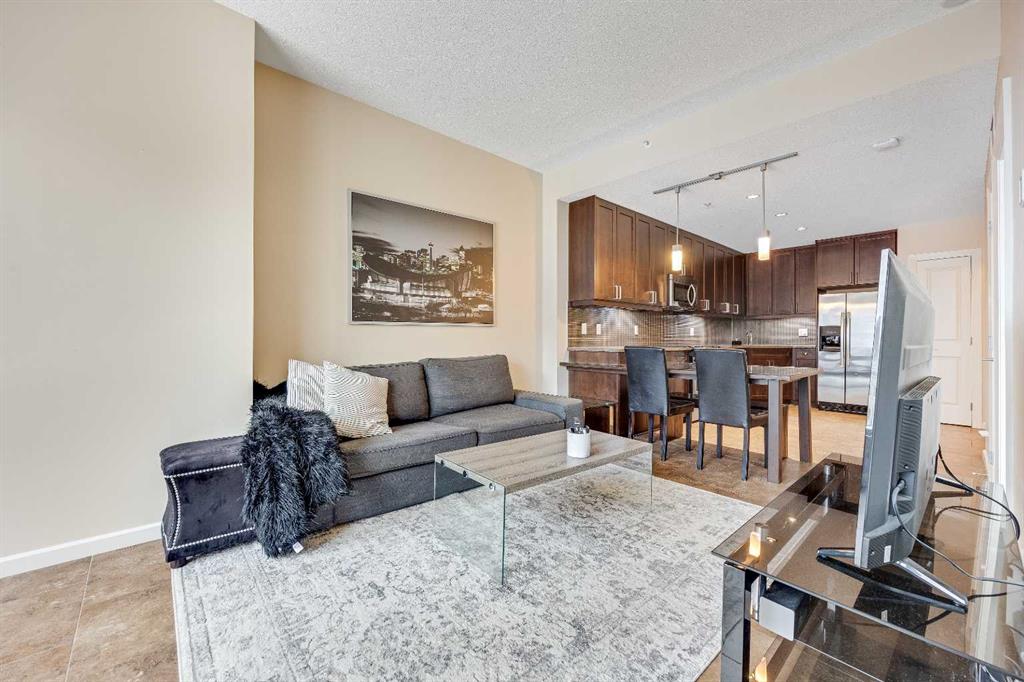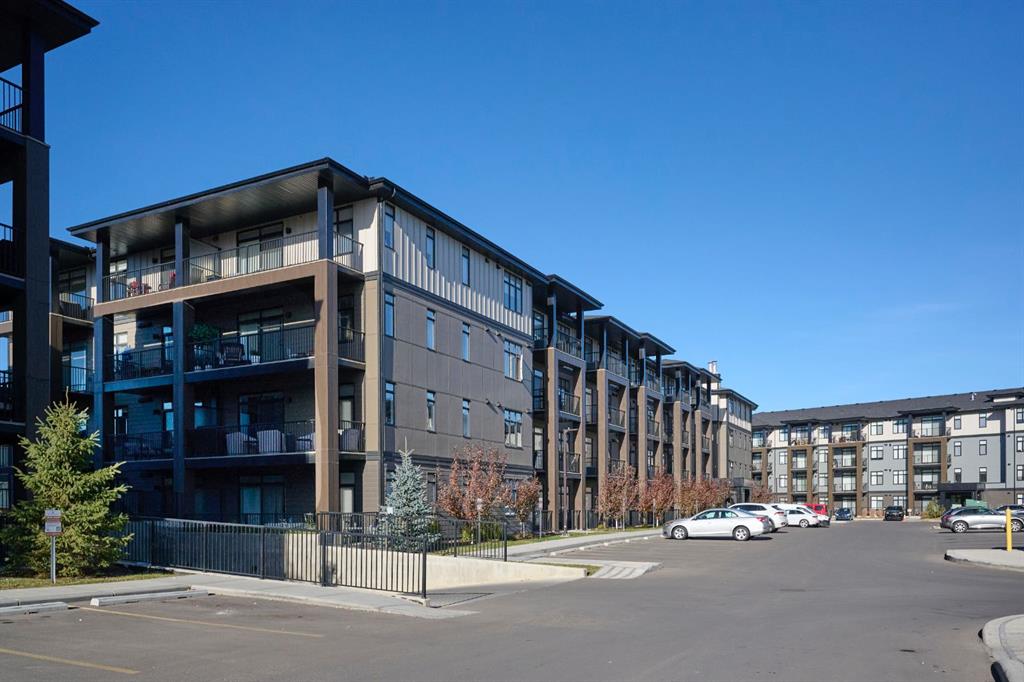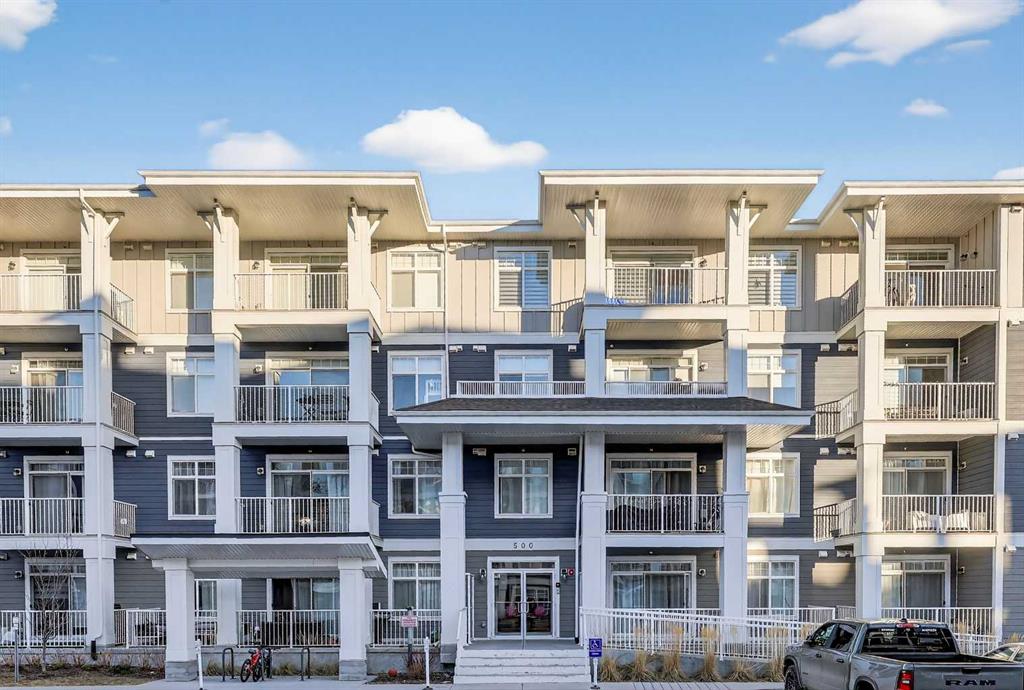14 Marquis Heights SE, Calgary || $1,035,000
Located in the heart of Mahogany, one of Calgary’s most desirable lake communities, this stunning 5-bedroom, 4-bathroom home offers 3,340 sq ft of beautifully designed living space and checks all the boxes: location, privacy, and amenities. Enjoy year-round access to the community lake, close proximity to Seton Hospital, the world’s largest YMCA, Calgary Public Library, shopping malls, restaurants, and an environmental reserve with walking paths just steps from your door. The open-concept main floor features a formal dining room, living room, gourmet kitchen with a walkthrough pantry, breakfast nook, and a mudroom leading to the attached double garage. Upstairs includes four spacious bedrooms, a home office/study area with two desks, and a laundry room with a sink, while the master suite boasts a large walk-in closet and a luxurious 5-piece ensuite. One bedroom even offers a private balcony with unobstructed views of the environmental reserve. The fully finished basement includes a fifth bedroom, a large rec room with a wet bar, an additional laundry hookup, and a bonus tiled room with rough-in plumbing — perfect for a dog wash or extra storage. The backyard backs onto a walking path for added privacy and has a playground right next door, making it ideal for families. Looking out any window on the south side of the house gives you perfect views of the environmental reserve. Walking and biking is so easy just steps away from the house. The recent upgrades are washer and dryer( 2022), Air conditioner(2020), Hot water tank( 2025) Water Softener(2020). With access to excellent schools including Divine Mercy (Catholic K–6), Mahogany School (Public K–6), and a future public middle school (Grades 5–9), this home truly has it all. Book your showing today before it’s gone!
Listing Brokerage: Bow Realty










