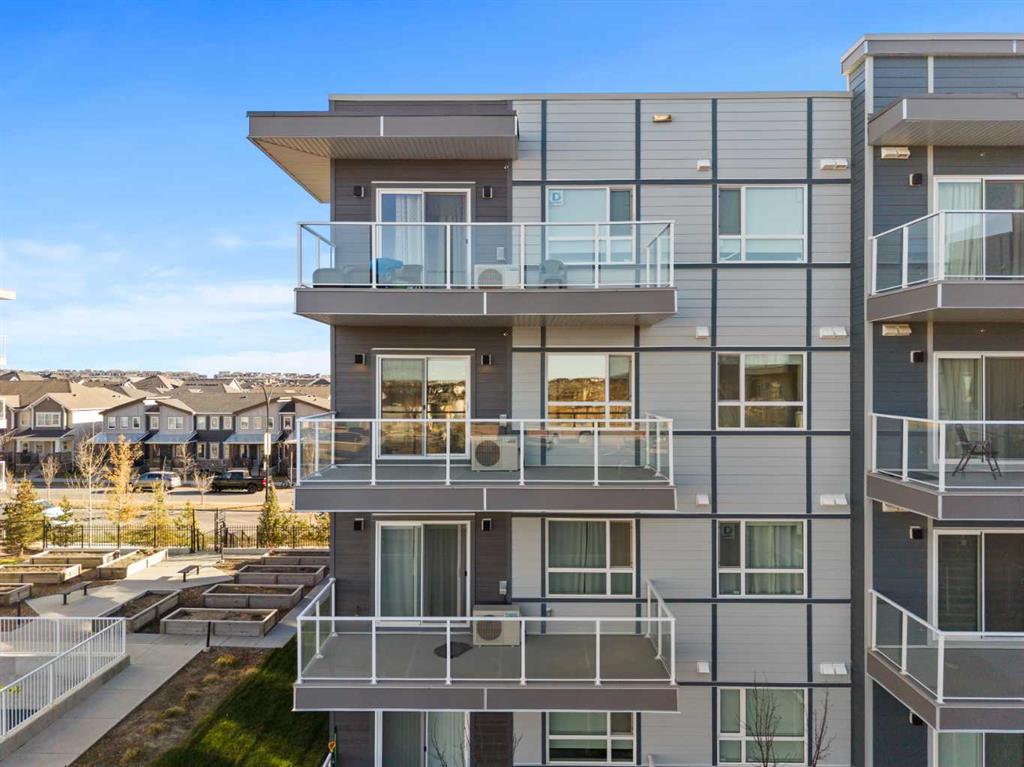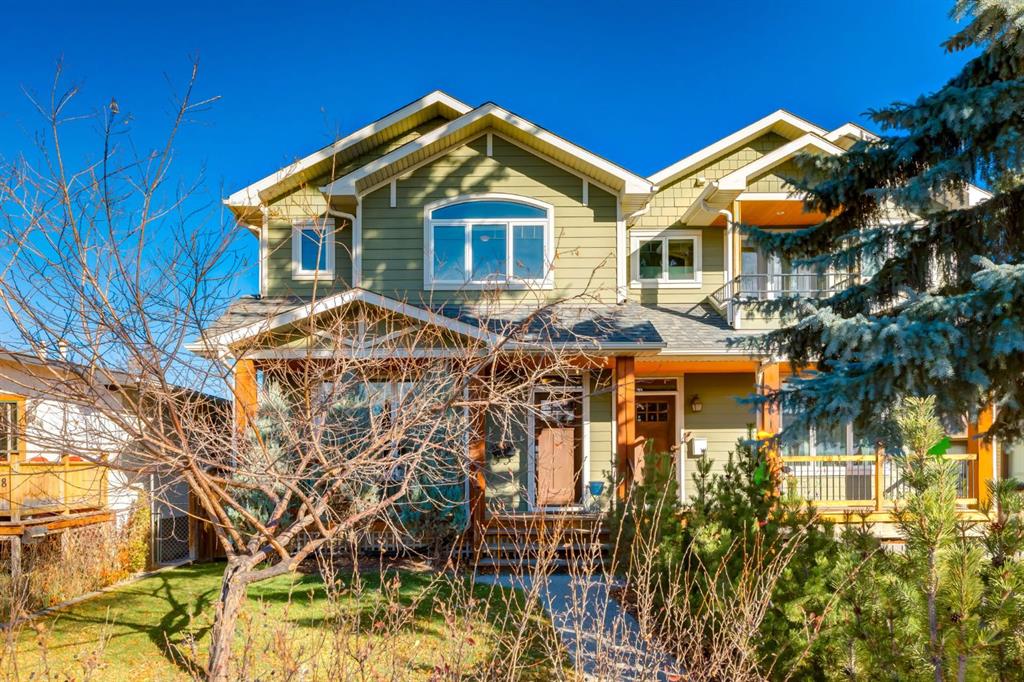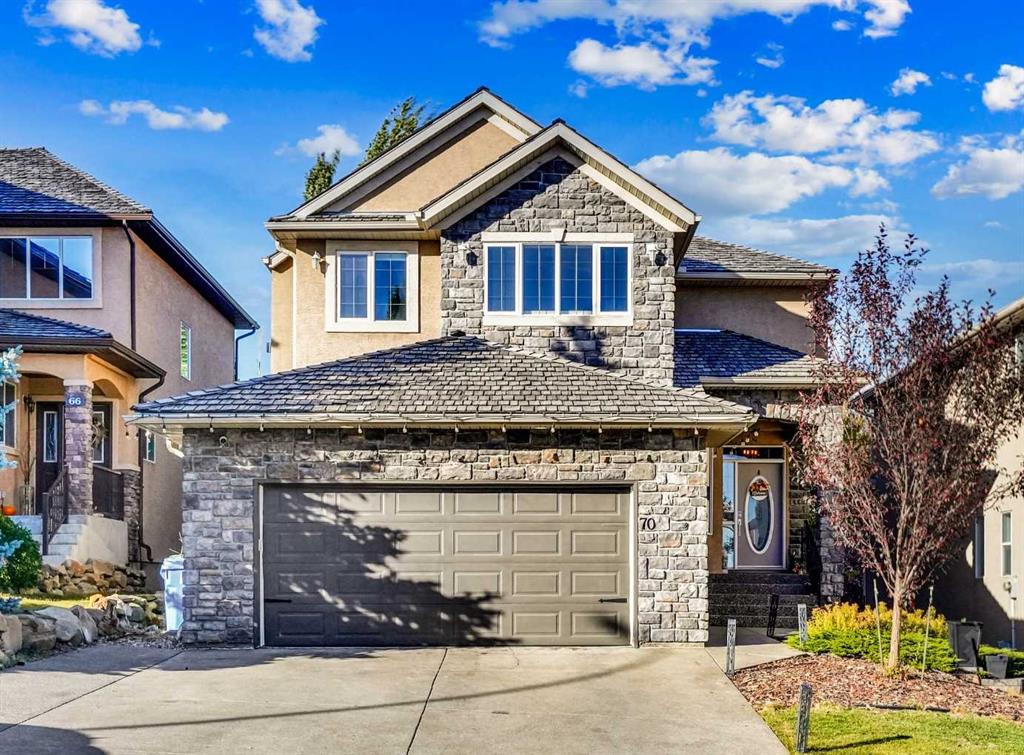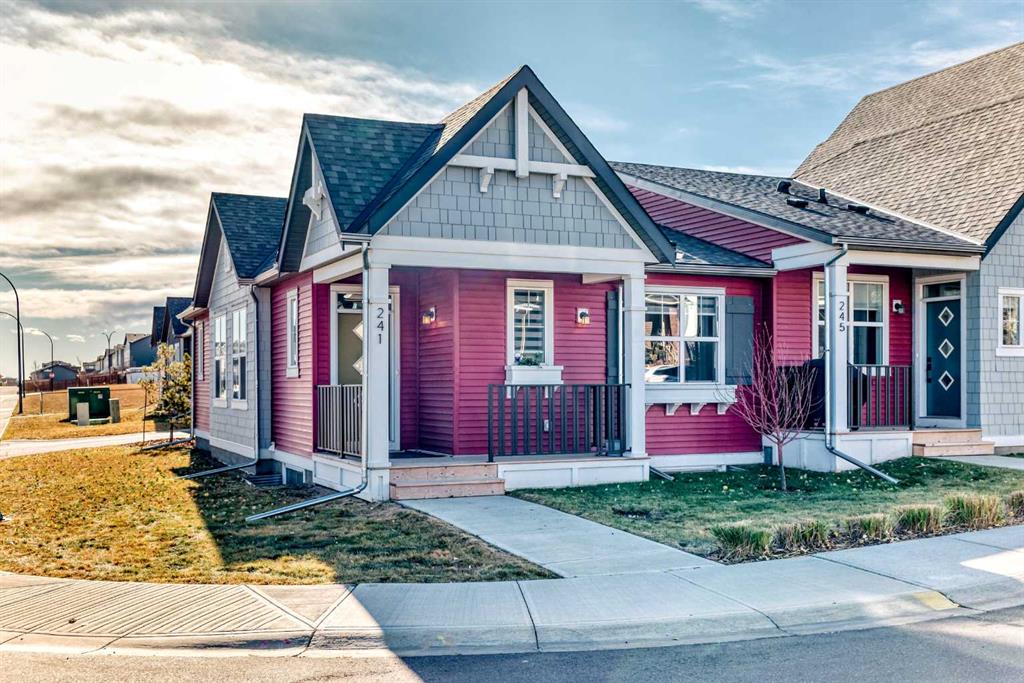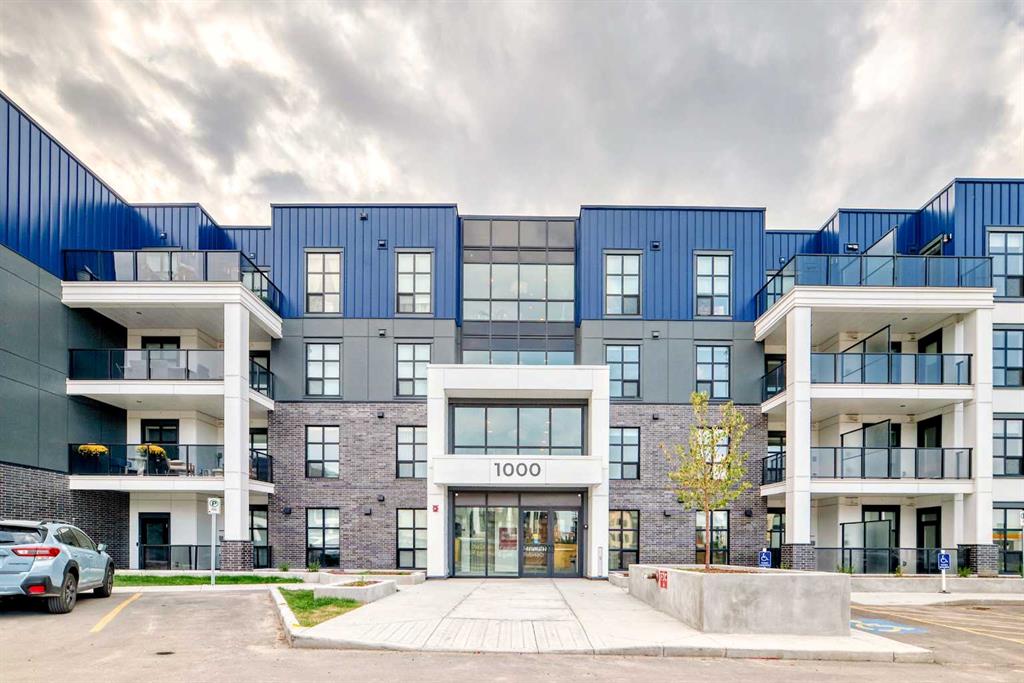6616 Bowness Road NW, Calgary || $725,000
This stunning custom-built semi-detached home in the heart of Bowness offers exceptional style, comfort, and location. The charming exterior features a welcoming front porch and durable Hardie Board siding. Inside, rich maple hardwood floors flow throughout the open-concept main level, where a cozy front family room with a gas fireplace leads into a spacious dining area and a gourmet kitchen with full-height dark maple cabinetry, granite countertops, a gas stove, built-in wine fridge, custom hood fan, travertine backsplash, and a large island with seating for three. A bright breakfast nook overlooks the backyard with a deck, privacy screen, and beautiful mountain ash tree, while the concrete walkway leads to the oversized double garage with extra storage. Upstairs, a skylight fills the space with natural light, and the elegant metal spindle railing adds a designer touch. The primary suite is a peaceful retreat with vaulted ceilings, plush Berber carpet, and a spa-inspired ensuite featuring in floor heat, dual sinks, granite counters, a glass and tile shower with a rain head, a soaker tub, and a large walk-in closet. Two additional bedrooms, a stylish main bathroom, and a convenient laundry room with a sink complete the upper level. The lower level is fully finished with 9-foot ceilings, in-floor heat, a large recreation area with a corner bar and beverage fridge, a flex room ideal for a guest bedroom or home gym, and plenty of storage. Additional highlights include a two-piece powder room with a chandelier, central vacuum, high-efficiency furnace, and sump pump. Perfectly located within walking distance to Main Street Bowness, trendy restaurants, the Bow River pathways, and Bowness Park, with quick access to Winsport, downtown, and the Trans-Canada Highway for easy mountain getaways, this home truly has it all.
Listing Brokerage: Real Broker










