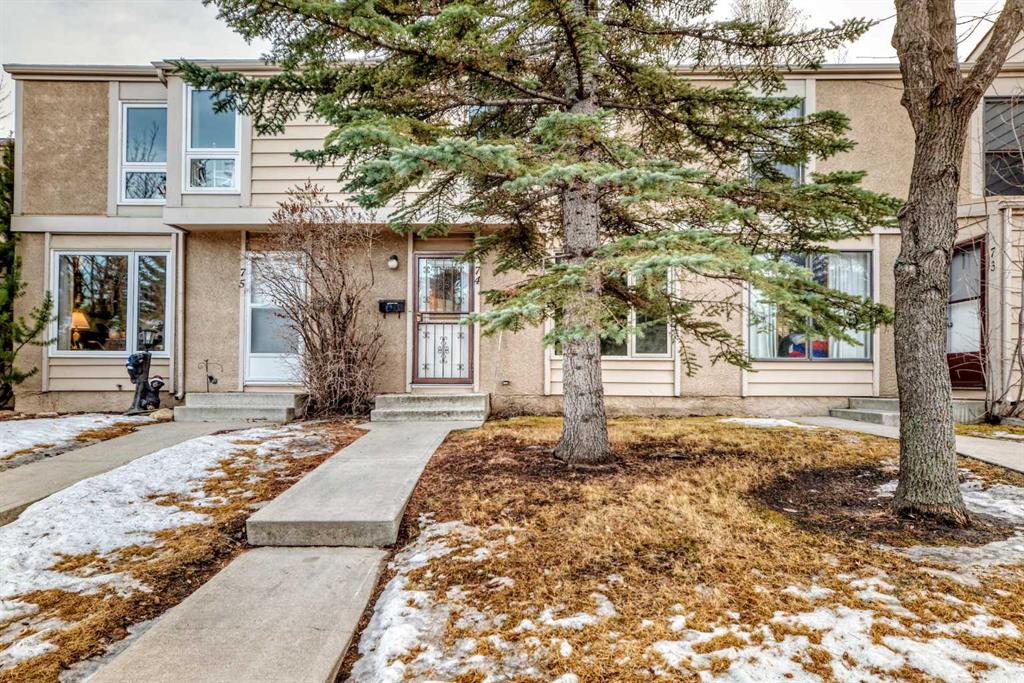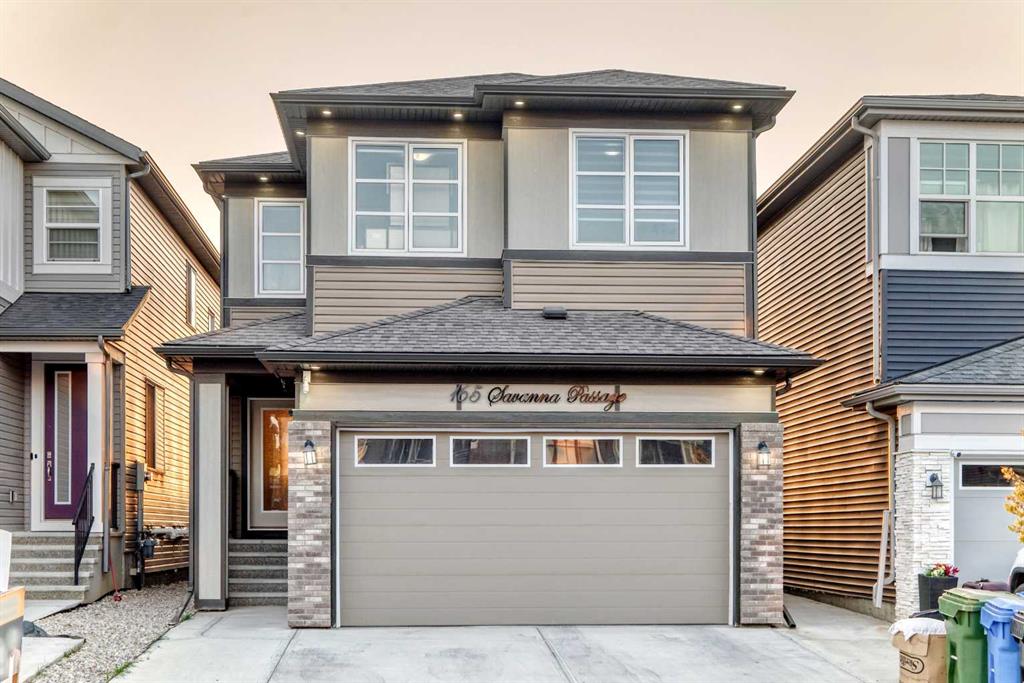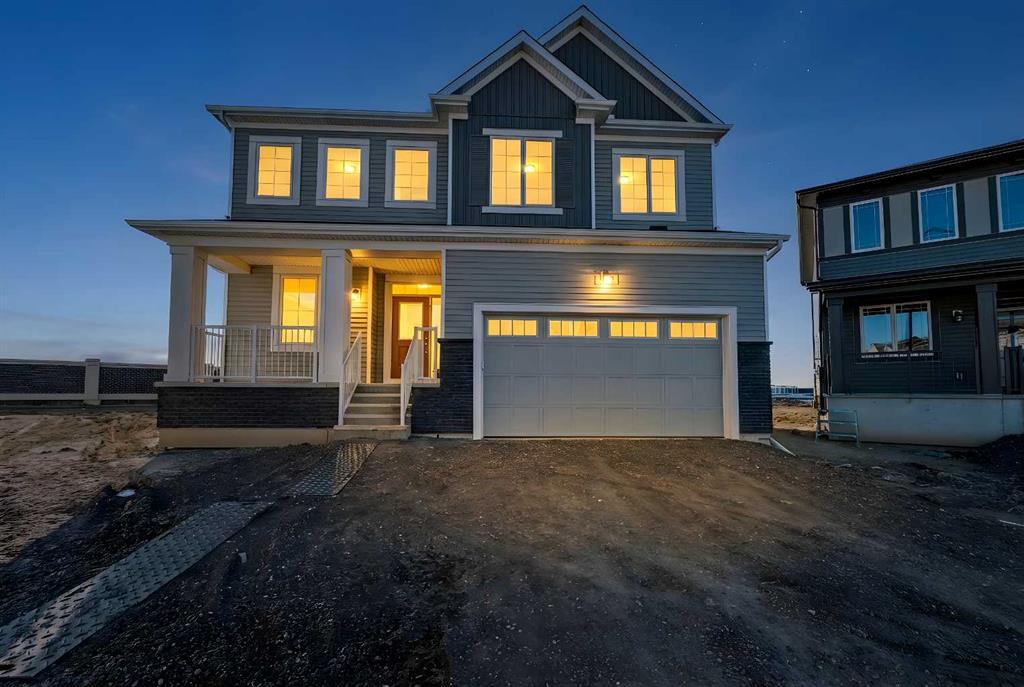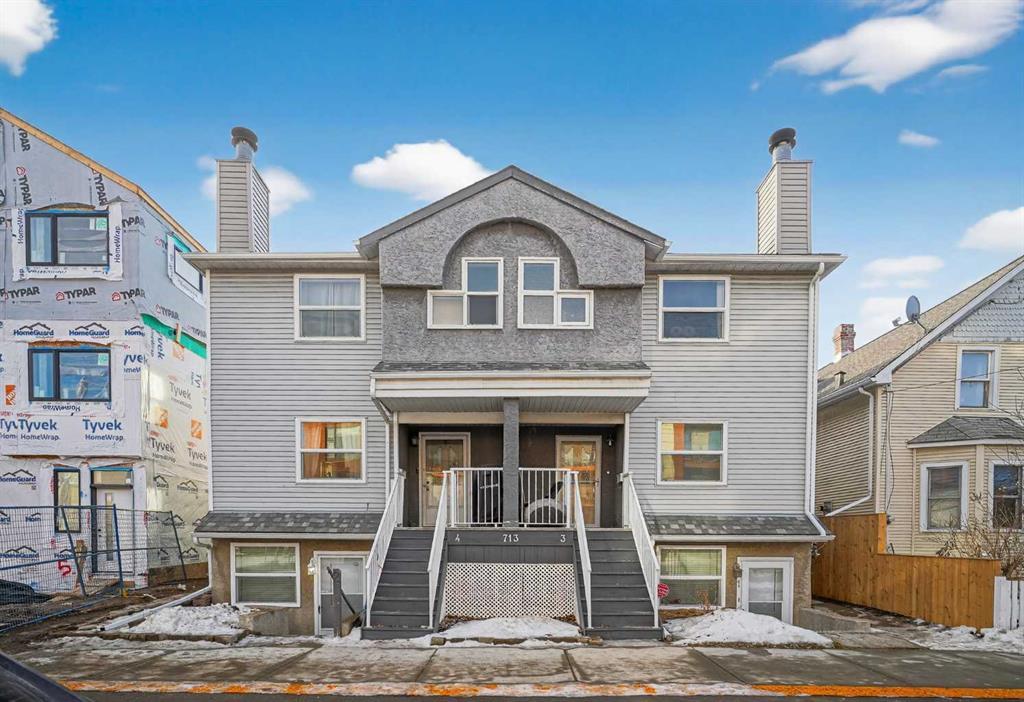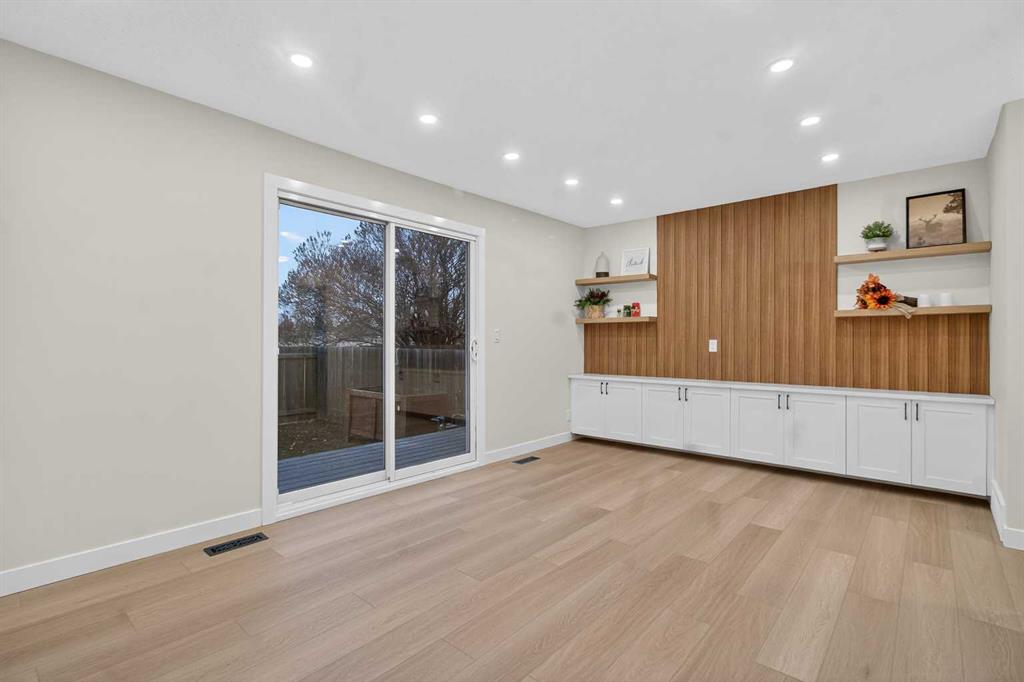165 Savanna Passage NE, Calgary || $839,500
Welcome to 165 Savanna Passage NE, a 2023 built stunning fully upgraded two-storey home with a double front-attached garage and over 3000 square feet total finished area. This beautiful property features a total of 7 bedrooms and 4 full bathrooms, including a main floor bedroom with a full bath, perfect for guests or multigenerational living. The chef-inspired kitchen includes a spacious central island with granite countertops, stainless steel appliances, and an electric range, while the fully equipped spice kitchen offers a gas range and extra prep space. The upper floor boasts 4 bedrooms, 2 bathrooms, a vaulted ceiling bonus room, and convenient upper-level laundry. The fully developed legal basement suite comes complete with 2 bedrooms, a 3-piece bathroom, a separate entrance, and its own dedicated furnace, ideal for rental income or extended family. Additional upgrades include 9-foot ceilings on both the main floor and basement, central A/C, a water softener, and low-maintenance landscaping featuring rock, stone, and concrete (no grass). NEW roof 2025 and New siding 2025. Located in Savanna, a family-friendly neighbourhood close to schools, playgrounds, parks, shopping centres, restaurants, grocery stores, and transit, this move-in-ready home is under builder warranty and available for immediate possession. A rare opportunity to own a modern, income-generating property in one of NE Calgary’s most desirable communities. Call to book your private showing today!
Listing Brokerage: URBAN-REALTY.ca










