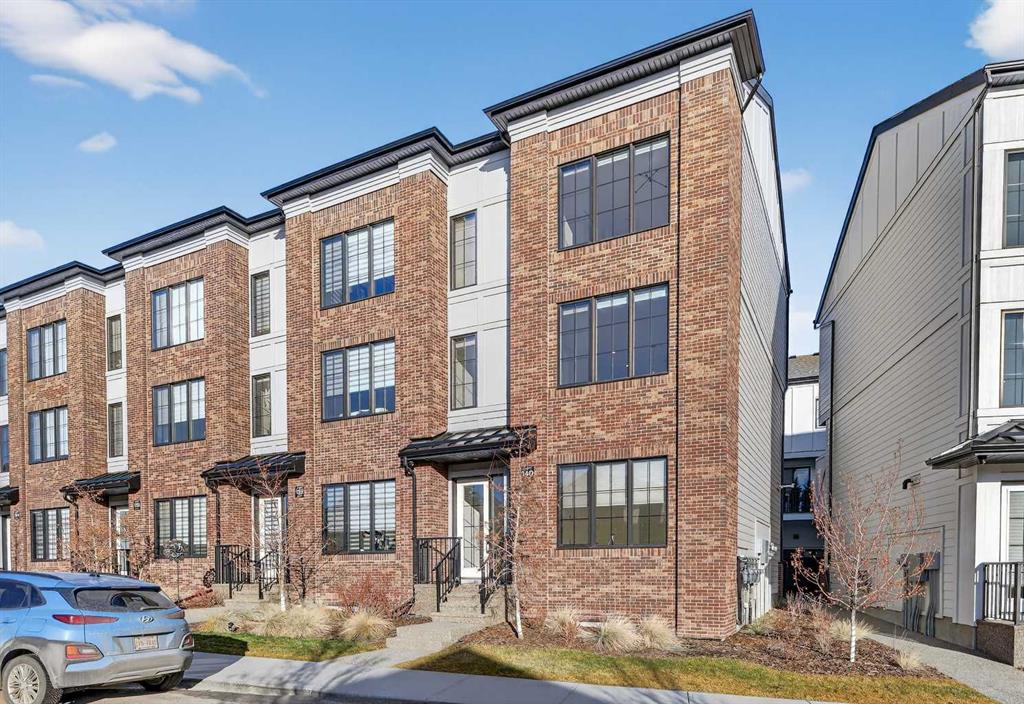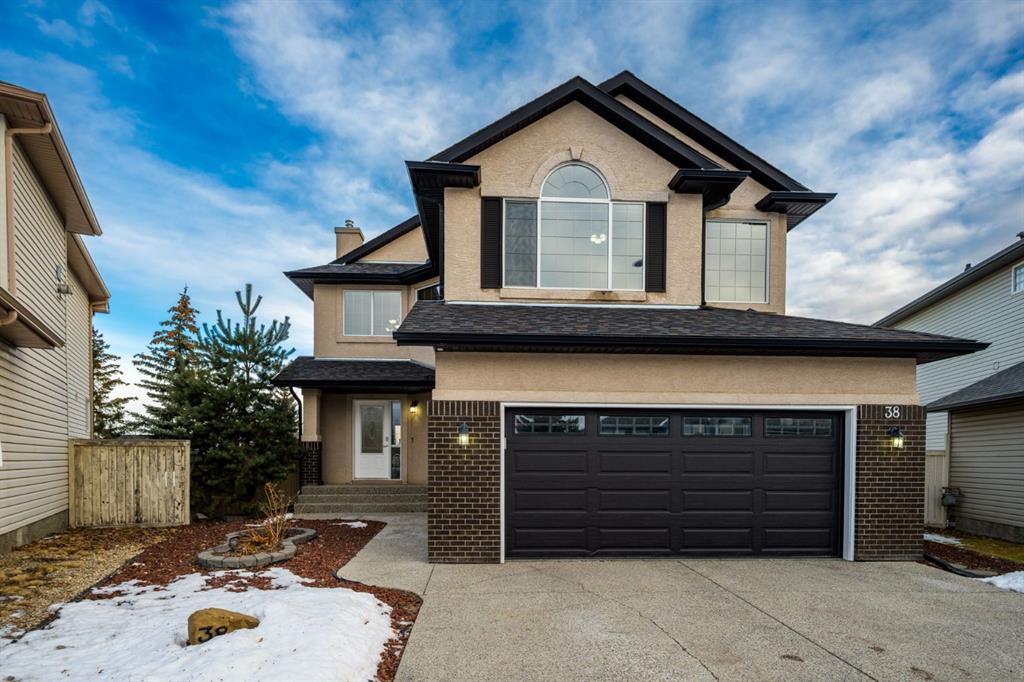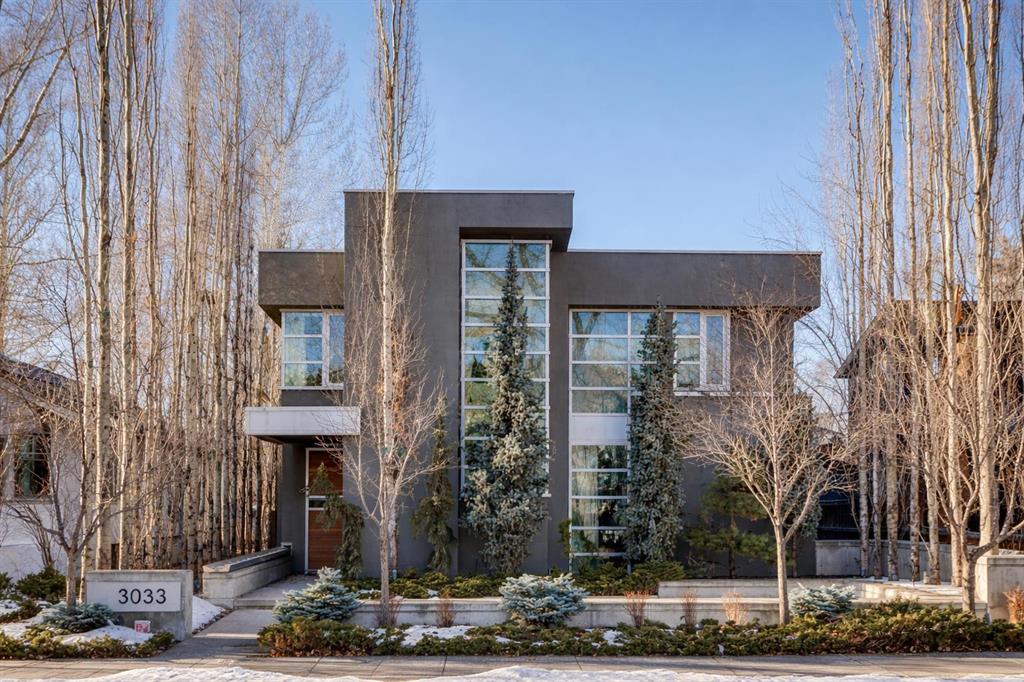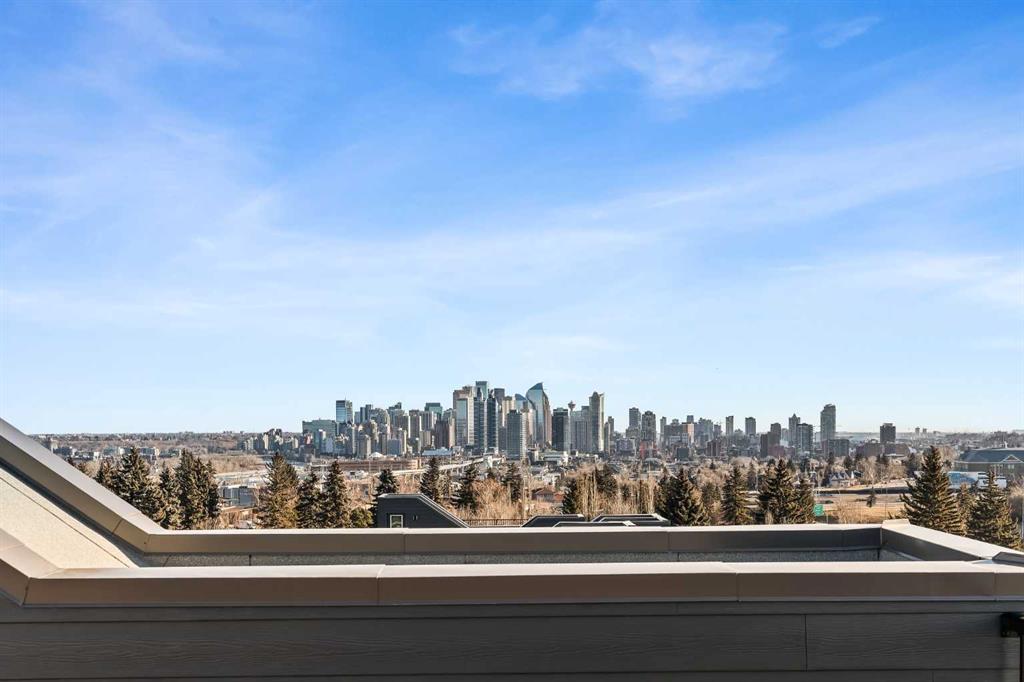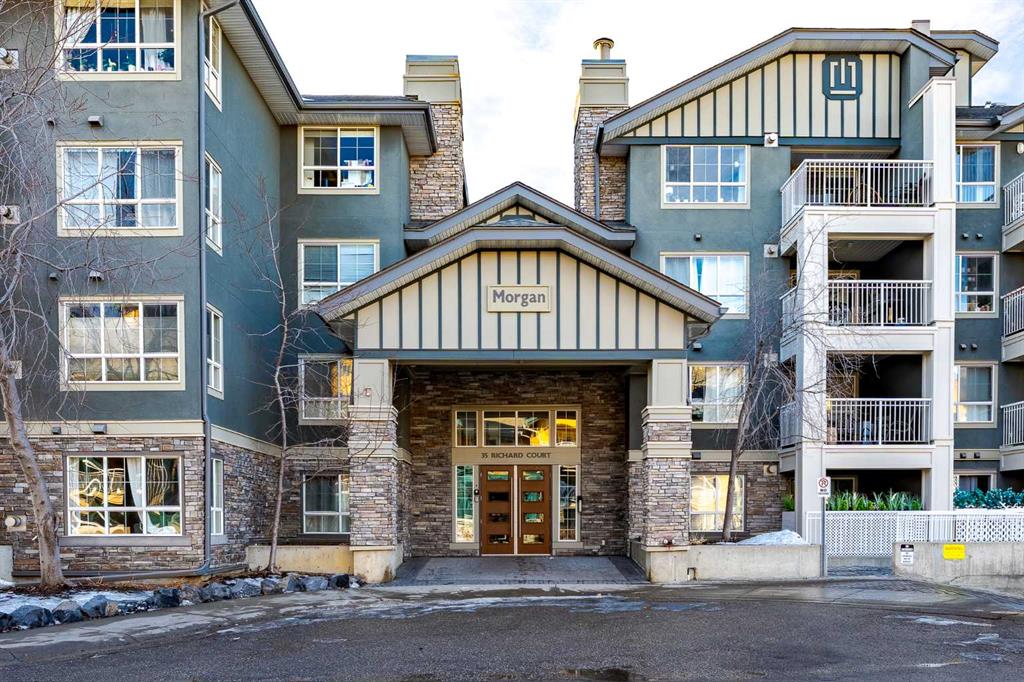140 Discovery Drive SW, Calgary || $749,900
*** OPEN HOUSE Saturday, January 24, 2026 2pm – 4pm *** For those who crave both modern design and instant access to the outdoors, this Rarebuilt Homes corner-unit townhouse in Discovery Ridge delivers the best of both worlds. Set just steps from Griffith Woods, you’ll wake up to valley views, fresh air, and endless kilometres of walking and biking trails—perfect for morning runs, evening rides, or unplugging after a busy day. All this, while still being only 5–10 minutes from Westhills shopping, great restaurants, groceries, schools, and LRT access for an easy commute downtown. With over 1,700 sq. ft., 3 bedrooms, and 3 bathrooms, this home is designed for a dynamic, modern lifestyle. The oversized double attached garage comfortably fits a large SUV and a second vehicle, with room for bikes and gear. The entry-level flex space adapts effortlessly to your life—ideal as a home gym, gear room, creative studio, or secondary office. The main living level is bright, open, and made for entertaining. A chef-inspired kitchen features built-in appliances, designer tile backsplash, and a large island with breakfast bar—perfect for casual meals or hosting friends. The space flows into the living room, where a gas fireplace with custom built-ins creates a warm focal point, and the dining area is elevated with a custom buffet offering smart storage and style. A private, enclosed office provides a quiet work-from-home solution without sacrificing living space. Step outside through expansive sliding doors to the west-facing balcony, where you can unwind with sunset views, host summer BBQs, or enjoy a post-adventure drink as the day winds down. A powder room and thoughtfully designed storage complete this level. Upstairs, the primary suite feels like a retreat after a long day on the trails, featuring vaulted ceilings, oversized windows overlooking the ravine, a walk-in closet, and a spa-like 5-piece ensuite with dual vanities and a soaker tub. Two additional bedrooms, a full bathroom, and upper-floor laundry add everyday ease and flexibility for guests or roommates. With over $30,000 in upgrades, this home stands out from the rest—custom fireplace cabinetry, dining buffet, enhanced kitchen storage, a dedicated office with sliding barn door and built-in desk, mirrored gym wall, and professionally installed window treatments throughout, including blackout blinds in all bedrooms for comfort and energy efficiency. Move-in ready and meticulously maintained, this is a rare opportunity to enjoy a lock-and-leave lifestyle surrounded by nature, without giving up style, convenience, or connectivity—right in one of Calgary’s most desirable westside communities.
Listing Brokerage: RE/MAX Complete Realty










