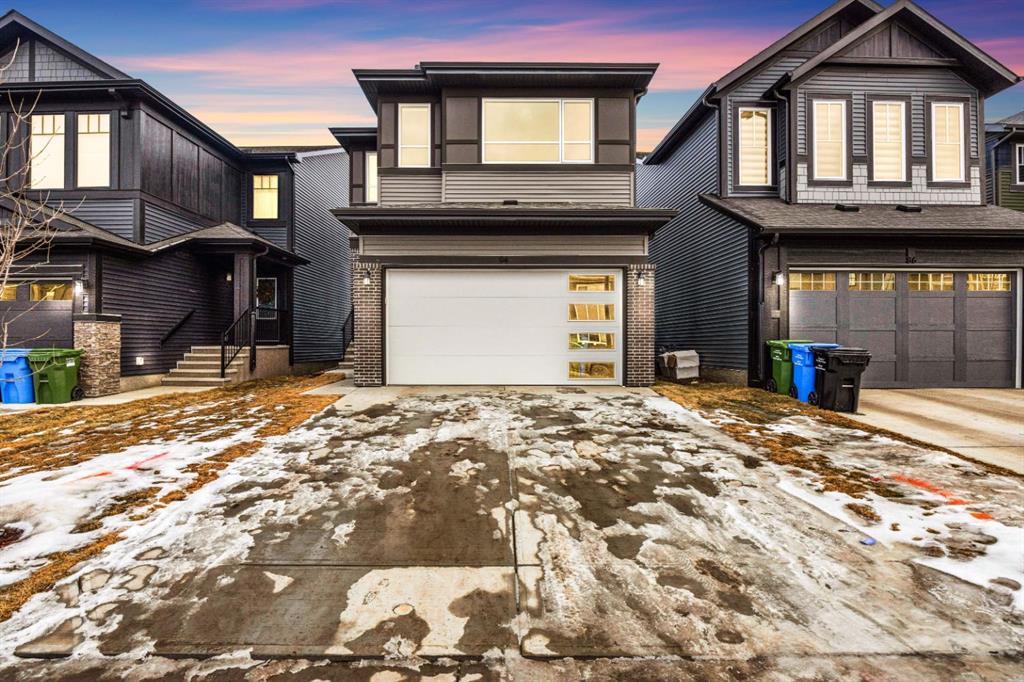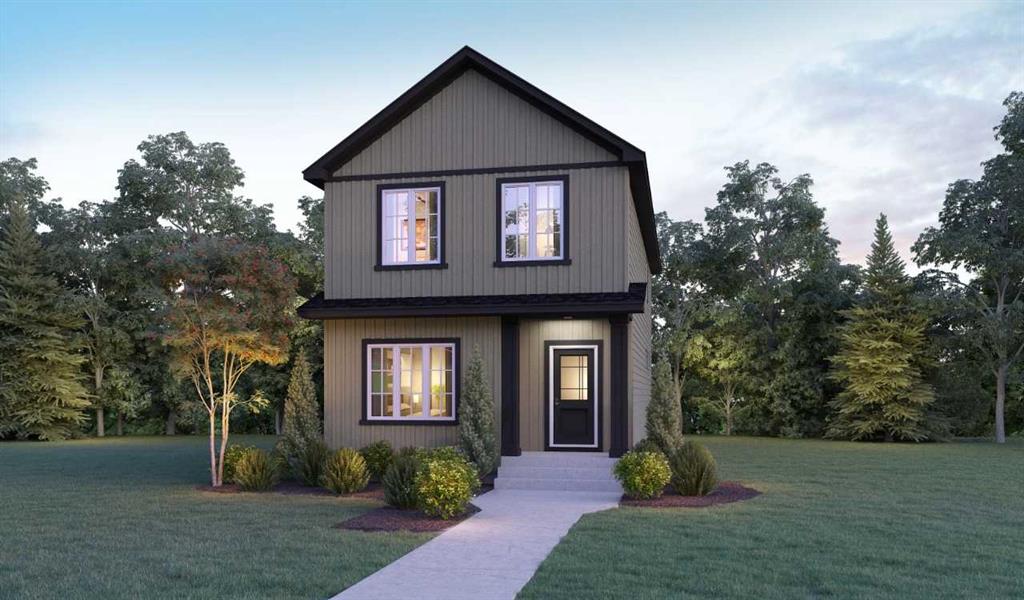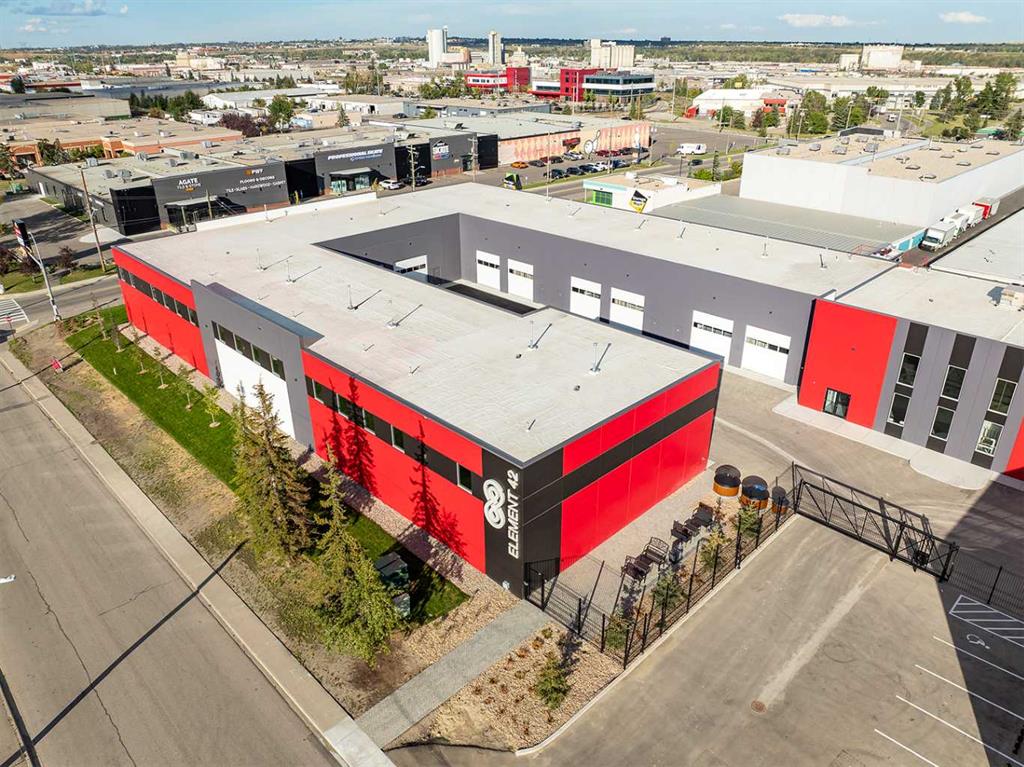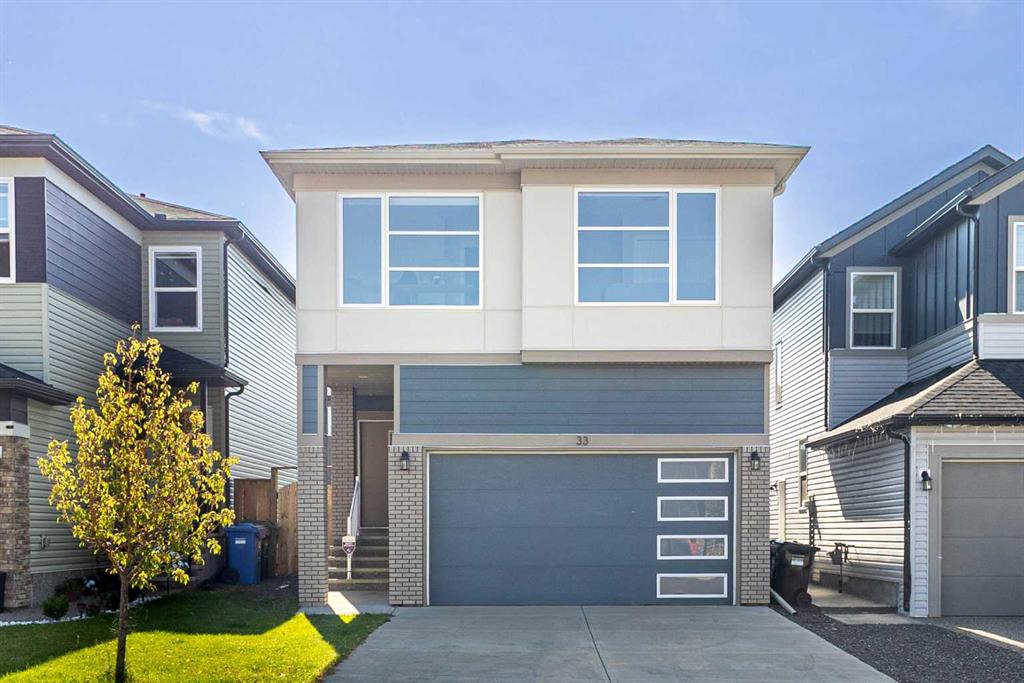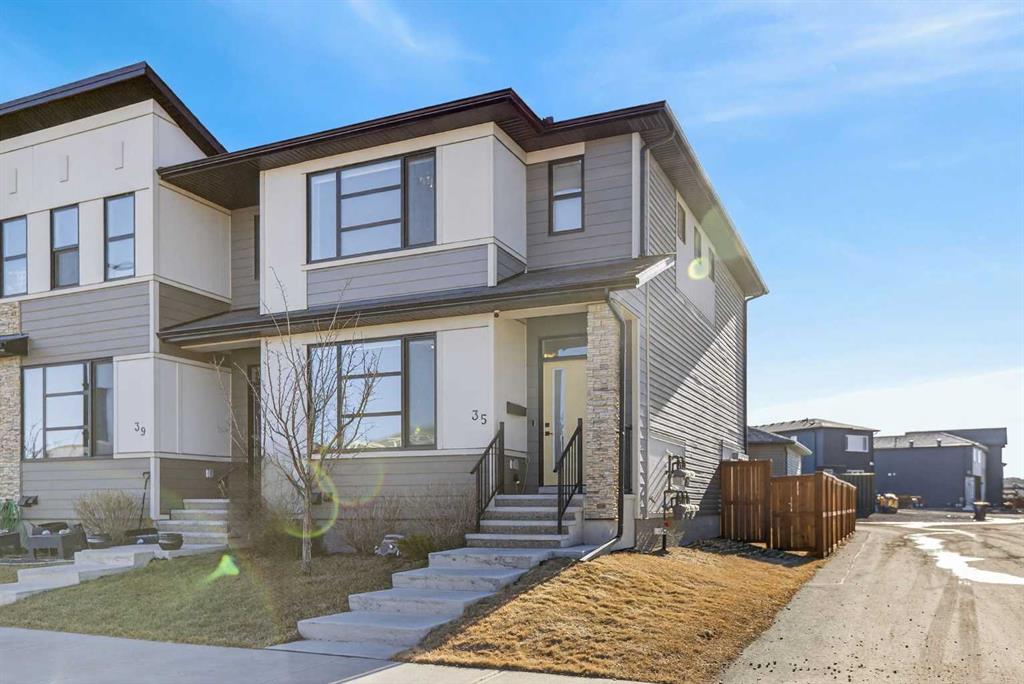33 Walcrest Way SE, Calgary || $684,990
Welcome to 33 Walcrest Way SE, a refined modern residence quietly set within the heart of Walden. Thoughtfully designed and beautifully proportioned, this two-storey home offers over 1,840 sq. ft. of elegant living space, balancing clean architectural lines with warm, livable comfort. Surrounded by parks, pathways, and green spaces, the home feels both connected and private—an ideal setting for a modern family lifestyle.
The interior opens to a light-filled, open-concept layout where soaring ceilings and expansive windows create an effortless sense of space. At the center of the home, the kitchen is both striking and functional, finished with rich espresso cabinetry, quartz countertops, and stainless steel appliances. A generous island anchors the room, flowing seamlessly into the dining and living areas—an inviting backdrop for entertaining, conversation, and everyday living.
Upstairs, the home transitions into a more tranquil rhythm. The primary retreat is calm and well appointed, featuring a walk-in closet and a spa-inspired ensuite with dual vanities and refined finishes. Two additional bedrooms, a full four-piece bath, a versatile bonus room, and upper-level laundry complete the floor, offering comfort and privacy without compromising flow.
Outdoors, the professionally landscaped, fully fenced backyard provides a quiet extension of the living space, with a stone patio perfectly suited for summer evenings and relaxed gatherings. An attached double garage, tasteful upgrades throughout, and a location moments from schools, amenities, and green spaces complete a home that is understated, polished, and designed for lasting enjoyment.
Listing Brokerage: Homecare Realty Ltd.










