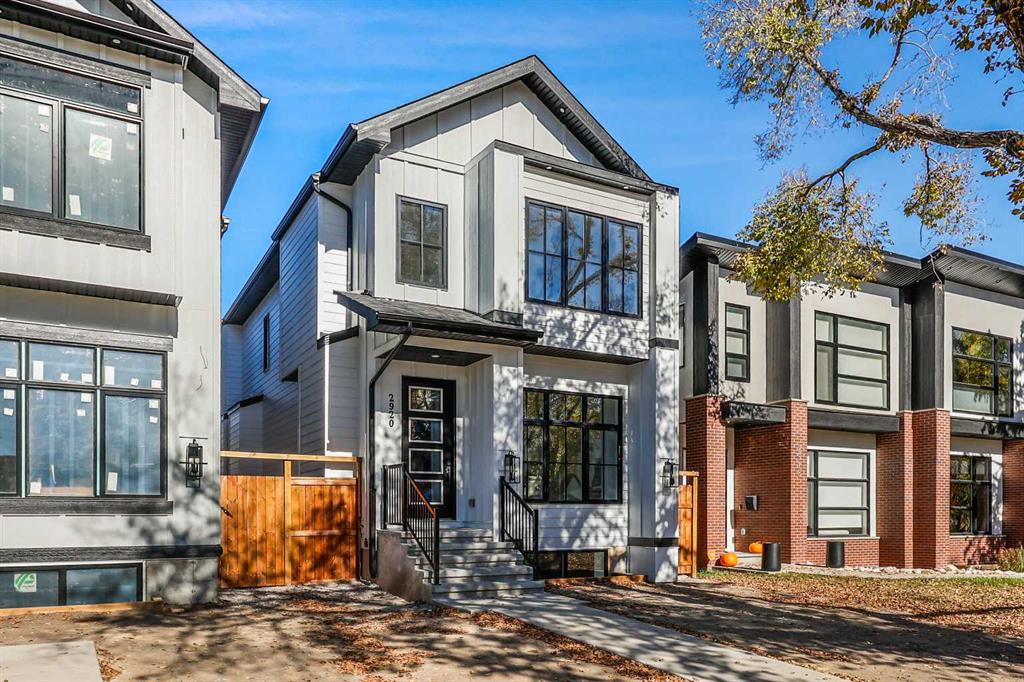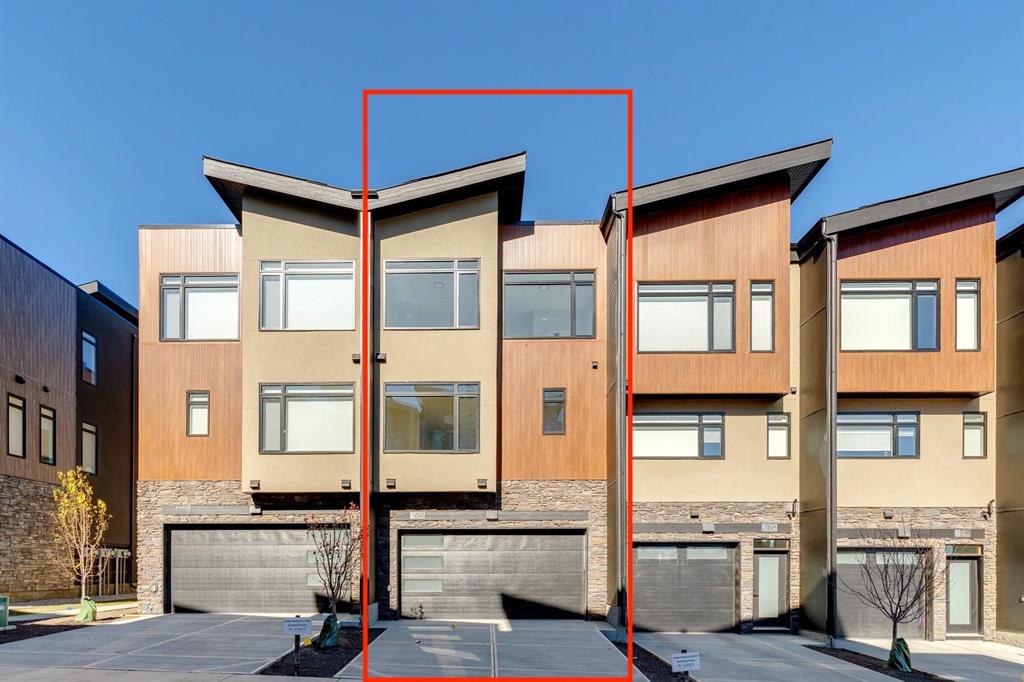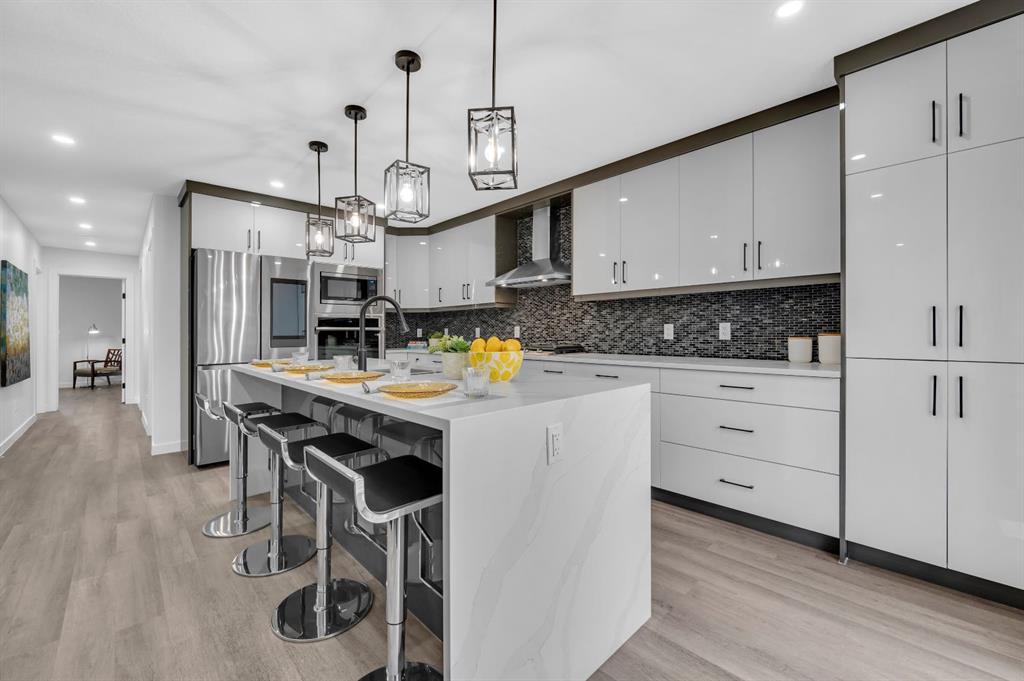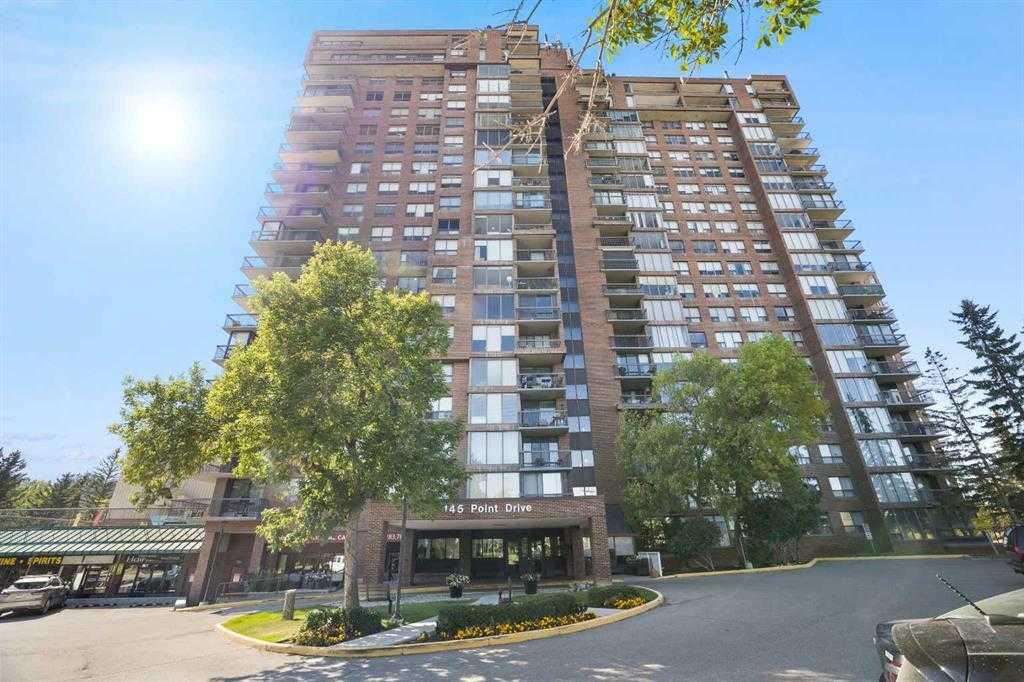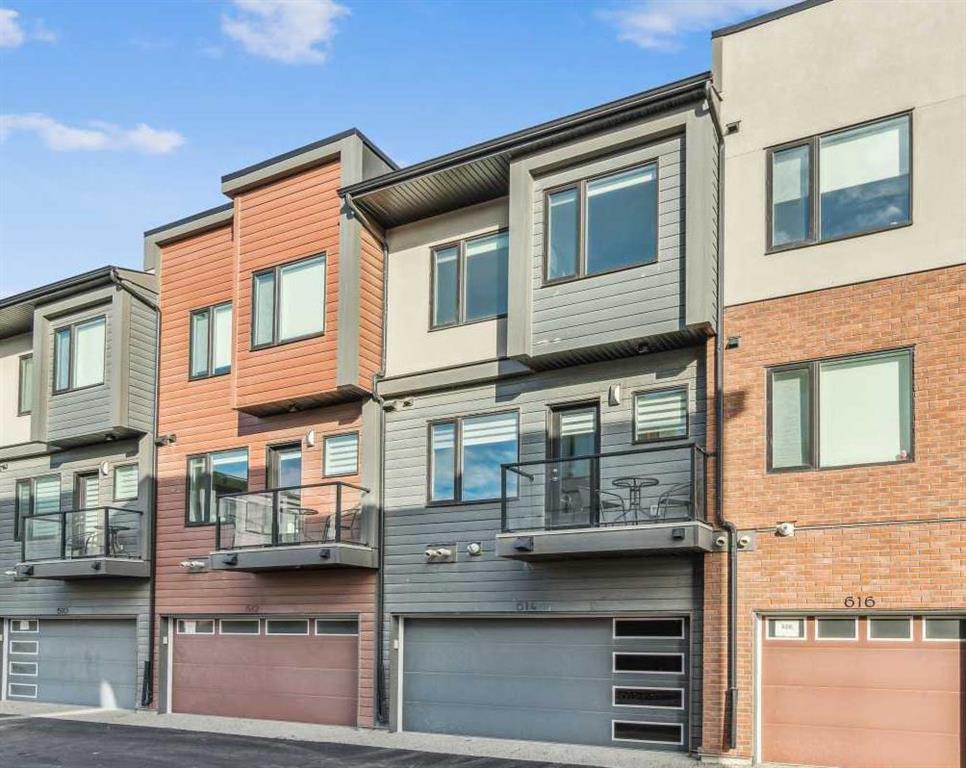64 Royal Elm Green NW, Calgary || $697,200
Ravines of Royal Oak by Janssen Homes offers unmatched quality & design, located on the most scenic & tranquil of sites in the mature NW community of Royal Oak. This 3-Bedroom, 2.5 bath 1,883sf (1,746RMS) 3-storey townhouse with double attached garage boasts superior finishings. Entry level offers large flex space ideal for office, media-room, gym, or storage. Main floor open-concept-plan features grand kitchen with full-height cabinets, soft close doors/drawers & full extension glides, quartz counters, undermount sink, plus 4 S/S appliances with decorative chimney hood fan & convenient island opening onto both dining area & spacious living room with access to 8’ x 16’ balcony. 2-pce bath and laundry room complete the ultra-functional main floor. Upper level includes roomy master retreat, well-appointed 3-pce ensuite with tile flooring & walk-in shower, walk-in closet with an additional closet for extra convenience, 2 more generously sized bedrooms along with a 4-pce ensuite bath. Double garage completes the package. Ravines of Royal Oak goes far beyond typical townhome offerings; special attention has been paid to utilizing high quality, maintenance free, materials to ensure long-term, worry-free living. Acrylic stucco with underlying \'Rainscreen\' protection, stone, & Sagiwall vertical planks (ultra-premium European siding) ensure not only that the project will be one of the most beautiful in the city, but that it will stand the test of time with low maintenance costs. Other premium features include triple-pane, argon filled low-e, aluminum clad windows, premium grade cabinetry with quartz countertops throughout, 9\' wall height on all levels, premium Torlys LV Plank flooring, 80 gal hot water tank, a fully insulated & drywalled attached garage that includes a hose bib & smart WiFi door opener, central AC, full-height tile fireplace finish, dual master ensuite sinks with additional bank of drawers and in-floor heat, folding counter over W/D, 5\' privacy glass on balcony, waste/recycling drawer in kitchen, 50\" Napoleon Alluravision Slim Electric Fireplace, among other features. Condo fees include building insurance, exterior building maintenance & long-term reserve/replacement fund, road & driveway maint., landscaping maint., driveway & sidewalk snow removal, landscaping irrigation, street & pathway lighting, garbage/recycling/organics service. Bordered by ponds, natural ravine park, walking paths & only minutes to LRT station, K-9 schools, YMCA & 4 major shopping centres. A solid investment - visit today!
Listing Brokerage: RE/MAX REAL ESTATE (CENTRAL)










