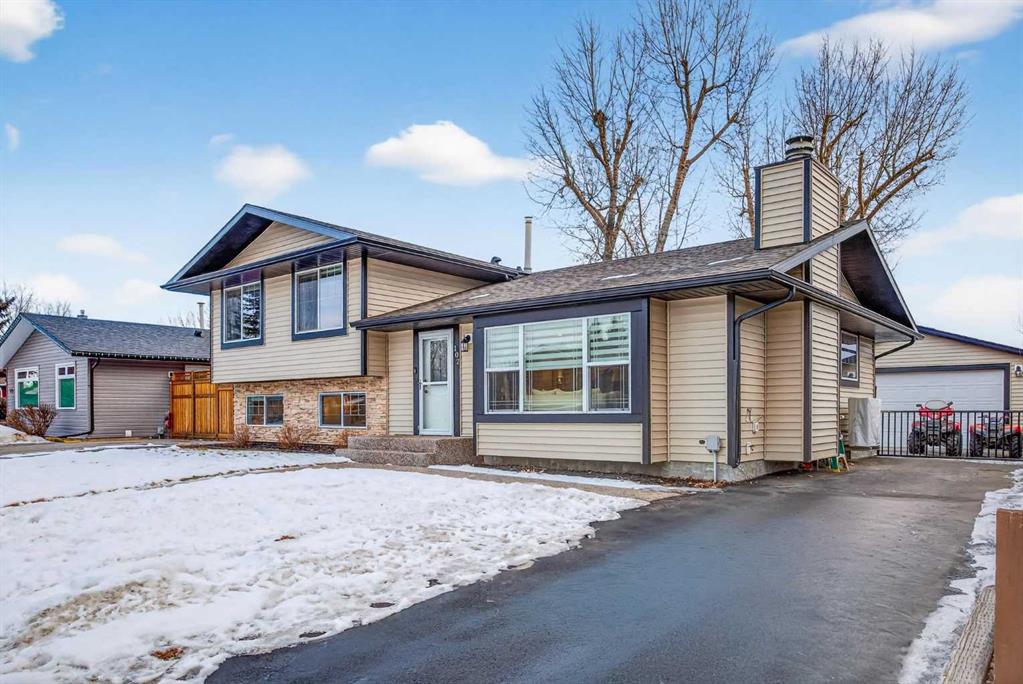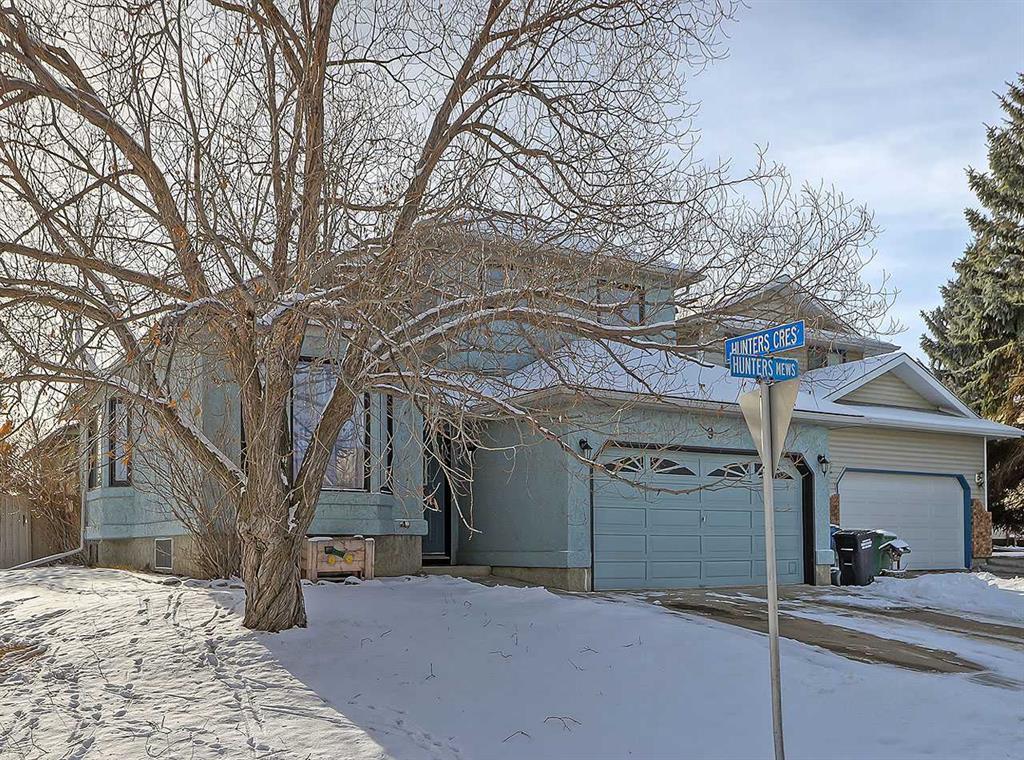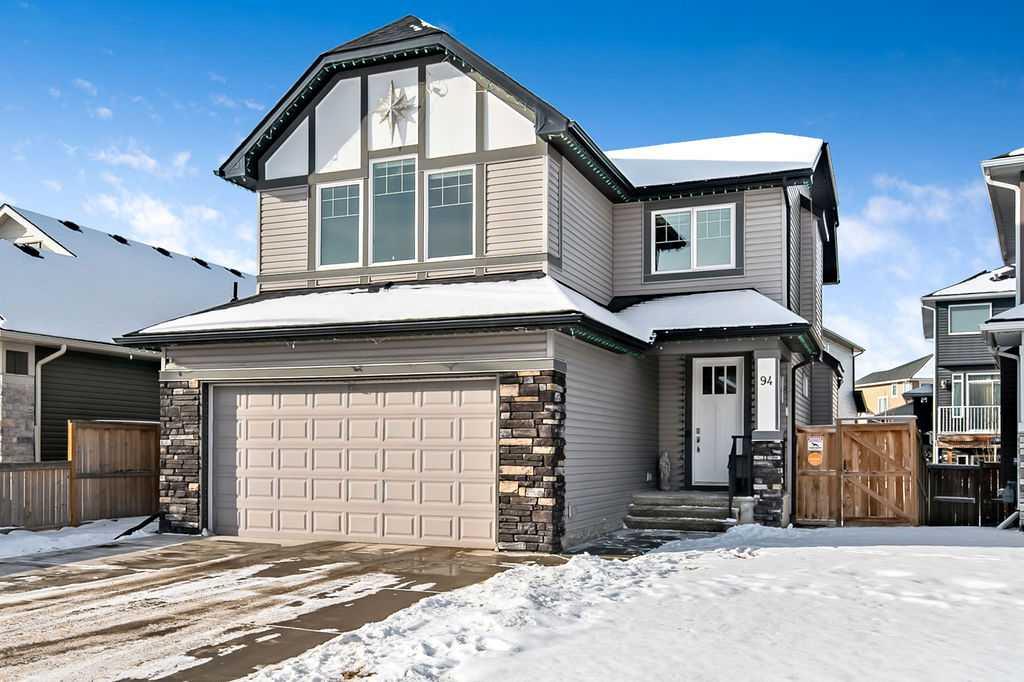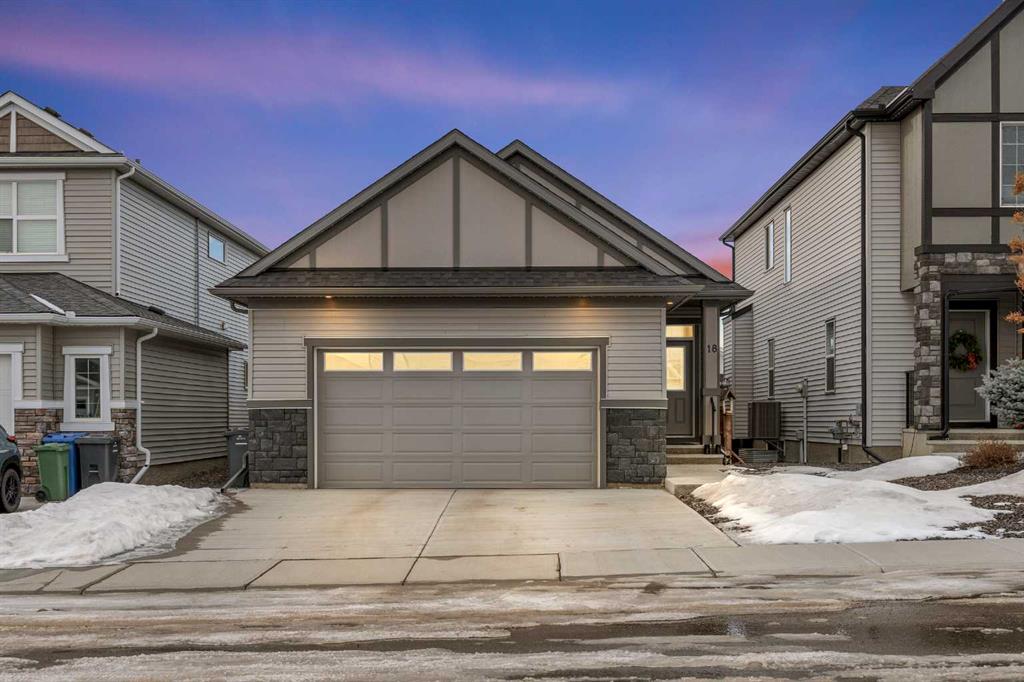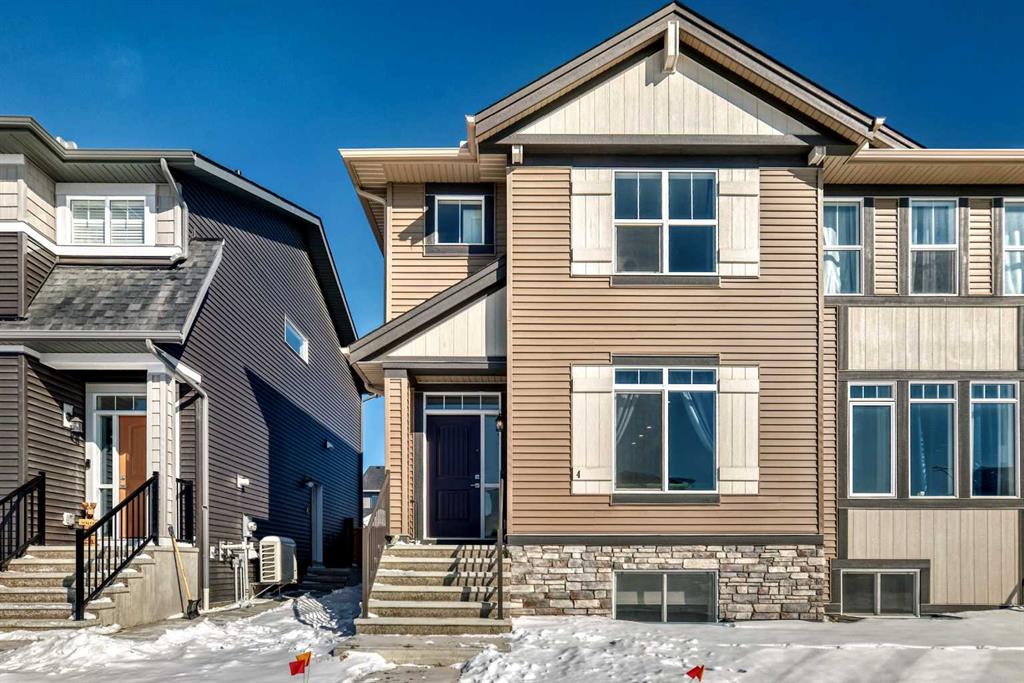18 Drake Landing Street , Okotoks || $785,000
Welcome to the sought-after, family-friendly community of Drake Landing, prized for its proximity to schools, recreation facilities, scenic walking paths, and everyday amenities. This modern, sun-filled bungalow is loaded with upgrades, including an oversized heated double garage, triple-pane windows, hardwood and tile flooring, granite countertops, central A/C, and an on-demand hot water system. Vaulted ceilings enhance the bright, open feel throughout the main living space.
The chef-inspired kitchen is designed for both everyday living and entertaining, featuring abundant cabinetry, stainless steel appliances, a spacious eat-up island with seating for four, and a walk-in pantry. The open great room offers a remote-controlled gas fireplace and generous seating area, creating a warm and inviting atmosphere. The main floor also includes a second bedroom, a 4-piece bathroom, convenient laundry, and a primary retreat complete with a walk-in closet and spa-like ensuite with dual sinks, a stand-up shower, and a relaxing soaker tub. The fully finished basement feels like your own private movie room, highlighted by a built-in stone-surround fireplace, custom bar, and expansive entertainment space—perfect for hosting or unwinding. A guest bedroom and full bathroom complete this exceptional lower level.
Out back, enjoy a very private, low-maintenance, fully fenced yard that backs directly onto a community walking path. The outdoor space features a concrete patio, hot tub, and a newly built pergola—ideal for relaxing or entertaining in every season. This home truly offers comfort, privacy, and lifestyle in one exceptional package. Book your private showing today!
Listing Brokerage: eXp Realty










