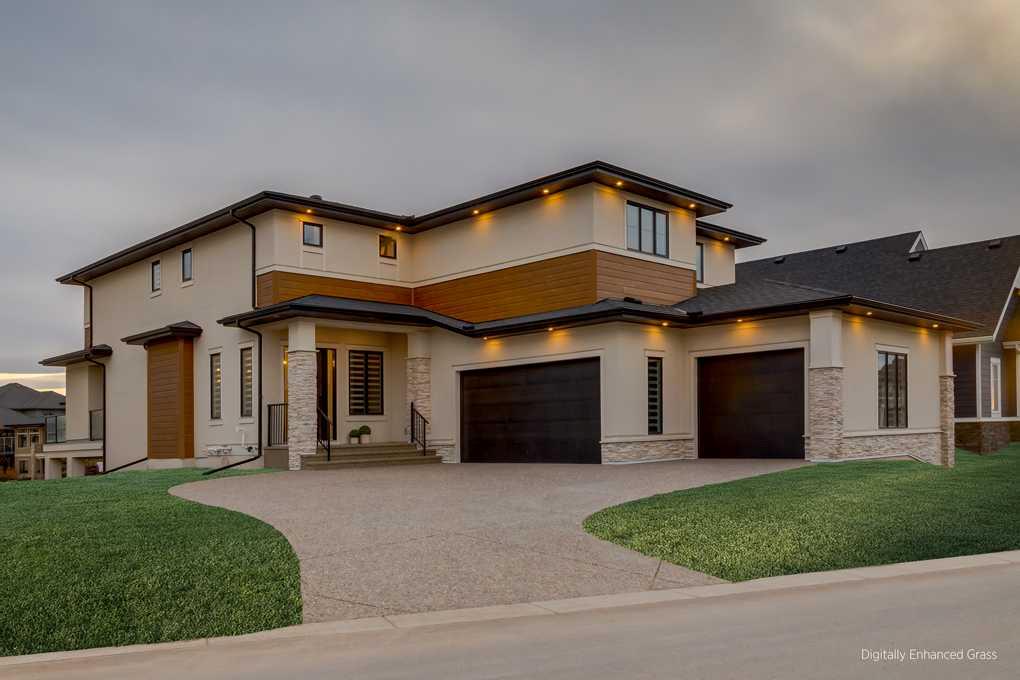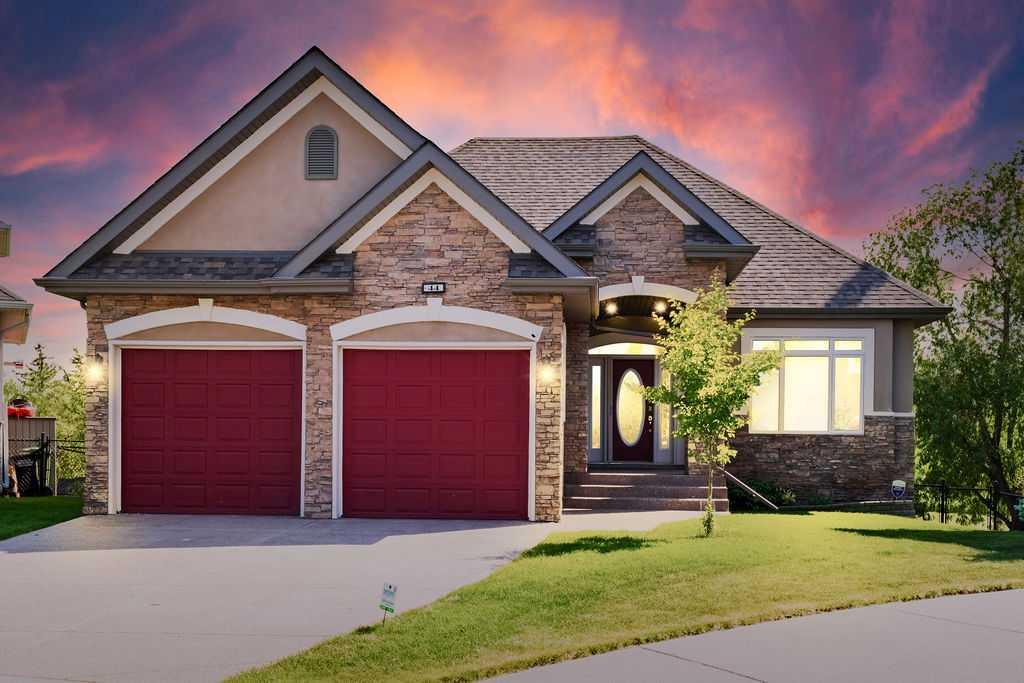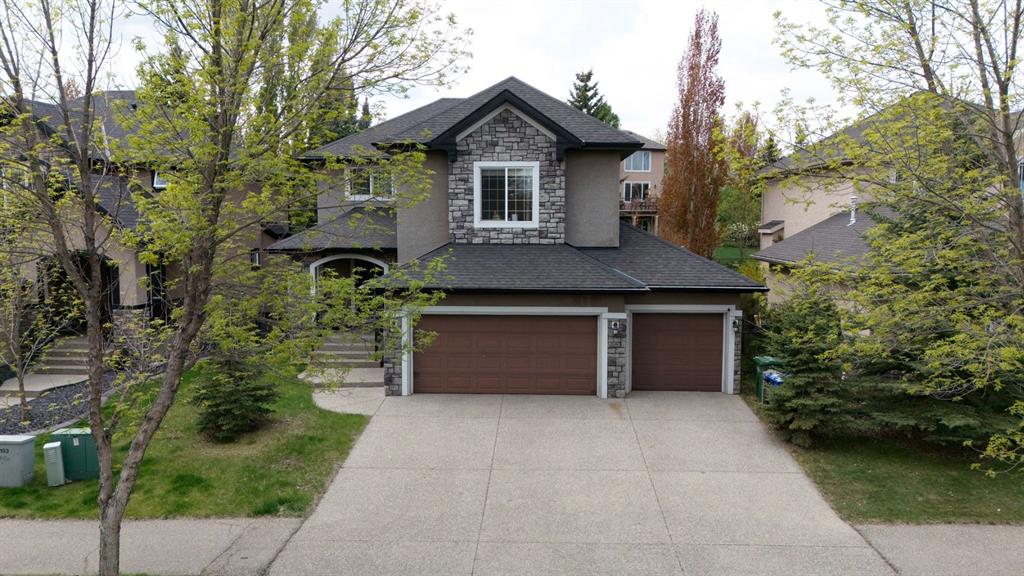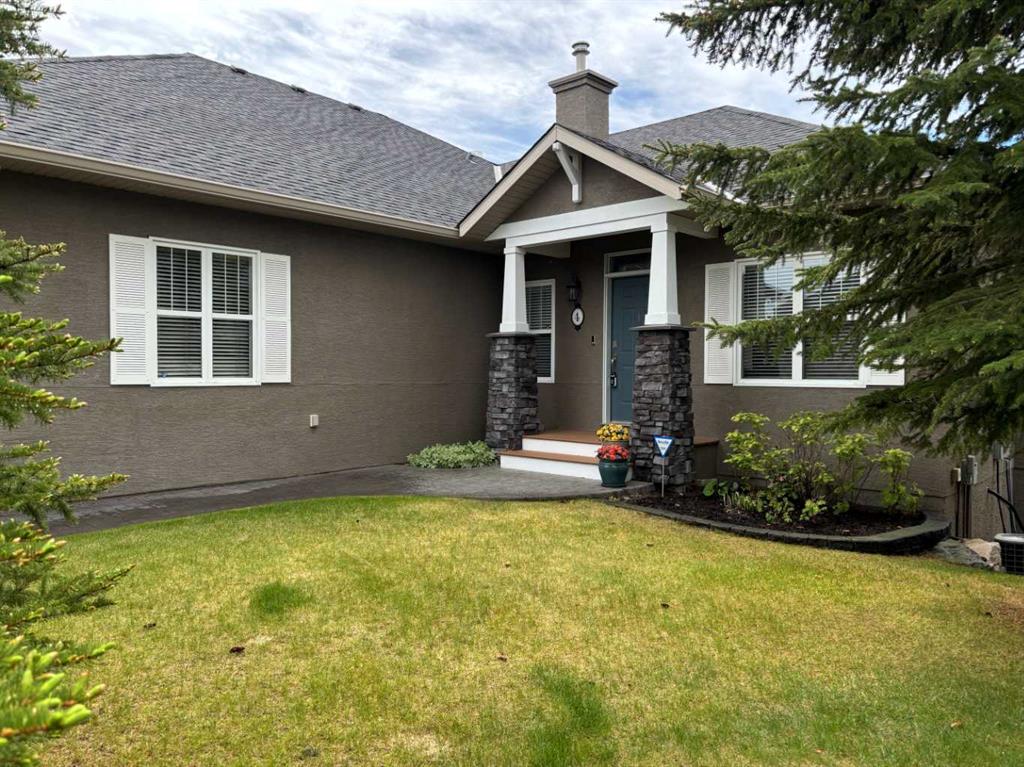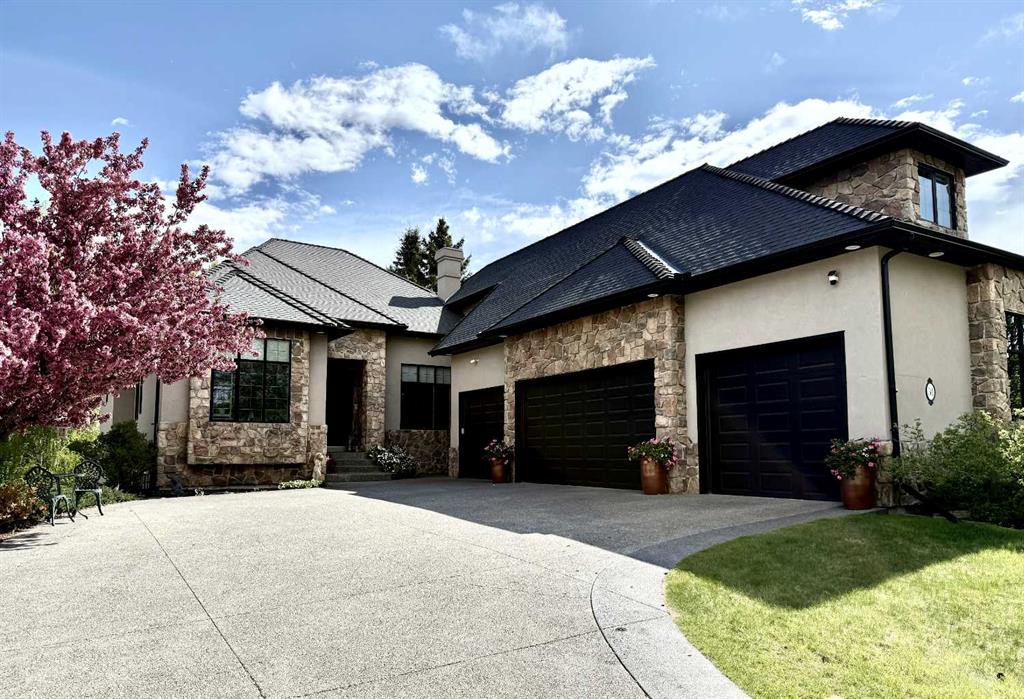4 Ravine Drive , Heritage Pointe || $899,000
Welcome to 4 Ravine Drive. Step into this stunning walkout bungalow villa nestled in the prestigious and serene community of Heritage Pointe, where refined living meets timeless elegance. Backing onto a protected environmental reserve, this home offers unobstructed south-facing views of a lush, mature treed ravine—guaranteeing privacy and tranquility for years to come. Inside, you’ll be greeted by a thoughtfully designed open-concept floor plan bathed in natural light from floor-to-ceiling windows and vaulted ceilings that elevate the grandeur of the living space. The main living room features a cozy gas fireplace and flows seamlessly into an elegant formal dining area, perfect for hosting. At the heart of the home is the gourmet chef’s kitchen, fully renovated and loaded with functionality and style. Enjoy granite countertops, KitchenAid stainless steel appliances, a cooktop, wall oven, a built-in microwave, and clever custom storage solutions including pull-out spice racks and slide-out shelves. The main floor primary retreat is a true sanctuary, offering a spacious bedroom with a three-sided gas fireplace, a walk-in closet, and a luxurious ensuite. Thoughtful features include a custom dual-sized linen closet that connects the ensuite to the main floor laundry room for ultimate convenience. Additional highlights on the main level include a dedicated office/den perfect for working from home, beautiful oak hardwood floors in excellent condition, upgraded window coverings, central air conditioning, water softener, and vacuflo system. The walkout lower level expands your living space with a massive recreation/family room, two generous bedrooms, a full bathroom, and a covered patio for year-round enjoyment of the surrounding nature. Additional features: two new hot water tanks (May 2022), built-in storage in the double attached garage, south-facing deck and patio overlooking the untouched ravine, mature landscaping and tree-lined backdrop ensure ultimate peace and privacy. Situated just minutes from south Calgary’s best amenities, top golf courses, Launch Pad, and the South Health Campus, this villa offers the rare blend of luxury, nature, and convenience.
Listing Brokerage: RE/MAX First










