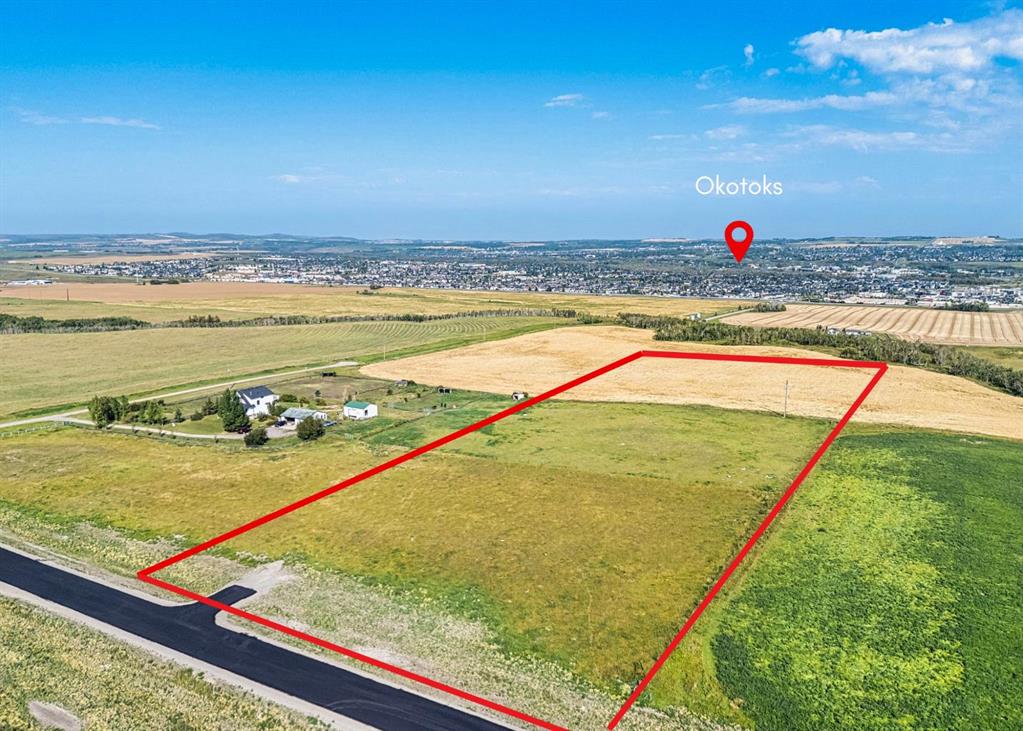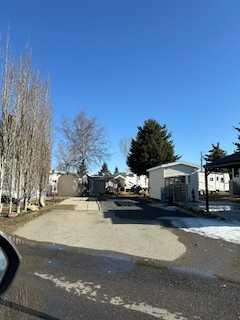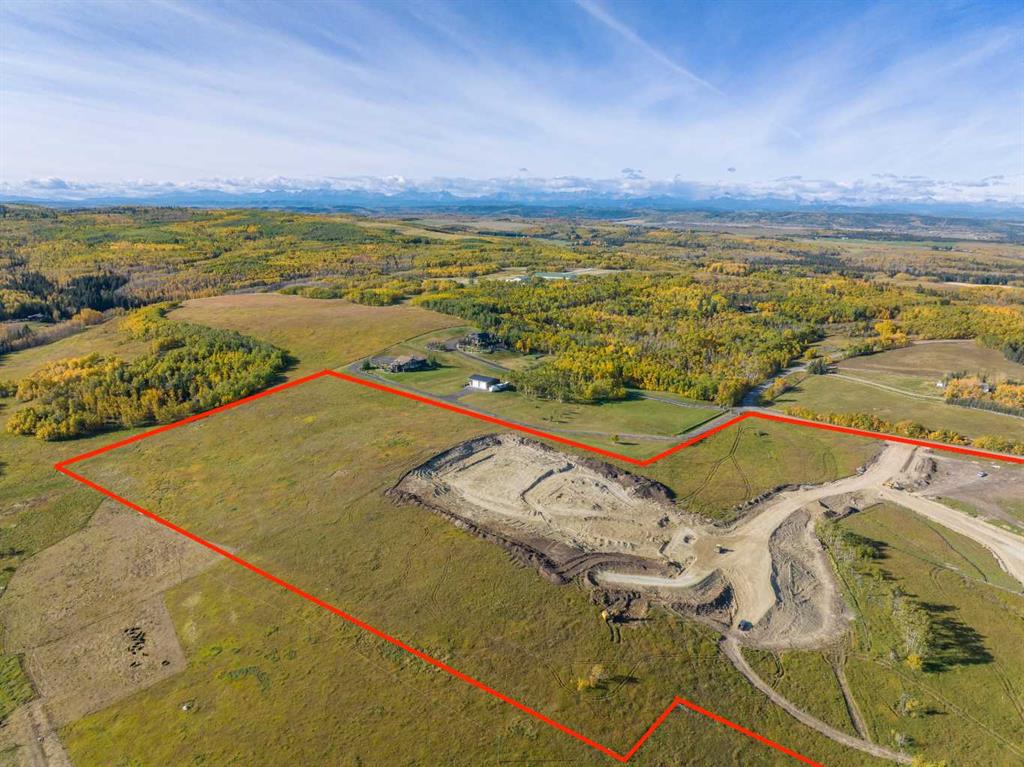Lot 10, NW; 20; 22; 2; 5 , Rural Foothills County || $749,900
Be the FIRST to build your DREAM HOME in LUNAR SPRINGS ESTATE! Lot 10 has 4.98 ACRES of land and sits on a HIGHER ELEVATION - Providing VIEWS of the CITY AND MOUNTAINS! This lot can have up to 3 LIVESTOCK ANIMALS + the County has APPROVED grazing within the E.R.E., making it IDEAL for HOBBY FARMERS and HORSE LOVERS. Perfectly positioned between the MAJESTIC ROCKY MOUNTAINS and the vibrant CITY OF CALGARY, this PREMIER DEVELOPMENT in FOOTHILLS COUNTY offers an UNPARALLELED BALANCE OF ACCESSIBILITY AND LIFESTYLE. Located just 7 Min\'s from STONEY TRAIL RING ROAD, with quick access to PRIDDIS, CALGARY, and the ROCKY MOUNTAINS, it’s the ideal fusion of RURAL TRANQUILITY and URBAN CONVENIENCE.
The COUNTY HAS PRE-APPROVED THE PROPERTY FOR SUBDIVISION INTO 11 DEVELOPABLE PARCELS and is now in the FINAL STAGE OF SUBDIVISION. Each parcel includes a NEW WELL, POWER TO THE PROPERTY LINE, and NATURAL GAS TO THE PROPERTY LINE, ensuring modern comfort and full readiness for future development. A NEW PAVED ROAD has been installed, providing SMOOTH, GRAVEL-FREE ACCESS all the way from the city to your doorstep!
The VARYING ELEVATIONS across the parcels create a DYNAMIC and VISUALLY CAPTIVATING LANDSCAPE, offering each property its own UNIQUE CHARACTER, VIEWS, and BUILDING POTENTIAL.
The ARCHITECTURAL CONTROL GUIDELINES elevate the value of every home, ensuring PREMIUM DESIGN STANDARDS, preserving the NATURAL BEAUTY OF THE FOOTHILLS, and creating a VISUALLY STUNNING, COHESIVE COMMUNITY that enhances both your INVESTMENT and LIFESTYLE. A portion of the property is protected by an ENVIRONMENTAL RESERVE EASEMENT (E.R.E.), preserving its NATURAL TOPOGRAPHY and ensuring part of the land remains UNTOUCHED AND WILD—a BUFFER OF NATURAL BEAUTY that enhances PRIVACY AND LONG-TERM VALUE.
Families will appreciate that RED DEER LAKE SCHOOL, serving KINDERGARTEN THROUGH GRADE 9, is only 6 MINUTES AWAY. Set amid the ROLLING HILLS and FORESTED VALLEYS of the Foothills, this property also lies within a DARK SKY COUNTY, offering UNMATCHED STARGAZING and BREATHTAKING NIGHT VIEWS.
NEARBY AMENITIES & ATTRACTIONS:
Enjoy being just 4 MINUTES from the ANN & SANDY CROSS CONSERVATION AREA, offering scenic trails and abundant wildlife viewing.
Only 12 MINUTES to SHAWNESSY CENTRE, home to SUPERSTORE, WALMART, LONDON DRUGS, CANADIAN TIRE, RESTAURANTS, a MOVIE THEATRE, and an array of shops for all your needs.
The SOUTH CALGARY HEALTH CENTRE (24-HOUR URGENT CARE) is just 13 MINUTES AWAY, providing quick and reliable medical access.
Stay active at the SHAWNESSY YMCA, featuring a 25-METRE LAP POOL, LEISURE POOL, FITNESS STUDIO, GYMNASIUM, INDOOR TRACK, and MULTIPURPOSE ROOMS.
Explore FISH CREEK PROVINCIAL PARK, with OVER 100 KM OF TRAILS, picnic areas, and the SIKOME LAKE swimming area - a haven for outdoor enthusiasts.
Convenient commuting via the SHAWNESSY LRT STATION and weekend adventures at GRANARY ROAD or SPRUCE MEADOWS complete the picture of this EXCEPTIONAL FOOTHILLS LIFESTYLE. BOOK YOUR SHOWING NOW!
Listing Brokerage: RE/MAX House of Real Estate




















