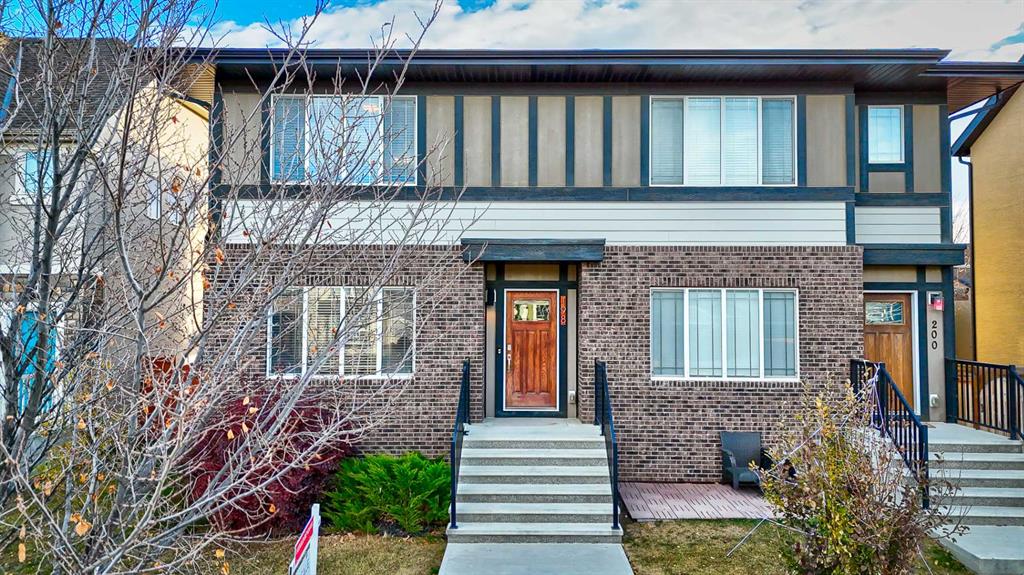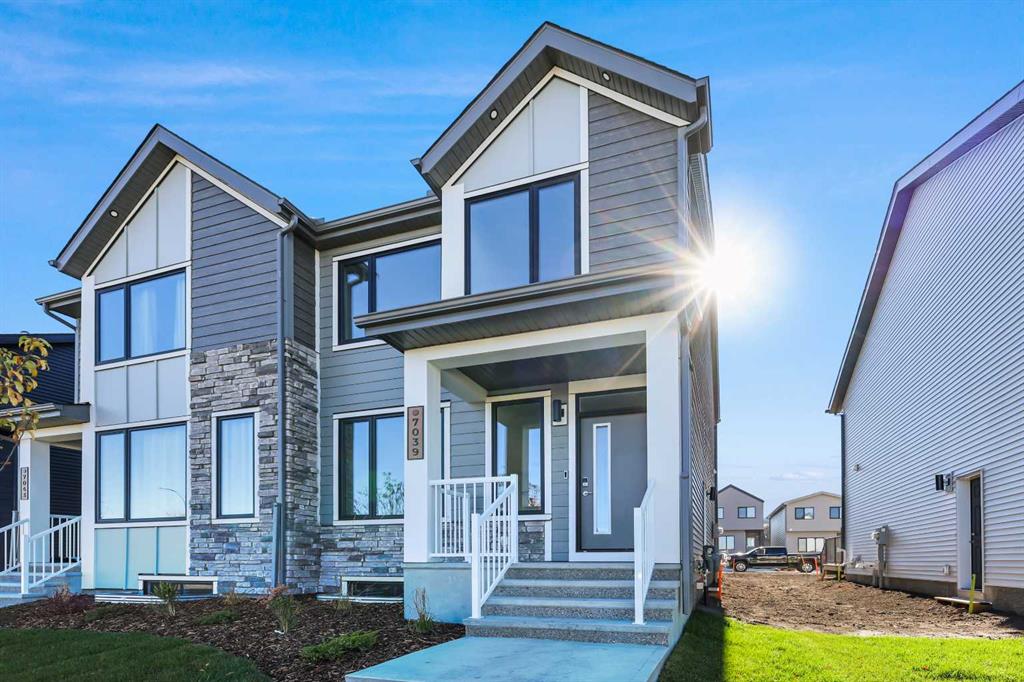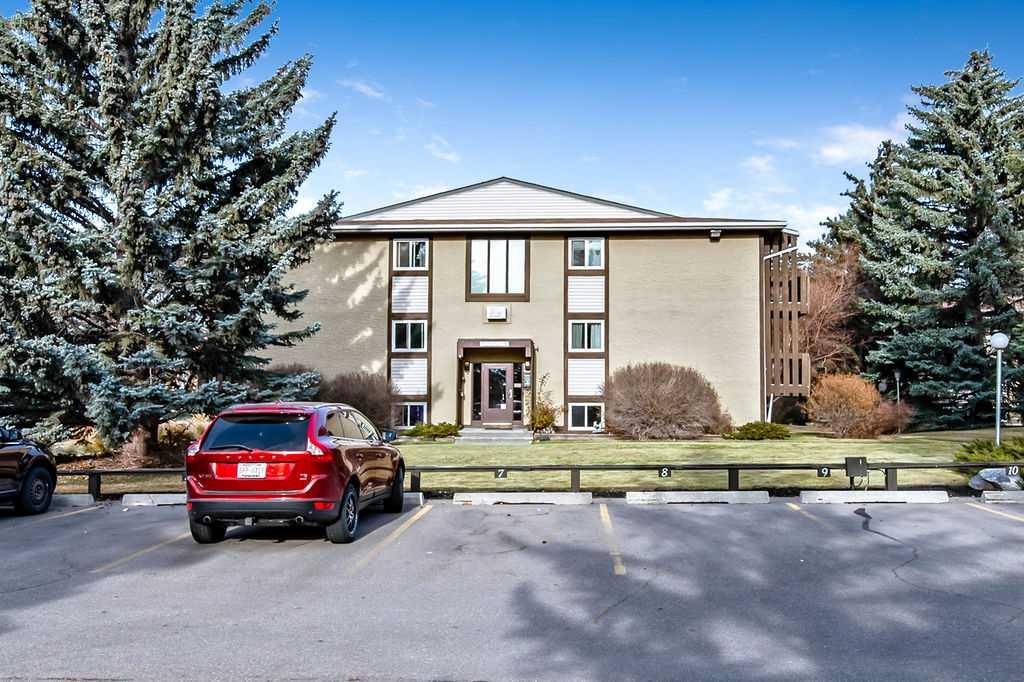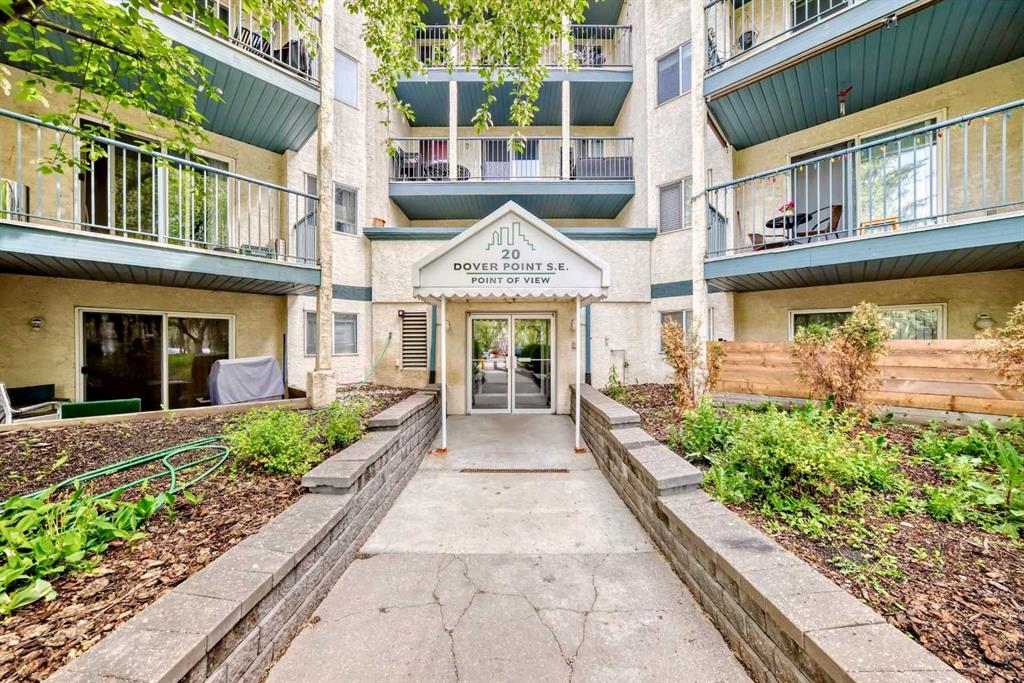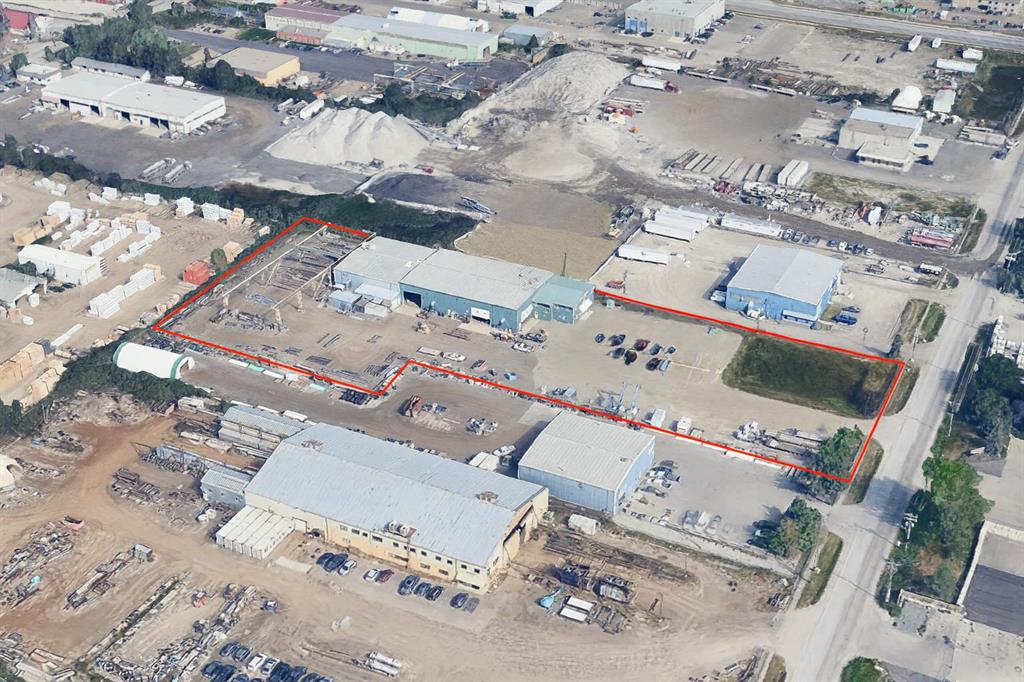314, 20 Dover Point SE, Calgary || $220,000
OPENHOUSE, Sunday, January 11, 2026, 1:30-3pm. Enjoy effortless connectivity with quick access to Downtown, Deerfoot Trail, and Stoney Trail — a truly prime location. Start Building Equity in Dover Pointe! Step confidently into homeownership with this bright and beautifully refreshed two-bedroom, one-bath condo in the heart of Dover. Perched on the third floor, this spacious unit welcomes you with sunny southwest views from your private balcony — the perfect spot for your morning coffee or after-work unwind. Inside, you’ll find a functional galley kitchen featuring NEW tiles, NEW ceiling fan, NEW hood fan, and a newer stove — blending practicality with a fresh modern touch. The open dining area flows easily into a large, light-filled living room, ideal for hosting friends or relaxing solo. Throughout the home, stylish laminate flooring, crown mouldings, and NEW carpet in both bedrooms add comfort and polish. Each bedroom offers excellent closet space, while in-suite laundry keeps everyday life simple and convenient. This well-maintained, pet-friendly complex includes heat and water in your condo fees, plus one assigned outdoor parking stall. Your furry friend will love the Southview Off-Leash Park just a short 13-minute walk away, and your inner foodie will appreciate being steps from community restaurants — with Deerfoot Meadows (IKEA, Costco, Walmart & more) just minutes away. Commuting is effortless, with quick access to downtown by car or transit. Why rent when you can own your own place — comfort, convenience, and value all in one!
Listing Brokerage: CIR Realty










