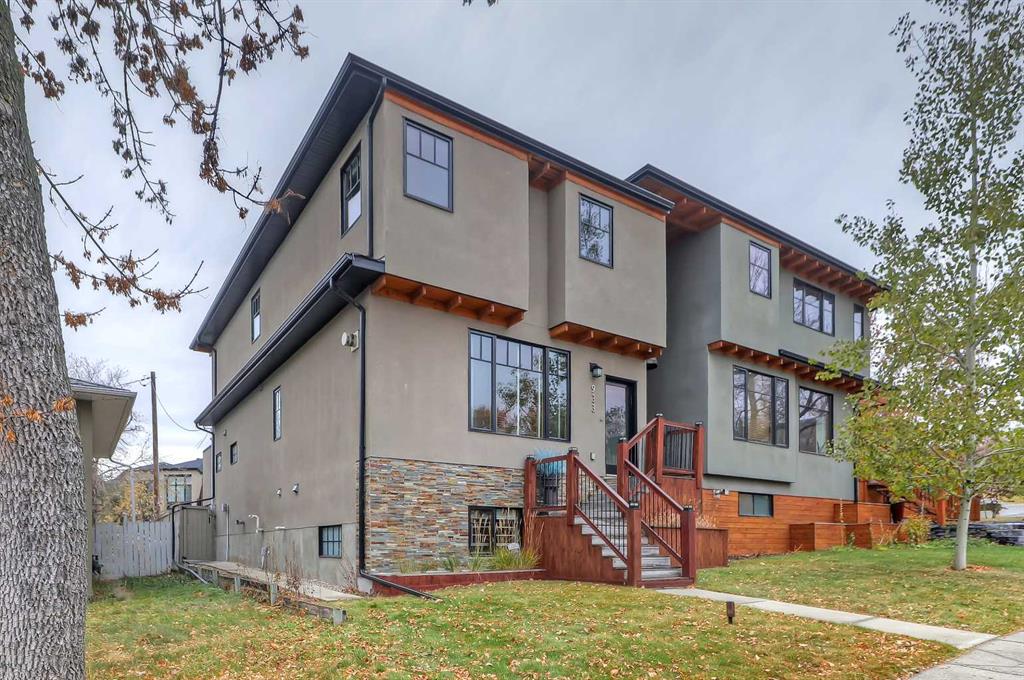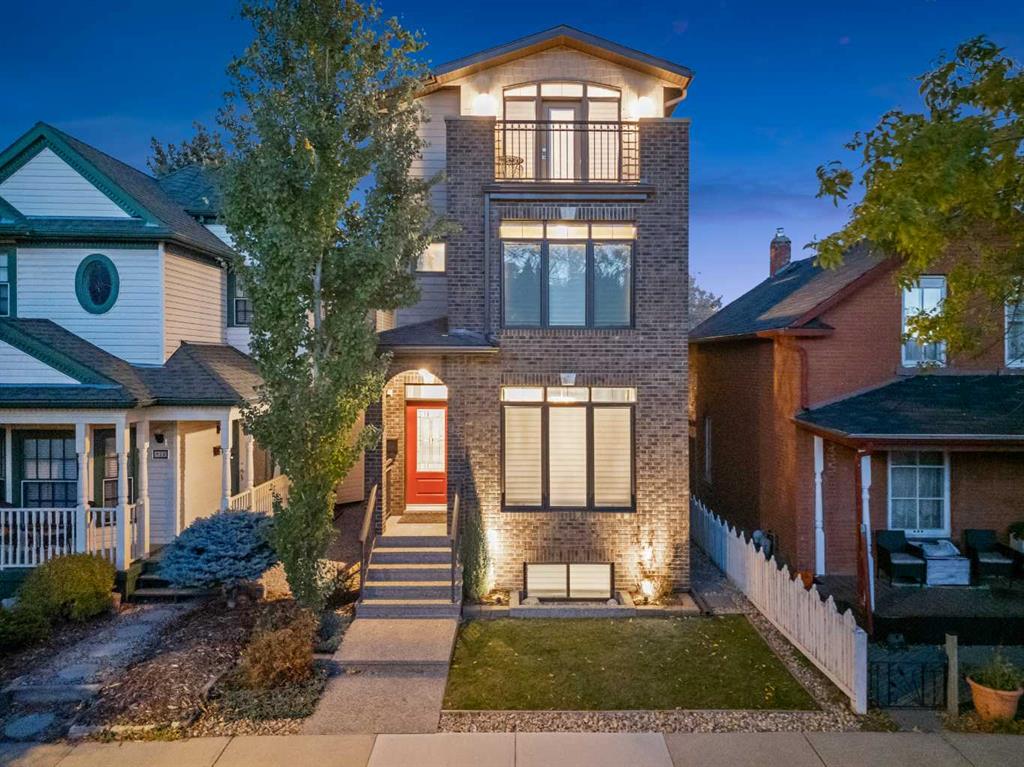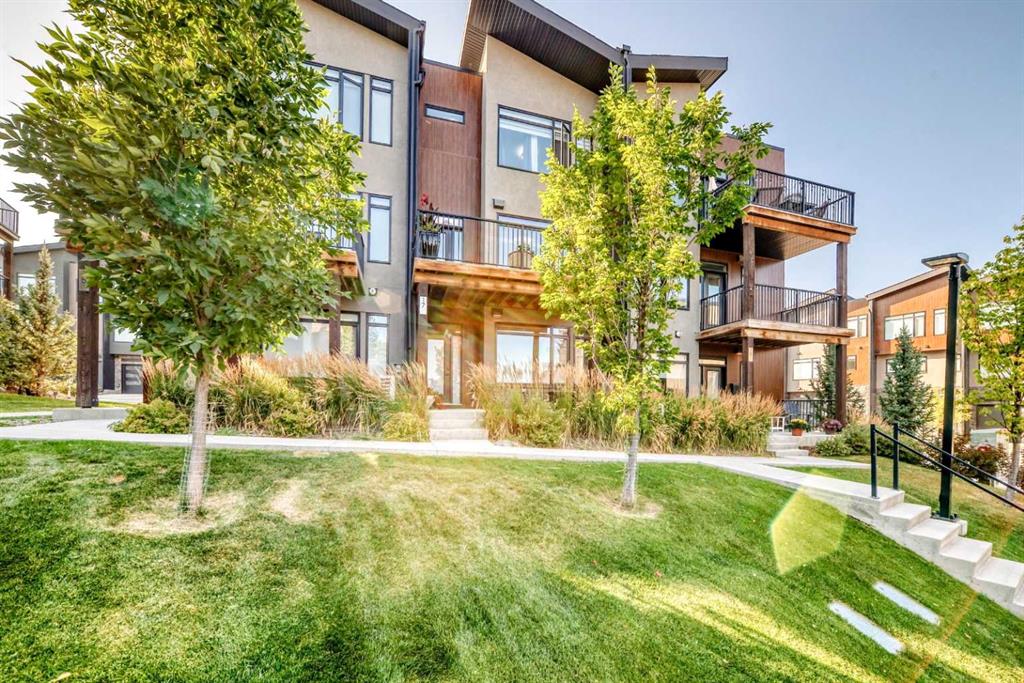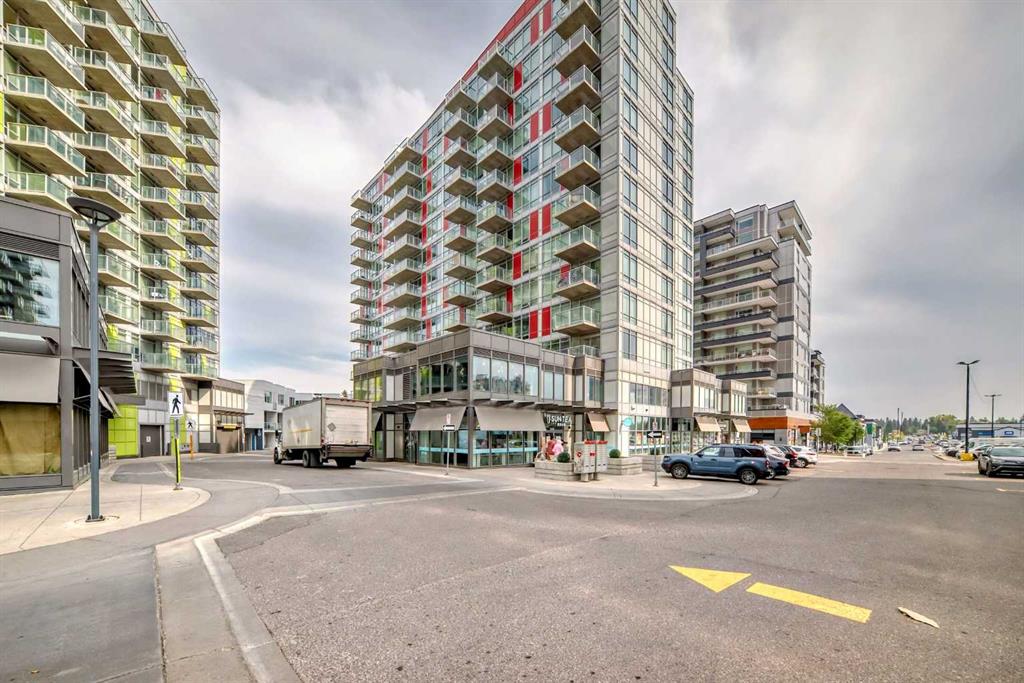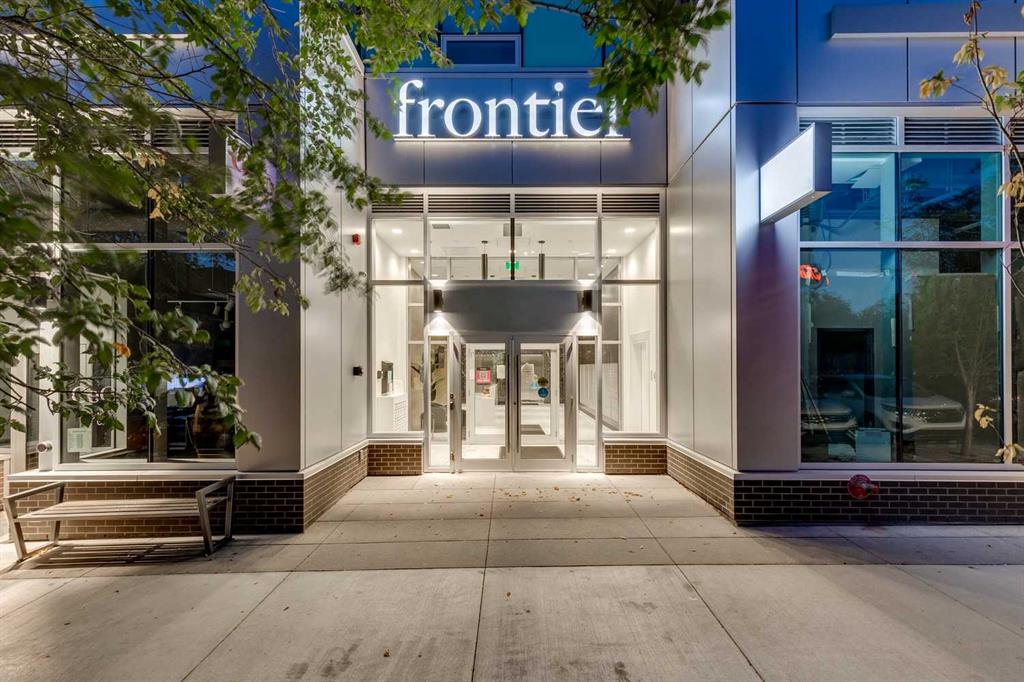922 5 Street NW, Calgary || $1,450,800
$50,000 PRICE IMPROVEMENT + $10K BONUS ON CUSTOM-BUILT SINGLE FAMILY IN KENSINGTON | 4+1 BEDS | 5 BATHS | TOTAL DEVELOPED 3,515 SQ. FT | 3-STOREY DETACHED | KENSINGTON DISTRICT | QUIET STREET IN SUNNYSIDE | INCREDIBLE BUILD QUALITY | GRAND SPIRAL STAIRCASE | SOLID-CORE LO GULLO DOORS | FULL IRRIGATION SYSTEM IN FRONT AND BACK YARDS | BALCONY WITH CITY VIEWS | EXECUTIVE-STYLE OFFICE IN LOFT | LOW MAINTENANCE EXTERIOR | LUX WINDOWS | WOLF RANGE | CENTRAL A/C | 6-ZONE SOUND SYSTEM | EXTENSIVE CUSTOM BUILT-INS | WALK TO DOWNTOWN | SECURITY SYSTEM INCLUDED | Welcome to 922 5 Street NW, a 3,515 sq.ft. 3-storey luxury home in Sunnyside, custom-built by Petrin Brothers Developments, one of Calgary’s most respected luxury builders. Designed for their own family, this residence was built to last—not built to sell. Every material was selected for longevity and low maintenance, including brick, Hardie board, metal cladding, concrete walkways, and steel gutters—far surpassing the typical infill standard.
The layout is remarkably flexible to suit your lifestyle. Off the front entry, a spacious flex room works beautifully as a formal dining room, but is equally ideal as a second home office or study. At the rear, the open-concept living room is anchored by a custom fireplace with built-ins and flows to the chef’s kitchen with Wolf gas range, Miele dishwasher, granite counters, walk-in pantry, and large island. A statement powder room featuring a gold-leaf backsplash with hidden lighting adds luxury.
Upstairs, the primary suite offers a spa-inspired ensuite with steam shower and heated floors, alongside two additional bedrooms, full bath, and laundry (with brand new LG washer & dryer). The top floor loft is another flexible showpiece: currently used as an executive office and library, it can also serve as a 5th bedroom plus bonus room with wet bar, 2-pc bath and balcony with skyline views. The finished lower level provides in-floor heating, a media/rec room with more custom built-ins, wet bar, 125-bottle wine fridge, guest bedroom, and another full bath.
Living here means more than just a home—it’s a lifestyle. The Kensington District remains one of Calgary’s most desirable communities, with historic brick architecture, boutique shops, trendy cafés, and top restaurants all steps away. Sunnyside School, only two minutes away, offers small class sizes for more personalized learning. With the Bow River pathways, McHugh Bluff, Riley Park, Plaza Movie Theatre, and downtown all within walking or biking distance, this is the perfect balance of executive convenience and family-friendly living.
Listing Brokerage: RE/MAX Realty Professionals










