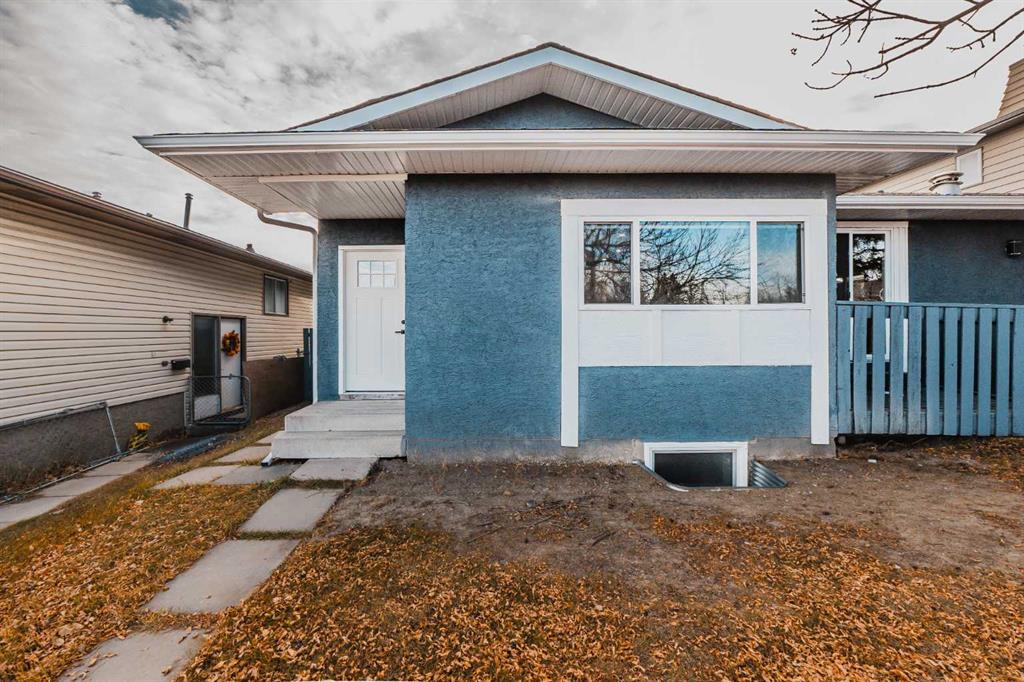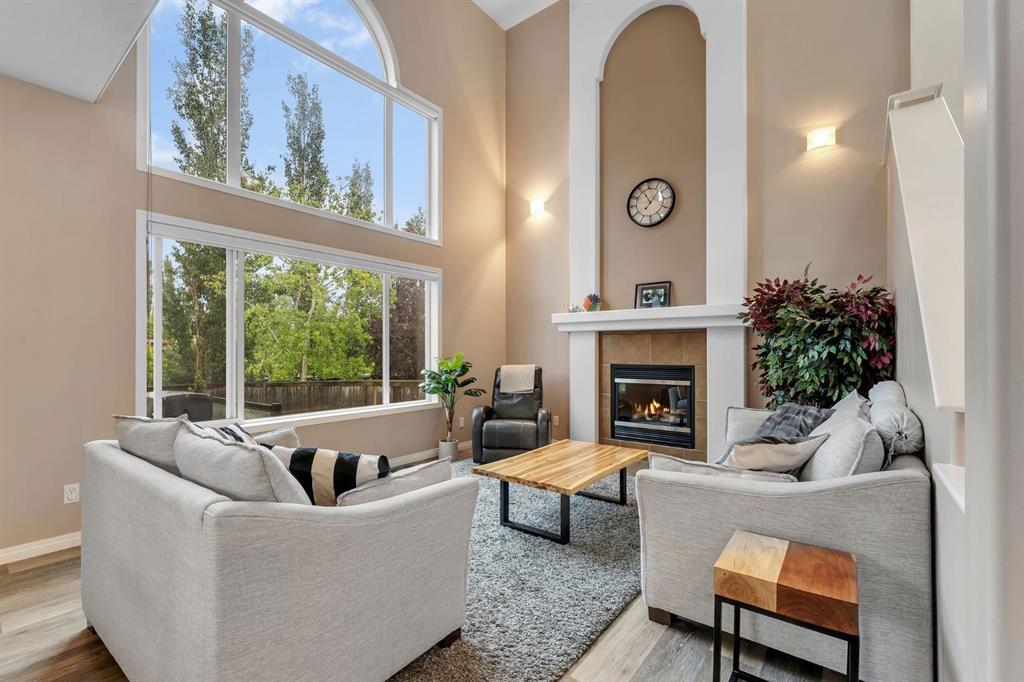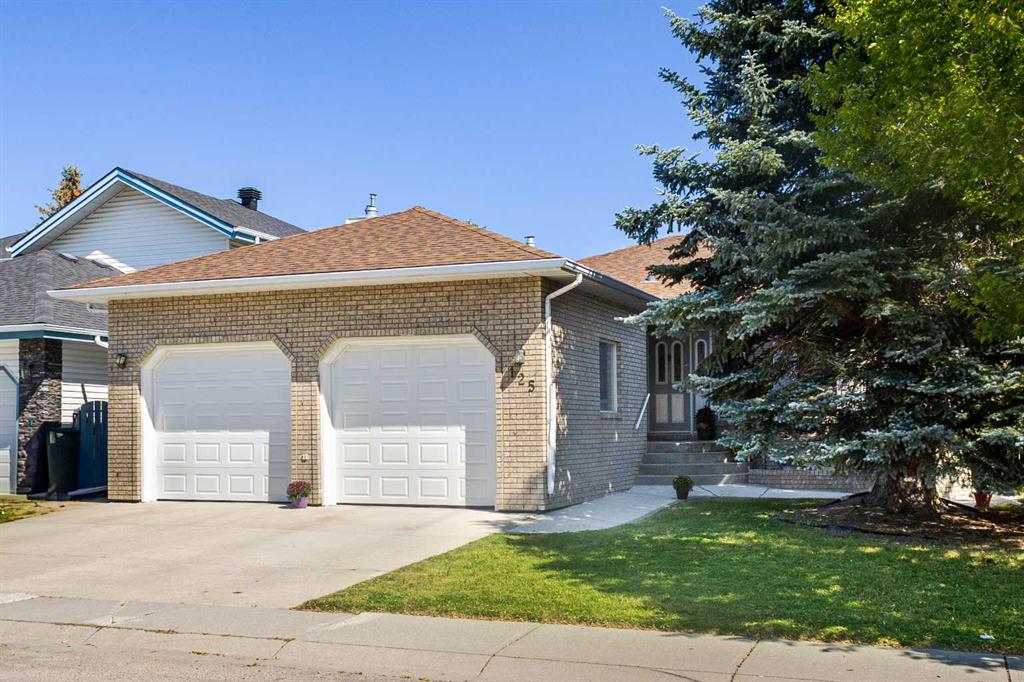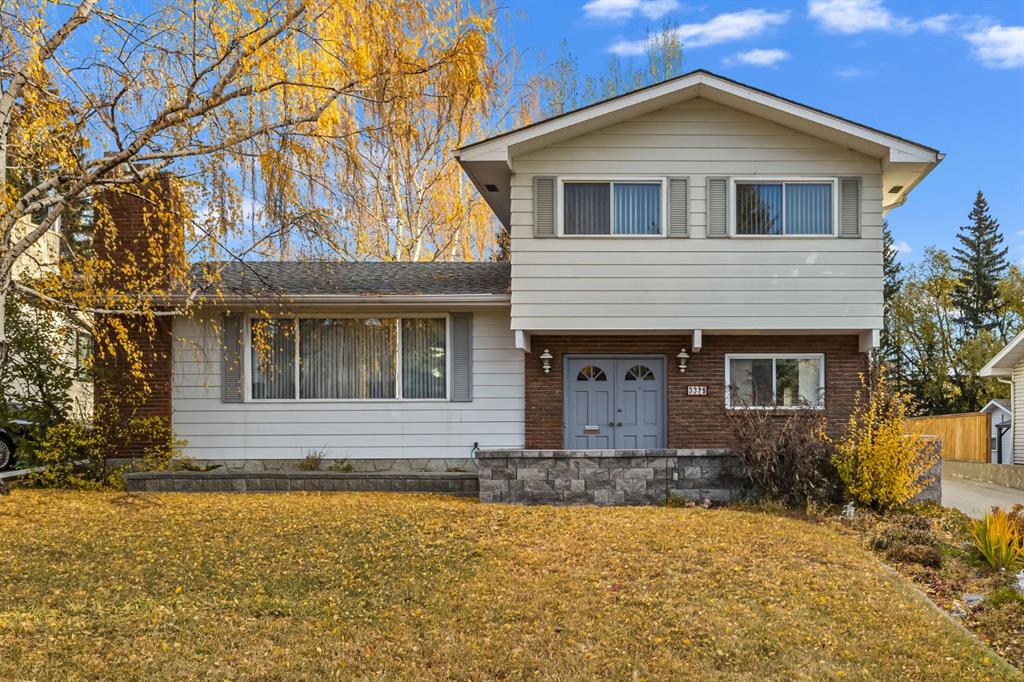405 Kincora Drive NW, Calgary || $799,800
SHOWSTOPPER HOME | 5 BEDROOMS | 3.5 BATH | FINISHED BASEMENT | NEWLY RENOVATED | HIGH CEILINGS | 3200+ SQ.FT OF FINISHED LIVING SPACE INCLUDING BASEMENT | Welcome to your dream home in the heart of Kincora!
Nestled in a quiet, family-friendly community known for its extensive walking paths, parks, and green spaces, this beautifully maintained home offers 2,230 sqft of above-grade living space, a fully developed basement, and central air conditioning—perfect for Calgary’s warm summer days. Situated on a landscaped lot with a private backyard, this home blends comfort, style, and functionality. With a new roof and gutters (April 2025), new siding on one side (March 2025), and furnace cleaning and inspection completed in 2024, this property offers peace of mind and long-term value.
Step inside to find soaring vaulted ceilings in the foyer, living room, and bonus room, along with oversized windows that flood the space with natural light. The main floor features a cozy gas fireplace, elegant luxury vinyl plank flooring, a spacious kitchen with stainless steel appliances, a large island, and a convenient walk-in pantry. Ideal for entertaining, the open-to-above living room showcases nearly 15-ft high windows with remote-controlled blinds in the bonus room for added convenience.
Upstairs, you’ll find a spacious primary bedroom with a vaulted ceiling, large walk-in closet, and a fully renovated ensuite (August 2024) featuring double sinks and a spa-inspired shower with body jets. Two more well-sized bedrooms, a 4-piece bathroom, and a bright bonus/family room complete the upper level. The fully finished basement (renovated in September 2024) includes a large recreation/media room, home office space, and a 3-piece bathroom—perfect for guests or a growing family.Enjoy added warmth and comfort with baseboard heaters installed throughout the basement.
Enjoy unbeatable access to everyday amenities: walk to VS Canada-Japanese Retail (1 min) or drive to Co-op, H-Mart, and Walmart (5–8 mins). Dine out at nearby favorites like Vietnam Palace Grill, barBURRITO, or Taco Bell (all within 5 mins), or grab a coffee at Friends Cafe or Good Earth Coffeehouse. Families will appreciate proximity to Hidden Valley School, Valley Creek School, and Robert Thirsk High School. Commuters benefit from nearby public transit options, major routes, and a quick drive to Dalhousie LRT Station.
This home truly has it all—comfort, updates, location, and value. Don’t miss this rare opportunity to own a stunning, move-in-ready home in one of NW Calgary’s most desirable neighborhoods. Schedule your private showing today!
Listing Brokerage: Real Broker




















