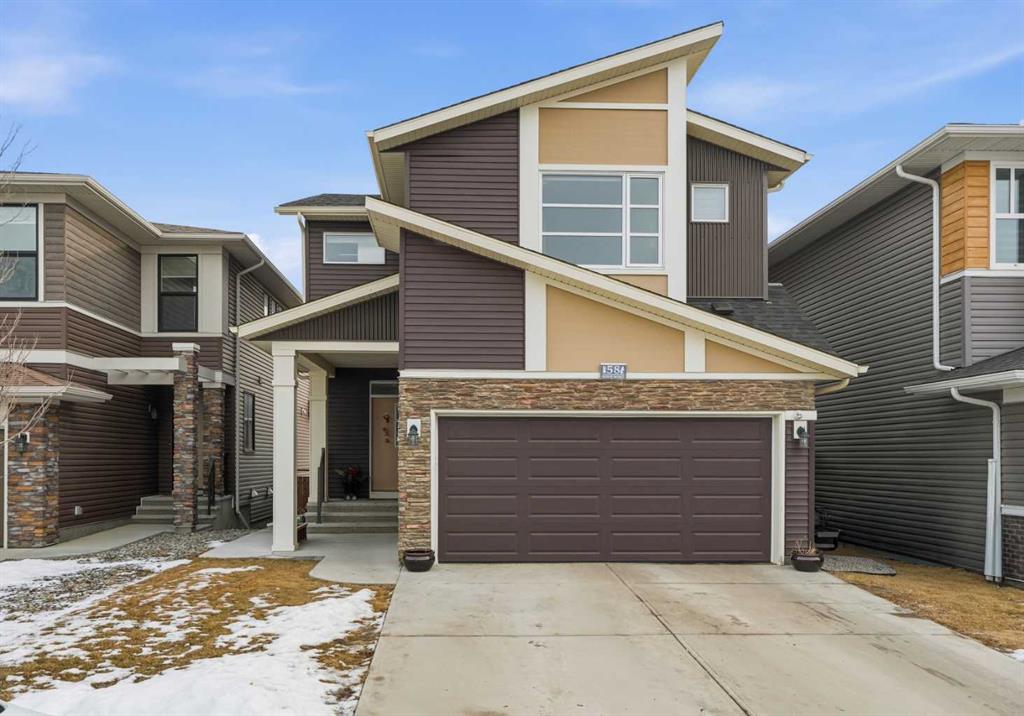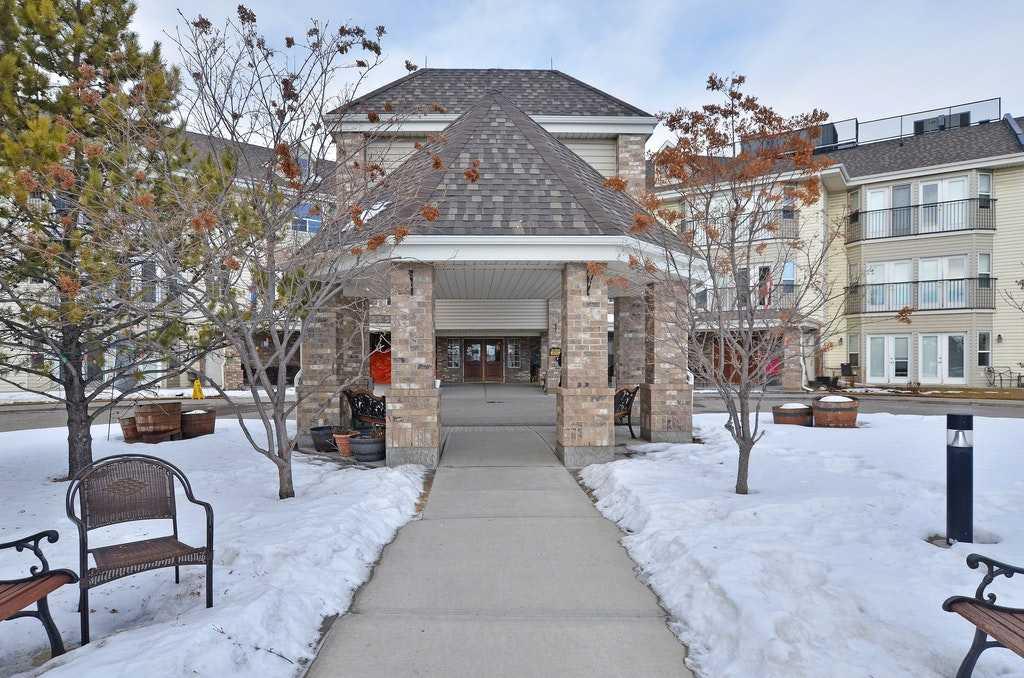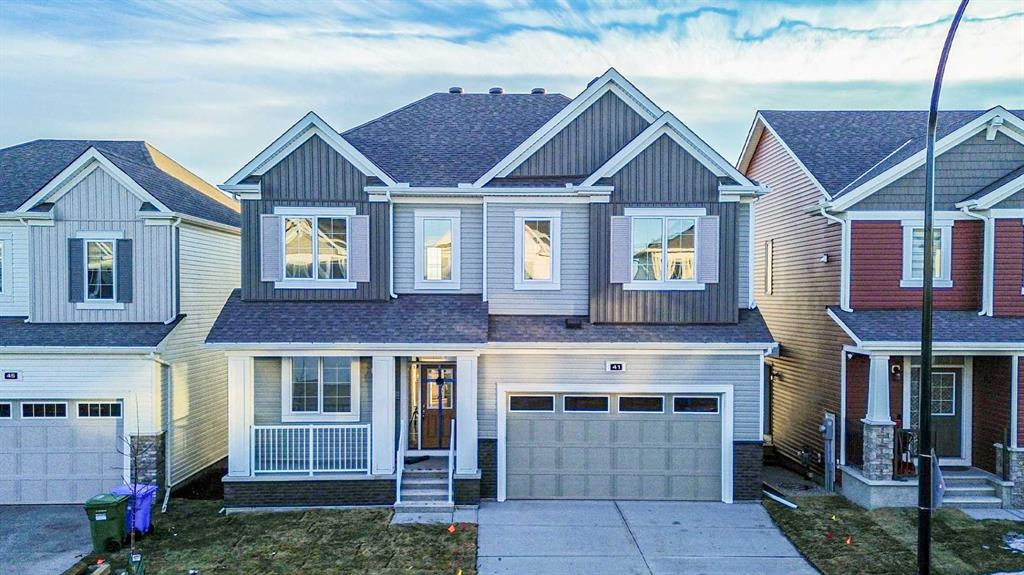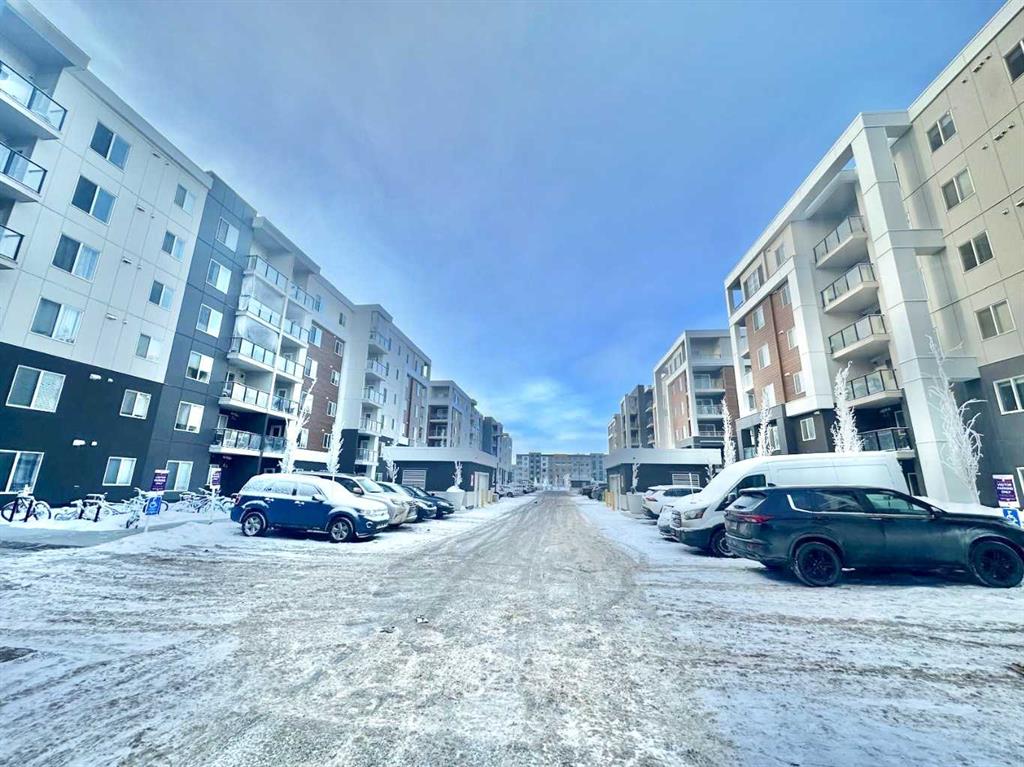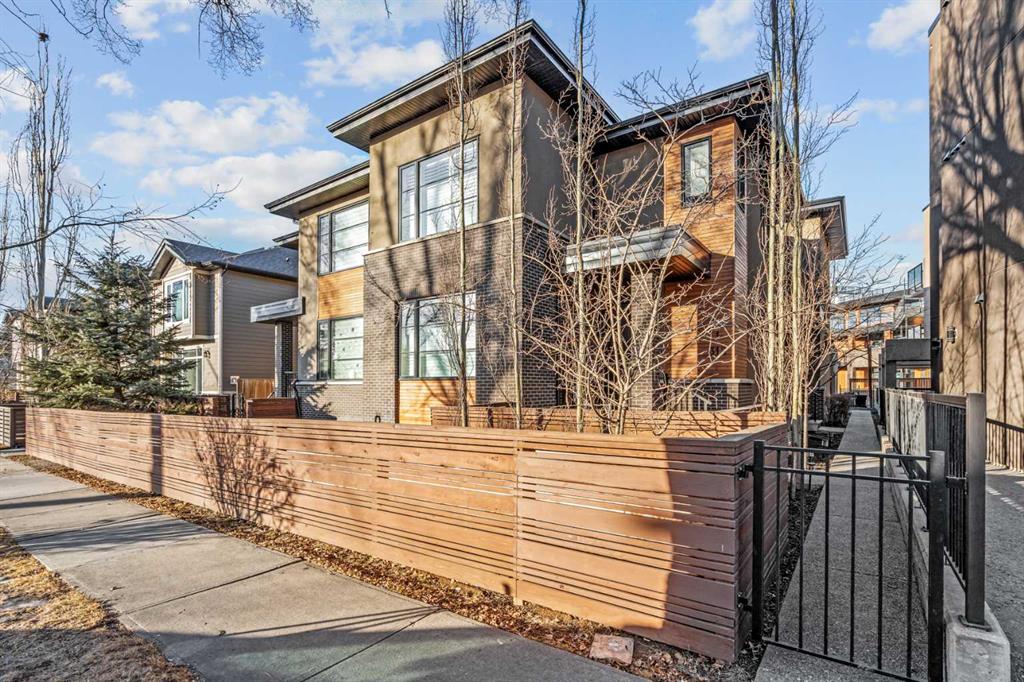2, 312 12 Avenue NE, Calgary || $614,900
This private northeast-facing residence in an intimate four-unit condo complex, ideally located in the heart of Crescent Heights. Exceptionally well maintained, this attached two-storey home offers a modern, clean design with a comfortable and private feel throughout. A consistent, muted earth-tone palette enhances the cohesive aesthetic across the main and upper levels, complemented by 9’ ceilings on all floors and central A/C. The main level features a spacious open-concept layout ideal for both everyday living and entertaining. The kitchen is the focal point, complete with a centre quartz island with double sink, telescoping faucet, garburator, and generous bar seating. Stainless steel appliances include an electric stove, refrigerator, microwave hood fan, and dishwasher, while soft-close cabinetry provides ample storage. Hardwood flooring flows through the main living areas, and a convenient half bath completes the level. Step outside to the rear deck, equipped with a BBQ gas line and quick access to the detached single-car garage. Upstairs, you’ll find two well-proportioned primary bedrooms, each with walk-in closets and private ensuite bathrooms, creating ideal separation and comfort. Carpet adds warmth to the upper level and staircases, while ceramic tile finishes the ensuite bathrooms. Blackout window blinds are installed throughout, and both ensuites feature upgraded Toto toilets. The lower level offers a full, open, undeveloped basement with painted concrete floors, two oversized windows suitable for future bedrooms, and insulation already in place. Additional upgrades include an ecobee smart thermostat and a Leviton security system with no monthly fees (app-based operation). Located just steps from Crescent Heights’ popular cafes, restaurants, and amenities, and a short bike ride to downtown, this property offers an exceptional blend of low-maintenance living, thoughtful design, and unbeatable inner-city convenience.
Listing Brokerage: RE/MAX House of Real Estate










