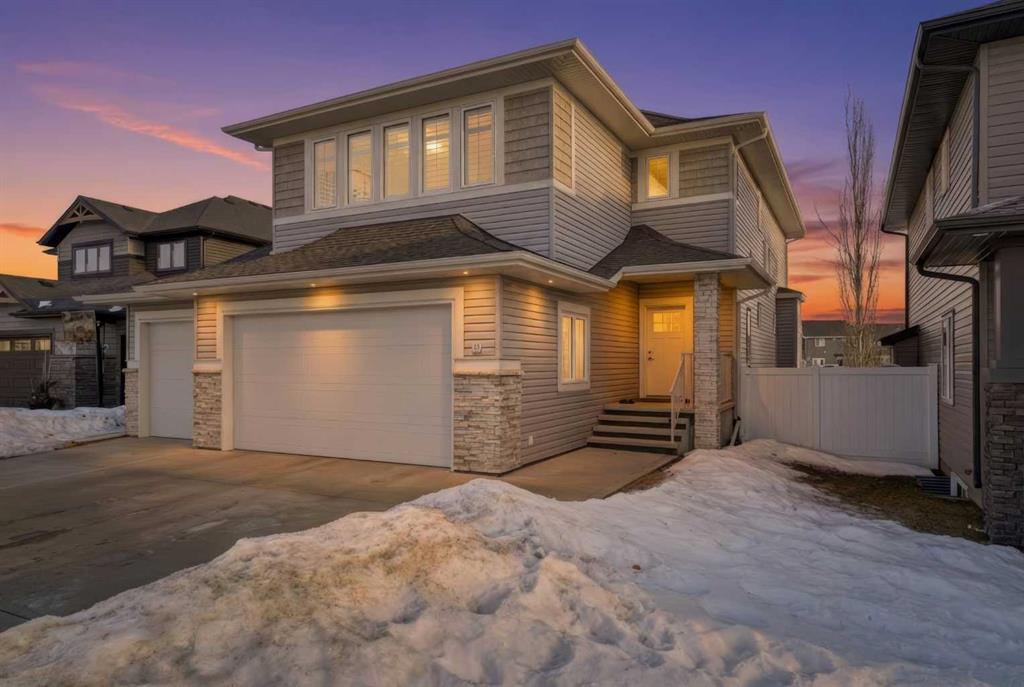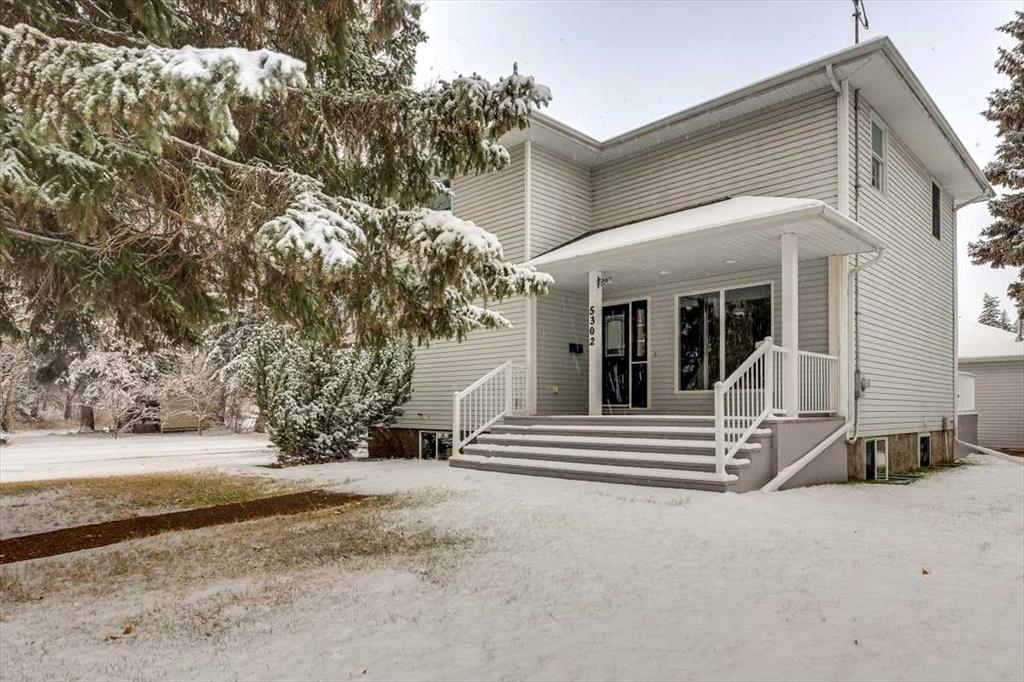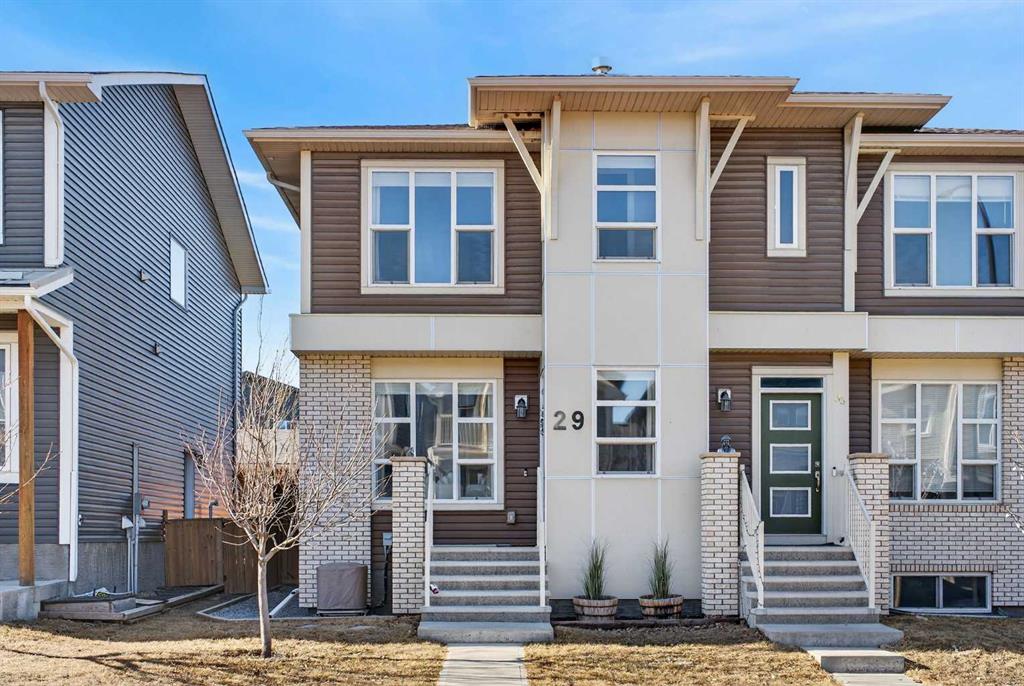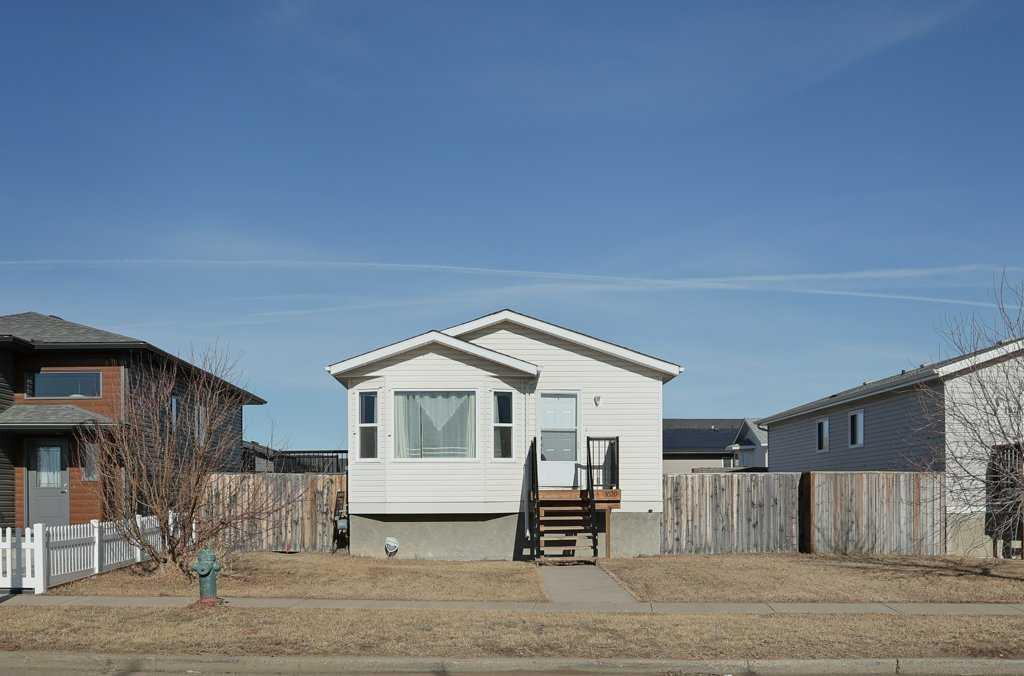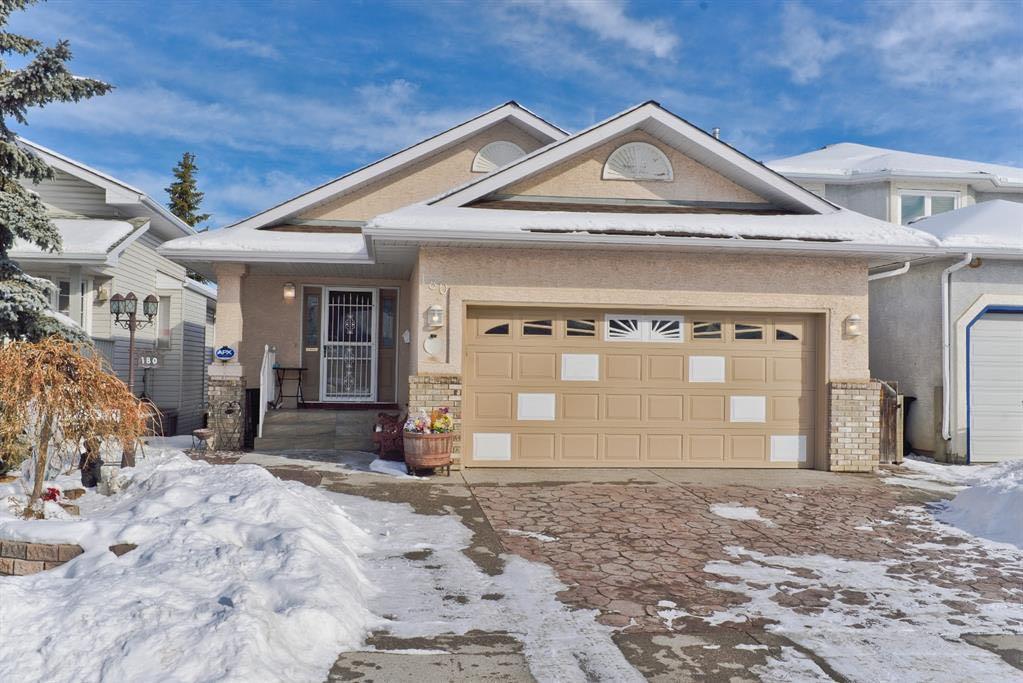19 Vernon Close , Red Deer || $859,000
Welcome to 19 Vernon Close, a fully developed executive two story tucked away at the end of a quiet close in desirable Vanier East, backing directly onto expansive green space with walking trails and playgrounds. A covered front veranda welcomes you into a spacious tiled foyer with built in storage. The open concept main floor is complemented by high ceilings, rich hardwood flooring, and large windows that fill the home with natural light. The living room is anchored by a stunning floor to ceiling stacked stone gas fireplace creating a warm and sophisticated focal point. The impressive kitchen offers an abundance of maple cabinetry, quartz countertops, under cabinet lighting, full tile backsplash, wall pantry, and eating bar, thoughtfully designed for both everyday living and entertaining. The spacious dining area easily accommodates large gatherings and provides garden door access to the partially covered deck and beautifully landscaped backyard. A private home office with French doors and built in desk and cabinetry, convenient mudroom with bench and shelving off the heated triple attached garage, and a stylish two-piece bath complete the main level. Upstairs, the open staircase leads to a generous bonus room, upper level laundry with built in cabinets, folding counter, sink, and linen storage, and three well appointed bedrooms. The primary retreat offers a wall of windows with shutters, a large walk-in closet, and a spa-inspired ensuite featuring dual vanities, soaker tub, separate shower, and private water closet. Two additional bedrooms are thoughtfully positioned near a four-piece bath with its own separate water closet for added functionality. The fully finished basement features high ceilings and operational in floor heat, offering a spacious family room with adjoining flex space, a fourth bedroom, a full four-piece bathroom, and abundant storage. Additional highlights include central air conditioning, central vacuum, Pro Water Conditioning system providing filtered water, built in features throughout, and pride of ownership evident in this home. The landscaped and fully fenced yard offers privacy and an exceptional outdoor setting designed for both relaxation and entertaining. An outstanding opportunity to own a meticulously maintained luxury home in one of Red Deer’s most sought-after neighborhoods.
Listing Brokerage: Royal LePage Network Realty Corp.










