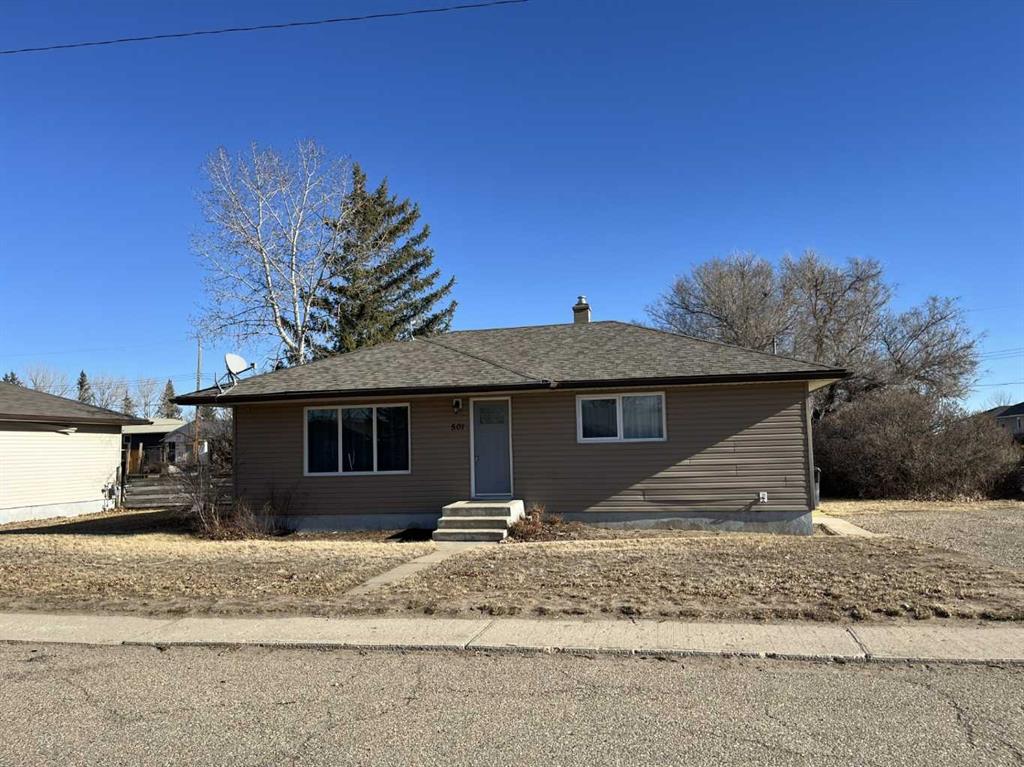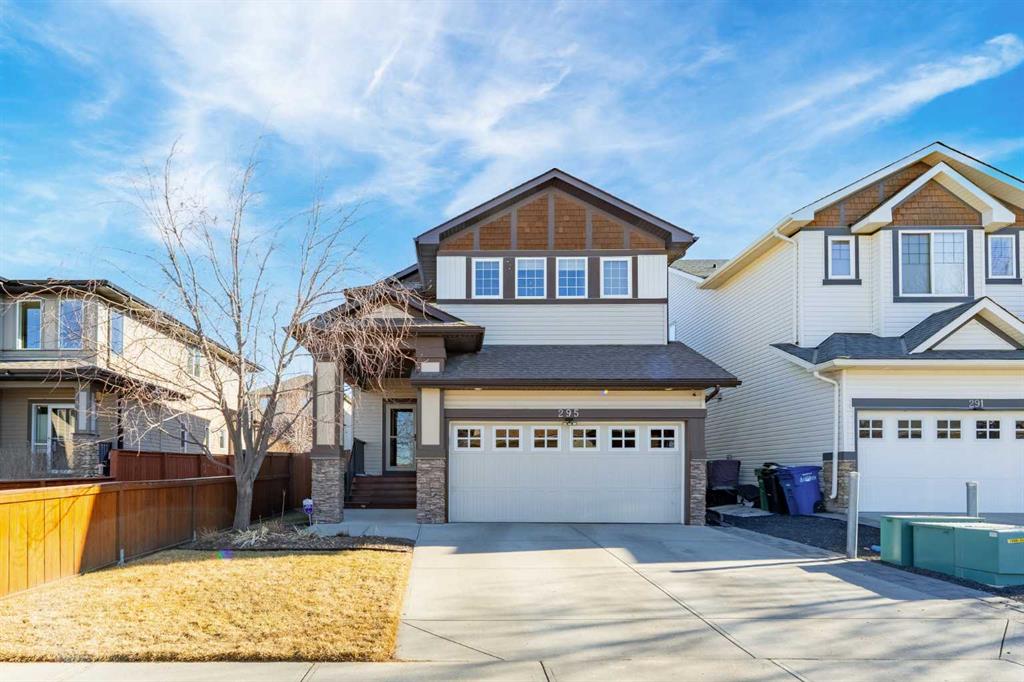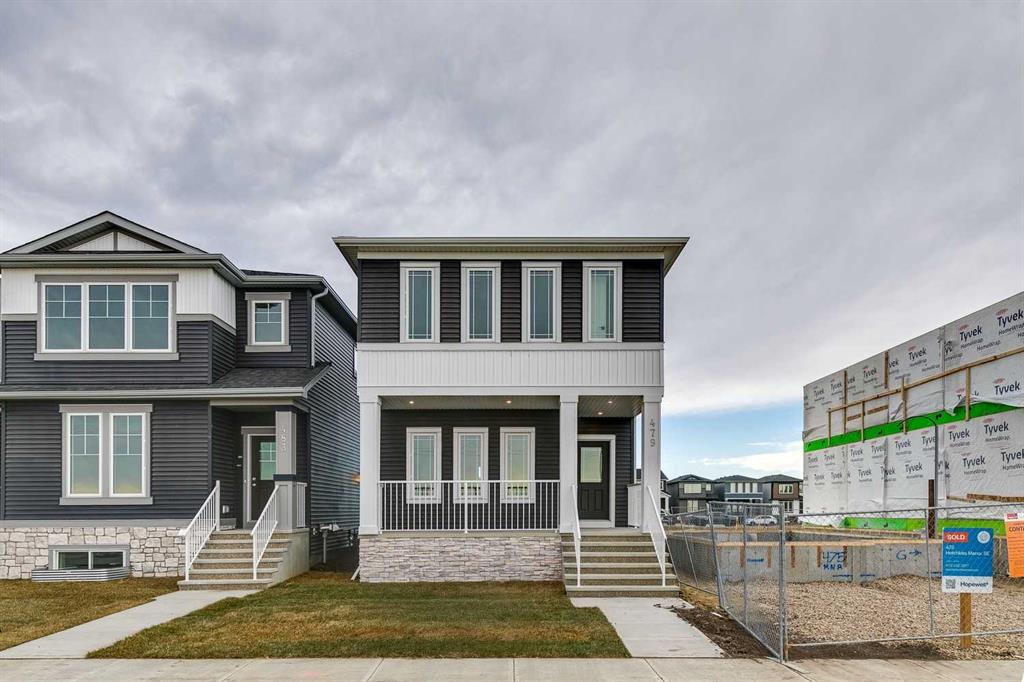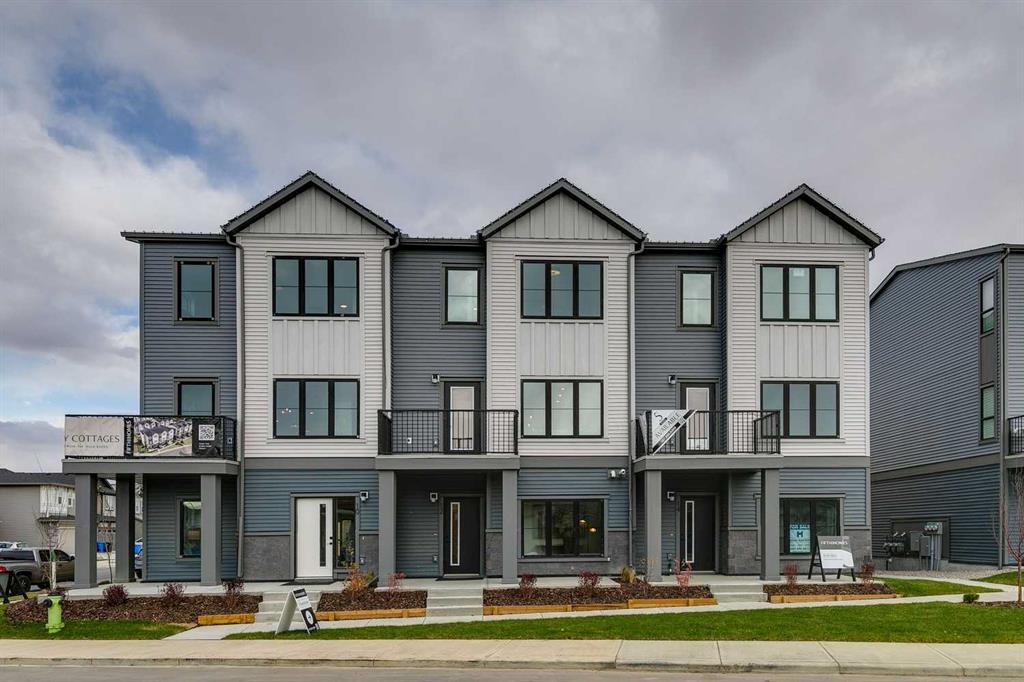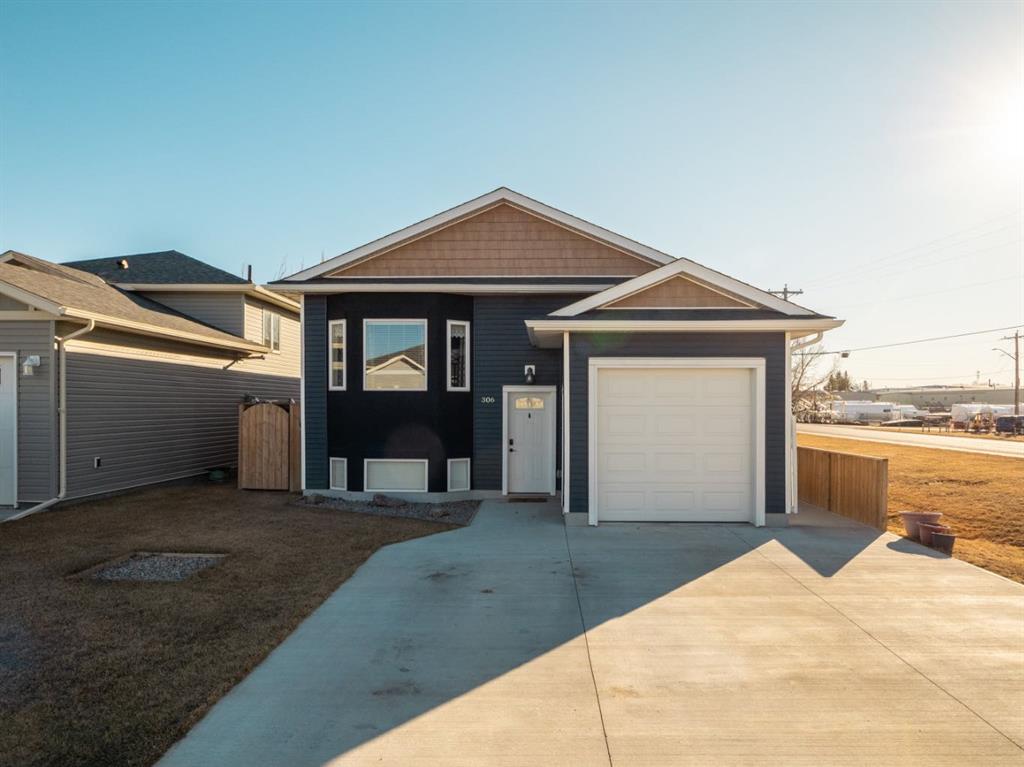295 Prairie Springs Crescent SW, Airdrie || $539,900
This original-owner, meticulously maintained home is a rare gem, located in a phenomenal, vibrant family-friendly community surrounded by excellent schools. Just less than one block from Chinook Winds Regional Park, this home offers the perfect combination of comfort, style, and convenience. The open-plan main floor is flooded with natural light from the back of the home’s wall of windows, highlighting hardwood throughout, an upgraded kitchen with full-height cabinetry, granite countertops, and stainless steel appliances, plus a cozy gas fireplace and Nestor thermostat for year-round comfort. Upstairs features 3 spacious bedrooms plus a bonus room, including a master suite with walk-in closet and a luxurious 5-piece ensuite. The backyard is beautifully landscaped, complete with planter boxes with irrigation and privacy screens, a non-slip Dura-Deck, lower patio, and shed for extra storage — ideal for outdoor gatherings and gardening. The home also boasts a dream heated garage, perfect for vehicles, projects, or extra storage. Additional updates include roof (2013), AC (8 years old), on-demand hot water (5 years ago), and furnace (5 years ago), all serviced annually. Families will appreciate the nearby Chinook Winds Regional Park, offering 55 acres of parkland, 2 km of paved pathways, 3 playgrounds, 8 baseball diamonds, 4 beach volleyball courts, a large skate park, a seasonal splash park, and even a toboggan hill in winter. Prairie Springs is a vibrant, family-friendly community, with great schools nearby and easy walking distance to Tequila and Tacos for family nights. This home is truly move-in ready and perfect for families. The house you want to call home. Open House Sat Feb 14th (2-4pm).
Listing Brokerage: Real Broker










