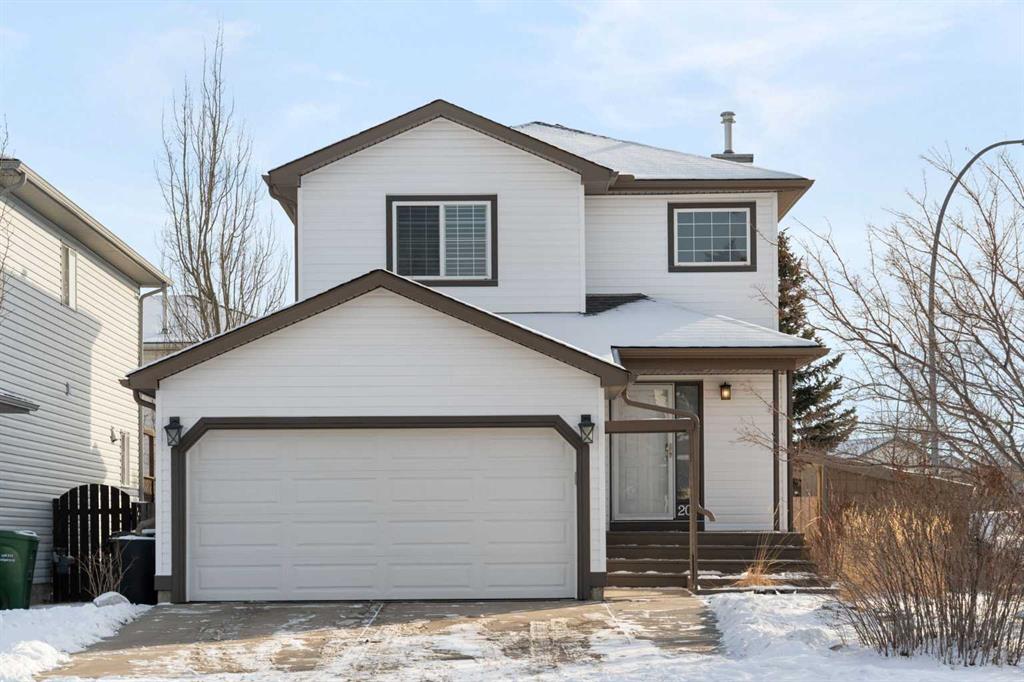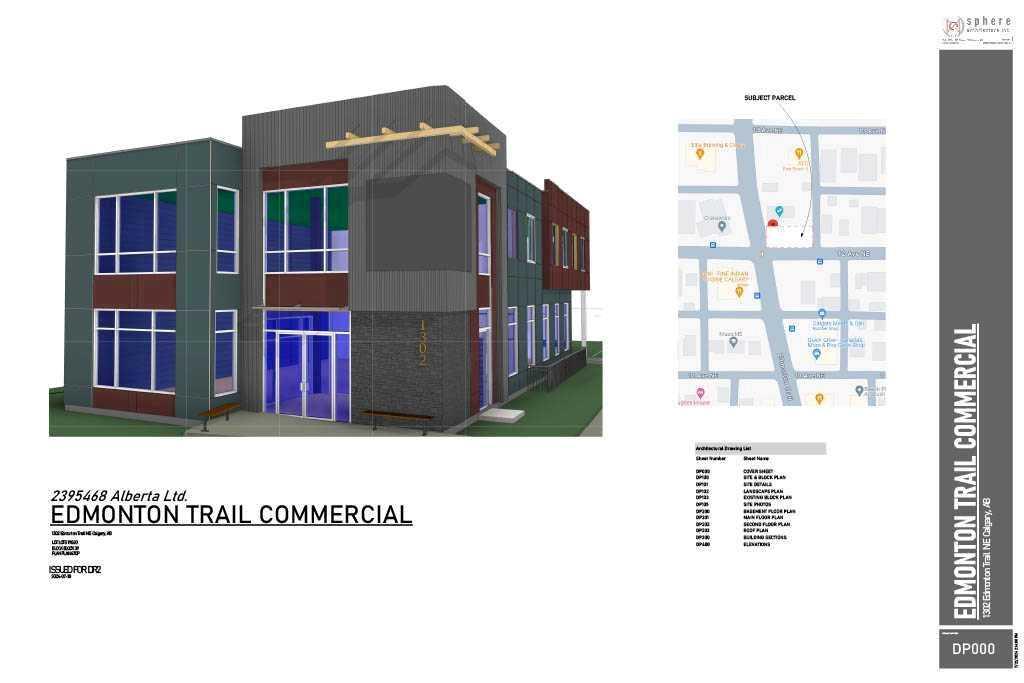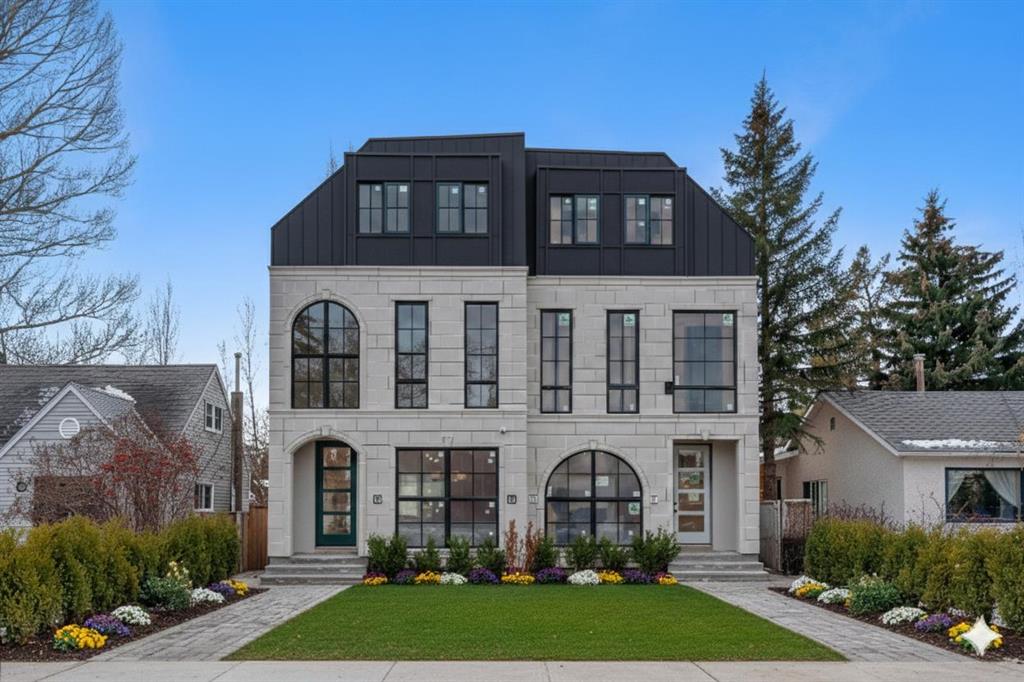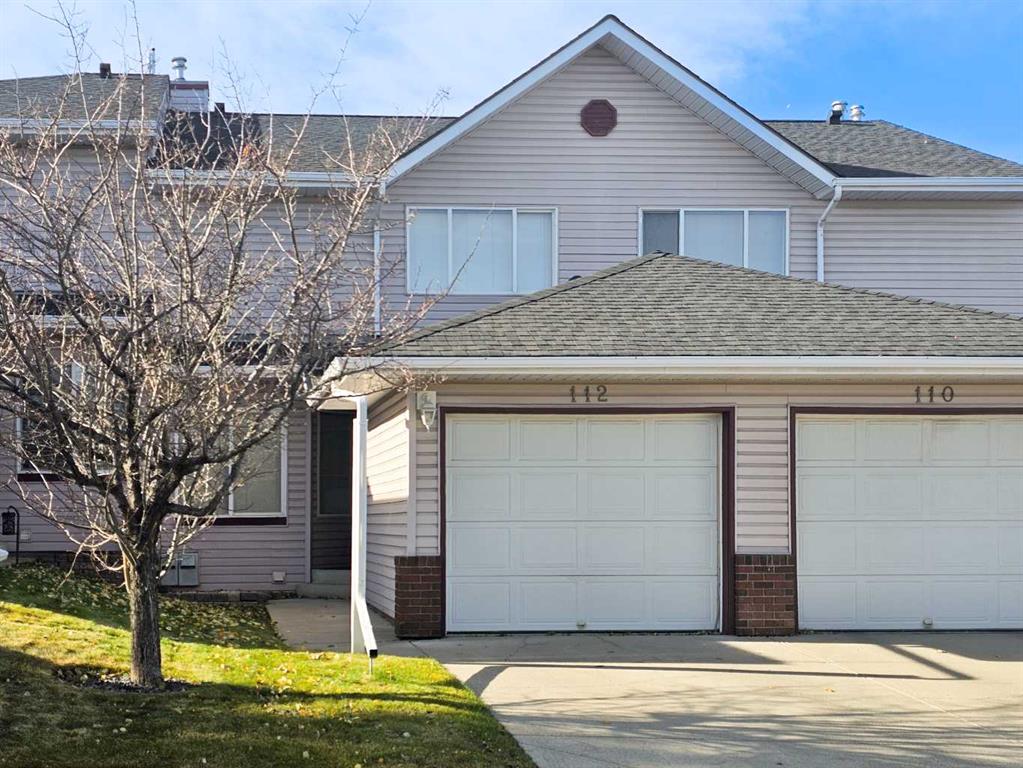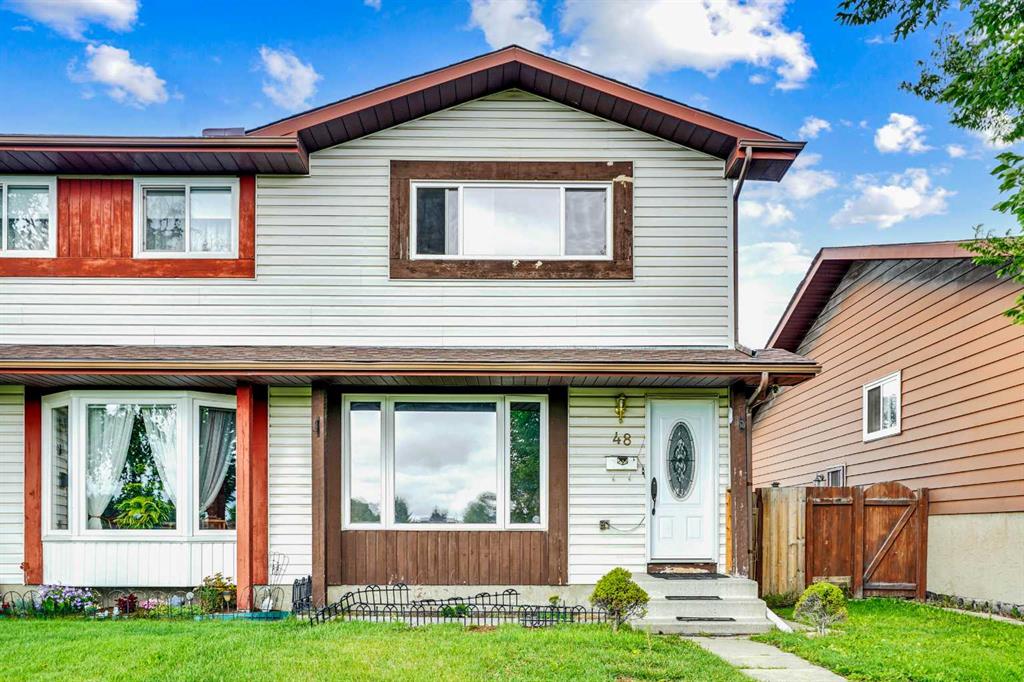239 22 Avenue NE, Calgary || $1,049,900
LAST UNIT REMAINING ~ MOVE IN MARCH 2026 / BRAND NEW 3-STOREY HOME / SOUTH FACING BACKYARD / 3RD STOREY BALCONY / LEGAL BASEMENT SUITE / REAR DOUBLE DETACHED GARAGE / 4 BEDROOMS / 4.5 BATHROOMS / Welcome to 239 22 Avenue NE, an exquisite residence nestled in the heart of Calgary\'s most distinguished streets in the community of Tuxedo Park. This brand-new, rare and uniquely designed 3-storey home draws inspiration from the timeless architecture of New York, boasting unparalleled luxury. This residence spans over 3,000 square feet of thoughtfully designed living space. As you step inside, you are greeted by a meticulously open floor plan that seamlessly integrates modern elegance with functional living. The main level features a welcoming dining room upon entry with upgraded floor-to-ceiling windows, leading to a fully equipped gourmet kitchen adorned with Frigidaire Professional appliances, built-in pantry cabinets, a custom kitchen island with breakfast bar seating, under-cabinet LED lighting, and a family living room. A sliding rear patio door beckons you to an outdoor backyard concrete pad, setting the stage for all your family entertainment needs. Luxury is defined across all three floors with upgraded engineered hardwood floors, walk-in closets in each bedroom, wall sconce LED lighting, and built-in speakers throughout, with premium built-in finishes. The second level features a master bedroom retreat with a 5-piece ensuite bathroom, a stand-alone tub, his-and-hers sinks, a custom shower, and a walk-in closet. An additional bedroom with a 4-piece ensuite and a laundry room, providing added convenience, completes the second floor. The third floor is a loft-inspired haven, featuring a bonus family room with slider patio door access to a balcony showcasing views, a wet bar, and a bedroom with a 4-piece bathroom. The legalized one-bedroom basement suite offers a cozy retreat designed with comfort and style in mind. Featuring premium luxury vinyl flooring and a thoughtfully laid-out floor plan, it includes a full-sized, chef-inspired kitchen, a spacious living and dining area, a 4-piece bathroom, a large bedroom, and convenient in-suite laundry. This versatile space is perfect as a mortgage helper, Airbnb rental, or a welcoming mother-in-law suite—yet it’s equally ideal for creating your own private retreat at home. Welcome to a lifestyle of luxury and distinction. This home is conveniently located just minutes from Downtown, Deerfoot Trail, Memorial Drive, Off-leash Park, Calgary Zoo, Bow River, Telus Spark Science Centre, Playground and Schools.
Listing Brokerage: Real Broker










