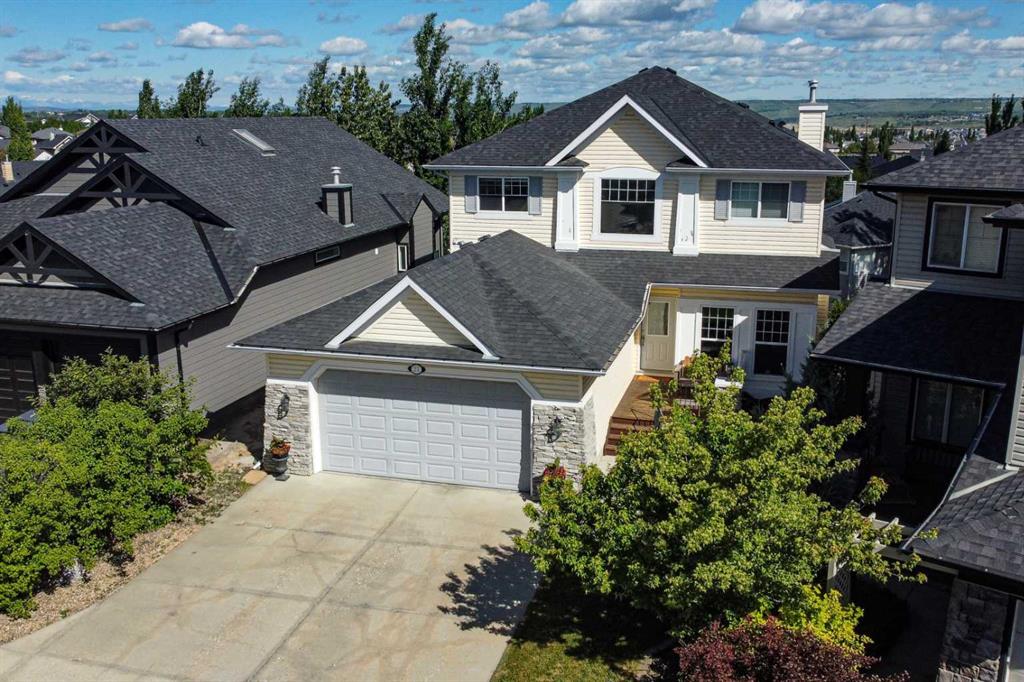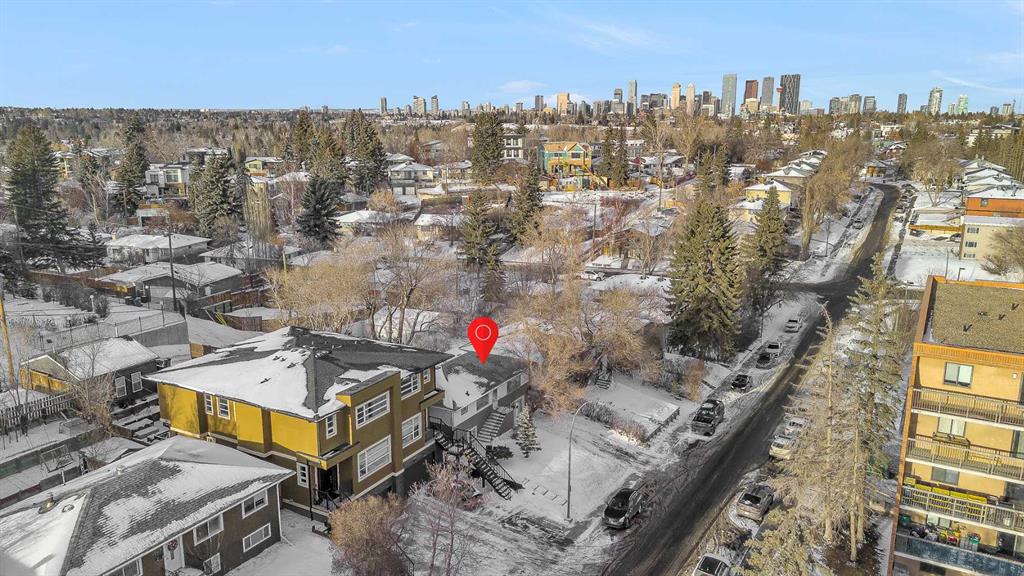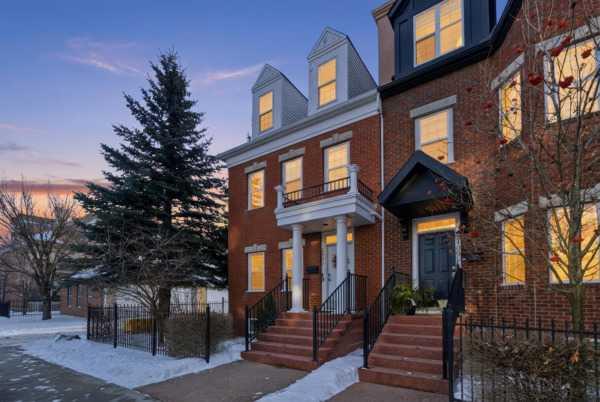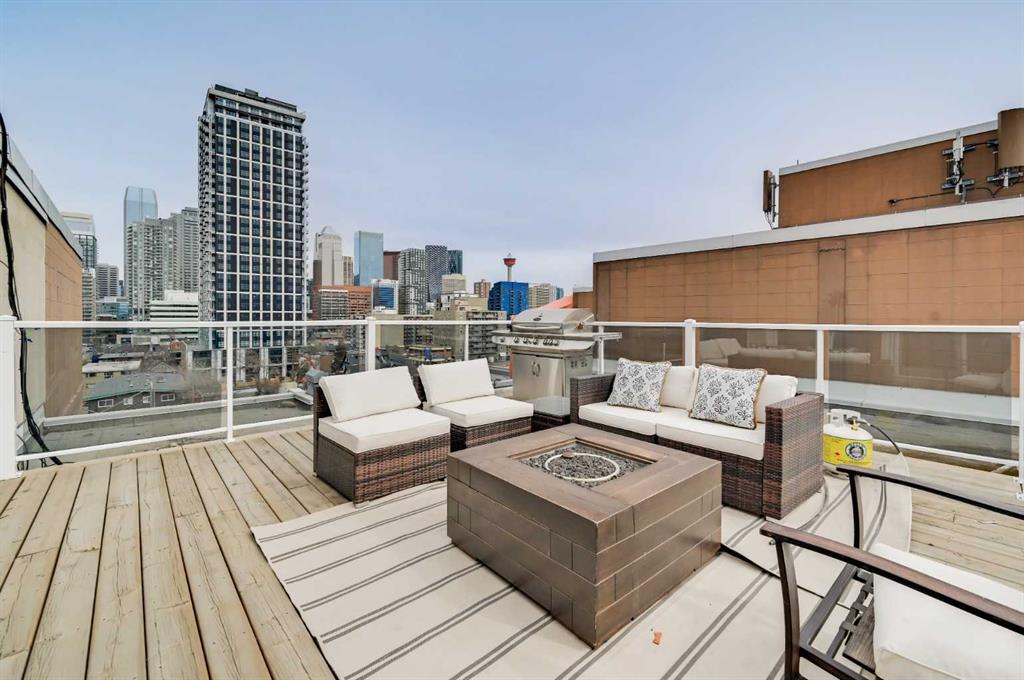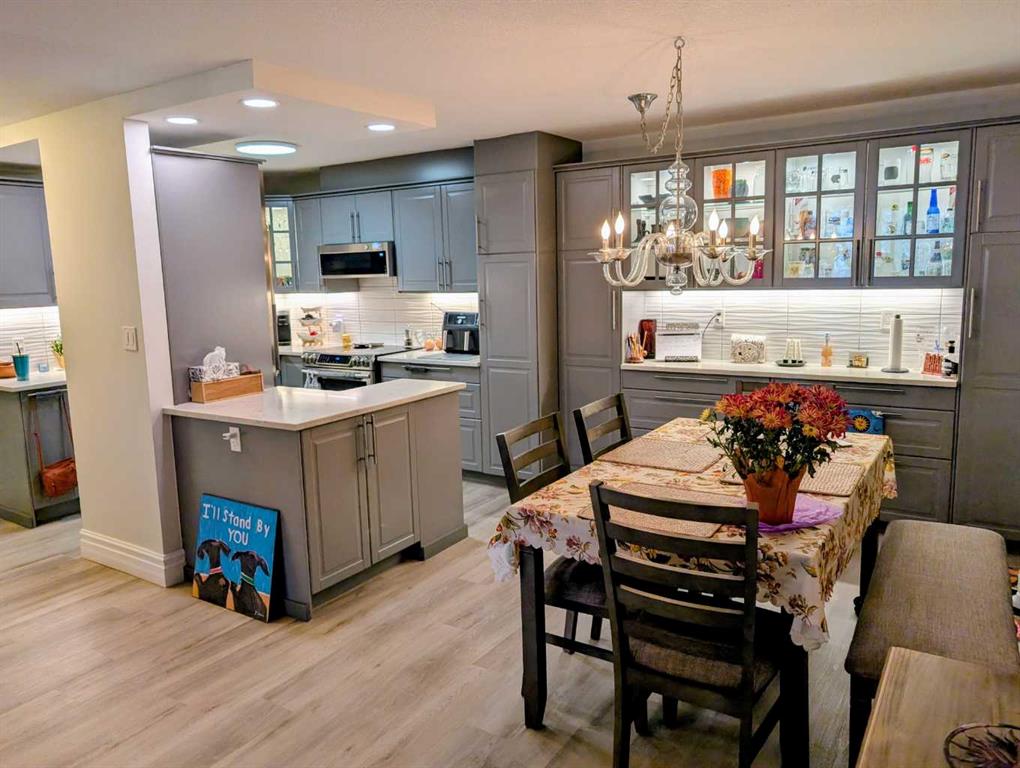4617 Stanley Road SW, Calgary || $729,900
Prime investment opportunity in the heart of Elboya on a 50 ft x 120 ft R-CG lot. This raised bungalow with a legal walk-out suite offers dual rental income in one of Calgary’s most desirable inner-city communities, with excellent long-term holding and redevelopment potential.
The main floor features two spacious bedrooms, a four-piece bathroom, a bright living room, dining area, and a well-appointed kitchen. The legal lower suite offers two additional bedrooms, a four-piece bathroom, and a full kitchen, with separate private entrances for each unit.
Shared spaces include a large utility room with two furnaces, two hot water tanks, and common laundry. Utilities are split between tenants, helping reduce ownership costs. Both leases renew in June, and the tenants have expressed interest in extending their stay with a modest rent increase, providing immediate and stable cash flow for the next owner.
Recent upgrades include new egress windows in the basement bedrooms, updated LVP flooring, hardwired smoke and carbon monoxide detectors, a sprinkler system in common areas, new alarm bells, furnace servicing, and yard improvements.
The oversized lot offers a large private yard with mature trees, back alley access, and a parking pad. Combined with the front driveway, there is parking for up to six vehicles.
Ideally located minutes from downtown, the C-Train, Chinook Centre, parks, schools, and everyday amenities. Whether you are looking to live upstairs and offset ownership costs by renting the legal suite, or secure a strong investment in a high-demand neighbourhood, this property delivers flexibility, income, and long-term value.
Listing Brokerage: 2% Realty










