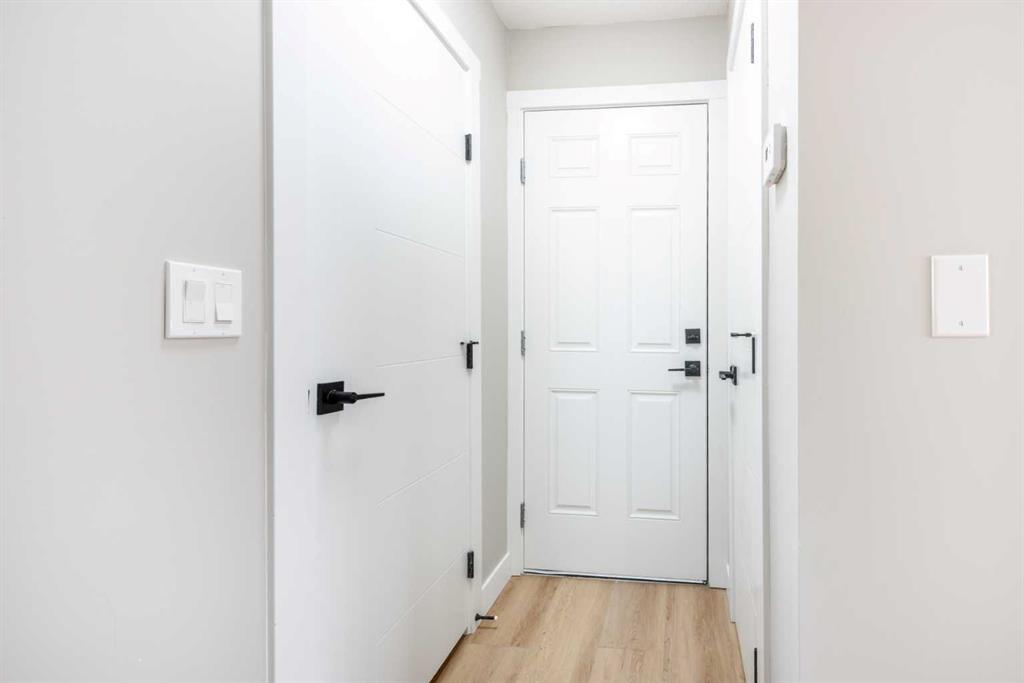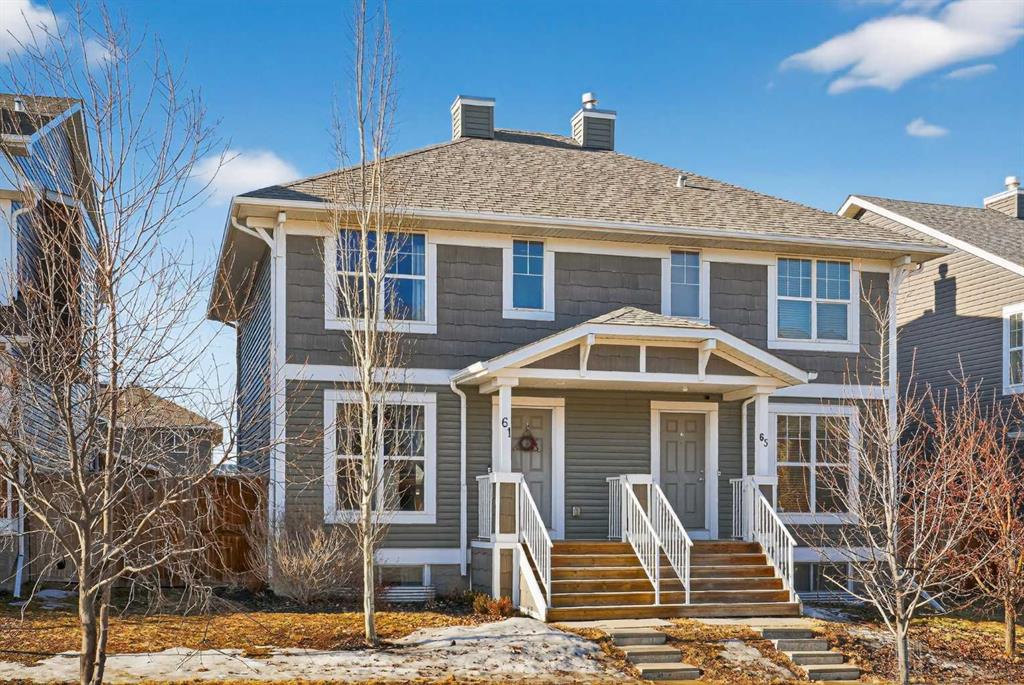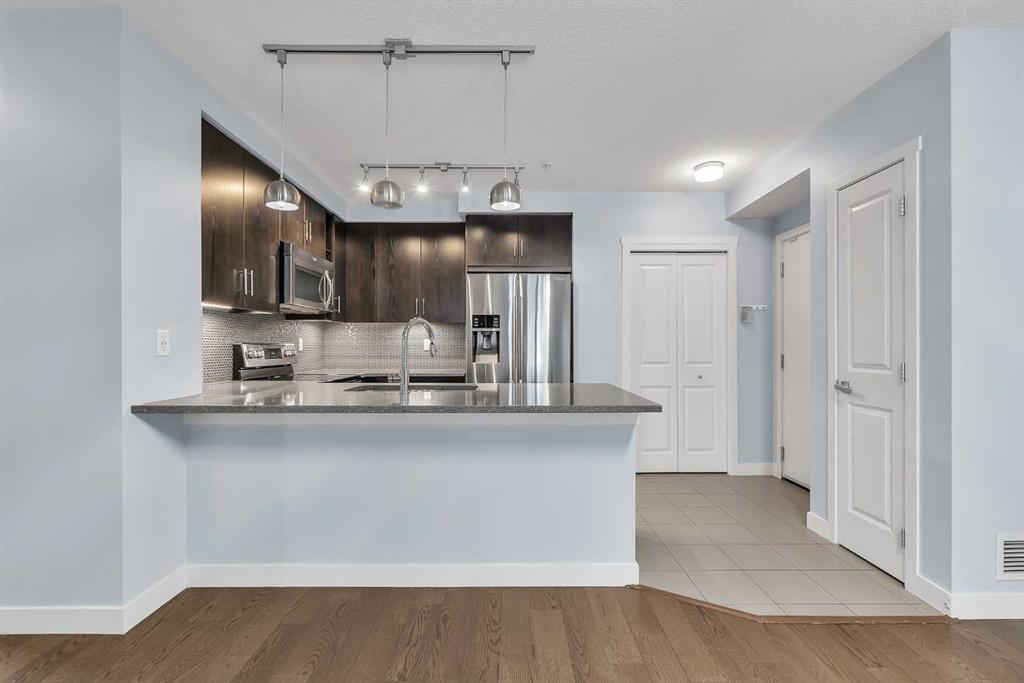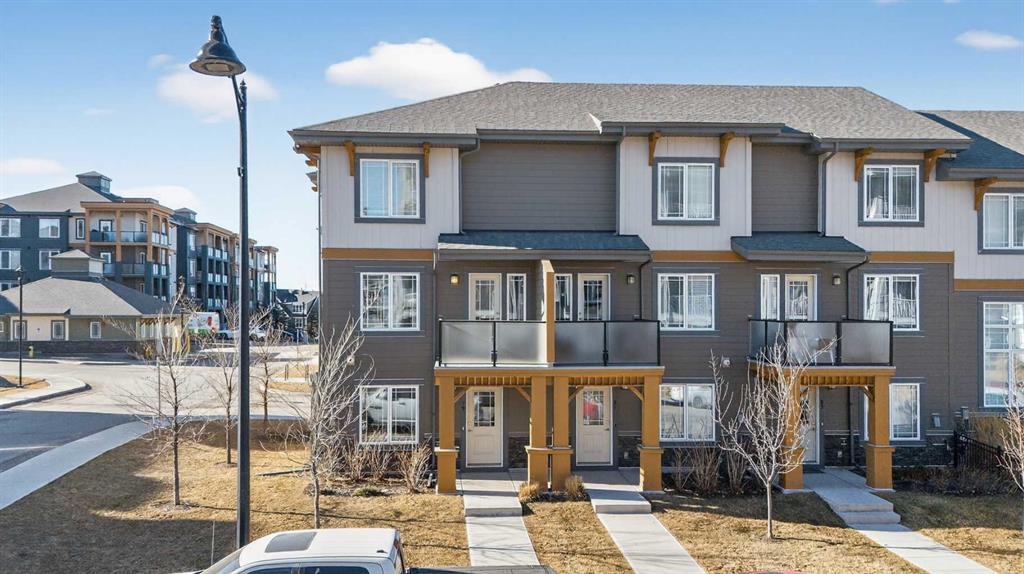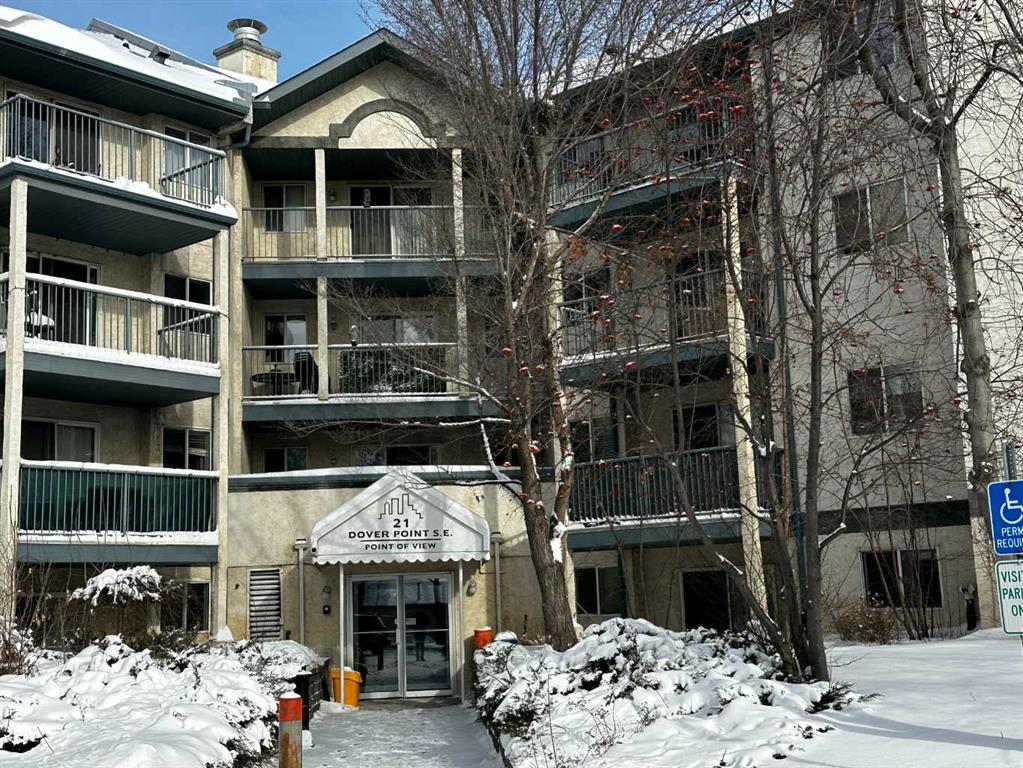61 Auburn Meadows View SE, Calgary || $515,000
Welcome to this impeccably maintained home in the heart of Auburn Bay, one of Calgary’s premier lake communities. This bright and airy residence features an open-concept main floor designed for seamless entertaining, highlighted by 9’ ceilings, durable laminate flooring, and stylish finishes. The gorgeous kitchen is a standout, boasting espresso cabinetry, sleek quartz countertops, a central island, and stainless steel appliances. A functional mudroom with built-in storage lockers and a half-bath completes the main level.
Upstairs, you will find a dual-primary layout. Both oversized bedrooms easily accommodate king-sized furniture and offer private walk-in closets and 4-piece ensuites, providing ultimate comfort and privacy. The living space extends into the developed basement, featuring a versatile multi-use area perfect for a second living room, home office, or guest retreat. The laundry and utility room offers substantial extra storage to keep your home organized.
Enjoy summer evenings on your west-facing rear deck, complete with a natural gas BBQ line and a fully fenced yard. The rear double parking pad offers ample space for vehicles, an RV, or a future garage. Modern comforts include central air conditioning and a central vacuum rough-in. Perfectly situated on a quiet street, you are just steps from parks, schools, and the amenities of Auburn Station and Mahogany Village. With the South Calgary Health Campus, Seton, and the world’s largest YMCA within walking distance, this home offers an unparalleled lifestyle in SE Calgary.
Listing Brokerage: eXp Realty










