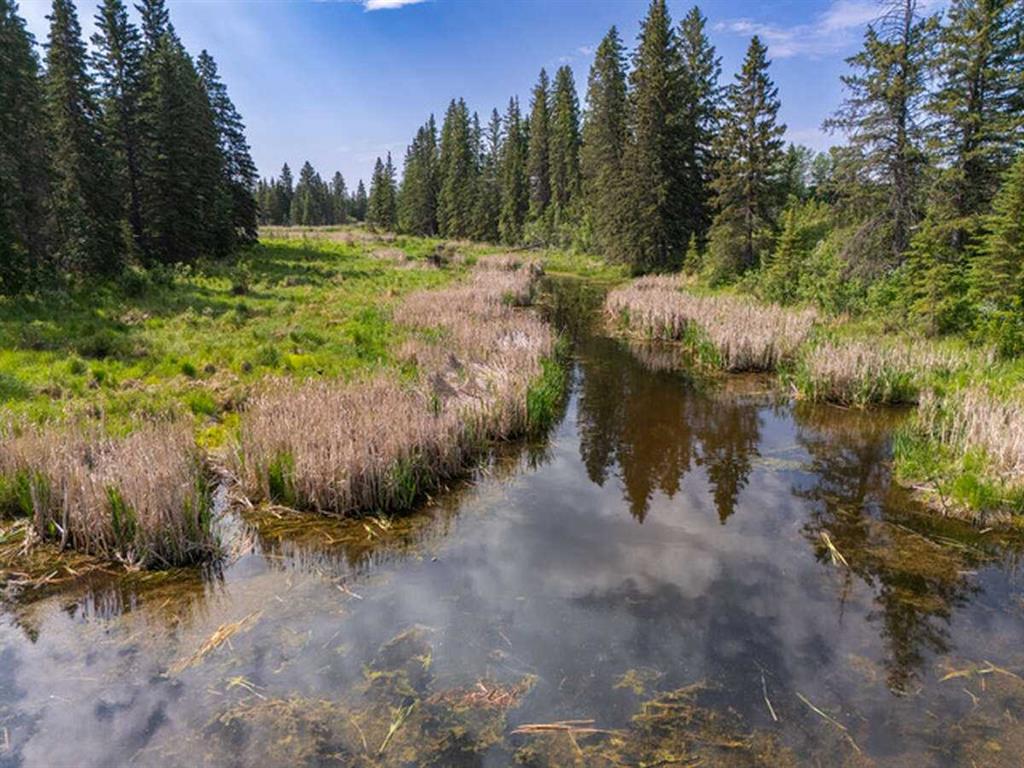256 CottageClub Crescent , Rural Rocky View County || $780,000
WELCOME to 256 CottageClub Cresent. Discover this charming retreat in the quiet, gated community of CottageClub at Ghost Lake, just 30 minutes west of Calgary. This beautifully crafted former show home by Westwind Homes offers over 1,500 sq. ft. of developed living space and showcases exceptional design and quality throughout. With 2 bedrooms and the potential for a third in the fully finished basement, this home is perfect for weekend getaways, summer escapes, or year-round living. Come RELAX and Escape from the hustle and bustle of the busy lifestyle.
Step inside to an inviting open-concept floor plan highlighted by vaulted pine ceilings, expansive windows, and skylights that flood the space with natural light. The sunny kitchen features granite countertops, abundant cabinetry, and a lovely view of the front porch opens up to a cozy living area—ideal for relaxing or entertaining.
The main floor bedroom includes French doors leading to the back deck, ideal for enjoying your morning coffee in the sun. A nearby 3-piece bathroom adds convenience and functionality.
Upstairs, you’ll find a spacious primary suite with built-in’s, a 2-piece ensuite, and a comfortable loft with a wood-burning fireplace—the perfect spot to unwind and take in the beautiful mountain views.
The fully finished basement offers a generous family room and a large utility/storage area, providing flexibility and extra space for guests or hobbies.
Enjoy evenings on the west-facing covered porch, or host gatherings on the private lower terrace surrounded by mature, native landscaping. The home also includes an oversized heated single garage and backs onto a walking path that leads to the park.
Residents of CottageClub enjoy year-round amenities, including a recreation center with an indoor pool, fitness room, gourmet kitchen, event hall, outdoor BBQ area, and hot tub. Outdoor enthusiasts will love the tennis/pickleball courts, beach volleyball, community gardens, firepits, playgrounds, and extensive walking trails. With private beach access and a boat launch, CottageClub offers the perfect balance of relaxation and recreation.
Whether you’re seeking a weekend retreat or a full-time lifestyle, 256 CottageClub Crescent invites you to relax, recharge, and enjoy the beauty of nature—all year round.
Listing Brokerage: CIR Realty




















