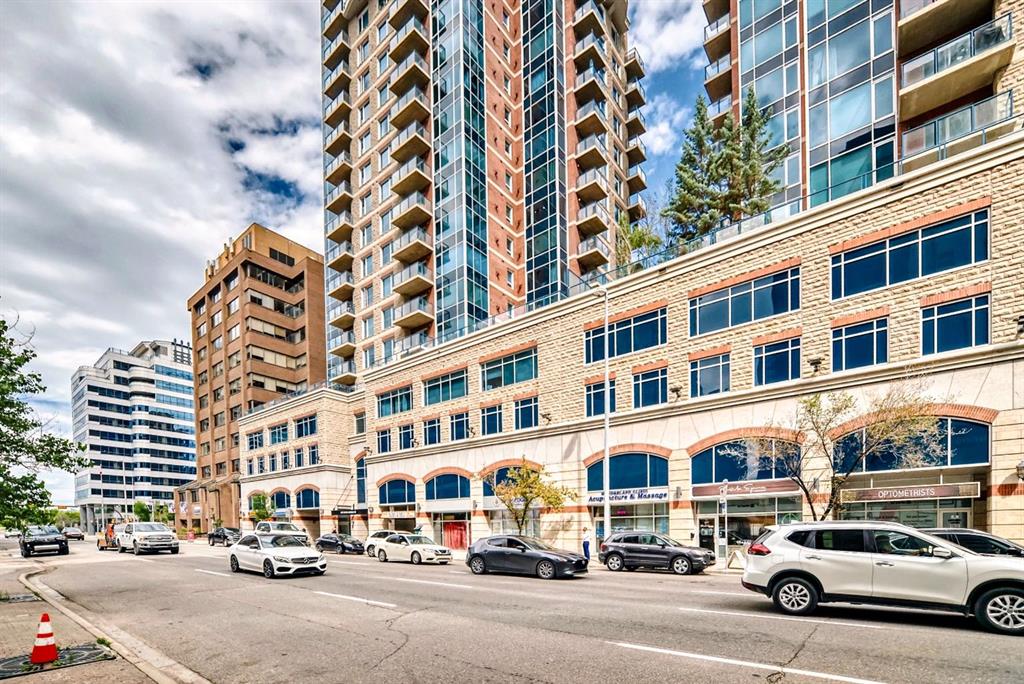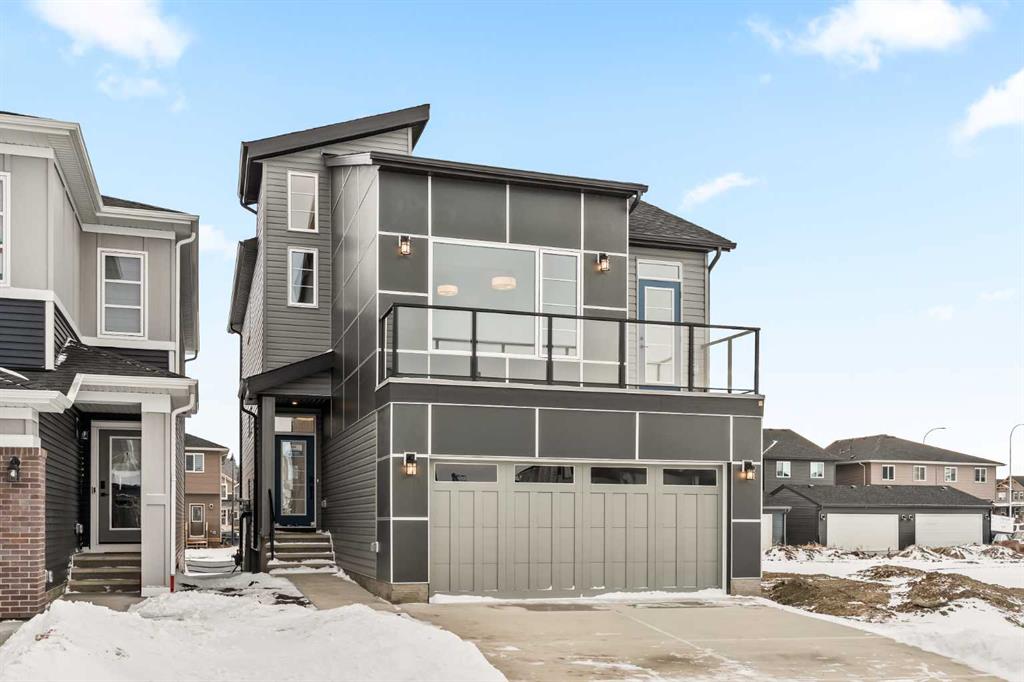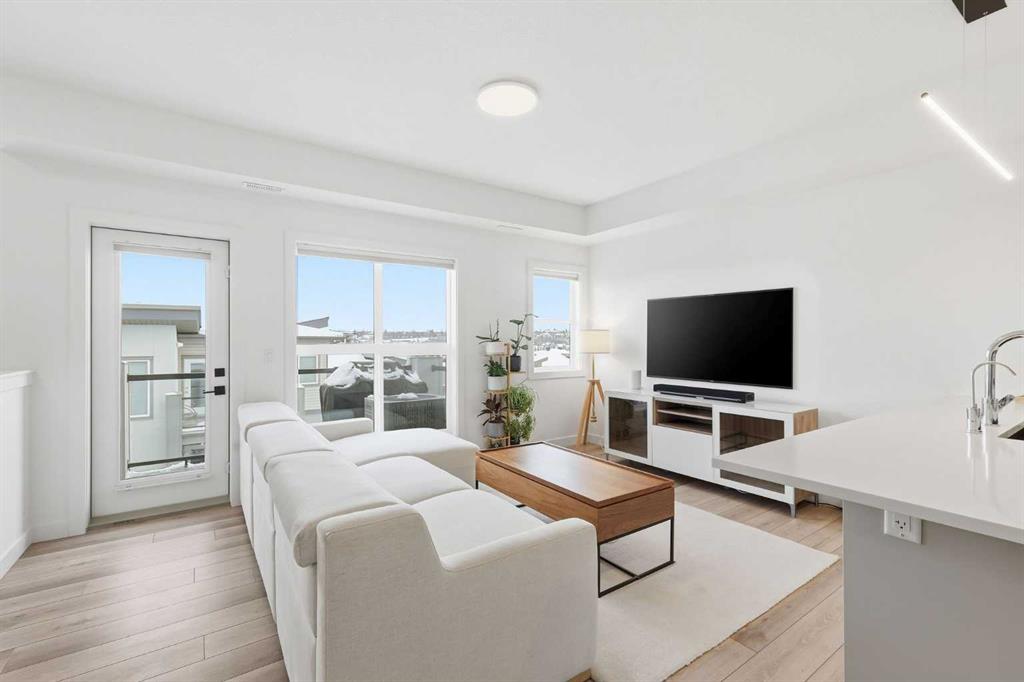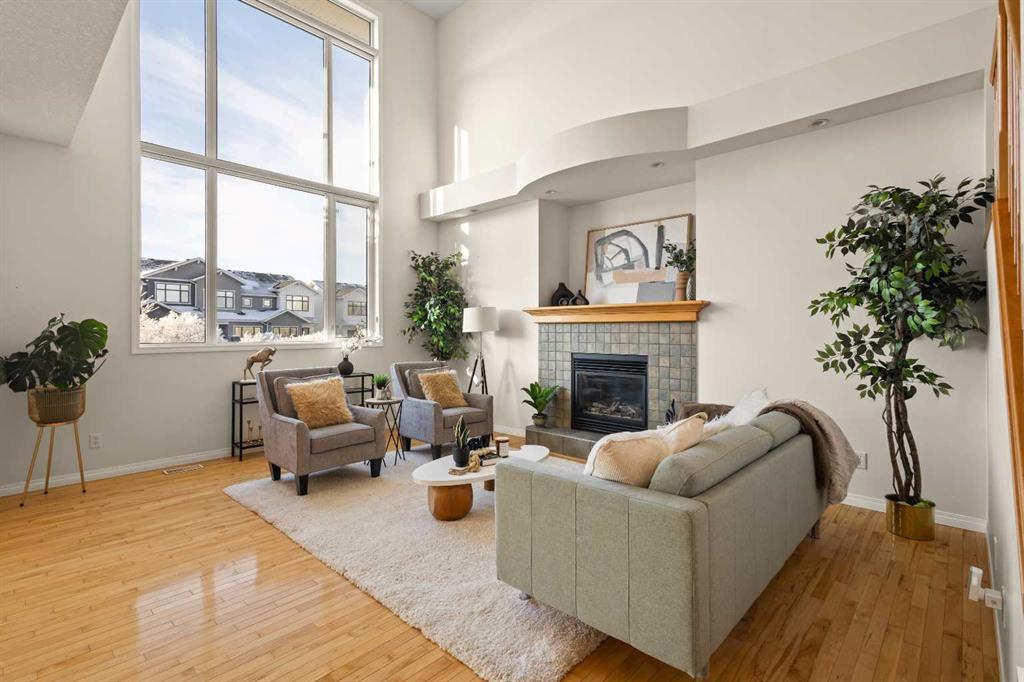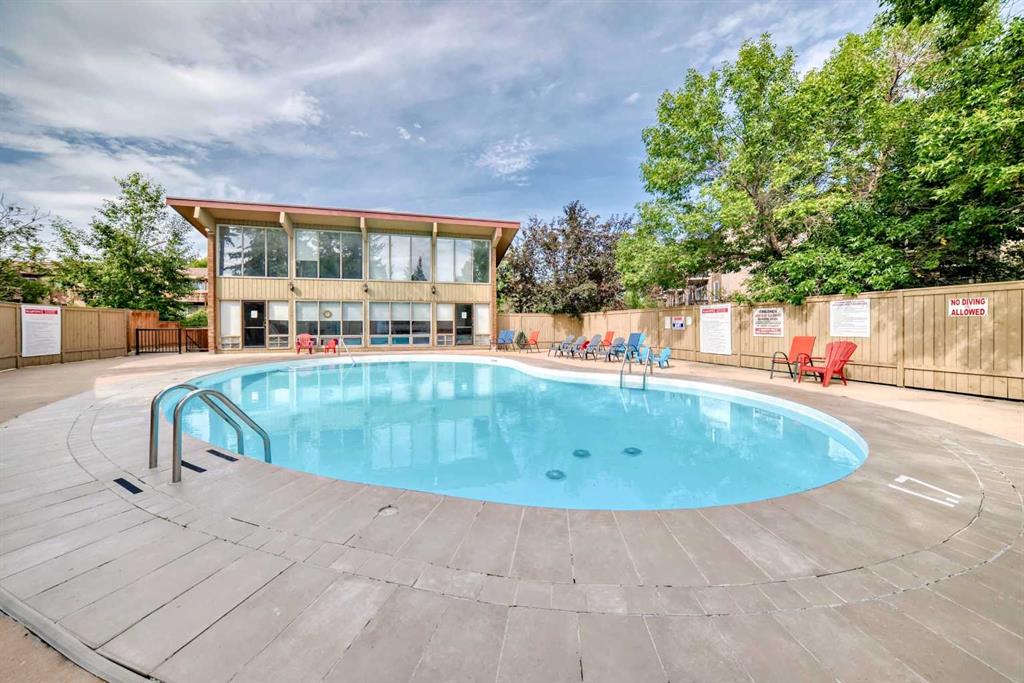162 Spring Creek Common SW, Calgary || $495,000
Located in the sought-after community of Springbank Hill, this stylish, air-conditioned two-bedroom, two-bathroom townhome offers over 1,200 sq. ft. of beautifully designed living space. Immaculately cared for and tastefully finished, the home includes an attached single garage along with an additional parking stall just outside the front entrance—an added convenience rarely found.
The interior showcases a bright, open-concept layout framed by expansive windows that capture impressive views and flood the space with natural light. Luxury vinyl plank flooring, custom window coverings, and contemporary finishes create a warm yet modern atmosphere. The kitchen is both elegant and functional, featuring upgraded appliances, quartz countertops, a large island, and a generous pantry, complemented by a dedicated dining area perfect for hosting or everyday living.
The spacious primary suite offers a walk-in closet and a four-piece ensuite, while the second bedroom is ideally positioned next to an additional four-piece bathroom. A large laundry and storage room adds practicality, and the ground-level entry welcomes you with a flexible bonus space—ideal for a home office, fitness area, or hobby room—plus convenient under-stair storage.
Step outside to your private balcony with a gas line ready for summer BBQs. This pet-friendly complex boasts low condo fees and exceptional walkability, with an on-site retail plaza and Aspen Landing just moments away for shopping, dining, and services. Easy access to downtown, Stoney Trail, and the mountains completes the package, offering a lifestyle defined by comfort, convenience, and connection.
Listing Brokerage: eXp Realty










