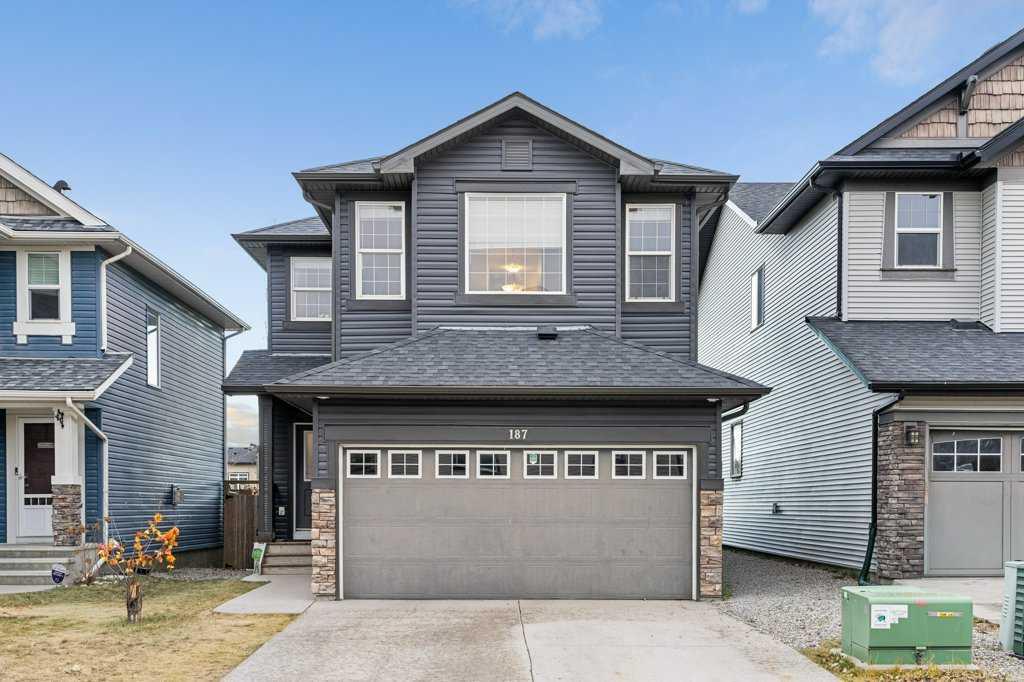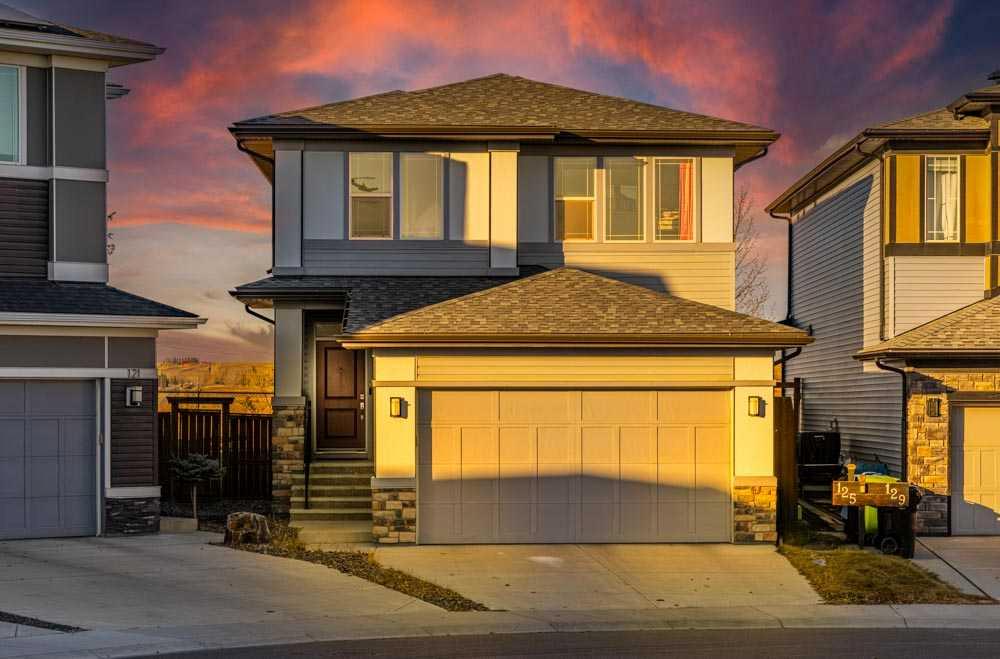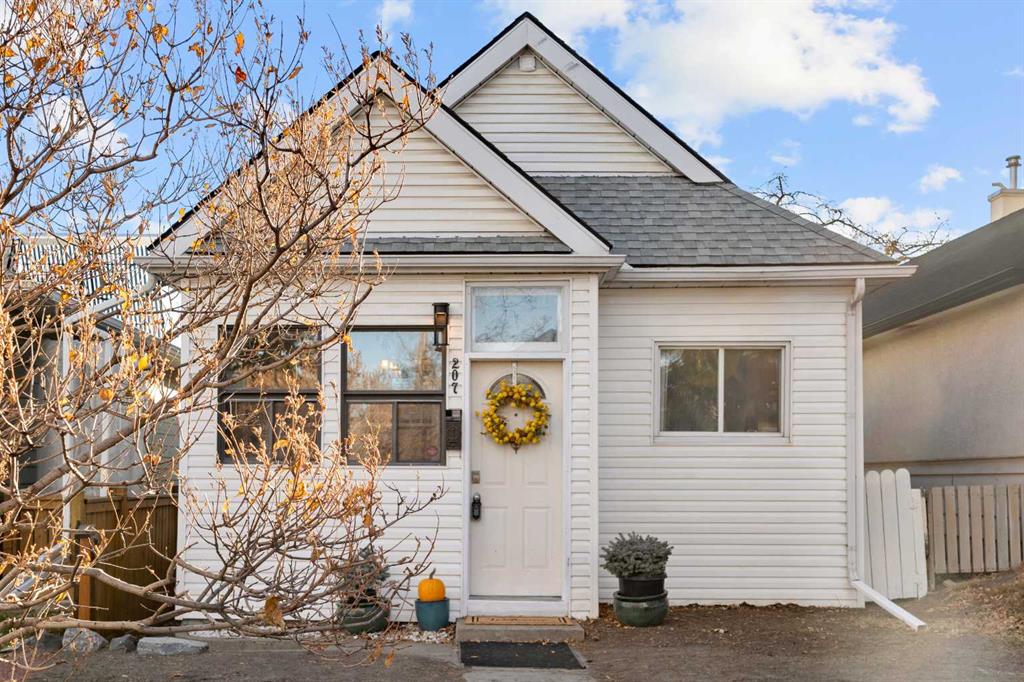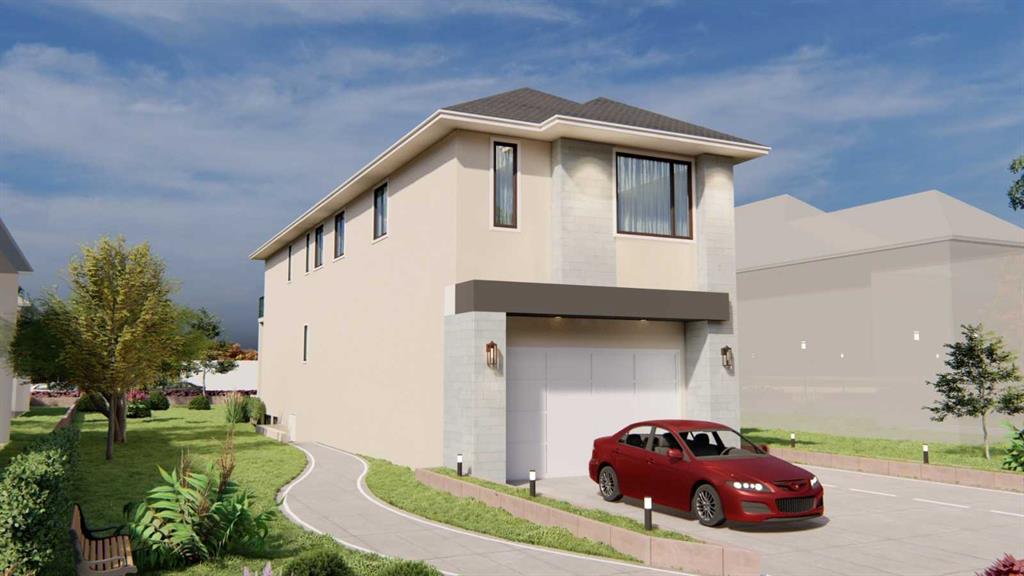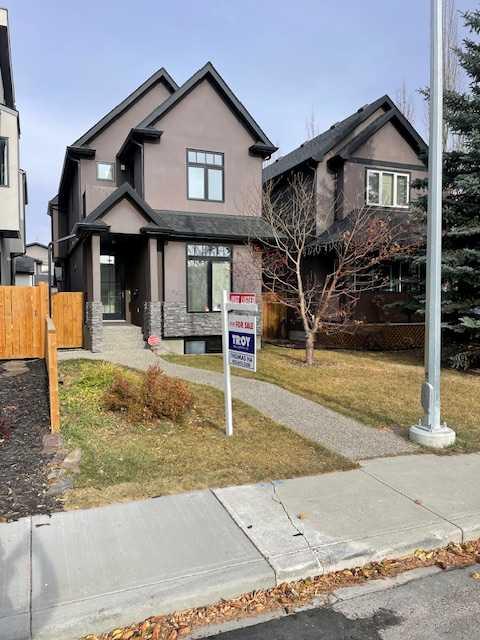207 31 Avenue NW, Calgary || $567,900
Character and charm in a fantastic inner-city location! Situated on a quiet street in Tuxedo Park—just 10 minutes to downtown and close to every amenity—this charming, updated bungalow offers the perfect blend of warmth, style, and thoughtful improvements. The bright and open main floor features a welcoming front porch/mudroom, a spacious living and dining area, two comfortable bedrooms, and a new renovated bathroom with a walk-in shower and high-end fixtures. The south-facing kitchen is both stylish and functional, complete with a gas stove, butcher-block counters, updated lighting, and great natural light. Recent improvements include upgraded insulation, electrical, roof and shingles, eavestroughs, new interior paint, newer vinyl floors, and new subfloor with tile in the bathroom, and refreshed deck stain. Outside, enjoy the fully fenced, private SOUTH-FACING backyard with a perennial bed and an apple tree—an ideal setting for relaxing or entertaining. One of the standout features of this property is the 2008 custom timber-frame garage, showcasing vaulted cedar ceilings, skylights, a stone accent wall, a high-end garage door opener, and 220V power. This impressive structure is perfect for a studio, workshop, or creative space. The unfinished basement is dry and warm, offering laundry, storage, and flexible workspace options. Additional updates include a new hot water tank (2024) and new plumbing stack with backflow valve (2025). A perfect opportunity for professionals, couples, small families, or investors looking for an inner-city gem with character and meaningful upgrades. Book your showing today!
Listing Brokerage: 2% Realty










