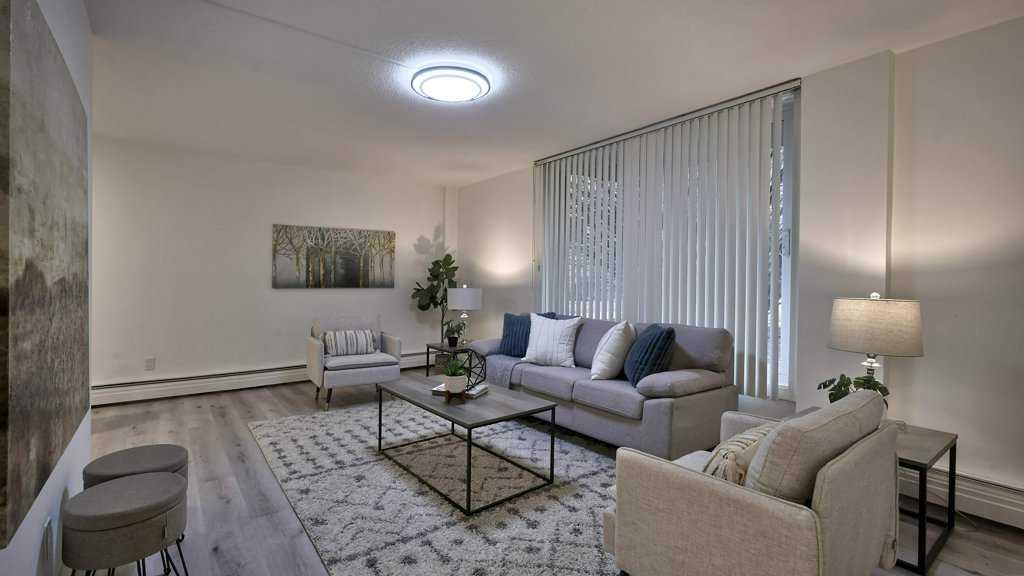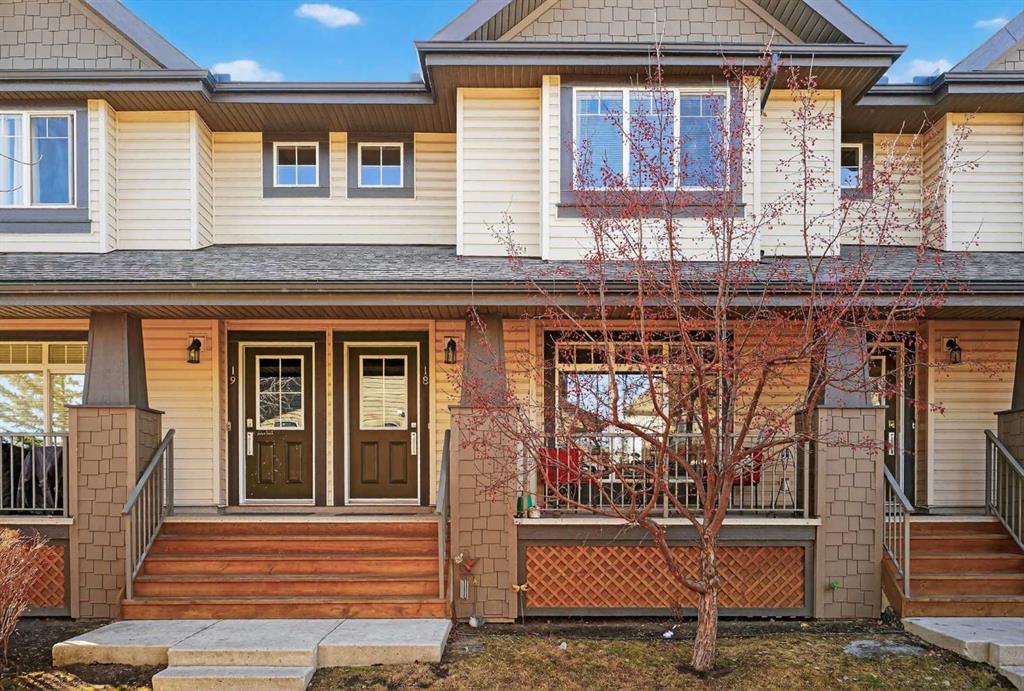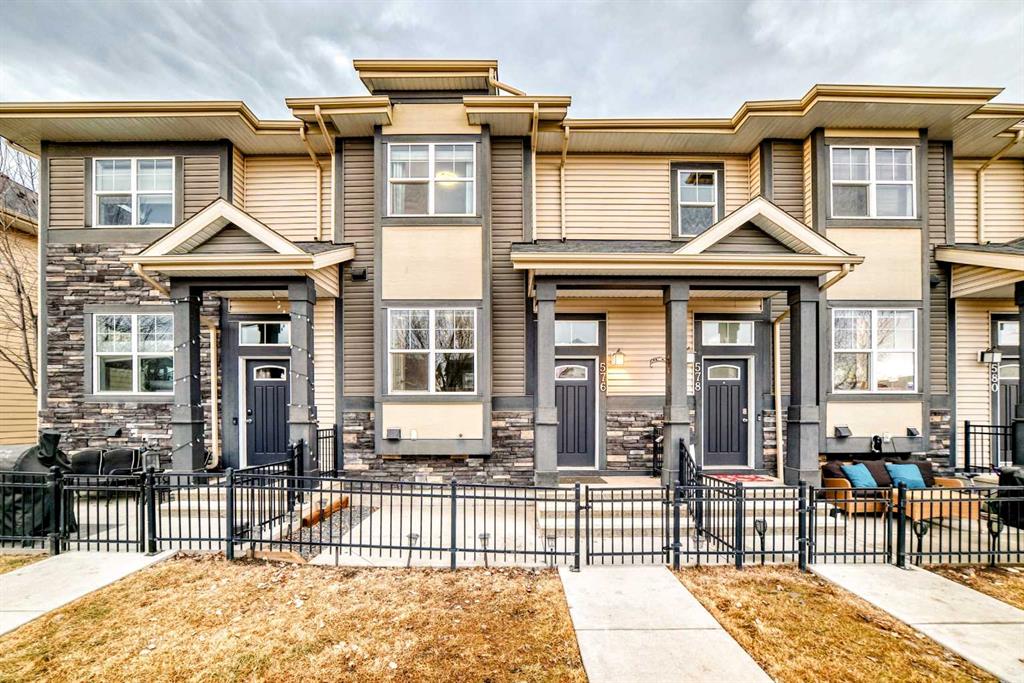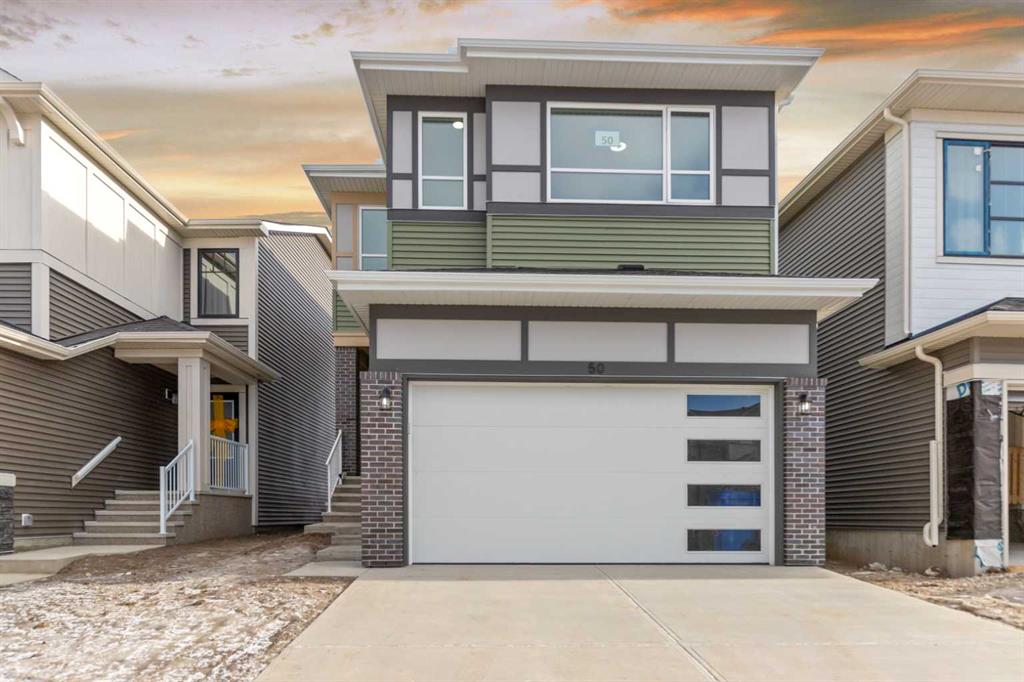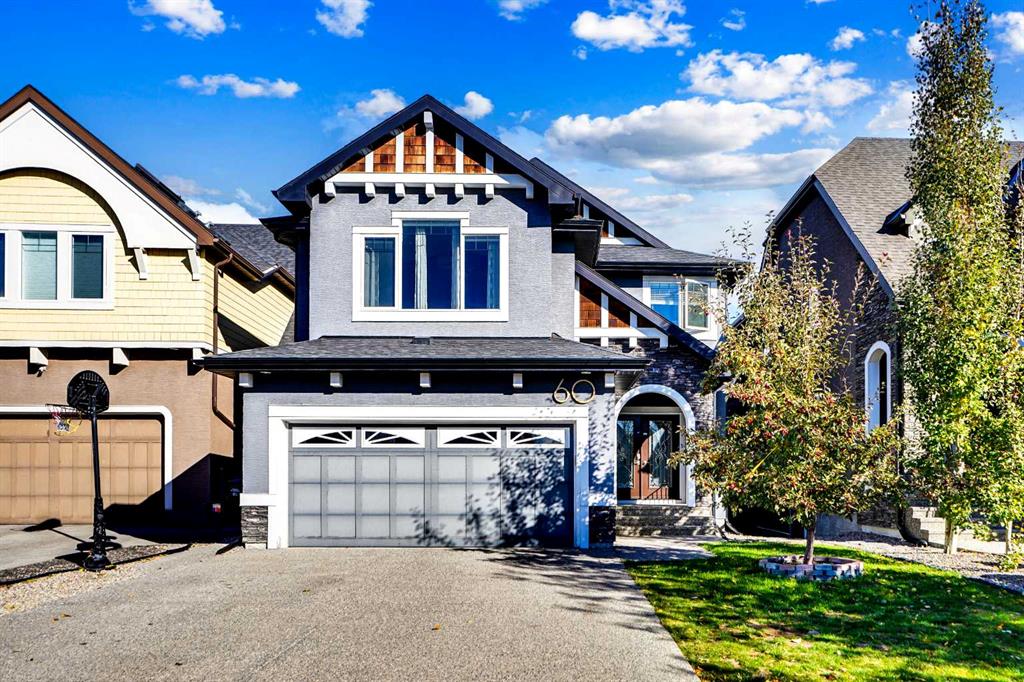576 Mckenzie Towne Drive SE, Calgary || $449,000
***OPEN HOUSE SAT FEB 21st 1 - 3 & Sun 12 - 2. *** Welcome to this well-appointed two-storey town home in the sought-after southeast community of McKenzie Towne. Perfectly positioned with a sun-filled south exposure, this home features a RARE, private, fenced patio for your pets and ideal for morning coffee or summer evenings outdoors!
Offering just over 1,234 sq. ft. of developed living space and over 200 Sq ft of expandable space in the Entry / utility room once entering from the garage. This 2013-built row townhouse combines function and comfort. The main floor showcases an open concept hardwood flooring, granite counter tops in the kitchen, stainless steel appliances, slow closing cupboards and plenty of room to have more than one cook in the kitchen!
The granite counter tops continue into bathrooms upstairs as well as ceramic tile and TWO Primary bedrooms with En-suite bedrooms. One with a soaker tub and the other with a 5 Ff wide shower. Of course, both bedrooms offer large walk-in closets which everyone would appreciate! The icing on the cake is the UPSTAIRS LAUNDRY between both bedrooms. Nobody wants to drag their laundry up & down to the basement!! At your new home here, you wont have to. This an excellent option for roommates, guests, or a home office setup.
The partial basement provides ample storage and utility space with direct access to the double attached garage, while additional street parking right out front adds MASSIVE everyday convenience!
Location truly sets this home apart, just one block from the Inverness pond and walking paths, close to parks, schools, and amenities, and only minutes from Stoney Trail! This is absolutely quick and easy access in and out of the community. There\'s a bus stop at the end of the block and the bus station / Hub that\'s just two blocks north from home, making it easy and affordable to access Calgary through transit options. Did we mention the large amount of amenities nearby like grocery stores, convenience, pubs, gym and even multiple coffee shops just a 5 min walk away near High Street.
A fantastic opportunity to own a low-maintenance home in one of Calgary’s most charming and walkable neighborhoods.
Listing Brokerage: MaxWell Canyon Creek










