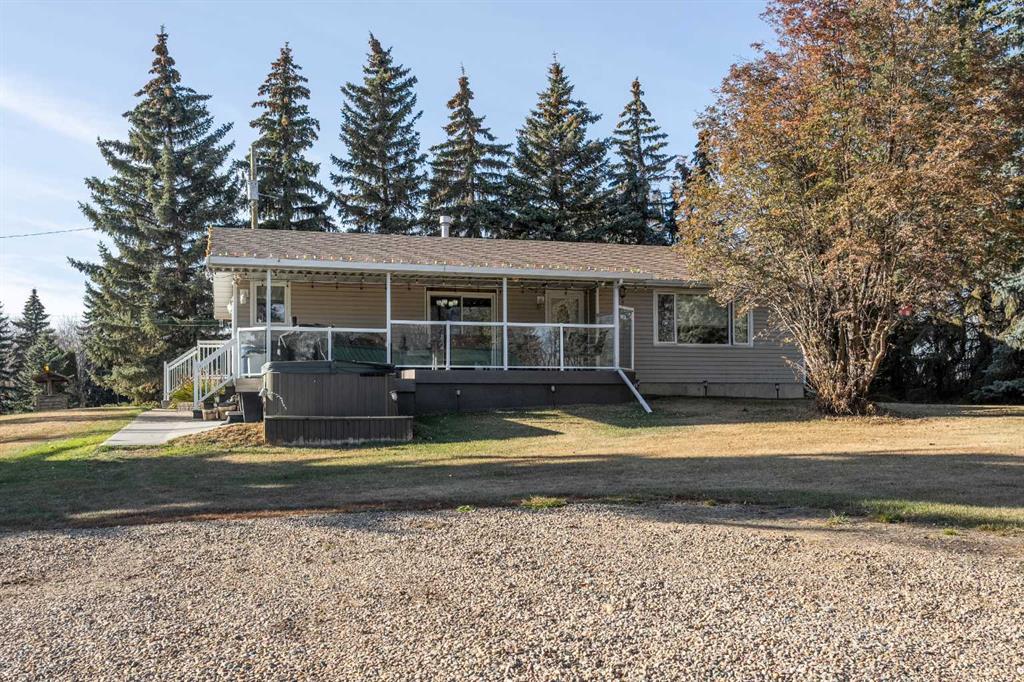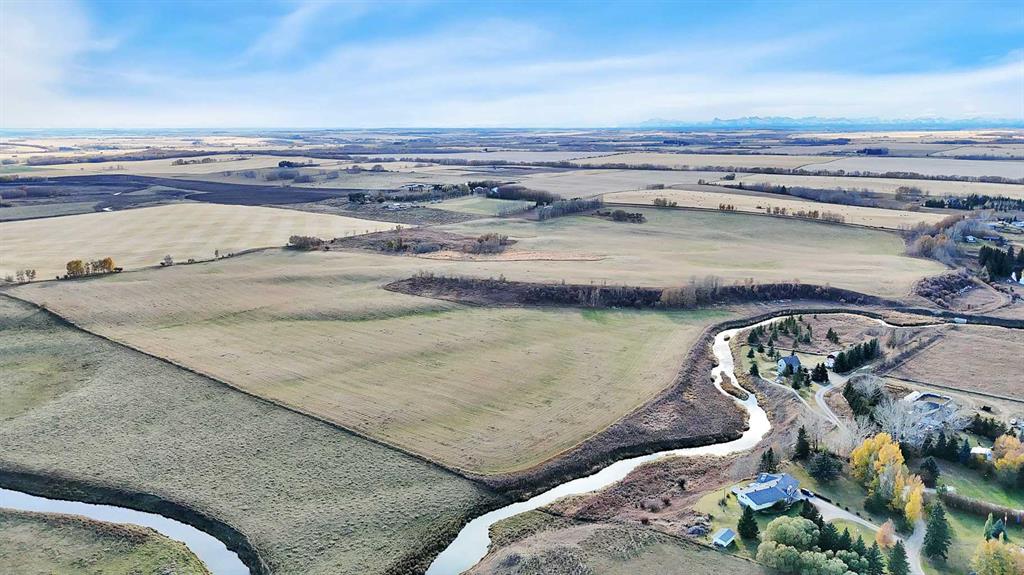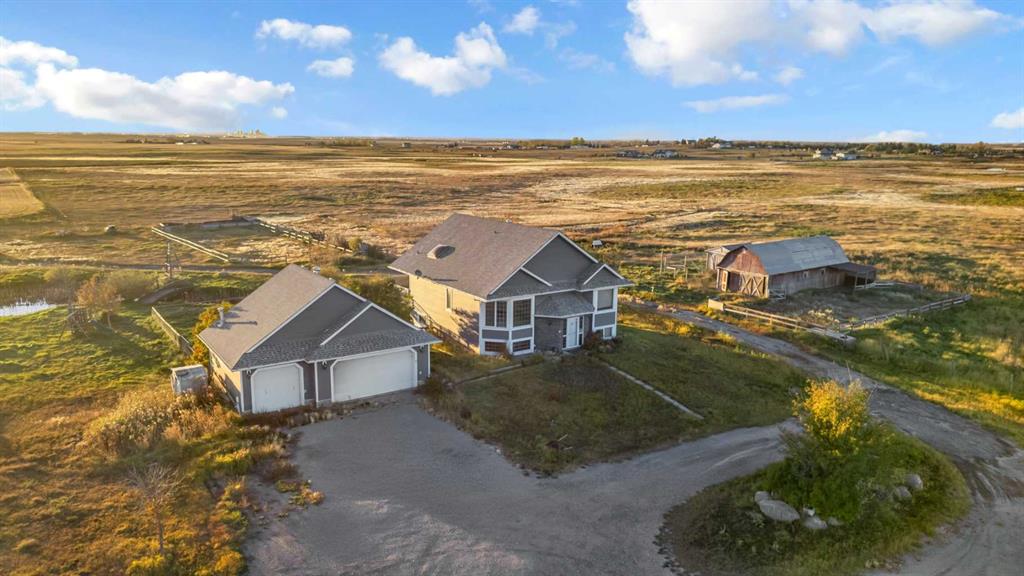531063 Rge Rd 73 , Rural Two Hills No. 21, County of || $388,900
Experience the peace and space of rural Alberta living on this newly subdivided 8.15-acre acreage perfectly situated between Vermilion and Derwent on Range Road 73. Step inside the sprawling bungalow where comfort meets country charm. The main level offers three bedrooms, two bathrooms, and a functional main-floor laundry area—ideal for busy family life. The large living spaces provide plenty of room to gather, and the partially finished basement adds even more versatility, bringing the total to five bedrooms and three bathrooms. With central air conditioning, 2x6 construction, and newer shingles, this home was built for lasting comfort and efficiency. Outside, you’ll appreciate the thoughtfully updated infrastructure: a brand-new septic system, new drilled well, and existing power and natural gas services make life easy and reliable. The property also includes an oversized 24 x 30 detached double garage and a 30 x 40 quonset—perfect for vehicles, workshop use, or extra storage. Situated across the yard are several older outbuildings and sheds that offer endless potential for repurposing. There’s even a bored well and additional well near the old garden area, giving you flexibility for watering or hobby farming. The power pole base is prepped for a generator, providing peace of mind with optional backup power. Whether you’re dreaming of a small hobby farm, a private country retreat, or simply a place to raise a family with room to roam, this acreage combines modern upgrades with timeless prairie appeal. With its convenient location, solid systems, and open land, it’s an excellent opportunity to enjoy rural Alberta living at its finest. PT. NW-10-53-7-W4 (taxes TBD)
Listing Brokerage: RE/MAX PRAIRIE REALTY




















