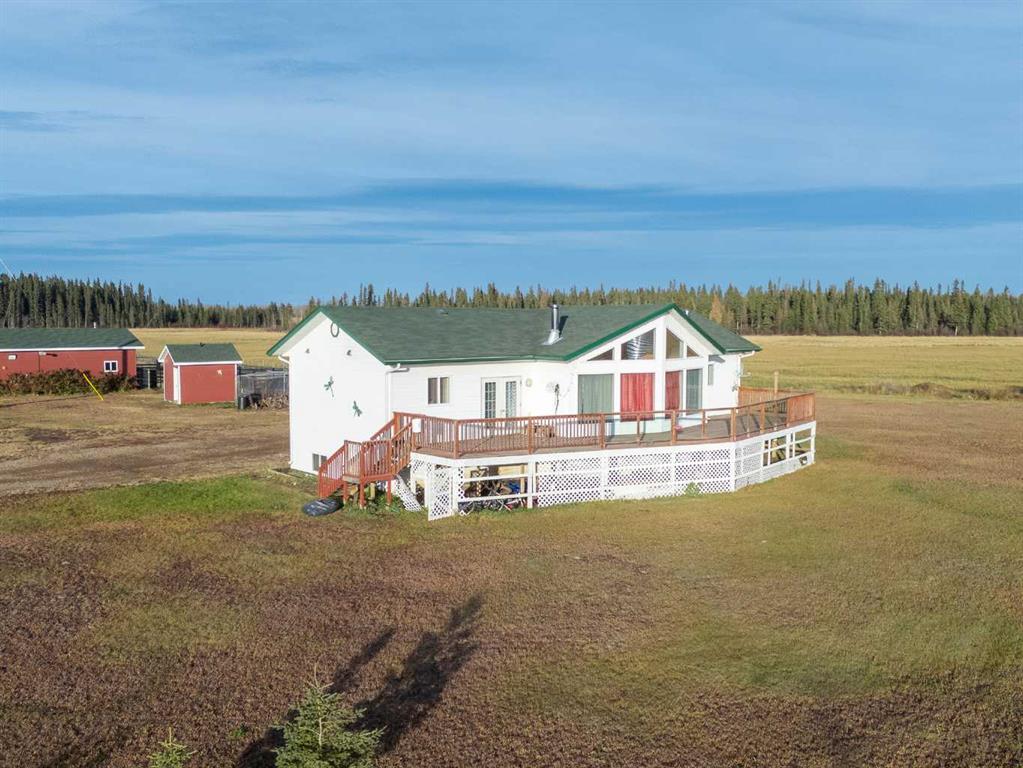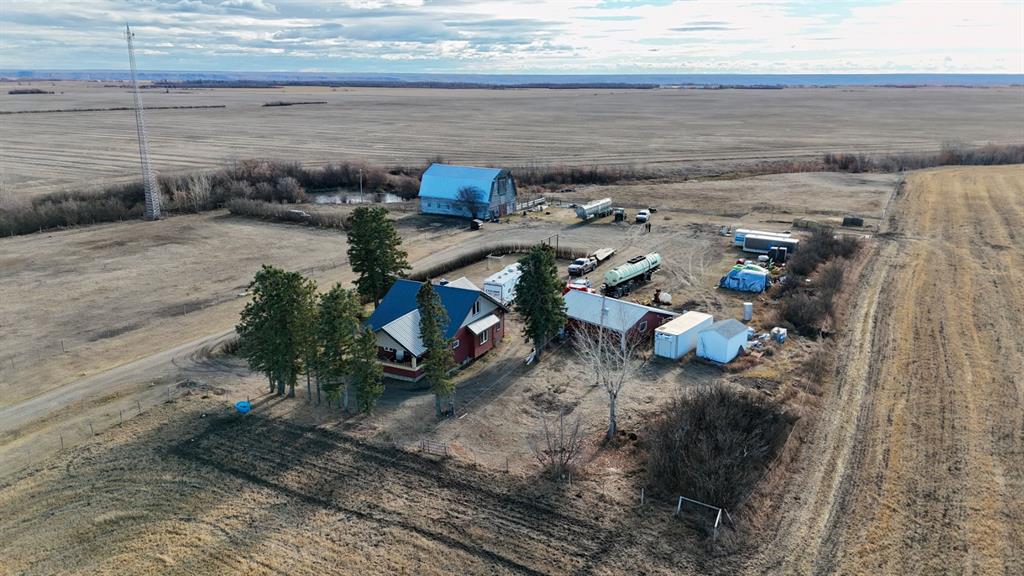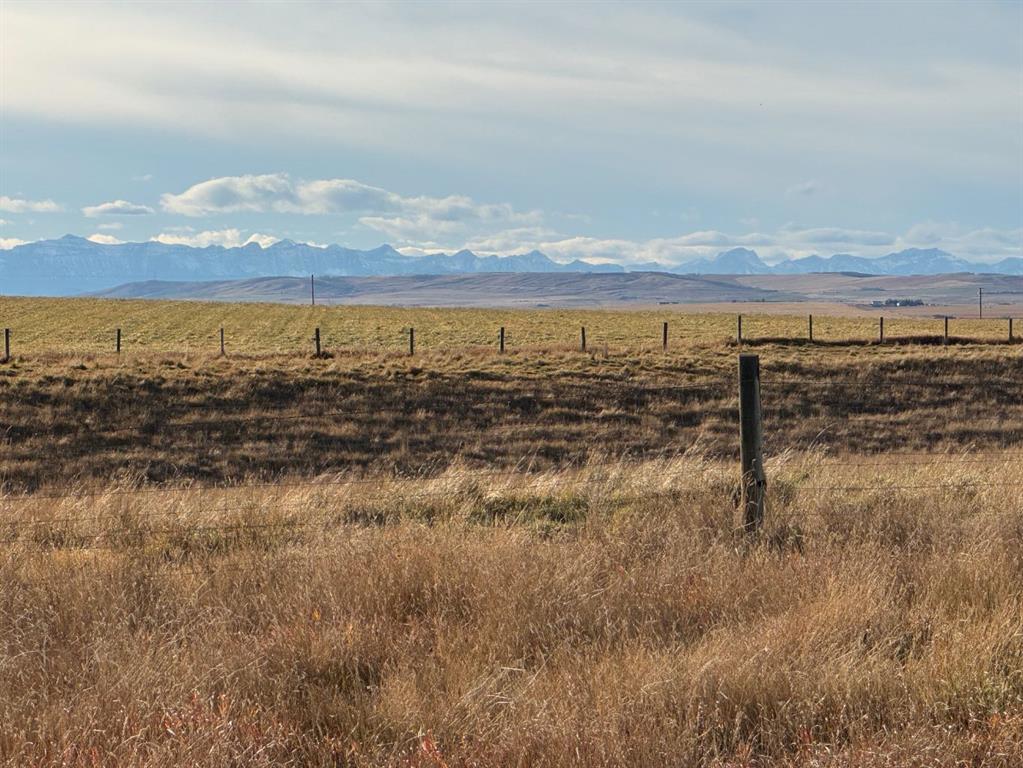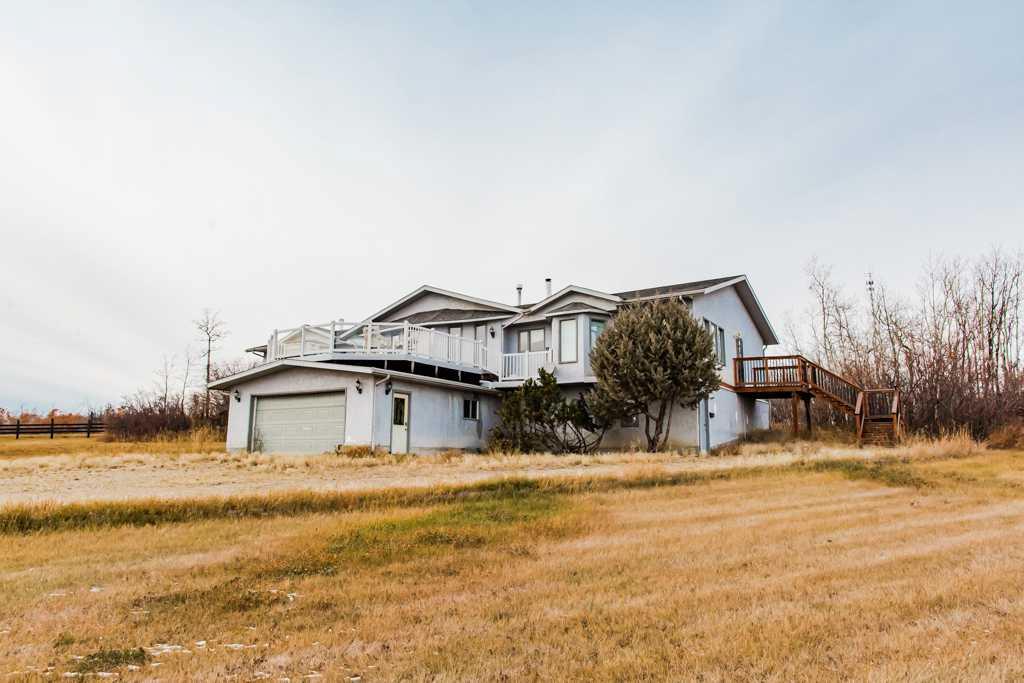722055 Range Road 43 , Rural Grande Prairie No. 1, County of || $839,900
Escape to your own private 22-acre paradise just 10 minutes from Grande Prairie! Zoned CR-5, this exceptional acreage offers so much opportunity for families, hobby farmers, or anyone seeking space, privacy, and versatility. Immediate possession available!
The spacious home spans over 2,500 sq. ft. on the main floor plus a FULL basement, featuring 5 bedrooms, 3.5 bathrooms, and office, 2 large living rooms and a 24\' x 24\' attached heated garage. Designed for comfortable country living, the bright kitchen includes an island with cooktop, stainless steel appliances with double wall ovens, and ample cabinetry. The generous dining area opens into a large living room with a cozy sunken bonus area and wood-burning stove—ideal for family gatherings. Enjoy breathtaking sunrises and sunsets from the expansive south-facing deck, the kitchen, or the primary suite, all with panoramic views of the Kluskin Hills.
The main floor also includes two additional bedrooms, one with direct exterior access, a full bath, and a flexible office space (or sixth bedroom) with French doors. The walkout basement is perfect for entertaining or relaxing, featuring a spacious family room with a wood fireplace, sauna, two more bedrooms, and plenty of room for games or hobbies. A convenient mudroom connects to the side entry and half bath, offering easy access to the garage and abundant storage.
This property is truly built for both work and play. It’s fully fenced with page wire and includes two large horse shelters with pens, pasture areas, and well-built gravel roadways throughout. There are two separate driveways/entrances off RR 43 for excellent access and functionality.
For your projects and storage, you’ll love the 40’ x 60’ heated shop with a concrete floor, office space, tool rooms, and its own drilled well. Plus, there’s an additional 40’ x 130’ Arch Rib Quonset with a partial concrete—perfect for equipment or additional storage.
Updates and mechanical features include new shingles, updated pressure tank, Navien hot water on demand, 2021 heating boiler with new main floor water lines, in-floor heating, two drilled wells, and a septic tank with grey water pump-out system.
Top it all off with a rooftop patio above the garage, offering sweeping panoramic views and the perfect spot to unwind at day’s end.
This one-of-a-kind acreage offers everything—space, comfort, and incredible potential—all within minutes of the city. Don’t miss your chance to own this stunning, move-in-ready property. Call today to book your private tour!
Listing Brokerage: Century 21 Grande Prairie Realty Inc.




















