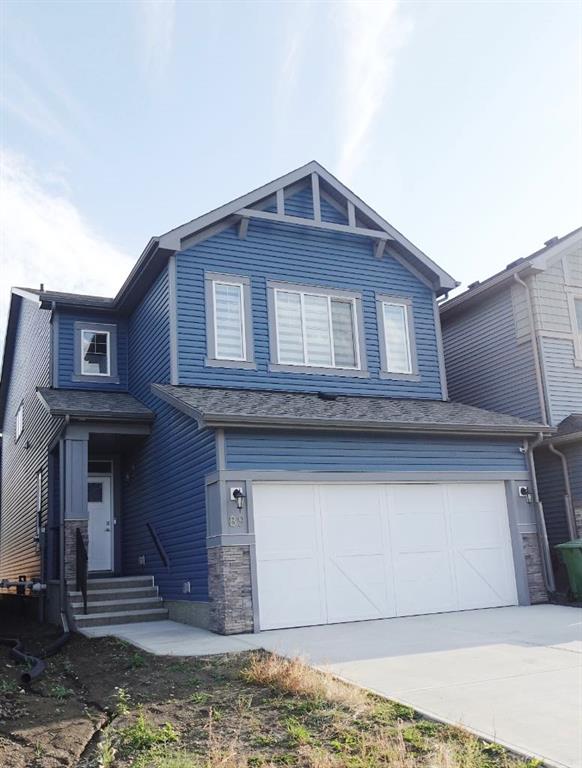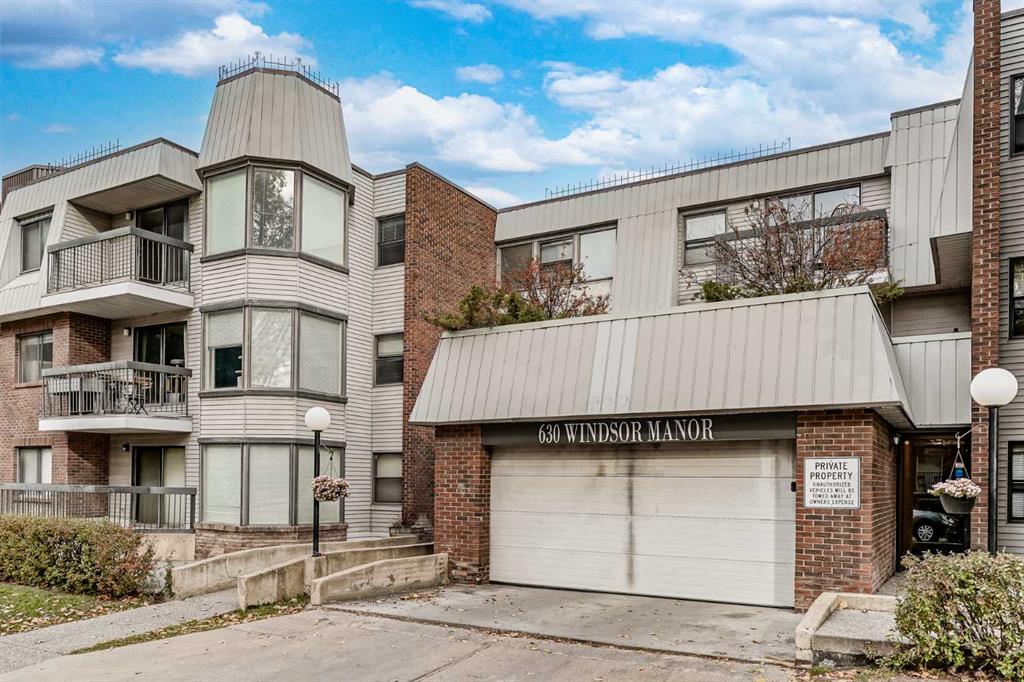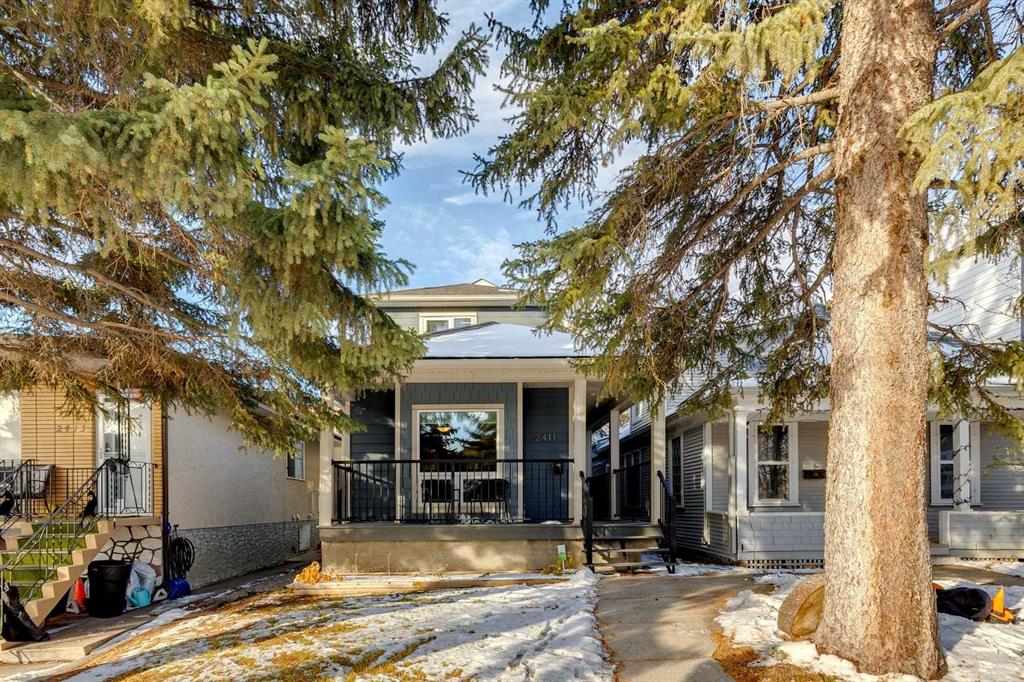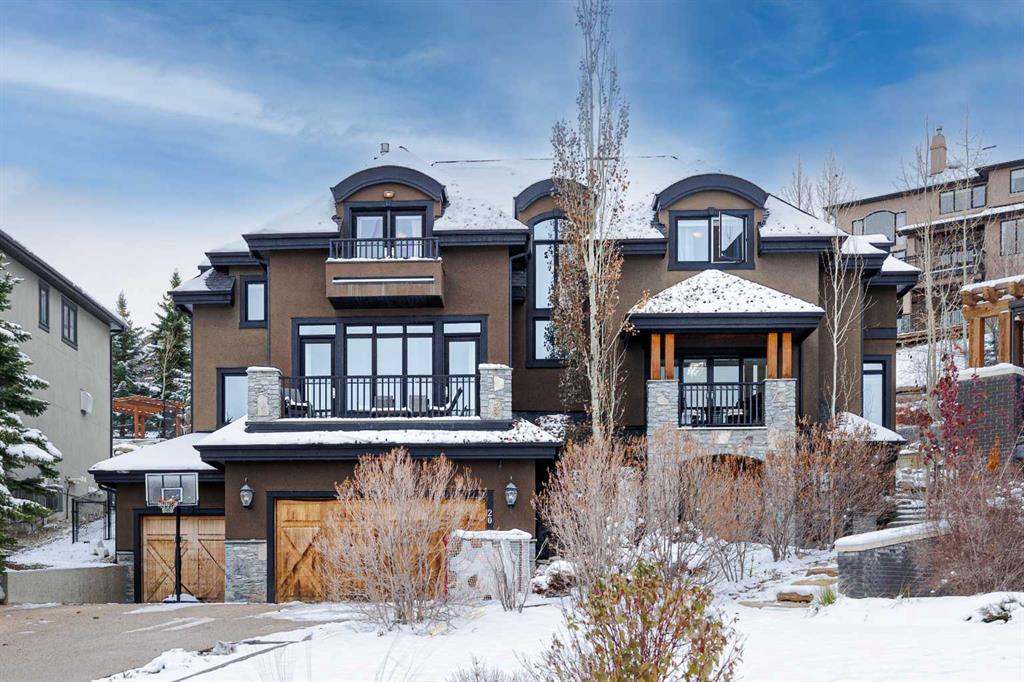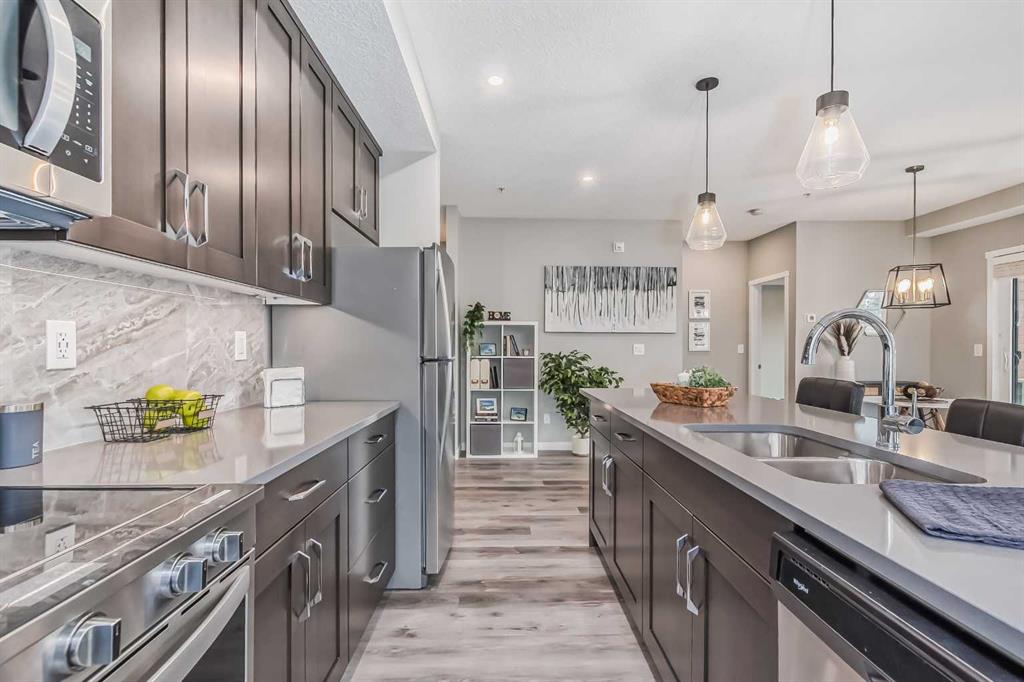2411 33 Street SW, Calgary || $724,900
**PRICE REDUCTION**Discover this strikingly renovated, move-in ready inner city two-storey family home in the heart of Killarney. This exceptional home has over 2500 sq ft of living space with 5 bedrooms, 3.5 bathrooms, spacious kitchen, bright living room, cozy family room and fully developed basement.
As you walk up to this property you will be instantly impressed by the new hardie board siding and large covered composite front porch - perfect for that first morning coffee or unwinding after a long day. As you enter the home you will be welcomed by a completely updated main floor with a sunken living room flooded with natural light from the skylight, large dining area, spacious kitchen with espresso cabinets and granite counter tops, and a cozy family room with a gas fireplace. The double French doors in the family room open to the tastefully landscaped west facing back yard for easy access to year round use. And, a two piece/half bathroom is conveniently located just off the kitchen area. Fresh paint, and a combination of hardwood and tile flooring complete the main level.
The upper level includes a large updated master bedroom with an abundance of natural light from the oversized window and skylight. It comes equipped with custom closets and completely renovated 3 piece ensuite, with another skylight. Two additional bedrooms on the upper level are generous in size with large windows.
The basement is fully developed with two additional bedrooms, recreation/media area, laundry, three piece bathroom and ample storage space.
Functional renovations include removal of all Poly B piping, new: roof, hardie board siding, composite covered front porch, high efficiency furnace, power vent hot water heater, central air conditioner, triple pane windows, and more.
This home comes complete with a double detached garage.
Killarney is the ideal location for families that want to be close to parks, schools, & local amenities, including Inglewood Pizza, Luke’s Drug Mart, & Franco’s Café, plus it’s within walking distance to the LRT. The neighbourhood is a short drive to the downtown core, easily accessible along Bow Trail or 17 Ave, and a quick walk to the Killarney Aquatic Centre & community garden.
Listing Brokerage: REAL ESTATE PROFESSIONALS INC.










