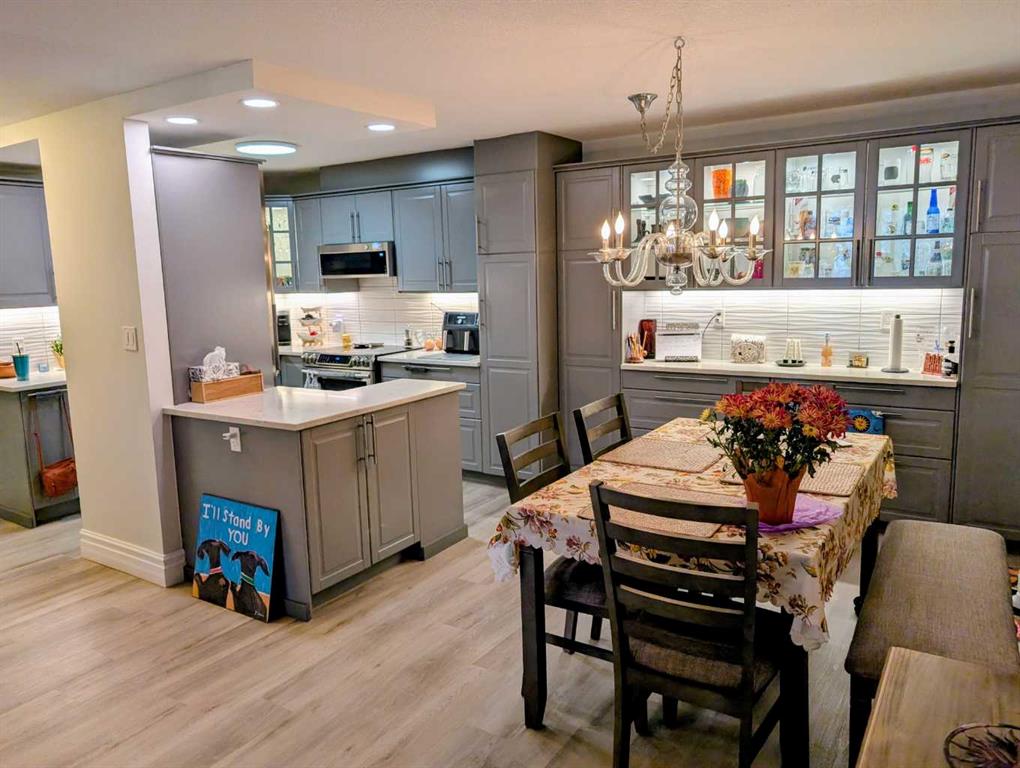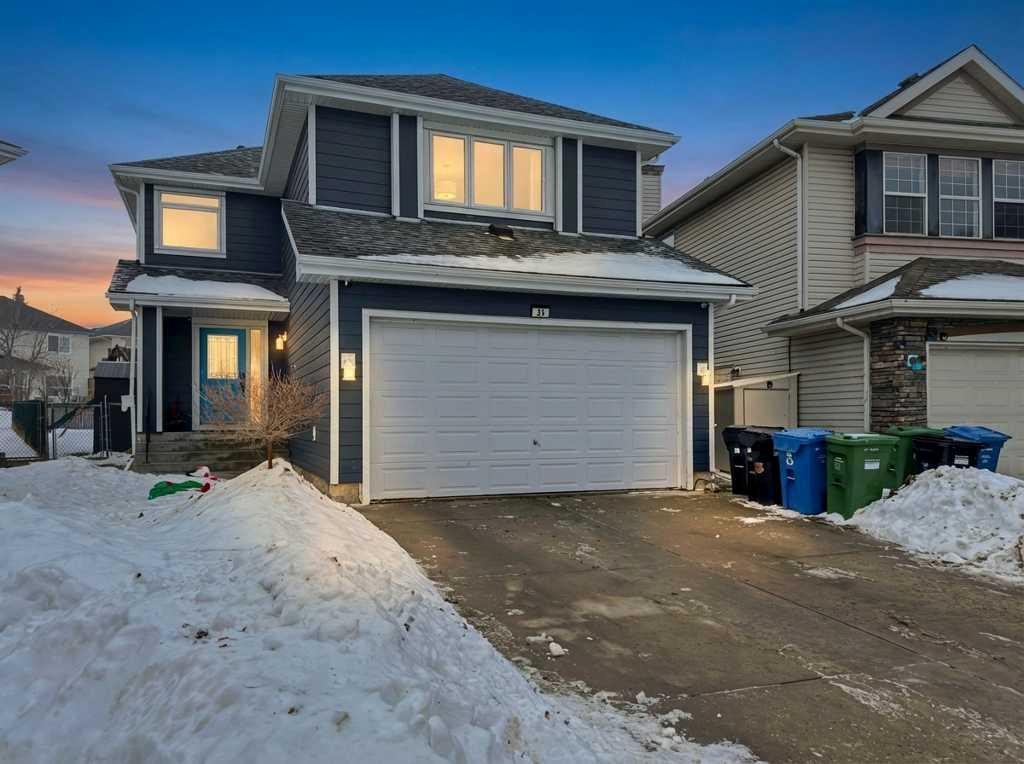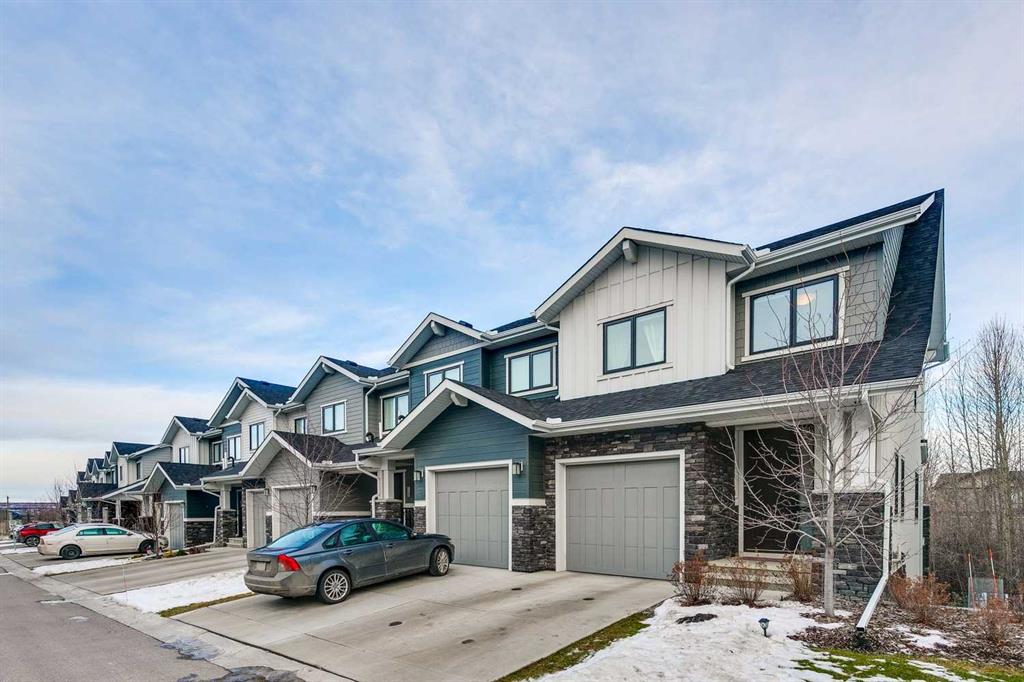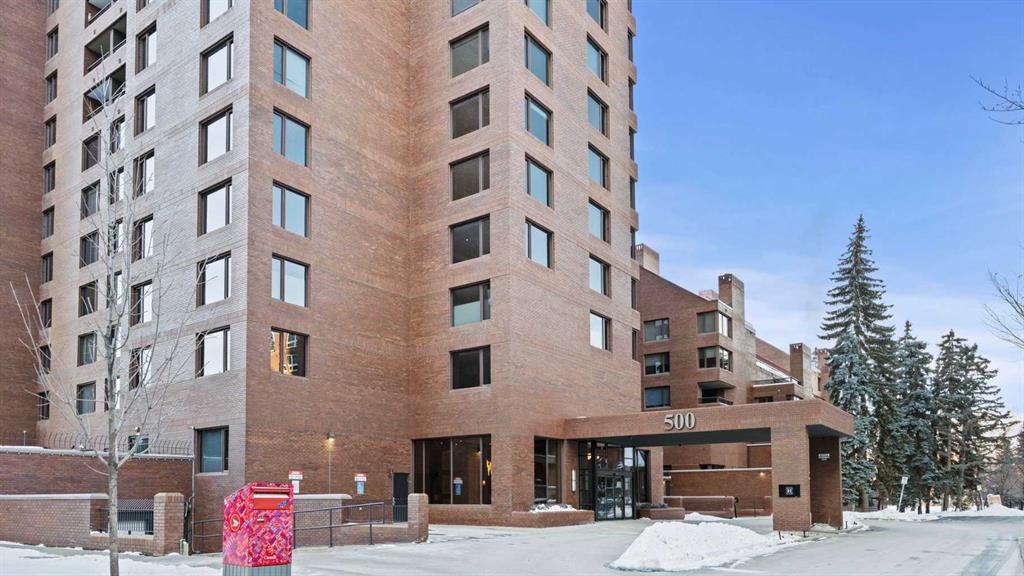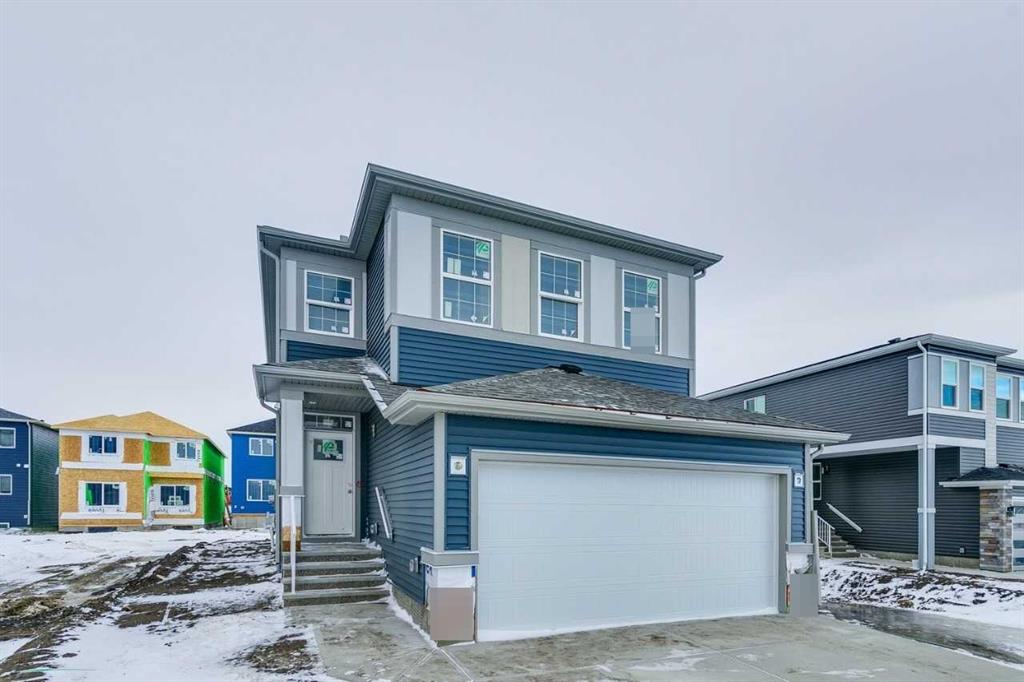156 Crestridge Common SW, Calgary || $624,900
Here it is! Exceptionally private and quiet ravine-backing home. Original owners have meticulously maintained this home, it\'s in excellent condition. Rare corner unit offering extra privacy, more natural light, and fewer shared walls. The ravine offers an extremely private and quiet setting with peaceful views and no neighbours behind. Fully-developed walk-out basement with a private concrete patio — ideal for additional living space, a home office, or guest suite. 1,470 sq. ft. above grade, plus a fully developed basement with an additional 543 sq. ft.; over 2000 developed. Basement includes a 4-piece bathroom. 9-foot ceilings throughout the main living areas with a modern, open-concept design. Vaulted ceilings in the primary bedroom, creating a bright and spacious retreat, and includes a private ensuite washroom with dual sinks. Large windows throughout the home, flooding the space with abundant natural light. Extra-large single attached garage with more than sufficient space for storage. Upgrades include: bright lighting throughout the home, kitchen cabinets and backsplash, stair railing, quartz countertops in the kitchen and all washrooms, modern appliances and more. Neutral, clean colours throughout, making it easy to decorate or maintain a modern design. Backing onto natural green space with two scenic ponds just steps away, perfect for walks or biking with extensive trails nearby, ideal for families, pet owners, and outdoor enthusiasts. Located in the highly family-friendly Crestmont community, known for its welcoming atmosphere; multiple playgrounds, and a shared community centre hosting regular events and activities, including a playground and a splash-park. Daycare and local shops just a 1-minute walk away, offering unmatched convenience. Multiple quick and easy access points to Highway 1, making mountain getaways effortless. Canmore in under 1 hour, Bragg Creek in under 30 minutes. Winsport just minutes away. Proactive condo board. Condo management handles snow removal and landscaping year-round, doing an excellent and timely job, always completing tasks as soon as possible. Extremely low utility bills thanks to ultra-efficient heating, insulation, and an HRV system. High-capacity water softener included. Rough-in for air conditioning already in place. Visitor parking available for friends and family. Gas BBQ hookup on the upper balcony. Lower walk-out patio on a private concrete pad, ideal for relaxing while enjoying the ravine’s privacy and quiet.
Listing Brokerage: RE/MAX Realty Professionals










